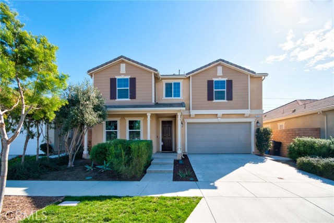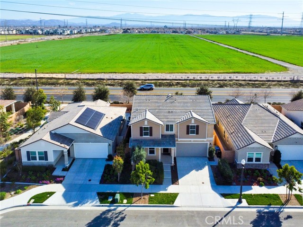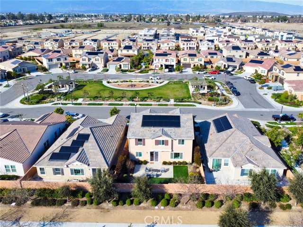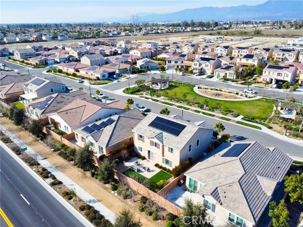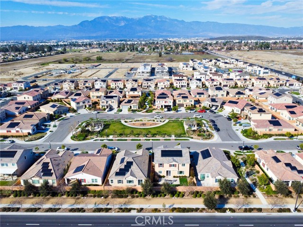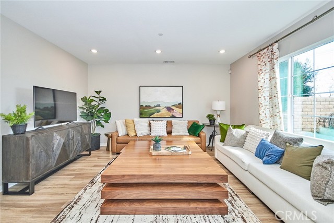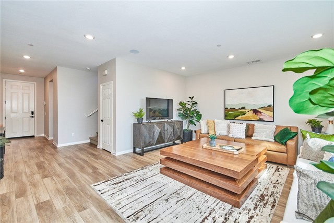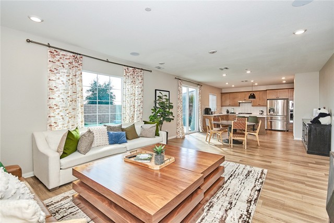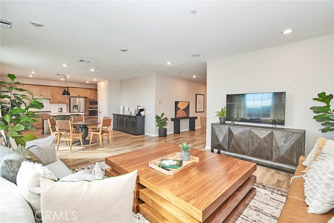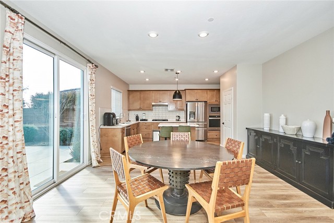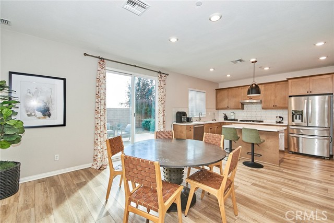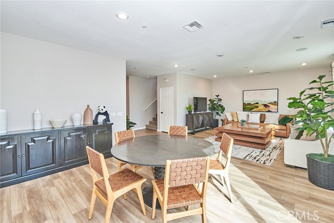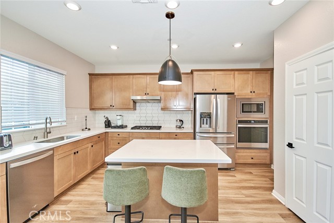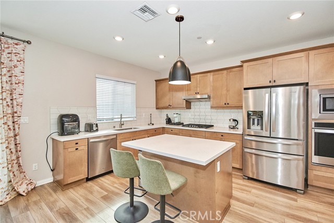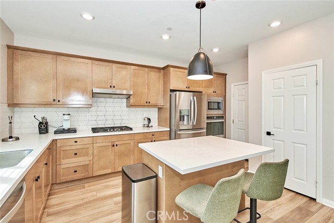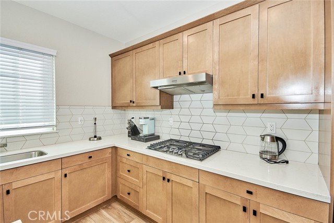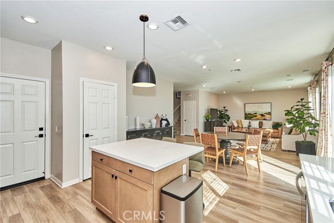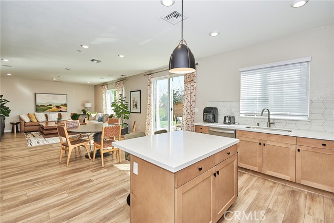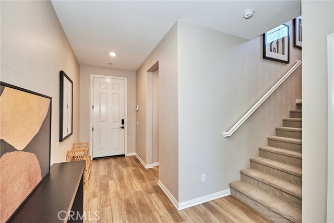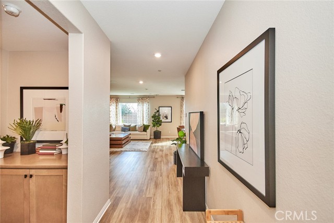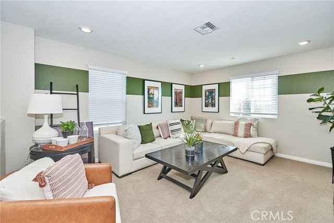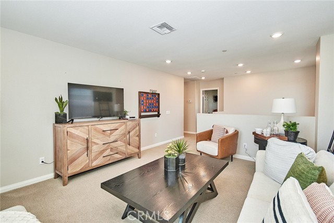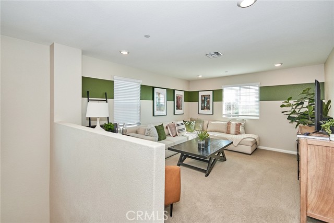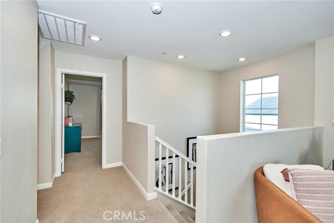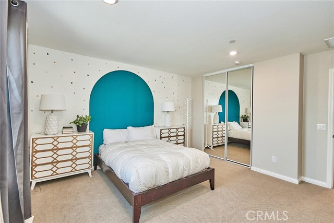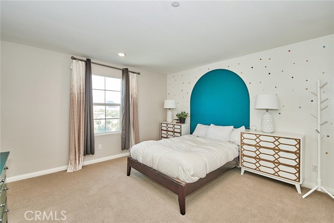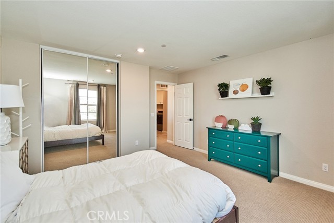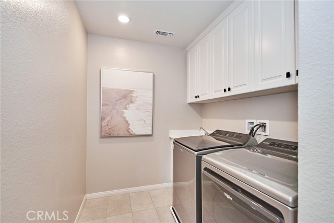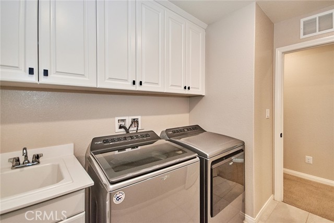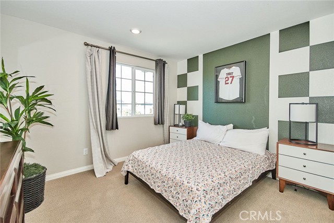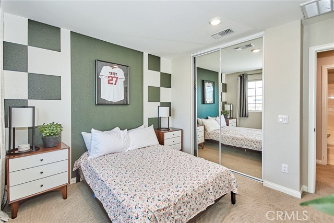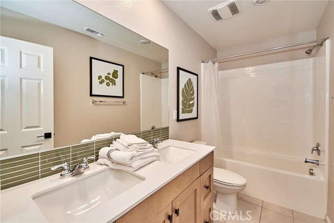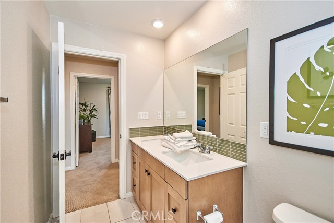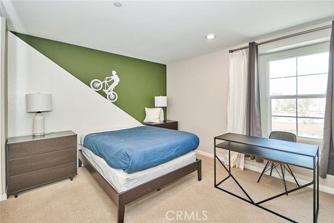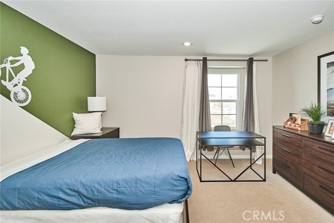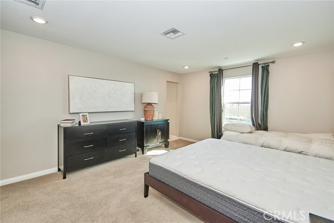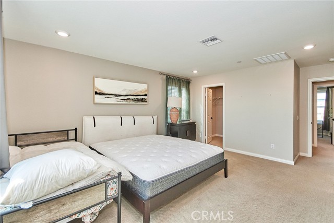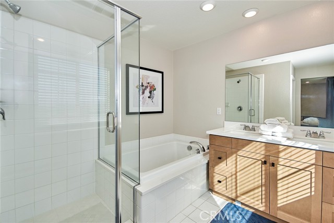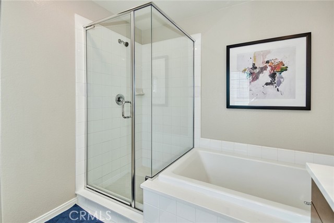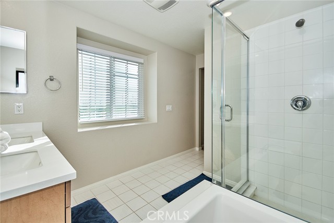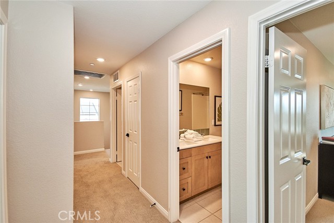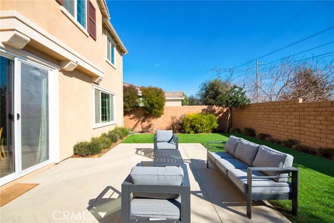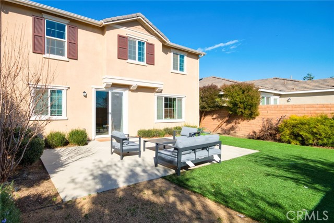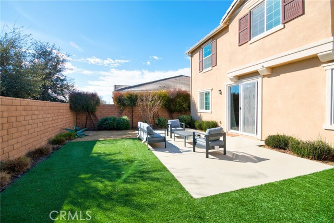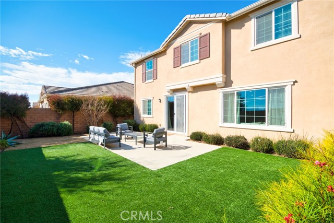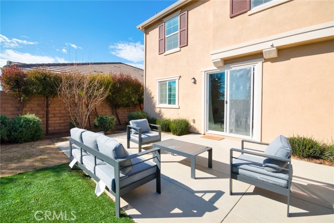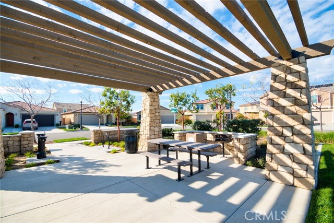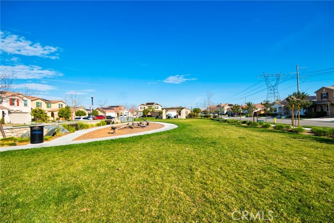Contact Xavier Gomez
Schedule A Showing
3430 Foxglove Way, Ontario, CA 91761
Priced at Only: $999,990
For more Information Call
Mobile: 714.478.6676
Address: 3430 Foxglove Way, Ontario, CA 91761
Property Photos
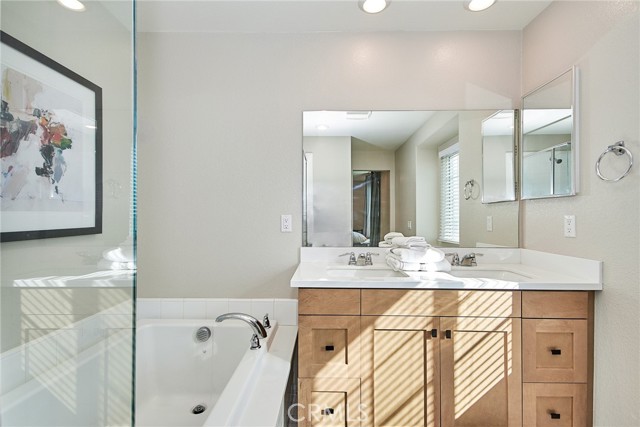
Property Location and Similar Properties
- MLS#: TR25038746 ( Single Family Residence )
- Street Address: 3430 Foxglove Way
- Viewed: 6
- Price: $999,990
- Price sqft: $395
- Waterfront: No
- Year Built: 2021
- Bldg sqft: 2532
- Bedrooms: 5
- Total Baths: 3
- Full Baths: 3
- Garage / Parking Spaces: 2
- Days On Market: 159
- Additional Information
- County: SAN BERNARDINO
- City: Ontario
- Zipcode: 91761
- District: Chaffey Joint Union High
- High School: COLONY
- Provided by: Pinnacle Real Estate Group
- Contact: Xiyan Xiyan

- DMCA Notice
-
DescriptionThis stunning 2021 KB Home model home offers designer luxury upgrades throughout, creating a perfect blend of style and functionality. Featuring 5 bedrooms, 3 bathrooms, and a generous loft, this spacious layout is ideal for families and guests. The open concept design connects the great room to the dining area and modern kitchen, which flows into a beautifully landscaped backyard. A first floor guest room provides convenience for multi generational living or visitors, while the oversized primary suite boasts a modern, upgraded bathroom. Energy efficient appliances and fully paid solar panels ensure long term savings. Situated directly across from the community park, this home is within walking distance to schools and just minutes from New Haven Marketplace, offering easy access to shopping, dining, and entertainment. Commuters have close proximity to the 15 and 60 freeways, making travel effortless. This is a rare opportunity to move in immediatelyeverything is ready and waiting for you!
Features
Assessments
- Special Assessments
Association Amenities
- Picnic Area
- Playground
Association Fee
- 85.00
Association Fee Frequency
- Monthly
Commoninterest
- Planned Development
Common Walls
- No Common Walls
Cooling
- Central Air
Country
- US
Days On Market
- 67
Entry Location
- Front door
Fireplace Features
- None
Garage Spaces
- 2.00
Green Energy Efficient
- Appliances
- Doors
- HVAC
- Insulation
- Lighting
- Roof
- Water Heater
- Windows
Green Energy Generation
- Solar
Green Water Conservation
- Flow Control
High School
- COLONY
Highschool
- Colony
Inclusions
- Solar pannels include! All the furnitures and appliances are negotiable
Laundry Features
- Individual Room
Levels
- Two
Living Area Source
- Assessor
Lockboxtype
- None
Lot Features
- Back Yard
- Sprinklers Drip System
- Yard
Parcel Number
- 0218272430000
Pool Features
- Community
Property Type
- Single Family Residence
School District
- Chaffey Joint Union High
Sewer
- Public Sewer
View
- Park/Greenbelt
Virtual Tour Url
- https://youtu.be/lbyQPORyoRM
Water Source
- Public
Year Built
- 2021
Year Built Source
- Assessor

- Xavier Gomez, BrkrAssc,CDPE
- RE/MAX College Park Realty
- BRE 01736488
- Mobile: 714.478.6676
- Fax: 714.975.9953
- salesbyxavier@gmail.com



