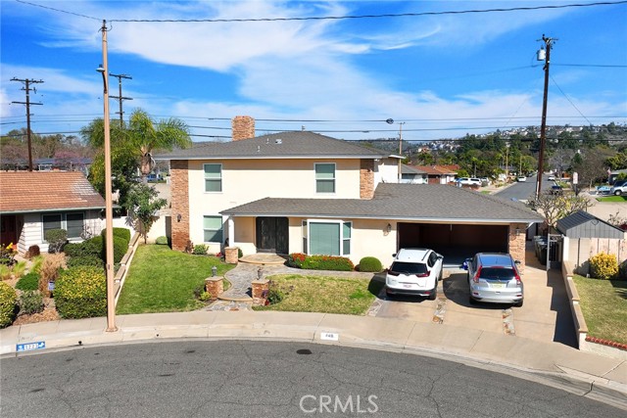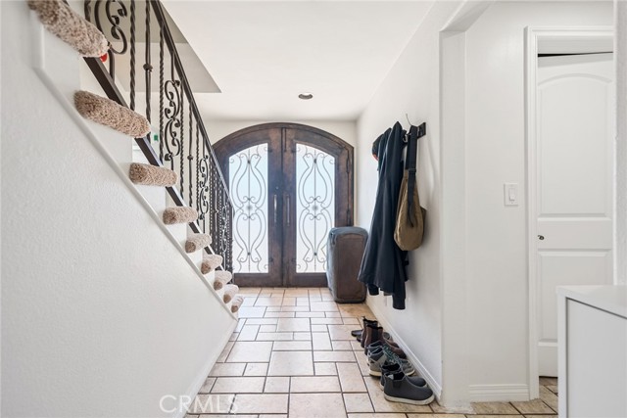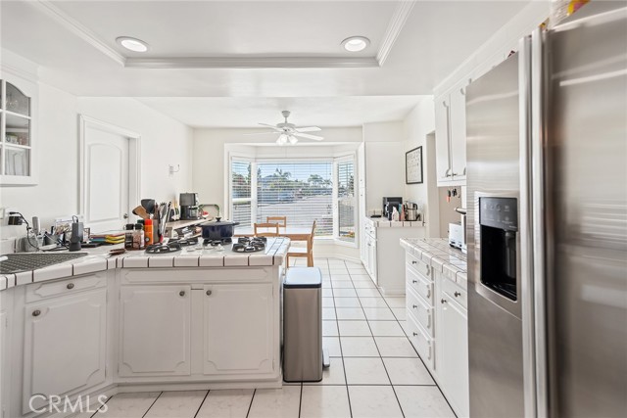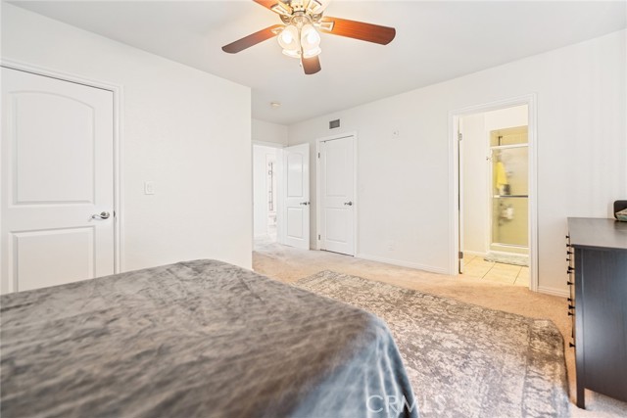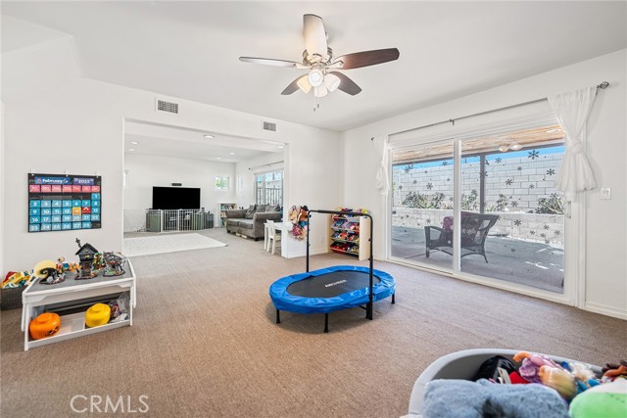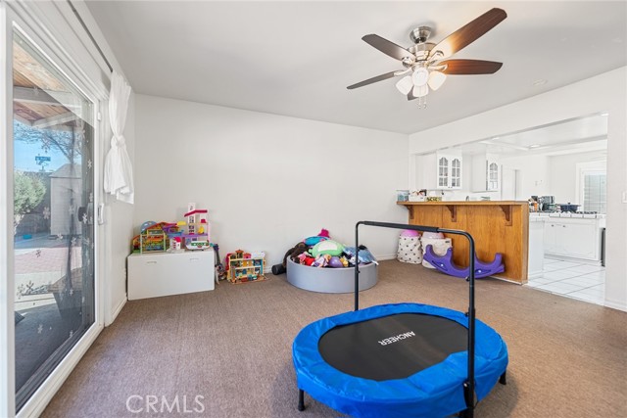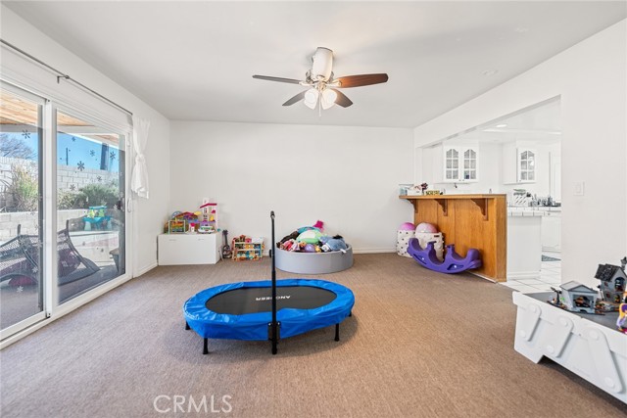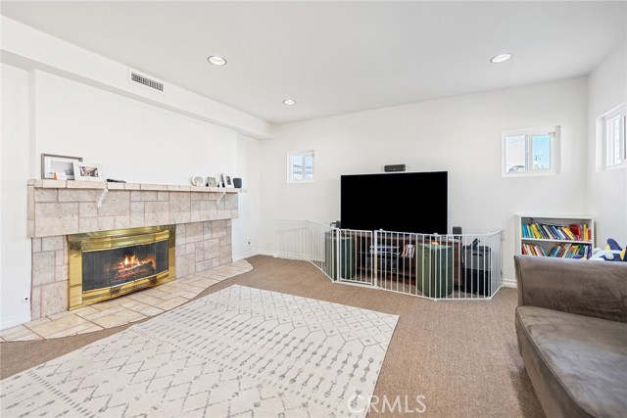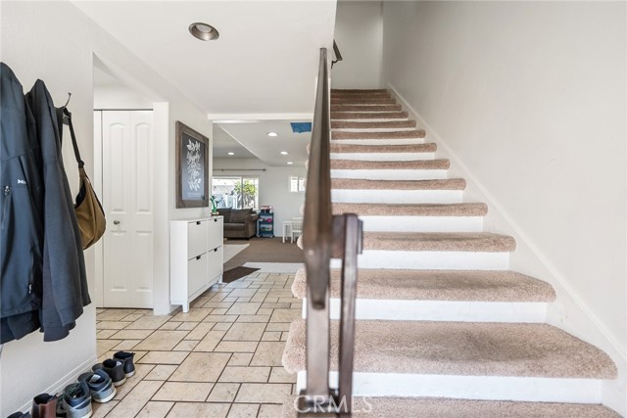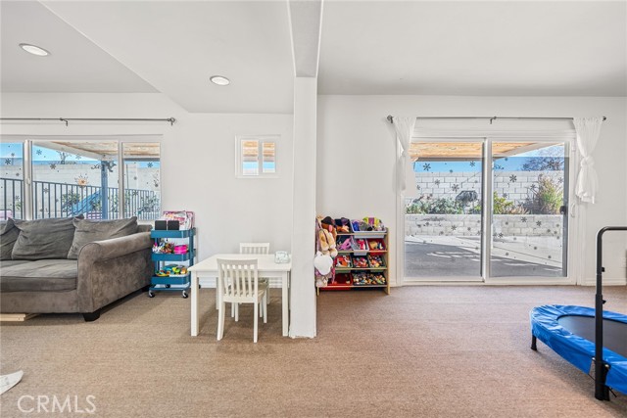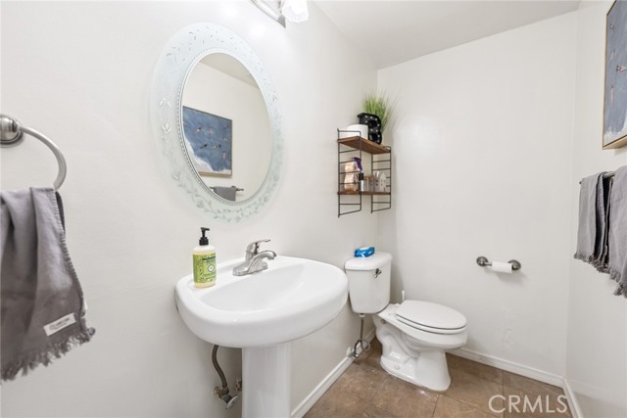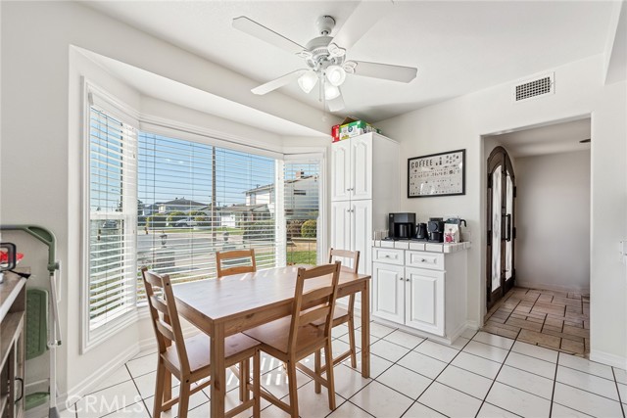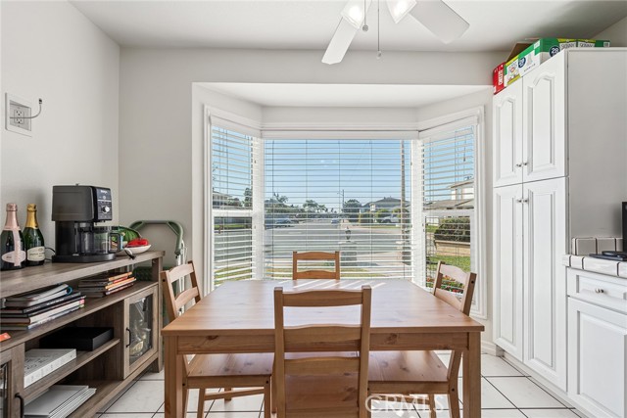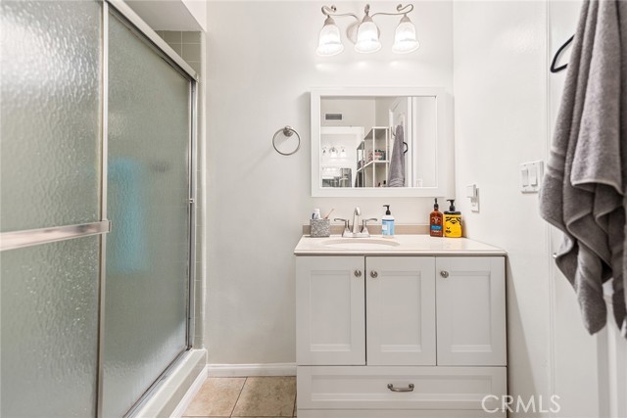Contact Xavier Gomez
Schedule A Showing
449 Wellington Road, Orange, CA 92869
Priced at Only: $1,395,000
For more Information Call
Mobile: 714.478.6676
Address: 449 Wellington Road, Orange, CA 92869
Property Photos

Property Location and Similar Properties
- MLS#: PW25039205 ( Single Family Residence )
- Street Address: 449 Wellington Road
- Viewed: 5
- Price: $1,395,000
- Price sqft: $612
- Waterfront: Yes
- Wateraccess: Yes
- Year Built: 1966
- Bldg sqft: 2281
- Bedrooms: 5
- Total Baths: 3
- Full Baths: 2
- 1/2 Baths: 1
- Garage / Parking Spaces: 4
- Days On Market: 48
- Additional Information
- County: ORANGE
- City: Orange
- Zipcode: 92869
- Subdivision: Other (othr)
- District: Orange Unified
- Elementary School: LAVET
- High School: ELMOD
- Provided by: Ricci Realty
- Contact: Albert Albert

- DMCA Notice
Description
Welcome to this 4/5 bedroom pool home. If you are looking for a pool, this home has a fenced area for the pool and a firepit to dry off when you are done! A pie shaped lot features two areas of the rear yard plus a patio to enjoy the summer nights ahead. A rear balcony off the bedroom allows for star gazing at night or a tan during the day! This house has 5 bedrooms. The main floor bedroom could also be a den with a cozy fireplace. On the opposite side of the house, the living room also has a fireplace, great for making memories. The kitchen is open to the eating area. There is also a formal dining room for all your special events. Direct access to an oversized 2 car garage. Upstairs, the rear bedroom has access to the balcony, and the primary bedroom has an en suite bath and two (that's right) 2 walk in closets. The main bath has been remodeled with dual sinks, a separate tub, a walk in tile, and a glass shower. Newer central heating and air conditioning.
Description
Welcome to this 4/5 bedroom pool home. If you are looking for a pool, this home has a fenced area for the pool and a firepit to dry off when you are done! A pie shaped lot features two areas of the rear yard plus a patio to enjoy the summer nights ahead. A rear balcony off the bedroom allows for star gazing at night or a tan during the day! This house has 5 bedrooms. The main floor bedroom could also be a den with a cozy fireplace. On the opposite side of the house, the living room also has a fireplace, great for making memories. The kitchen is open to the eating area. There is also a formal dining room for all your special events. Direct access to an oversized 2 car garage. Upstairs, the rear bedroom has access to the balcony, and the primary bedroom has an en suite bath and two (that's right) 2 walk in closets. The main bath has been remodeled with dual sinks, a separate tub, a walk in tile, and a glass shower. Newer central heating and air conditioning.
Features
Appliances
- Double Oven
- Disposal
- Gas Oven
Assessments
- Unknown
Association Fee
- 0.00
Commoninterest
- None
Common Walls
- No Common Walls
Construction Materials
- Stucco
Cooling
- Central Air
Country
- US
Direction Faces
- West
Door Features
- Double Door Entry
Eating Area
- Breakfast Nook
- Dining Ell
Electric
- Standard
Elementary School
- LAVET
Elementaryschool
- La Veta
Fencing
- Block
Fireplace Features
- Den
- Living Room
- Gas Starter
Flooring
- Tile
- Vinyl
- Wood
Foundation Details
- Slab
Garage Spaces
- 2.00
Heating
- Central
High School
- ELMOD2
Highschool
- El Modena
Laundry Features
- Gas Dryer Hookup
- In Garage
- Washer Hookup
Levels
- Two
Living Area Source
- Assessor
Lockboxtype
- Supra
Lockboxversion
- Supra BT LE
Lot Dimensions Source
- Assessor
Lot Features
- Front Yard
- Lot 6500-9999
- Irregular Lot
- Sprinkler System
- Yard
Parcel Number
- 09460118
Parking Features
- Concrete
- Garage
- Garage Faces Front
- Garage - Single Door
- Garage Door Opener
Patio And Porch Features
- Deck
Pool Features
- Private
- Fenced
- Filtered
- In Ground
Postalcodeplus4
- 4731
Property Type
- Single Family Residence
Road Frontage Type
- City Street
Road Surface Type
- Paved
Roof
- Composition
- Shingle
School District
- Orange Unified
Security Features
- Carbon Monoxide Detector(s)
- Smoke Detector(s)
Sewer
- Public Sewer
Spa Features
- None
Subdivision Name Other
- OTHER
Uncovered Spaces
- 2.00
Utilities
- Cable Available
- Electricity Connected
- Natural Gas Available
- Phone Available
- Sewer Connected
- Water Connected
View
- Mountain(s)
Water Source
- Public
Window Features
- Double Pane Windows
Year Built
- 1966
Year Built Source
- Assessor
Contact Info

- Xavier Gomez, BrkrAssc,CDPE
- RE/MAX College Park Realty
- BRE 01736488
- Mobile: 714.478.6676
- Fax: 714.975.9953
- salesbyxavier@gmail.com



