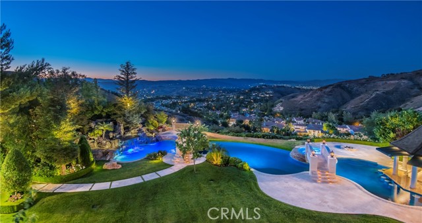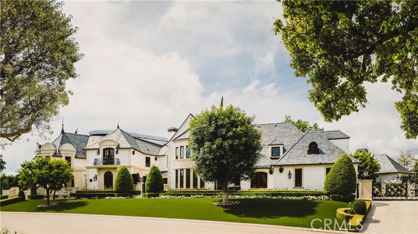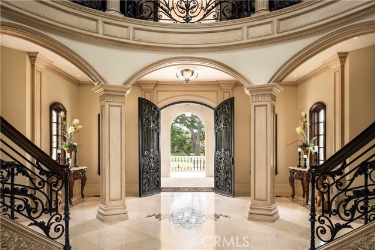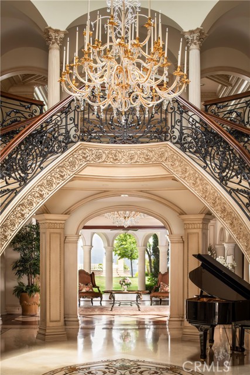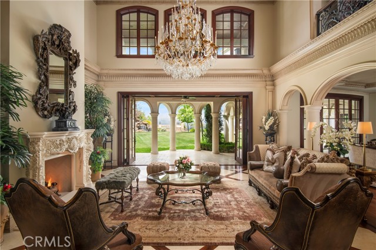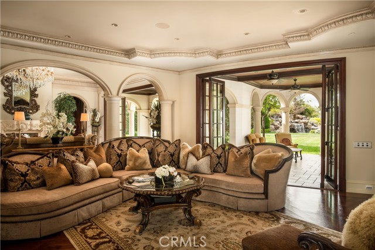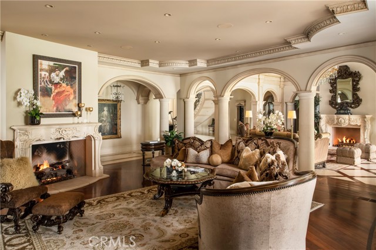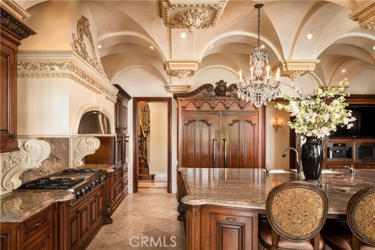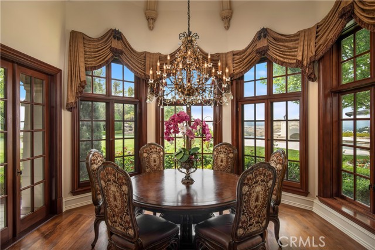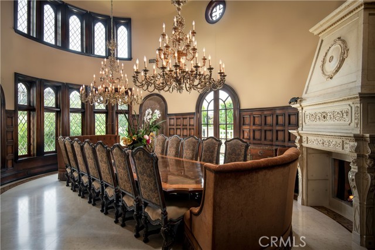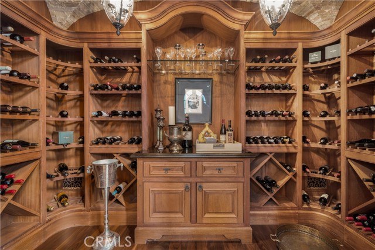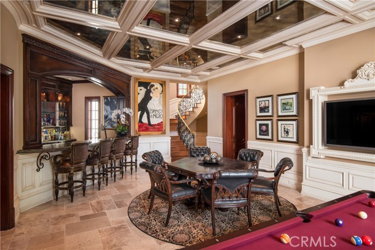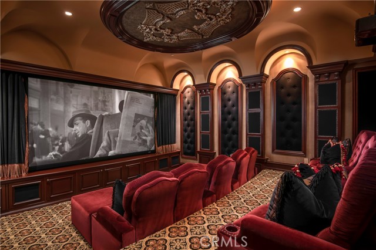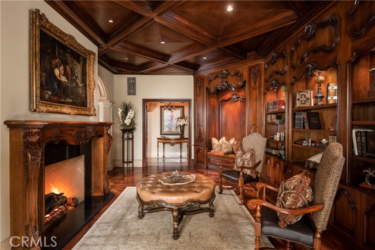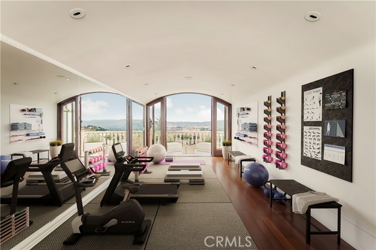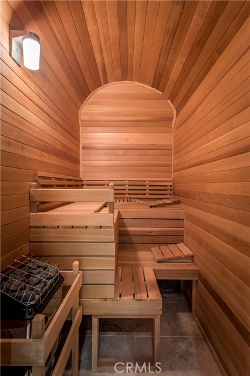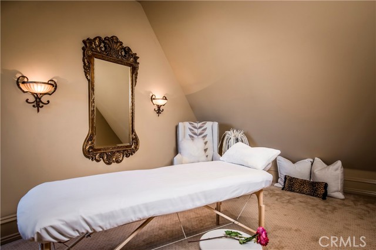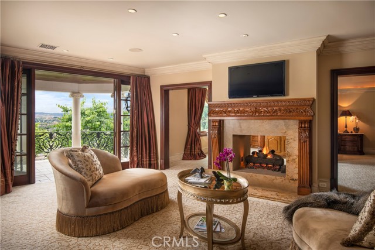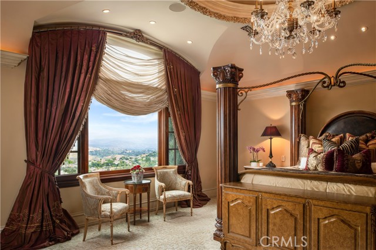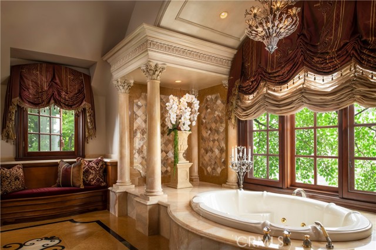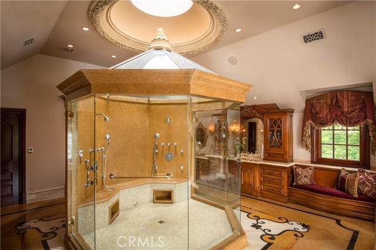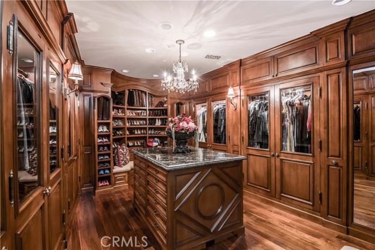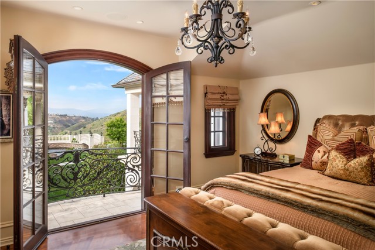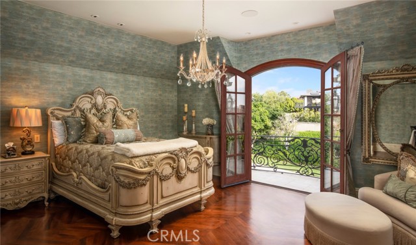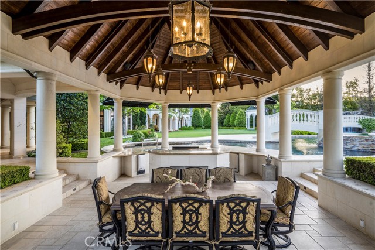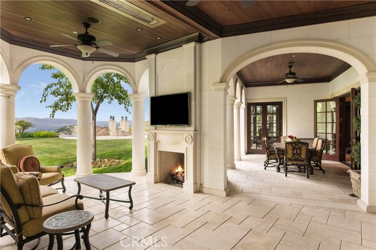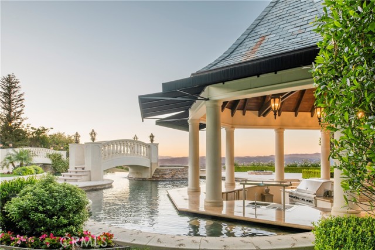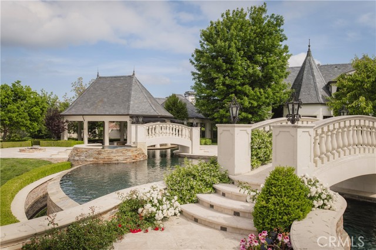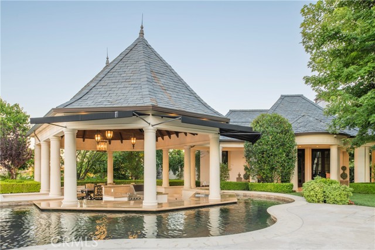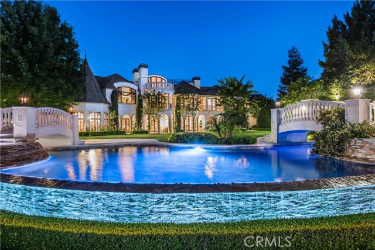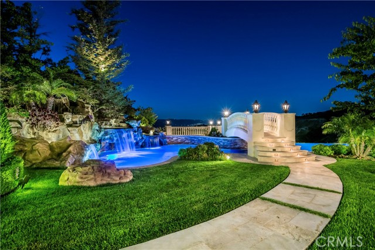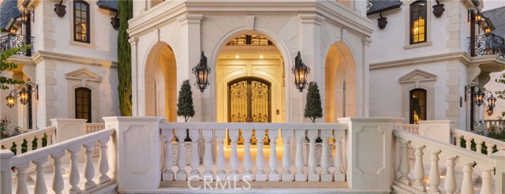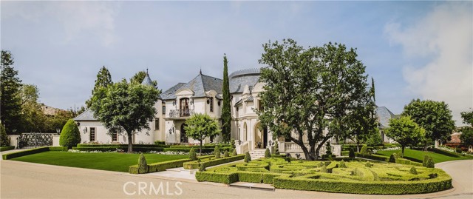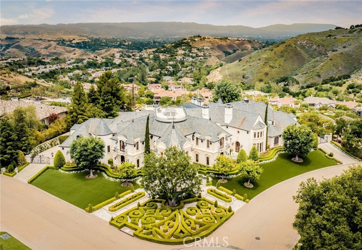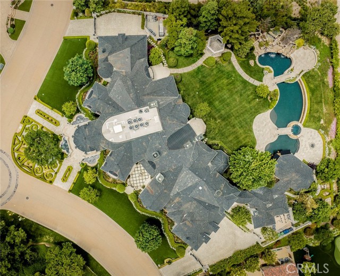Contact Xavier Gomez
Schedule A Showing
25365 Prado De La Felicidad, Calabasas, CA 91302
Priced at Only: $27,750,000
For more Information Call
Mobile: 714.478.6676
Address: 25365 Prado De La Felicidad, Calabasas, CA 91302
Property Photos
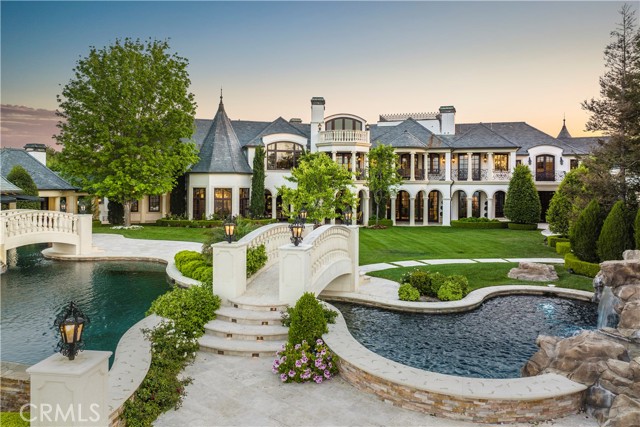
Property Location and Similar Properties
- MLS#: SR25038205 ( Single Family Residence )
- Street Address: 25365 Prado De La Felicidad
- Viewed: 7
- Price: $27,750,000
- Price sqft: $1,647
- Waterfront: Yes
- Wateraccess: Yes
- Year Built: 2010
- Bldg sqft: 16850
- Bedrooms: 7
- Total Baths: 10
- Full Baths: 7
- 1/2 Baths: 3
- Garage / Parking Spaces: 6
- Days On Market: 300
- Acreage: 1.11 acres
- Additional Information
- County: LOS ANGELES
- City: Calabasas
- Zipcode: 91302
- District: Las Virgenes
- Elementary School: BAYLAU
- Middle School: AEWRI
- High School: CALABA
- Provided by: Douglas Elliman of California, Inc.
- Contact: Marc Marc

- DMCA Notice
-
DescriptionOffered fully furnished, this is easily one of the most exquisite properties in all of Calabasas, this architectural masterpiece of French influence and design is nestled behind the prestigious second gate in The Estates at The Oaks. Sited on over 1.1 acres, and featuring panoramic city and mountain views, it was created by the award winning architect Richard Drummond Davis, and constructed with the finest materials imported from Europe. Spanning nearly 17,000 square feet of luxury and superb quality, the home features a solid limestone exterior and sits on a sweeping, and very private corner lot. Highlights include a grand entrance with a soaring 30' tall domed ceiling, embellished with detailed French moldings, two floating staircases, a two story formal dining room, an entertainer's gourmet kitchen with spacious breakfast nook, a custom office, and a gorgeous screening room with adjoining bar/lounge. There are seven en suite bedrooms, five with private balconies, highlighted by the gorgeous primary suite that is a world apart with a stunning view both from the bedroom and the all stone bath with oversized octagon steam shower, bathtub surrounded by luxurious honey onyx, and expansive custom closets. Bi fold doors open to the stellar grounds that feature a sparkling, 110' award winning, infinity edge pool & spa with multiple waterfalls, bridges crafted from Italian limestone, large covered barbecue pavilion with outdoor dining area, guest house, fruit orchard, and mature privacy landscaping, all giving the feel of a luxury retreat experience. Two gated driveways, garages for 6 cars, plus additional off street parking complete the home which awaits the most discerning buyer. There are both long and short property videos linked to the MLS. ***SELLER MAY CARRY A NEW FIRST LOAN AT 4% INTEREST FOR 2 YEARS, FOR A QUALIFIED BUYER.
Features
Accessibility Features
- Accessible Elevator Installed
Appliances
- Built-In Range
- Dishwasher
- Double Oven
- Freezer
- Disposal
- Gas Range
- Refrigerator
- Warming Drawer
Architectural Style
- French
Assessments
- CFD/Mello-Roos
Association Amenities
- Pool
- Spa/Hot Tub
- Barbecue
- Outdoor Cooking Area
- Picnic Area
- Playground
- Tennis Court(s)
- Sport Court
- Gym/Ex Room
- Clubhouse
- Recreation Room
- Controlled Access
Association Fee
- 300.00
Association Fee2
- 422.00
Association Fee2 Frequency
- Monthly
Association Fee Frequency
- Monthly
Baths Total
- 10
Below Grade Finished Area
- 0.00
Builder Name
- Custom
Commoninterest
- Planned Development
Common Walls
- No Common Walls
Construction Materials
- Stone Veneer
Cooling
- Central Air
Country
- US
Days On Market
- 180
Eating Area
- Breakfast Nook
- Dining Room
Electric
- Electricity - On Property
Elementary School
- BAYLAU
Elementaryschool
- Bay Laurel
Entry Location
- Ground
Exclusions
- The piano and artwork is excluded.
Fencing
- Block
- Wrought Iron
Fireplace Features
- Dining Room
- Family Room
- Guest House
- Living Room
- Primary Bedroom
- Outside
Flooring
- Stone
- Wood
Garage Spaces
- 6.00
Heating
- Zoned
High School
- CALABA2
Highschool
- Calabasas
Inclusions
- The home furniture and the home theater audio-visual equipment in included.
Interior Features
- 2 Staircases
- Balcony
- Built-in Features
- High Ceilings
- Pantry
- Stone Counters
- Wet Bar
Laundry Features
- Dryer Included
- Individual Room
- Inside
- Washer Included
Levels
- Two
Living Area Source
- Taped
Lockboxtype
- None
Lot Features
- Back Yard
- Cul-De-Sac
- Front Yard
- Landscaped
- Lawn
- Lot Over 40000 Sqft
- Rectangular Lot
- Sprinkler System
- Sprinklers In Front
- Sprinklers In Rear
- Sprinklers On Side
- Sprinklers Timer
- Walkstreet
- Yard
Middle School
- AEWRI
Middleorjuniorschool
- A.E. Wright
Other Structures
- Gazebo
- Guest House
- Guest House Detached
- Second Garage Attached
Parcel Number
- 2069089007
Parking Features
- Auto Driveway Gate
- Circular Driveway
- Direct Garage Access
- Driveway
- Paved
- Driveway Level
- Garage Door Opener
- Private
- Side by Side
Patio And Porch Features
- Covered
- Patio
Pool Features
- Private
- In Ground
Postalcodeplus4
- 3652
Property Type
- Single Family Residence
Property Condition
- Turnkey
Road Frontage Type
- Private Road
Road Surface Type
- Paved
Roof
- Slate
School District
- Las Virgenes
Security Features
- Closed Circuit Camera(s)
- Gated Community
- Gated with Guard
- Security System
Sewer
- Public Sewer
Spa Features
- Private
- In Ground
Subdivision Name Other
- The Estates at The Oaks
Utilities
- Electricity Connected
- Natural Gas Connected
- Sewer Connected
View
- Mountain(s)
- Neighborhood
- Panoramic
Virtual Tour Url
- https://www.youtube.com/watch?v=hw5vXdGZC4k
Water Source
- Public
Year Built
- 2010
Year Built Source
- Assessor
Zoning
- CSRS

- Xavier Gomez, BrkrAssc,CDPE
- RE/MAX College Park Realty
- BRE 01736488
- Mobile: 714.478.6676
- Fax: 714.975.9953
- salesbyxavier@gmail.com



