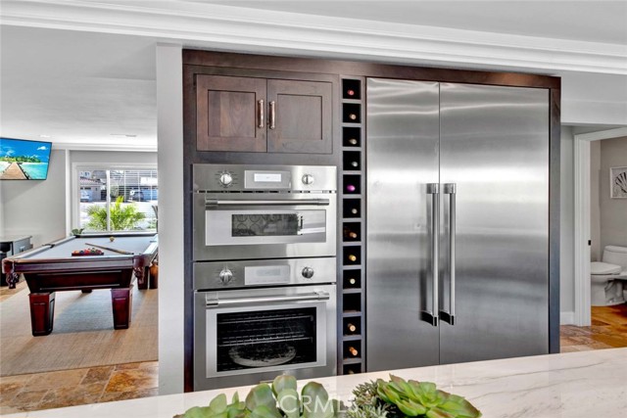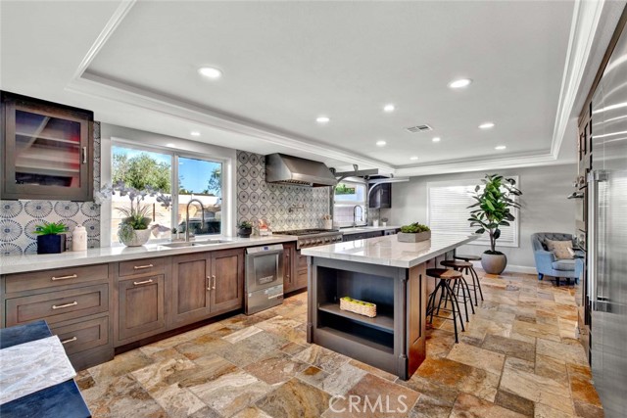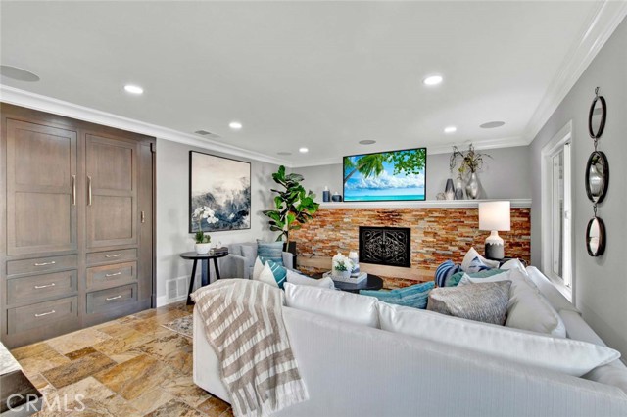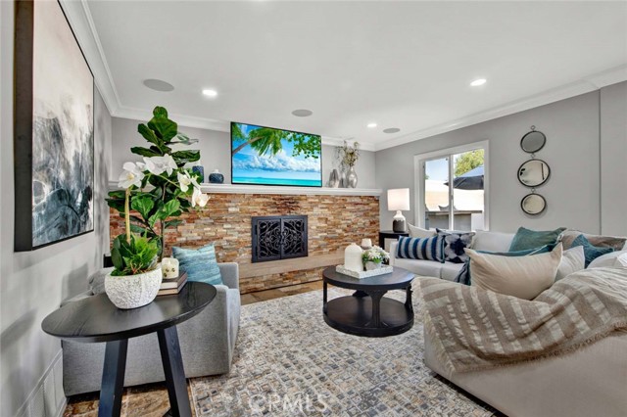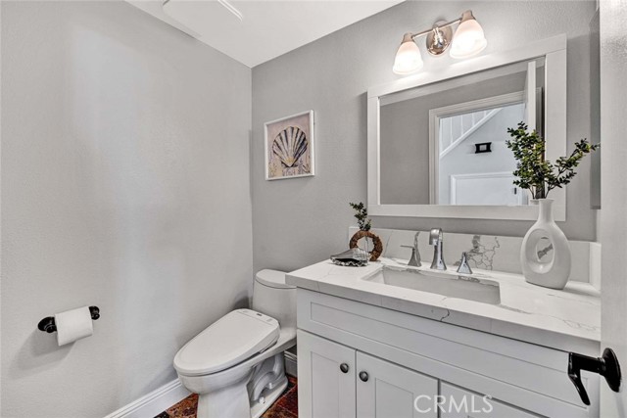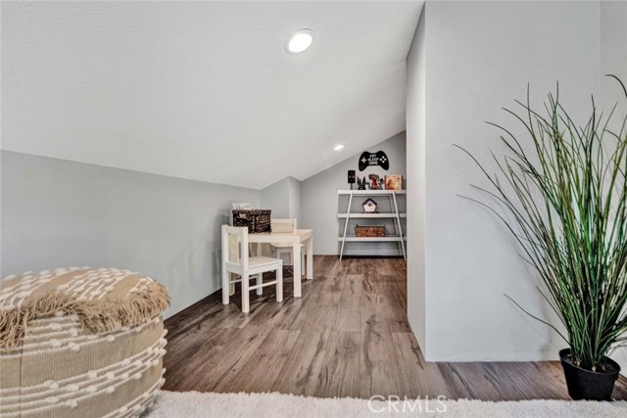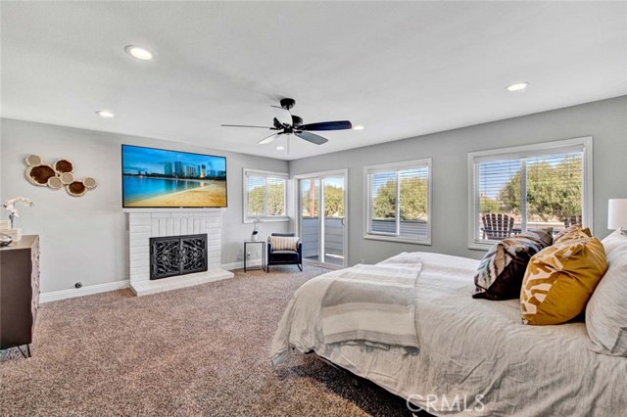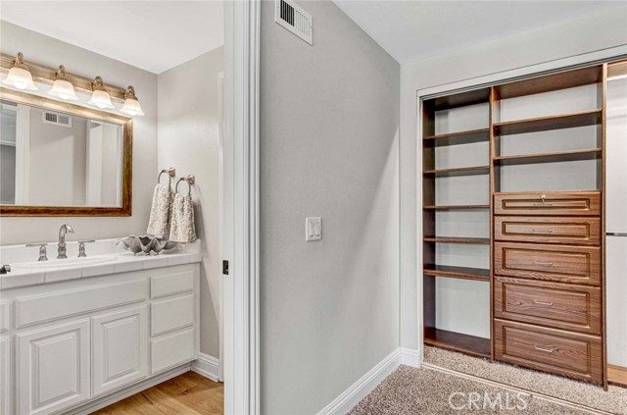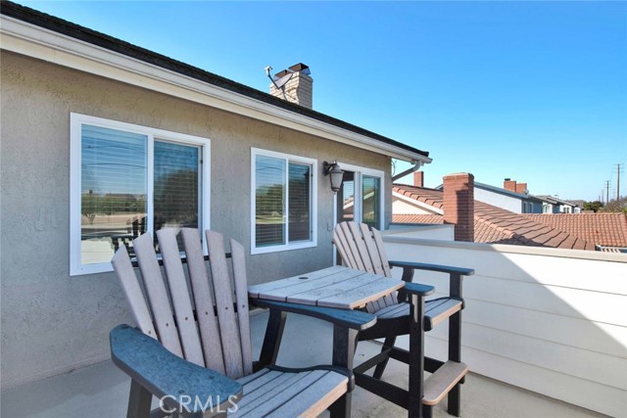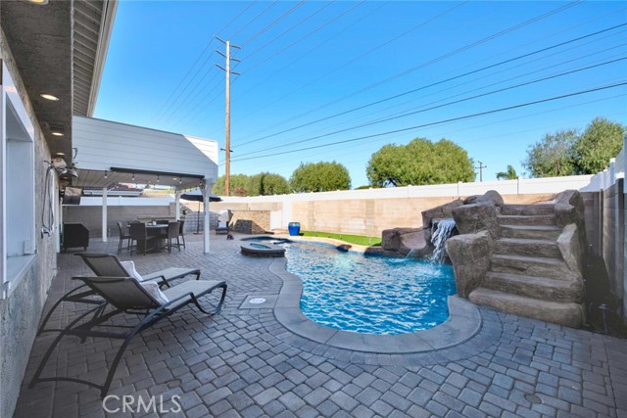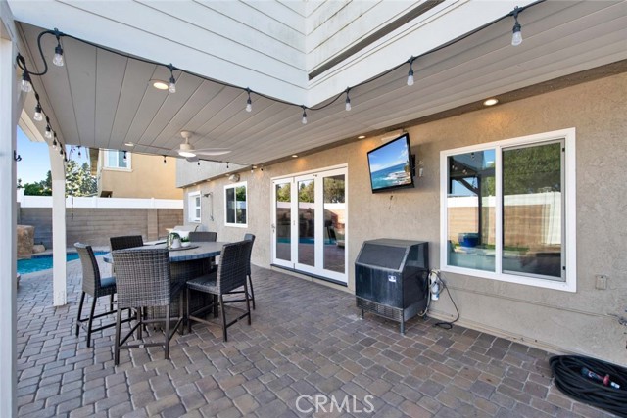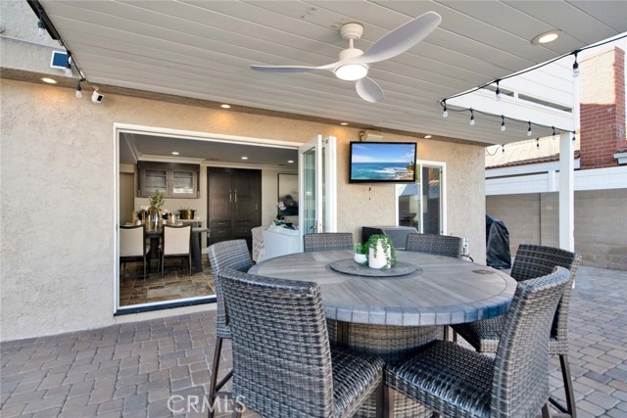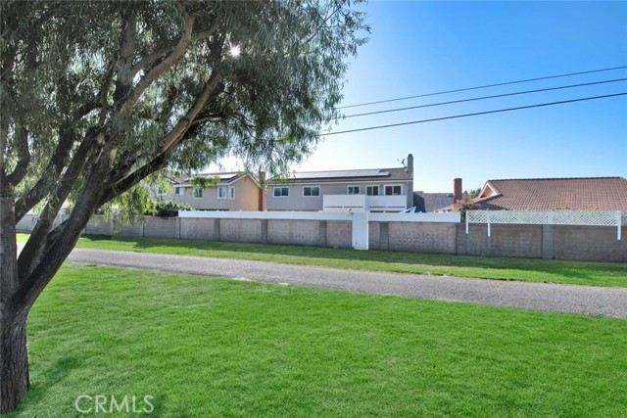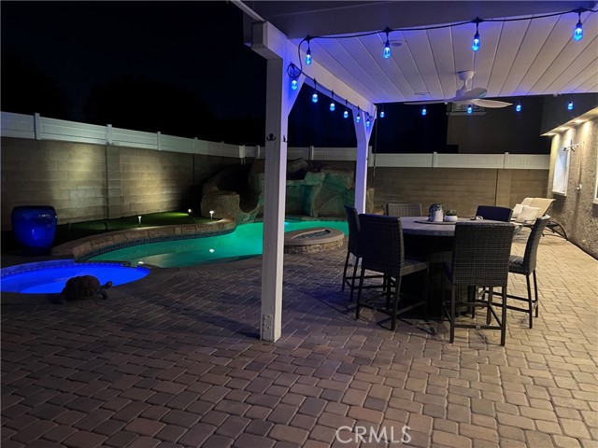Contact Xavier Gomez
Schedule A Showing
18630 Santa Isadora Street, Fountain Valley, CA 92708
Priced at Only: $1,919,000
For more Information Call
Mobile: 714.478.6676
Address: 18630 Santa Isadora Street, Fountain Valley, CA 92708
Property Photos
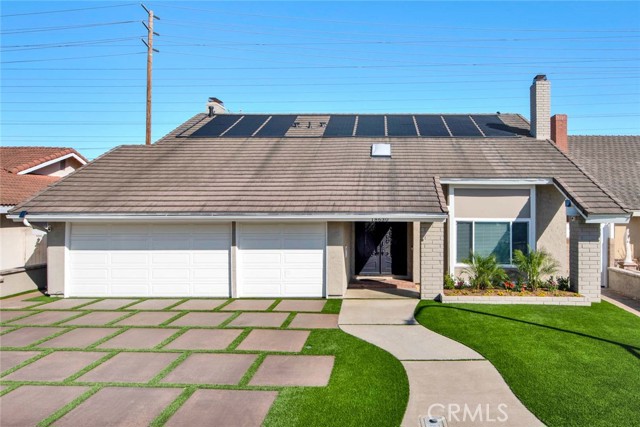
Property Location and Similar Properties
- MLS#: OC25040441 ( Single Family Residence )
- Street Address: 18630 Santa Isadora Street
- Viewed: 5
- Price: $1,919,000
- Price sqft: $791
- Waterfront: Yes
- Wateraccess: Yes
- Year Built: 1973
- Bldg sqft: 2426
- Bedrooms: 4
- Total Baths: 3
- Full Baths: 2
- 1/2 Baths: 1
- Garage / Parking Spaces: 6
- Days On Market: 389
- Additional Information
- County: ORANGE
- City: Fountain Valley
- Zipcode: 92708
- Subdivision: Stratford Park I (str1)
- District: Huntington Beach Union High
- Elementary School: COURRE
- Middle School: FULTON
- High School: FOUVAL
- Provided by: First Team Real Estate
- Contact: Lily Lily

- DMCA Notice
-
DescriptionThis executive style pool home is the epitome of luxury and functionality. Situated on a serene greenbelt view w/ direct park access, this home boasts PAID SOLAR and a long list of high end upgrades. The striking curb appeal features stained concrete, artificial grass, and an impressive 600lb custom iron security front door. Inside, has been meticulously updated with fresh interior paint, new carpet, crown molding, recessed lighting, high baseboards, raised panel interior doors, dual pane windows and Sonos speaker system provide modern convenience, while Toto toilets and a whole house repipe enhance efficiency. The gourmet chefs kitchen is a masterpiece, offering custom cabinetry, quartz countertops, a designer backsplash and tray ceiling w/ mood lighting. High end Thermador SS appliances include a built in refrigerator, a six burner gas stove w/ griddle, oven, microwave, and a commercial Hobart 90 second dishwasher. Dual sinks, and a custom roll up window for easy backyard serving make entertaining effortless. The expansive center island w/ pop up charging stations, storage & seating, buffet counter w/display cabinet and a full pantry w/ slide outs & drawers adds both style and functionality. The living room features a fireplace w/ mantle & custom iron screen. A separate family room boasts a stacked stone fireplace w/ a raised hearth, custom iron screen, surround sound speakers, and special glass doors that open to your private backyard oasis. Step outside to your resort style backyard, sparkling pool & spa w/ rock accents & a slide, a glass rock firepit, and covered dining area. The built in BBQ island includes a commercial grade flat grill and bar seating, custom paver decking, an outdoor shower, and a block wall surround w/ a vinyl topper providing privacy and sophistication. The primary suite is a luxurious retreat, featuring a private balcony overlooking the greenbelt, a romantic fireplace and dual closets w/ organizers. The en suite bath has a newly glazed counter and a walk in shower w/ new glass doors. Generous sized guest bedrooms include ceiling fans & custom window coverings. Both guest bathrooms offer new vanities, quartz countertops, new faucets, mirror and a glazed tub/shower combo. The garage has been transformed into the ultimate man cave, complete w/ custom cabinetry, workbench, tiled flooring, and fresh paint, plus a commercial Sub Zero refrigerator & freezer. With hundreds of thousands invested in upgrades, this home is exceptional.
Features
Appliances
- 6 Burner Stove
- Built-In Range
- Dishwasher
- Freezer
- Disposal
- Gas Cooktop
- Gas Water Heater
- Ice Maker
- Microwave
- Range Hood
- Refrigerator
- Tankless Water Heater
- Water Line to Refrigerator
Architectural Style
- Traditional
Assessments
- None
Association Fee
- 0.00
Commoninterest
- None
Common Walls
- No Common Walls
Construction Materials
- Drywall Walls
- Stucco
Cooling
- Central Air
Country
- US
Days On Market
- 13
Door Features
- Double Door Entry
- Mirror Closet Door(s)
- Panel Doors
Eating Area
- Area
- Breakfast Counter / Bar
Electric
- Standard
Elementary School
- COURRE
Elementaryschool
- Courreges
Fencing
- Block
- Privacy
- Security
Fireplace Features
- Family Room
- Living Room
- Primary Bedroom
- Gas Starter
- Fire Pit
- Raised Hearth
Flooring
- Carpet
- Stone
- Vinyl
Foundation Details
- Slab
Garage Spaces
- 3.00
Heating
- Central
- Fireplace(s)
- Natural Gas
High School
- FOUVAL
Highschool
- Fountain Valley
Interior Features
- Balcony
- Built-in Features
- Ceiling Fan(s)
- Crown Molding
- Dry Bar
- Open Floorplan
- Pantry
- Quartz Counters
- Recessed Lighting
- Storage
- Tray Ceiling(s)
- Wired for Data
- Wired for Sound
Laundry Features
- In Garage
Levels
- Two
Living Area Source
- Assessor
Lockboxtype
- Supra
Lockboxversion
- Supra
Lot Features
- Back Yard
- Front Yard
- Greenbelt
- Landscaped
- Lawn
- Park Nearby
- Walkstreet
- Yard
Middle School
- FULTON
Middleorjuniorschool
- Fulton
Parcel Number
- 15737111
Parking Features
- Built-In Storage
- Direct Garage Access
- Garage Faces Front
- Garage Door Opener
- Oversized
- Workshop in Garage
Patio And Porch Features
- Covered
- Deck
- Front Porch
Pool Features
- Private
- Gunite
- In Ground
- Solar Heat
Postalcodeplus4
- 6215
Property Type
- Single Family Residence
Property Condition
- Updated/Remodeled
Road Frontage Type
- City Street
Road Surface Type
- Paved
School District
- Huntington Beach Union High
Security Features
- Carbon Monoxide Detector(s)
- Smoke Detector(s)
Sewer
- Public Sewer
Spa Features
- Private
- Gunite
- In Ground
Subdivision Name Other
- Stratford Park I (STR1)
Uncovered Spaces
- 3.00
Utilities
- Electricity Connected
- Natural Gas Connected
- Sewer Connected
- Water Connected
View
- Neighborhood
- Park/Greenbelt
- Pool
Water Source
- Public
Window Features
- Blinds
- Custom Covering
- Double Pane Windows
- Screens
Year Built
- 1973
Year Built Source
- Assessor

- Xavier Gomez, BrkrAssc,CDPE
- RE/MAX College Park Realty
- BRE 01736488
- Mobile: 714.478.6676
- Fax: 714.975.9953
- salesbyxavier@gmail.com




















