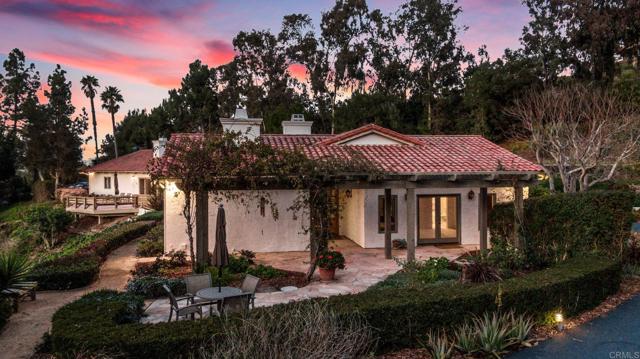Contact Xavier Gomez
Schedule A Showing
5305 La Granada, Rancho Santa Fe, CA 92067
Priced at Only: $4,250,000
For more Information Call
Mobile: 714.478.6676
Address: 5305 La Granada, Rancho Santa Fe, CA 92067
Property Photos

Property Location and Similar Properties
- MLS#: NDP2501795 ( Single Family Residence )
- Street Address: 5305 La Granada
- Viewed: 5
- Price: $4,250,000
- Price sqft: $864
- Waterfront: No
- Year Built: 1979
- Bldg sqft: 4918
- Bedrooms: 5
- Total Baths: 6
- Full Baths: 5
- 1/2 Baths: 1
- Garage / Parking Spaces: 9
- Days On Market: 38
- Acreage: 2.90 acres
- Additional Information
- County: SAN DIEGO
- City: Rancho Santa Fe
- Zipcode: 92067
- District: Rancho Santa Fe
- Provided by: Link Brokerages, Inc.
- Contact: Coby Coby

- DMCA Notice
-
DescriptionSet on an expansive 2.9 acre lot, this remarkable home offers incredible views of the Rancho Santa Fe golf course and the stunning mountain backdrop. A true testament to refined living, this residence seamlessly blends sophistication and comfort with a striking Post Modern design. Designed to embrace natural light, an entire wall of sliding glass doors effortlessly connects the interior to the outdoors, creating a harmonious flow throughout the home. Showcasing many original touches, this home presents an incredible opportunity for a new owner to reimagine its spaces and bring their vision to life. The living room exudes warmth and elegance, featuring a beautifully crafted fireplace, recessed lighting, and a tray ceiling that enhances the space. The dining area is equally captivating, with custom wood detailing in the ceiling that adds a touch of charm and character. The spacious kitchen is a chefs delight, offering generous counter space, ample cabinetry, and skylights that flood the room with natural light.The family room serves as the perfect retreat, complete with beamed ceilings and a cozy fireplace, ideal for relaxation. This thoughtfully designed single story home features four bedrooms and two additional bonus rooms, offering flexibility for a home office, gym, or extra living space. The expansive back patio provides a breathtaking setting to soak in the picturesque surroundings, making it an inviting space for entertaining or simply unwinding. Conveniently located with easy access to I 5 and just a short walk to the village via nearby trails, this exceptional home offers the perfect combination of luxury, tranquility, and potentialan incredible canvas ready for your personal touch!
Features
Appliances
- Convection Oven
- Dishwasher
- Electric Oven
- Electric Range
- Electric Cooktop
- Freezer
Assessments
- Unknown
Association Amenities
- Banquet Facilities
- Biking Trails
- Clubhouse
- Golf Course
- Hiking Trails
- Horse Trails
- Meeting Room
- Pet Rules
- Picnic Area
- Playground
- Recreation Room
- Security
- Tennis Court(s)
Association Fee
- 350.00
Association Fee Frequency
- Annually
Commoninterest
- None
Common Walls
- No Common Walls
Cooling
- Central Air
- Heat Pump
- SEER Rated 13-15
Direction Faces
- Northwest
Door Features
- Sliding Doors
Eating Area
- Breakfast Counter / Bar
- Breakfast Nook
- Dining Room
Entry Location
- Front
Fireplace Features
- Family Room
- Living Room
- Primary Bedroom
Flooring
- Carpet
- Tile
Garage Spaces
- 3.00
Laundry Features
- Individual Room
Levels
- One
Living Area Source
- Assessor
Lot Features
- 2-5 Units/Acre
- Back Yard
- Greenbelt
- Landscaped
- Yard
Parcel Number
- 2661511200
Pool Features
- None
Property Type
- Single Family Residence
Roof
- Tile
School District
- Rancho Santa Fe
Sewer
- Conventional Septic
Uncovered Spaces
- 6.00
View
- Golf Course
- Hills
- Mountain(s)
- Park/Greenbelt
Virtual Tour Url
- https://www.propertypanorama.com/instaview/crmls/NDP2501795
Year Built
- 1979
Year Built Source
- Assessor
Zoning
- R-1

- Xavier Gomez, BrkrAssc,CDPE
- RE/MAX College Park Realty
- BRE 01736488
- Mobile: 714.478.6676
- Fax: 714.975.9953
- salesbyxavier@gmail.com


