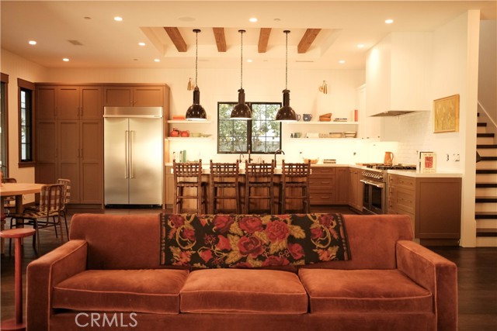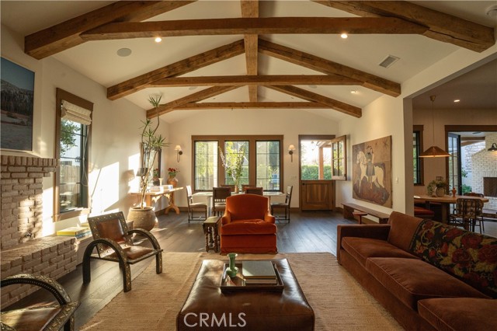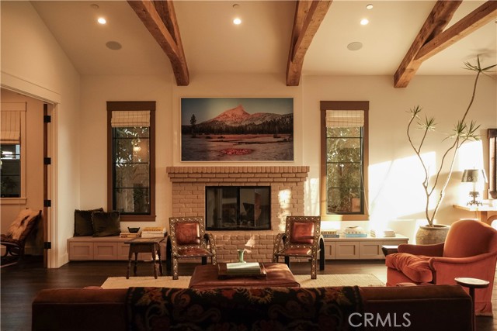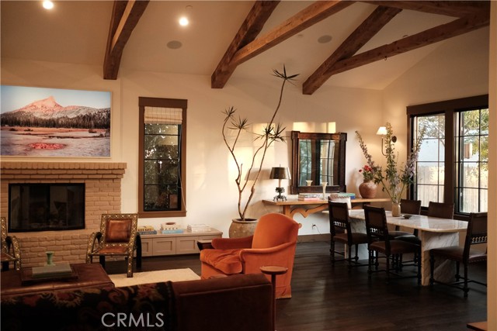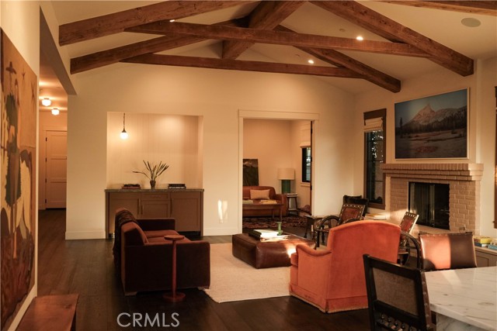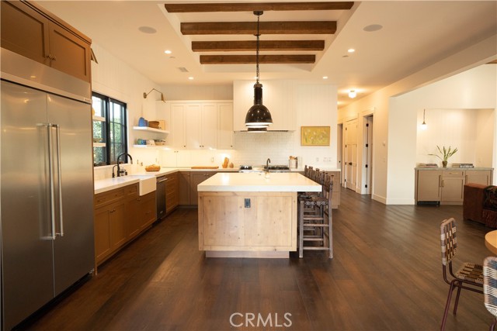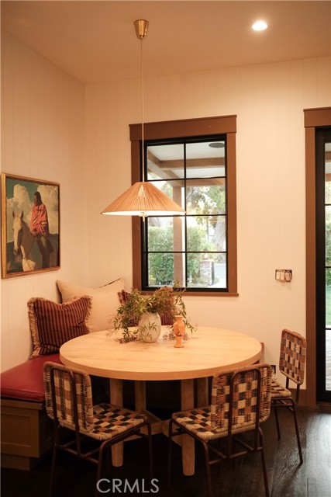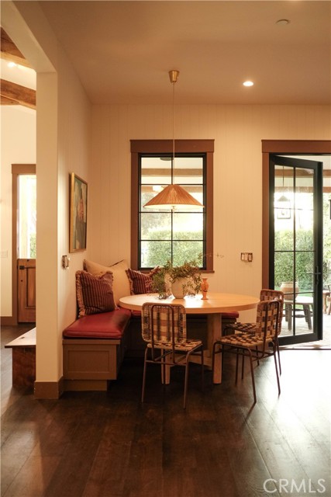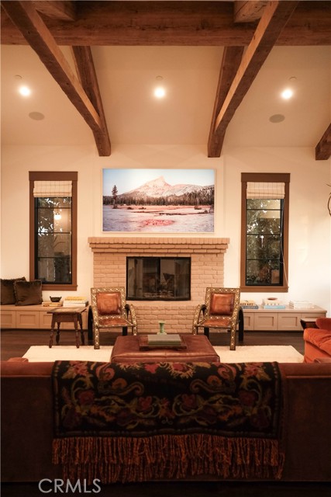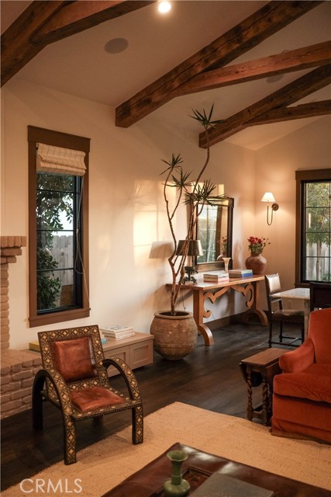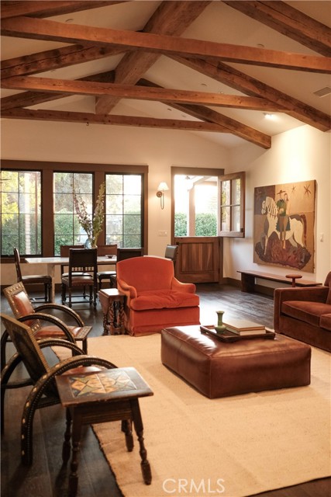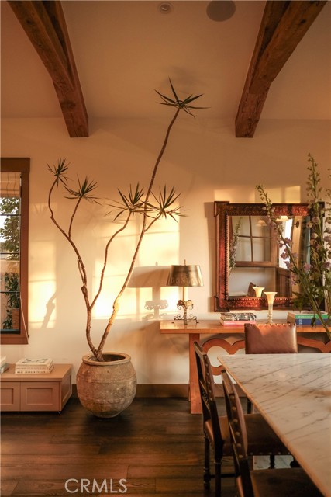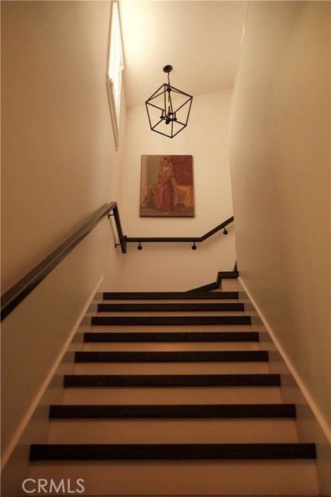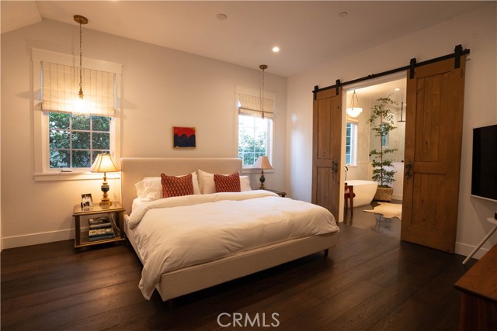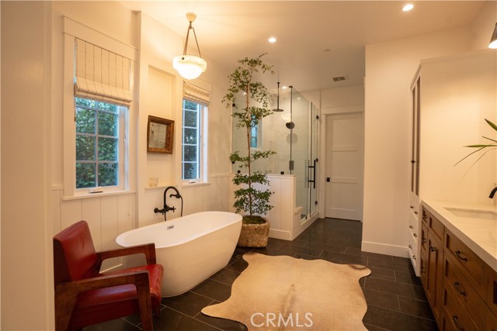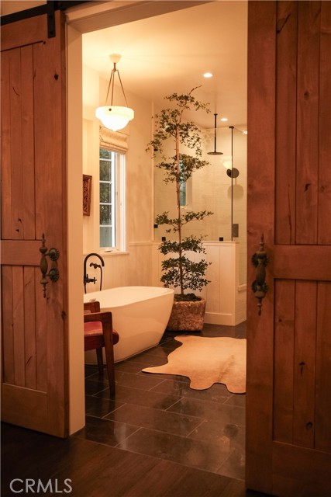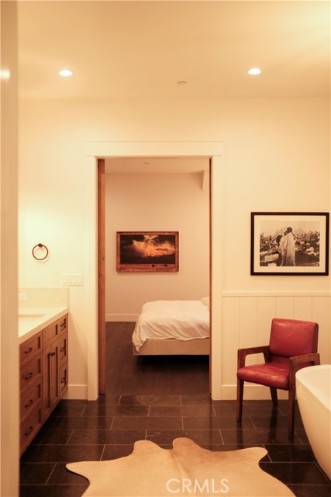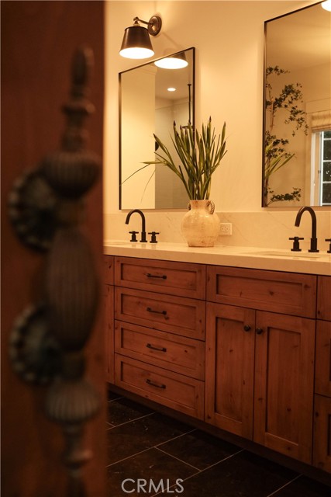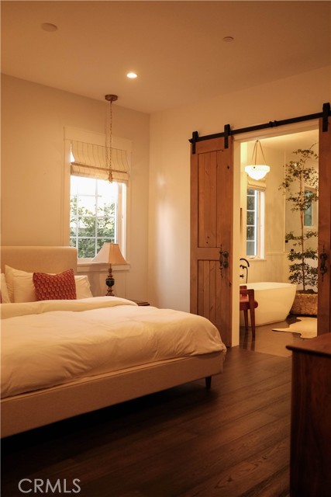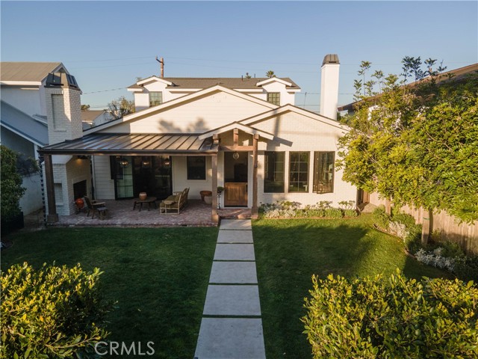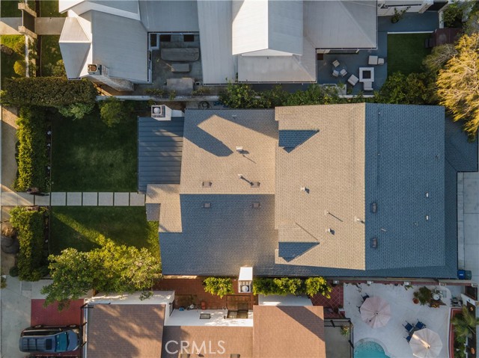Contact Xavier Gomez
Schedule A Showing
224 Flower Street, Costa Mesa, CA 92627
Priced at Only: $4,190,000
For more Information Call
Mobile: 714.478.6676
Address: 224 Flower Street, Costa Mesa, CA 92627
Property Photos
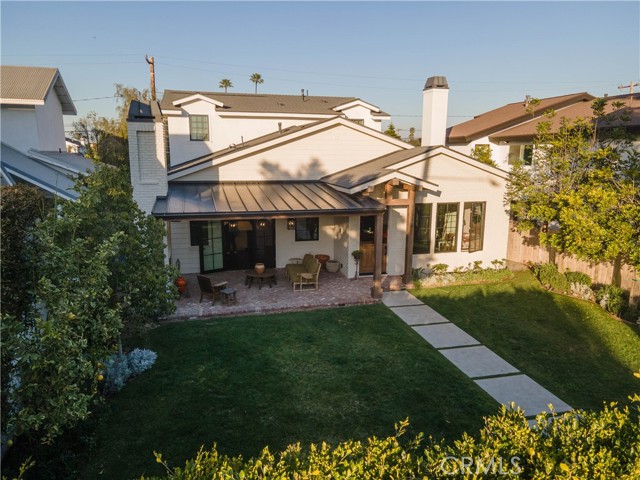
Property Location and Similar Properties
- MLS#: OC25040656 ( Single Family Residence )
- Street Address: 224 Flower Street
- Viewed: 6
- Price: $4,190,000
- Price sqft: $1,278
- Waterfront: Yes
- Wateraccess: Yes
- Year Built: 2020
- Bldg sqft: 3278
- Bedrooms: 4
- Total Baths: 3
- Full Baths: 2
- 1/2 Baths: 1
- Garage / Parking Spaces: 2
- Days On Market: 95
- Additional Information
- County: ORANGE
- City: Costa Mesa
- Zipcode: 92627
- District: Newport Mesa Unified
- Elementary School: KAISER
- Middle School: HORENS
- High School: NEWHAR
- Provided by: KASE Real Estate, Inc.
- Contact: Keven Keven

- DMCA Notice
-
DescriptionThis stunning 4 bedroom, 2.5 bathroom home spans 3,278 sqft on a 6,308 sqft lot, blending California coastal charm with modern traditional aesthetics. Located in the heart of Eastside Costa Mesa, 224 Flower Street has been freshly painted inside and out, offering a warm and inviting atmosphere with impeccable design details throughout. The main living area is a showstopper, featuring vaulted reclaimed white oak ceilings with exposed beams, a striking white brick fireplace with built in seating, and an abundance of natural light. The open concept layout seamlessly connects the living and dining spaces, perfect for entertaining or everyday relaxation. A custom designed bar area boasts hidden beverage storage, an Artillo tile backsplash, and a soapstone countertop. The kitchen is a chefs dream, with a center island, London Quartz countertops, a built in banquette, and ample storage. A spacious laundry room on the main level offers full cabinetry and a convenient laundry chute from the second floor. The primary suite is a serene retreat, featuring custom window coverings, a spa like en suite bath with a soaking tub, dual head shower, and a well appointed walk in closet. Upstairs, a versatile loft provides space for work or play. Three additional bedrooms include a unique walk in closet currently designed as a kids hideaway, with potential for future conversion into an en suite bath. A large secondary bathroom features a dual vanity, quartz counters, and limestone flooring. Modern amenities include zoned A/C, two tankless water heaters, built in speakers, an oversized two car garage with EV charging, and conduit for future solar. Outside, a covered brick patio with a fireplace, mature citrus trees, and privacy hedges create a perfect outdoor retreat, secured by a gated entry with a Ring doorbell. Welcome to Eastside Costa Mesa living at its finest!
Features
Appliances
- 6 Burner Stove
- Dishwasher
- Disposal
- Gas Oven
- Gas Range
- Microwave
- Tankless Water Heater
- Vented Exhaust Fan
Assessments
- Unknown
Association Fee
- 0.00
Commoninterest
- None
Common Walls
- No Common Walls
Cooling
- Central Air
- Dual
- Whole House Fan
- Zoned
Country
- US
Elementary School
- KAISER
Elementaryschool
- Kaiser
Entry Location
- Front Door
Fireplace Features
- Family Room
- Outside
- Gas
- Wood Burning
Garage Spaces
- 2.00
Heating
- Central
High School
- NEWHAR
Highschool
- Newport Harbor
Interior Features
- Bar
- Beamed Ceilings
- Built-in Features
- Open Floorplan
- Recessed Lighting
- Wired for Data
- Wired for Sound
Laundry Features
- Gas Dryer Hookup
- Individual Room
- Inside
- Laundry Chute
- Washer Hookup
Levels
- Two
Living Area Source
- Public Records
Lockboxtype
- None
Lot Features
- Front Yard
- Landscaped
- Lawn
- Level with Street
- Sprinkler System
- Yard
Middle School
- HORENS
Middleorjuniorschool
- Horace Ensign
Parcel Number
- 42540406
Pool Features
- None
Postalcodeplus4
- 2811
Property Type
- Single Family Residence
School District
- Newport Mesa Unified
Sewer
- Public Sewer
View
- See Remarks
Water Source
- Public
Year Built
- 2020
Year Built Source
- Seller

- Xavier Gomez, BrkrAssc,CDPE
- RE/MAX College Park Realty
- BRE 01736488
- Mobile: 714.478.6676
- Fax: 714.975.9953
- salesbyxavier@gmail.com



