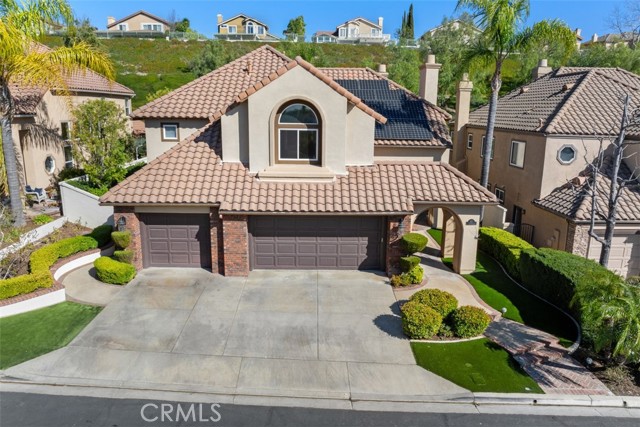Contact Xavier Gomez
Schedule A Showing
40 Glen Echo, Rancho Santa Margarita, CA 92679
Priced at Only: $1,935,000
For more Information Call
Mobile: 714.478.6676
Address: 40 Glen Echo, Rancho Santa Margarita, CA 92679
Property Photos

Property Location and Similar Properties
- MLS#: OC25041678 ( Single Family Residence )
- Street Address: 40 Glen Echo
- Viewed: 7
- Price: $1,935,000
- Price sqft: $532
- Waterfront: No
- Year Built: 1995
- Bldg sqft: 3640
- Bedrooms: 5
- Total Baths: 4
- Full Baths: 3
- 1/2 Baths: 1
- Garage / Parking Spaces: 3
- Days On Market: 103
- Additional Information
- County: ORANGE
- City: Rancho Santa Margarita
- Zipcode: 92679
- Subdivision: Sterling Heights (dsh)
- District: Saddleback Valley Unified
- Elementary School: ROBRAN
- Middle School: RASAMA
- High School: MISVIE
- Provided by: Bullock Russell RE Services
- Contact: Shawn Shawn

- DMCA Notice
-
DescriptionWelcome to 40 Glen Echo, a home with luxurious upgrades, solar power, and a whole house water filtration system. Nestled in the prestigious guard gated community of Dove Canyon in South Orange County, this beautifully upgraded home offers over 3,600 sq. ft. of elegant living space, featuring 5 bedrooms plus a bonus room and 3.5 bathrooms. A main floor bedroom with an en suite bath provides comfort and convenience, ideal for guests or multi generational living. The gourmet kitchen is a chefs dream, boasting a built in refrigerator, top of the line Thermador cooktop, custom range hood, wine refrigerator, and premium finishes. The open concept family room serves as the heart of the home, centered around a cozy fireplace and enhanced with built in cabinetry for stylish storage. Large windows in both spaces offer stunning views of the lush backyard, seamlessly blending indoor and outdoor living. Step into your private backyard retreat, complete with multiple seating areasperfect for enjoying morning coffee or unwinding in the evening. Upstairs, the primary suite is a luxurious escape, featuring an exquisitely upgraded en suite bathroom with the finest materials, creating a spa like sanctuary. 3 additional bedrooms and a spacious bonus room complete the upper level. Designed for modern convenience and sustainability, this home includes solar panels with backup battery, and whole house water filtration system in the three car garage, which also features sleek epoxy flooring and ample storage. Located within the award winning Saddleback Valley Unified School District, this home is part of one of Orange Countys most sought after communities. Dove Canyon offers resort style amenities, including an Olympic size swimming pool, six tennis courts, a sports court, a children's playground, and scenic hiking and biking trails. Additionally, the private Dove Canyon Golf Club offers access to a Jack Nicklaus designed golf course (membership required). This home has been re piped, and has a newer ACs and Furnace. This is an incredible opportunity to own a stunning, energy efficient home in an unbeatable location. Schedule your private tour today
Features
Appliances
- Built-In Range
- Convection Oven
- Dishwasher
- Double Oven
- Disposal
- Gas Cooktop
- Gas Water Heater
- Microwave
- Range Hood
- Refrigerator
- Vented Exhaust Fan
- Water Softener
Assessments
- None
Association Amenities
- Pickleball
- Pool
- Spa/Hot Tub
- Barbecue
- Picnic Area
- Playground
- Tennis Court(s)
- Sport Court
- Biking Trails
- Hiking Trails
- Horse Trails
- Maintenance Grounds
- Pet Rules
- Call for Rules
- Management
- Guard
- Controlled Access
Association Fee
- 320.00
Association Fee Frequency
- Monthly
Commoninterest
- Planned Development
Common Walls
- No Common Walls
Cooling
- Central Air
- Dual
- Gas
- Zoned
Country
- US
Days On Market
- 33
Eating Area
- Breakfast Nook
- Dining Room
- In Kitchen
- Separated
Electric
- 220 Volts in Garage
- 220 Volts in Laundry
- Photovoltaics Third-Party Owned
Elementary School
- ROBRAN
Elementaryschool
- Robinson Ranch
Entry Location
- front
Fireplace Features
- Family Room
- Living Room
- Gas
Flooring
- Carpet
- Stone
- Tile
Garage Spaces
- 3.00
Heating
- Central
- Fireplace(s)
- Forced Air
- Natural Gas
High School
- MISVIE
Highschool
- Mission Viejo
Interior Features
- Built-in Features
- Cathedral Ceiling(s)
- Ceiling Fan(s)
- Granite Counters
- Open Floorplan
- Recessed Lighting
Laundry Features
- Individual Room
- Inside
Levels
- Two
Living Area Source
- Assessor
Lockboxtype
- Supra
Lot Features
- Landscaped
- Lot 6500-9999
- Sprinklers In Rear
- Sprinklers On Side
- Sprinklers Timer
Middle School
- RASAMA
Middleorjuniorschool
- Rancho Santa Margarita
Other Structures
- Gazebo
Parcel Number
- 80474148
Parking Features
- Direct Garage Access
- Driveway
- Concrete
- Electric Vehicle Charging Station(s)
- Garage Faces Front
- Garage - Single Door
- Garage - Two Door
- Side by Side
Patio And Porch Features
- Concrete
- Covered
- Front Porch
Pool Features
- Association
- Community
- Lap
- Salt Water
Postalcodeplus4
- 3500
Property Type
- Single Family Residence
Property Condition
- Turnkey
- Updated/Remodeled
Road Frontage Type
- City Street
Road Surface Type
- Paved
School District
- Saddleback Valley Unified
Security Features
- Carbon Monoxide Detector(s)
- Firewall(s)
- Gated with Guard
- Smoke Detector(s)
Sewer
- Public Sewer
Spa Features
- Association
- Community
Subdivision Name Other
- Sterling Heights (DSH)
Utilities
- Cable Connected
- Electricity Connected
- Natural Gas Connected
- Phone Connected
- Sewer Connected
- Water Connected
View
- Trees/Woods
Water Source
- Public
Window Features
- Screens
- Shutters
Year Built
- 1995
Year Built Source
- Assessor

- Xavier Gomez, BrkrAssc,CDPE
- RE/MAX College Park Realty
- BRE 01736488
- Mobile: 714.478.6676
- Fax: 714.975.9953
- salesbyxavier@gmail.com


