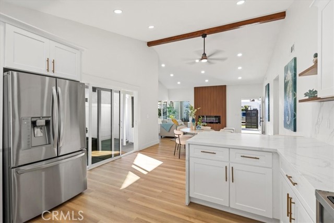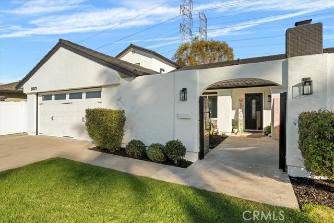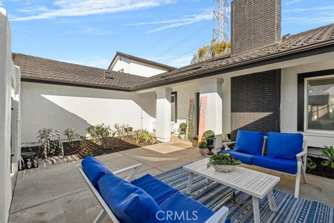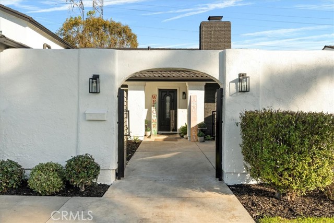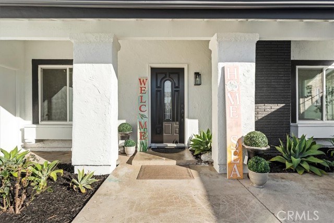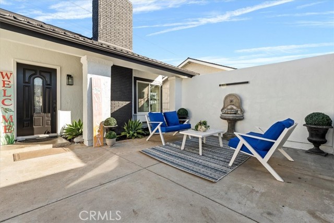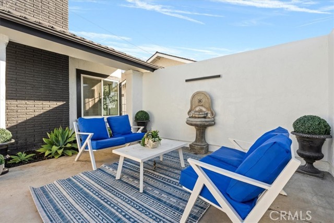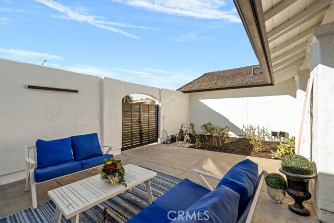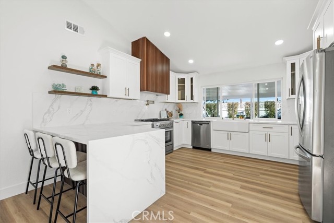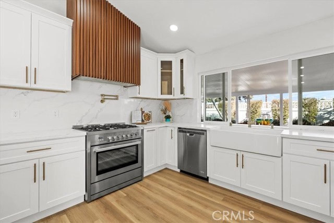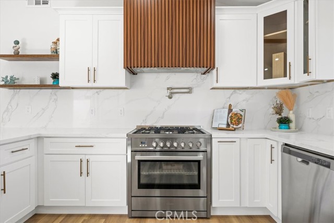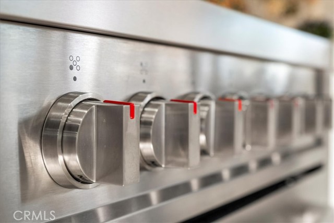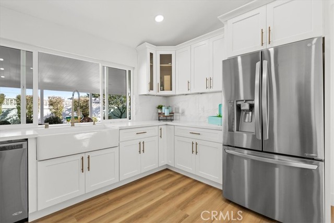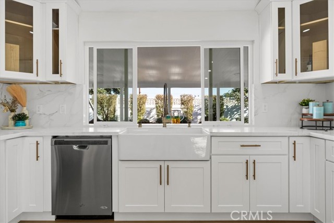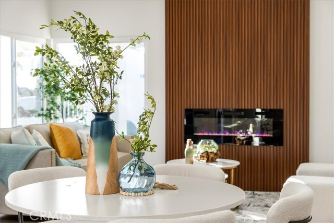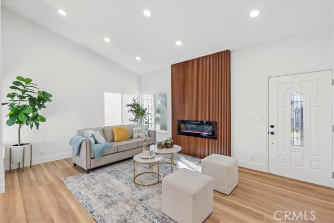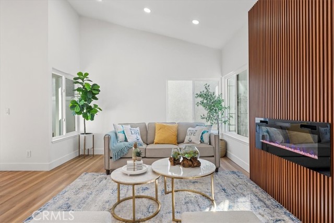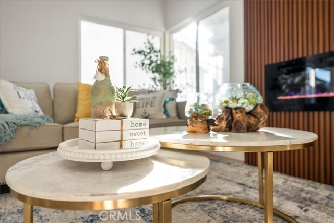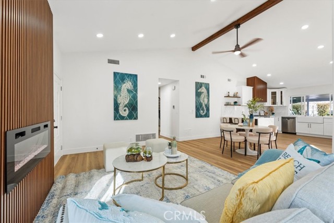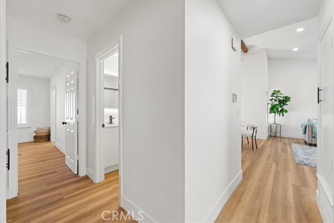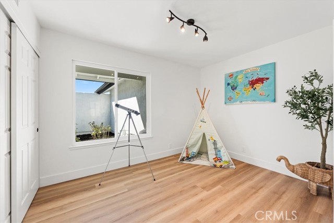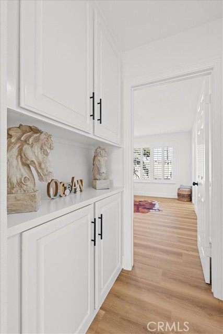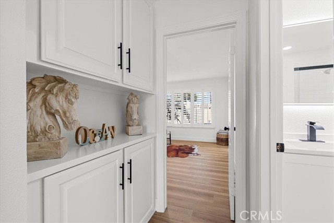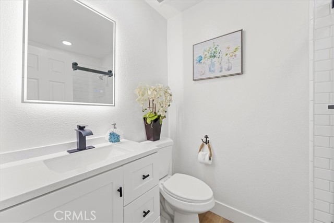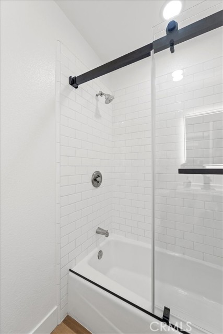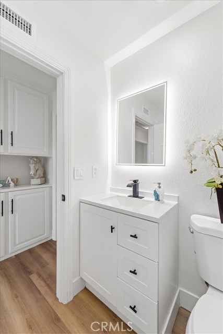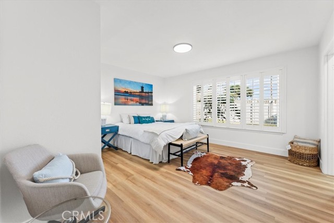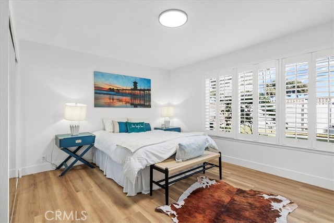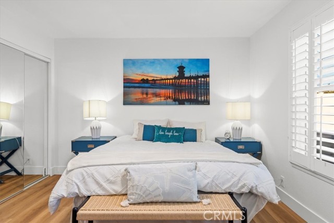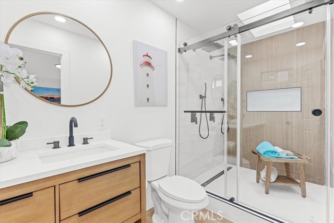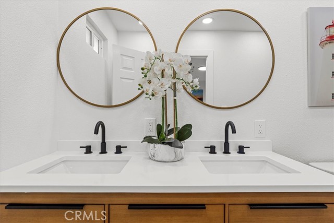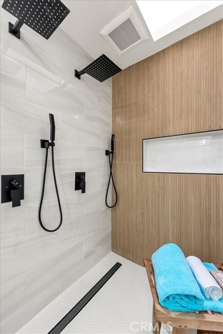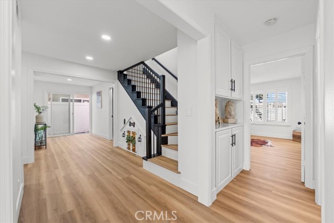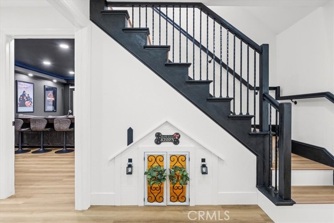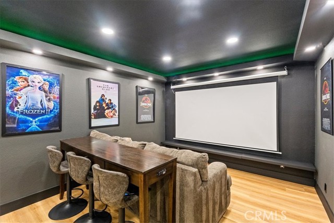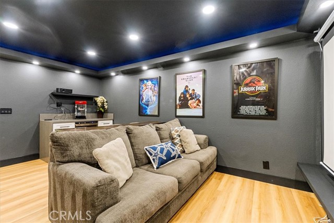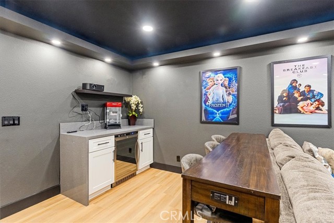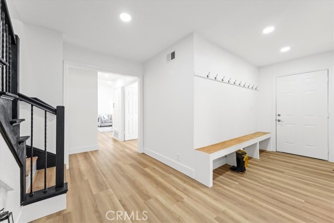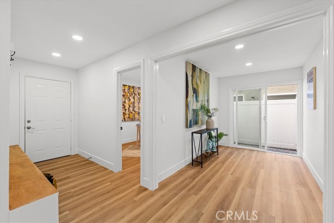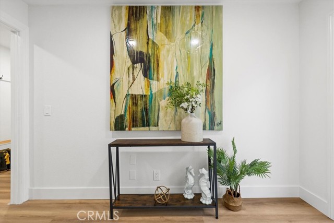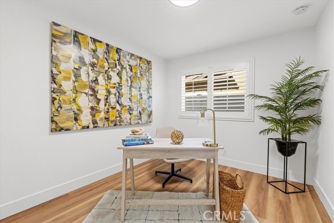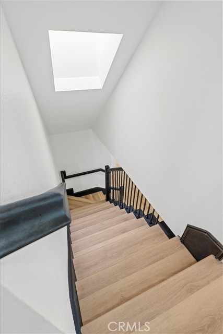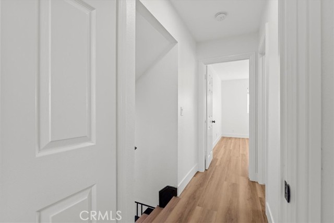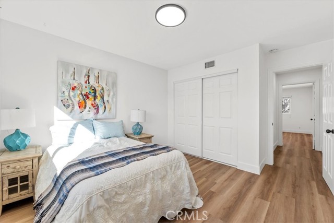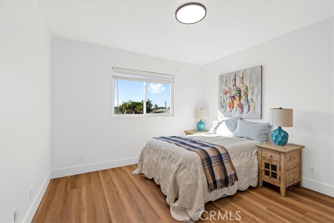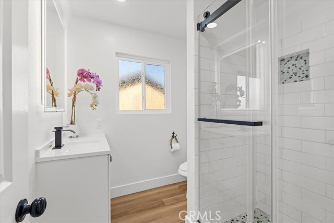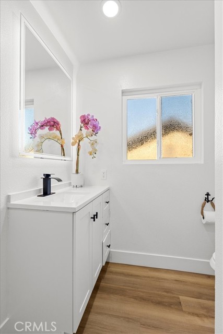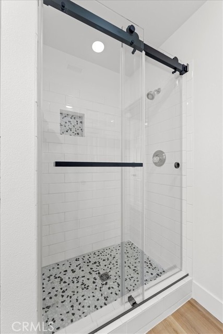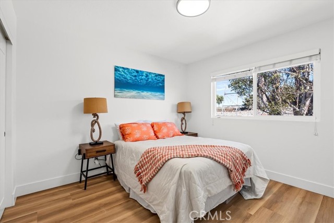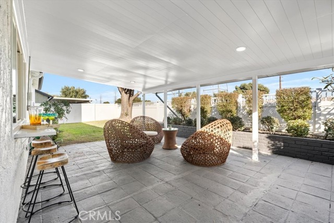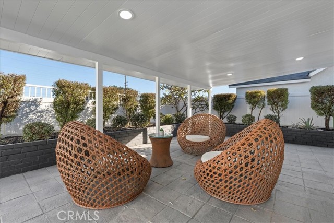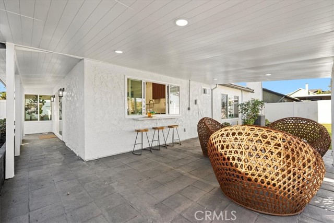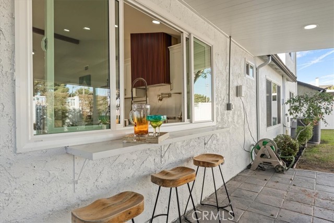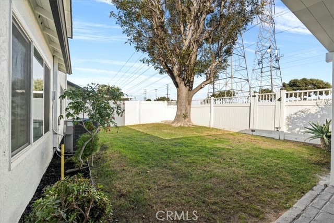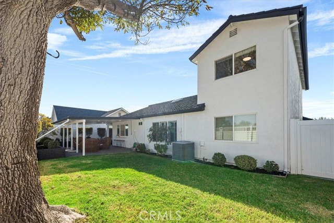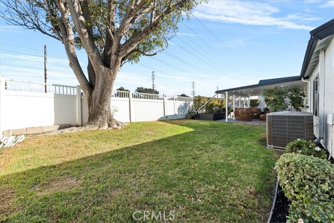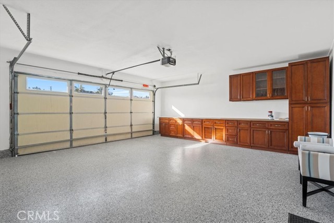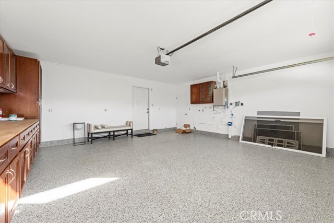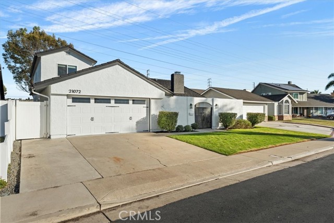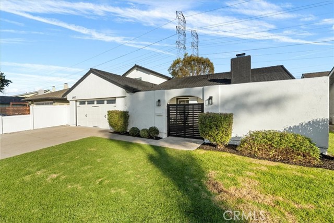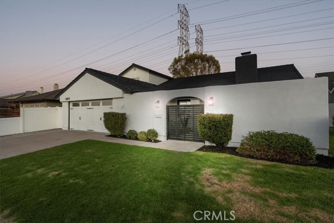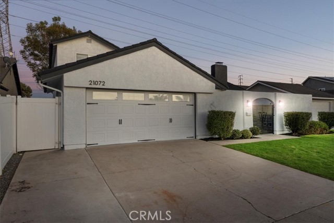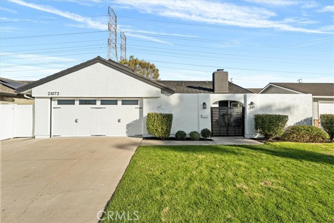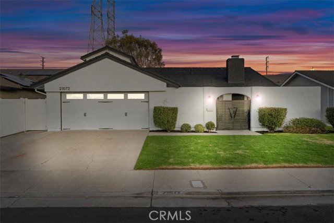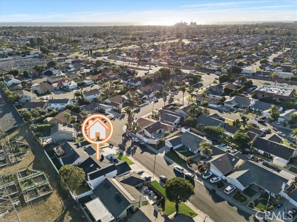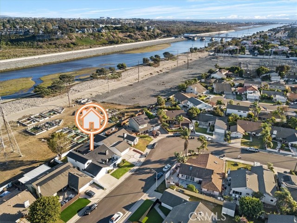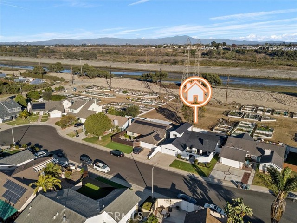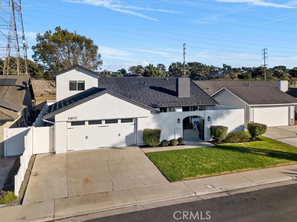Contact Xavier Gomez
Schedule A Showing
21072 Galbar Circle, Huntington Beach, CA 92646
Priced at Only: $1,799,000
For more Information Call
Mobile: 714.478.6676
Address: 21072 Galbar Circle, Huntington Beach, CA 92646
Property Photos
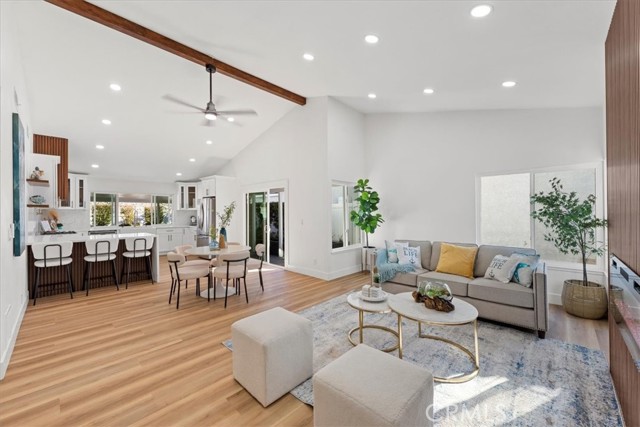
Property Location and Similar Properties
- MLS#: PW25035272 ( Single Family Residence )
- Street Address: 21072 Galbar Circle
- Viewed: 7
- Price: $1,799,000
- Price sqft: $851
- Waterfront: Yes
- Wateraccess: Yes
- Year Built: 1968
- Bldg sqft: 2114
- Bedrooms: 6
- Total Baths: 3
- Full Baths: 3
- Garage / Parking Spaces: 2
- Days On Market: 88
- Additional Information
- County: ORANGE
- City: Huntington Beach
- Zipcode: 92646
- Subdivision: Beach Homes (bchm)
- District: Huntington Beach Union High
- Elementary School: EADER
- Middle School: SOWERS
- High School: EDISON
- Provided by: Future Realty, Inc.
- Contact: Quynh Quynh

- DMCA Notice
-
DescriptionNestled in the tranquil southwest region of Huntington Beach, this custom designed residence epitomizes luxurious coastal living, just a short stroll from the ocean. Meticulously renovated with premium finishes, the home welcomes you through a double gated entry into a private front patio. Inside, the expansive living room is bathed in natural light, featuring soaring cathedral ceilings with exposed wooden beams, a contemporary electric fireplace, and a sleek ceiling fan. Central air conditioning and heating ensure year round comfort. The gourmet kitchen, the heart of the home, showcases elegant quartz countertops, custom cabinetry, an oversized farmhouse sink, and a functional peninsula. Top of the line stainless steel appliances, including a 5 burner gas range and counter depth refrigerator, cater to culinary enthusiasts. A pass through window leads to a custom outdoor quartz counter, ideal for seamless indoor outdoor dining experiences. The main floor comprises two bedrooms, a home office, and a media/theater room designed for ultimate relaxation. This entertainment haven includes dark walls, custom lighting, a motorized screen projector, a high quality movie projector, and a quartz waterfall edge dry bar with a built in beverage fridge. The main level primary suite serves as a private retreat, featuring a luxurious en suite bathroom with a double vanity, a spacious walk in shower designed for two, and a skylight that fills the space with natural light. Pet owners will appreciate the charming custom doghouse nestled under the staircase. An expansive skylight illuminates the staircase ascending to the upper level bedrooms and a fully remodeled bathroom. Upstairs, two additional bedrooms provide generous accommodations for family or guests. The backyard is an entertainer's paradise, complete with a large covered patio, recessed lighting, raised brick planters, and a manicured lawn. The oversized two car garage offers abundant storage, washer/dryer hookups, newly installed epoxy flooring, a tankless water heater, and a water filtration system for added convenience. Located near the Huntington Beach Community Garden, the Santa Ana River Bike Trail, top rated schools, and the vibrant downtown area, this home presents a rare opportunity to experience luxury, comfort, and an unparalleled location.
Features
Accessibility Features
- Parking
Appliances
- Convection Oven
- Dishwasher
- Disposal
- Gas & Electric Range
- Gas Oven
- Gas Range
- Gas Water Heater
- Range Hood
- Tankless Water Heater
- Water Heater
- Water Line to Refrigerator
Assessments
- None
Association Fee
- 0.00
Commoninterest
- None
Common Walls
- No Common Walls
Cooling
- Central Air
Country
- US
Days On Market
- 38
Direction Faces
- West
Eating Area
- Breakfast Counter / Bar
- Dining Room
- In Kitchen
Electric
- 220 Volts in Garage
- 220 Volts in Kitchen
Elementary School
- EADER
Elementaryschool
- Eader
Exclusions
- Staging furniture & Decor
Fencing
- Vinyl
Fireplace Features
- Living Room
- Electric
Flooring
- Vinyl
Foundation Details
- Slab
Garage Spaces
- 2.00
Heating
- Central
High School
- EDISON
Highschool
- Edison
Interior Features
- Beamed Ceilings
- Cathedral Ceiling(s)
- Ceiling Fan(s)
- High Ceilings
- Open Floorplan
- Quartz Counters
- Recessed Lighting
- Storage
Laundry Features
- Dryer Included
- Electric Dryer Hookup
- In Garage
- Washer Hookup
- Washer Included
Levels
- Two
Living Area Source
- Assessor
Lockboxtype
- Supra
Lot Features
- Back Yard
- Cul-De-Sac
- Front Yard
- Garden
- Sprinklers In Front
- Sprinklers In Rear
- Sprinklers Timer
- Yard
Middle School
- SOWERS
Middleorjuniorschool
- Sowers
Parcel Number
- 14913134
Parking Features
- Garage Faces Front
Patio And Porch Features
- Covered
- Patio
- Front Porch
- Tile
Pool Features
- None
Postalcodeplus4
- 7412
Property Type
- Single Family Residence
Property Condition
- Turnkey
Road Frontage Type
- City Street
Road Surface Type
- Paved
Roof
- Metal
School District
- Huntington Beach Union High
Security Features
- Carbon Monoxide Detector(s)
- Smoke Detector(s)
Sewer
- Public Sewer
Spa Features
- None
Subdivision Name Other
- Beach Homes (BCHM)
Utilities
- Cable Available
- Electricity Available
- Natural Gas Available
- Phone Available
- Sewer Available
- Water Available
View
- River
Water Source
- Public
Window Features
- Double Pane Windows
- Skylight(s)
Year Built
- 1968
Year Built Source
- Assessor

- Xavier Gomez, BrkrAssc,CDPE
- RE/MAX College Park Realty
- BRE 01736488
- Mobile: 714.478.6676
- Fax: 714.975.9953
- salesbyxavier@gmail.com



