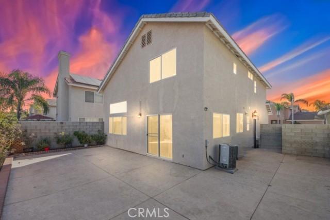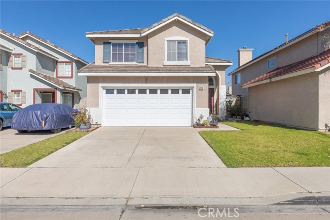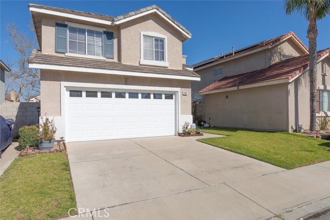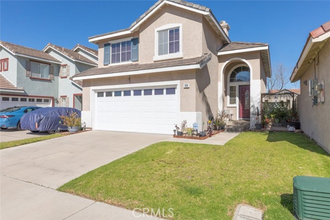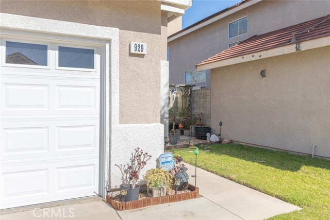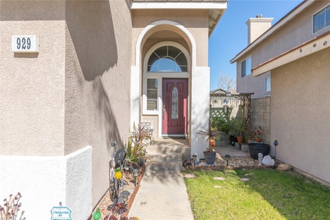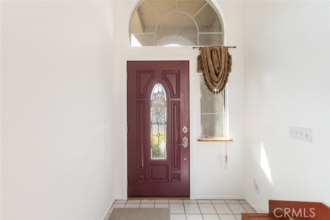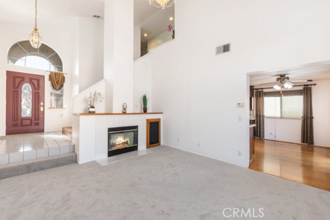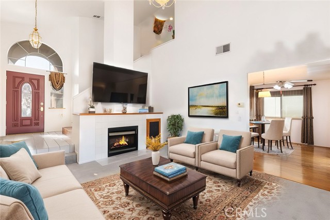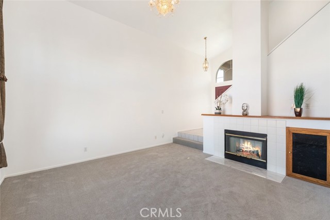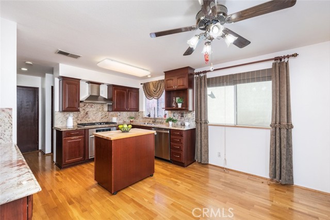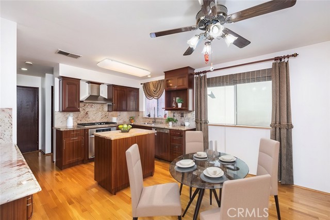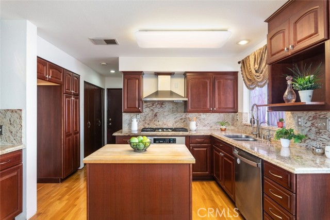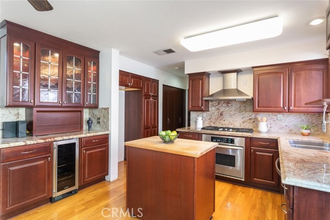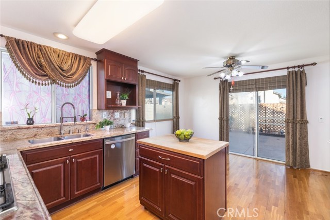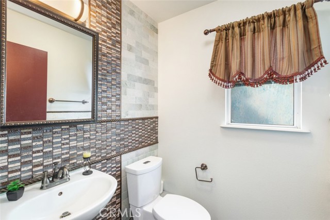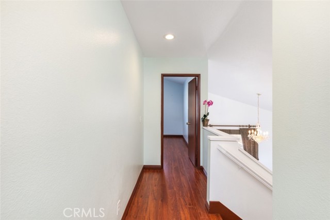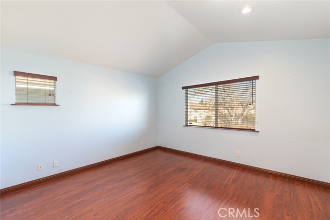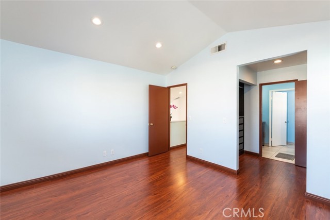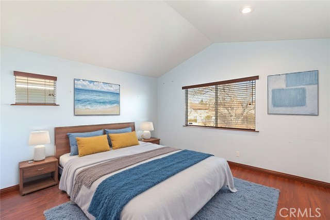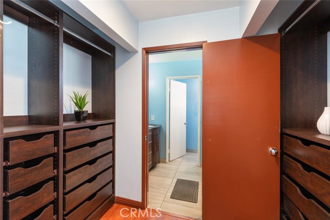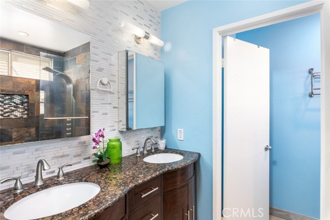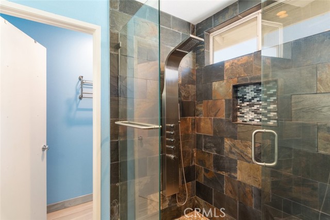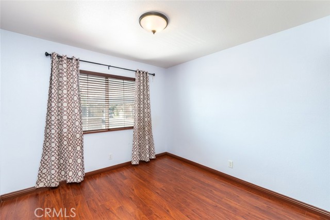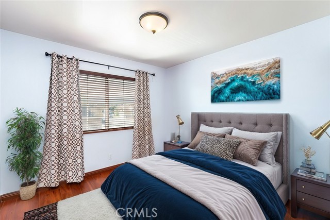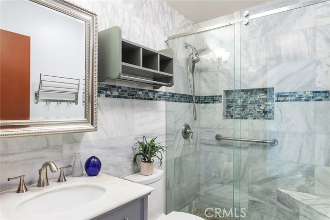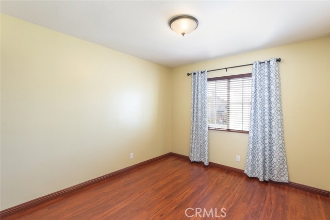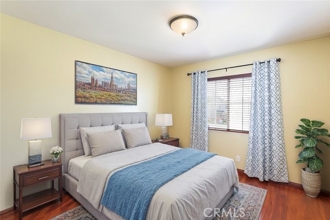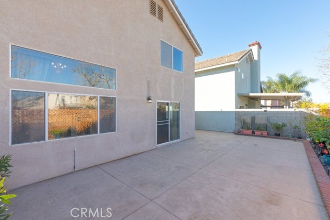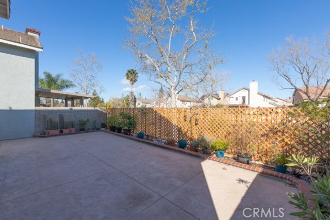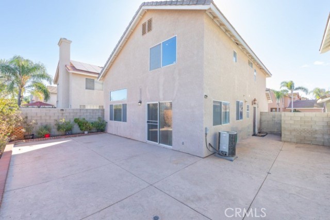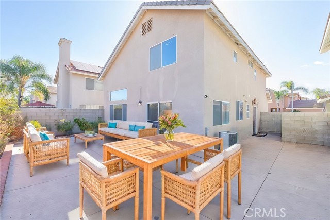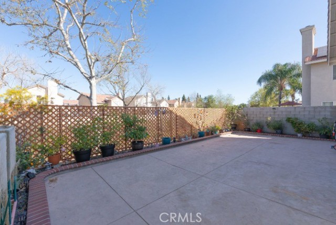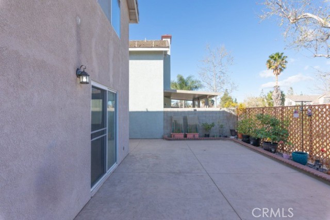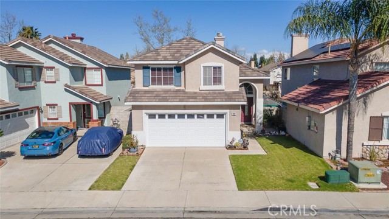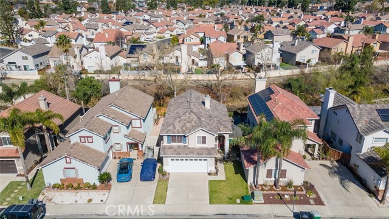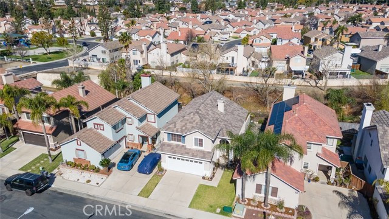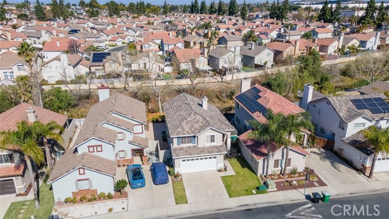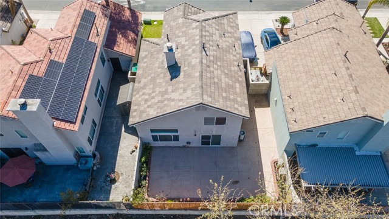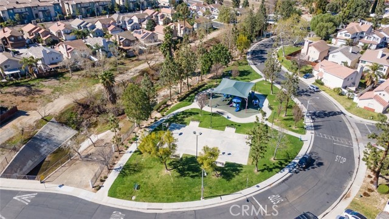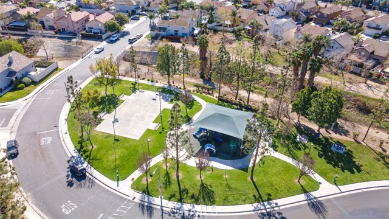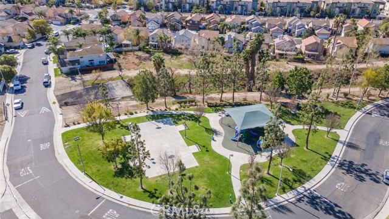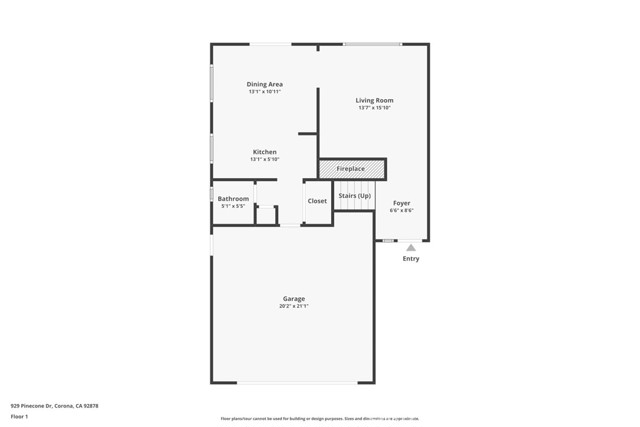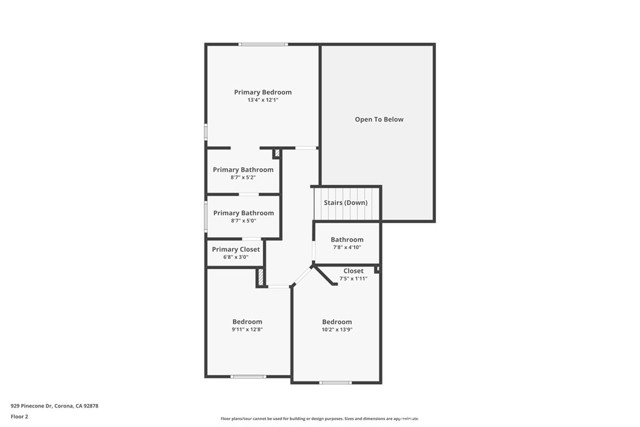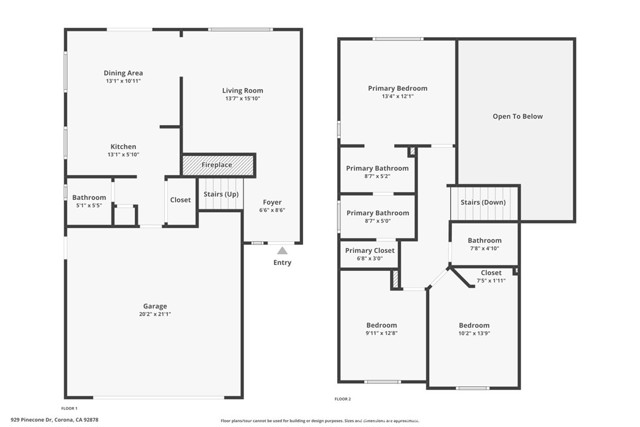Contact Xavier Gomez
Schedule A Showing
929 Pinecone Drive, Corona, CA 92878
Priced at Only: $700,000
For more Information Call
Mobile: 714.478.6676
Address: 929 Pinecone Drive, Corona, CA 92878
Property Photos
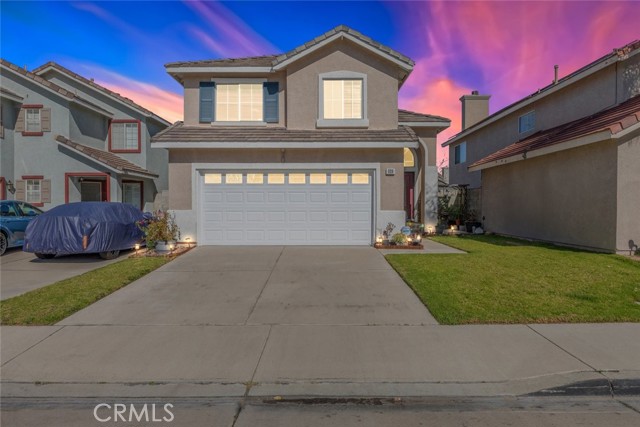
Property Location and Similar Properties
- MLS#: IG25041848 ( Single Family Residence )
- Street Address: 929 Pinecone Drive
- Viewed: 3
- Price: $700,000
- Price sqft: $529
- Waterfront: Yes
- Wateraccess: Yes
- Year Built: 1997
- Bldg sqft: 1323
- Bedrooms: 3
- Total Baths: 3
- Full Baths: 3
- Garage / Parking Spaces: 2
- Days On Market: 41
- Additional Information
- County: RIVERSIDE
- City: Corona
- Zipcode: 92878
- District: Corona Norco Unified
- Middle School: AUBURN
- High School: NORCO
- Provided by: Keller Williams Realty
- Contact: Diana Diana

- DMCA Notice
-
DescriptionWelcome to this beautifully upgraded 3 bedroom, 3 bathroom home, where modern conveniences and thoughtful design come together seamlessly. Step inside through the custom entry door and be greeted by soaring cathedral ceilings, LED lighting throughout, and a spacious living room featuring a cozy fireplace. The open concept kitchen is a chefs dream, boasting upgraded soft close cabinets, a large island with storage, two pantries, granite countertops, a stainless steel sink, and top of the line stainless steel appliances, including a KitchenAid oven with an overhead vent. Additional touches like a built in wine refrigerator, breadbox, and under cabinet lighting add both style and functionality. The dining area is generously sized, perfect for entertaining. Upstairs, the primary bedroom offers a tranquil retreat with a view of the beautifully landscaped backyard, while the en suite bathroom features an upgraded stone spa walk in shower. Custom cabinetry in all closets provides exceptional storage solutions. The secondary bedrooms are spacious and filled with natural light. Downstairs, the upgraded powder room adds convenience for guests. The home is filled with high quality finishes, including Berber carpeting, high end laminate flooring, and a remote controlled chandelier in the entryway. The well maintained HVAC system receives preventive maintenance every six months for year round comfort. Step outside to a backyard oasis with hardscape throughout, built in drainage, and stone fencing for privacy. Enjoy the lush greenery with potted plants, an avocado tree, a lemon tree, a kumquat tree, and vibrant honeysuckle and milkweed plants designed to attract monarch butterfliesall maintained with a drip irrigation system. Outdoor lighting creates a warm ambiance in the evenings. The garage is just as impressive, featuring epoxy flooring, an upgraded garage door opener, and a brand new water heater. Located in a highly desirable community with a park and pool, this home offers low HOA fees, low taxes, and convenient access to the 91, 71, 60, and 15 freeways. With its prime location and exceptional upgrades, this home is a must see!
Features
Appliances
- Dishwasher
Assessments
- Special Assessments
Association Amenities
- Playground
- Maintenance Grounds
Association Fee
- 81.00
Association Fee Frequency
- Monthly
Commoninterest
- None
Common Walls
- No Common Walls
Construction Materials
- Drywall Walls
- Frame
- Stucco
Cooling
- Central Air
Country
- US
Days On Market
- 24
Eating Area
- Family Kitchen
Electric
- Standard
Entry Location
- Front
Fencing
- Wrought Iron
Fireplace Features
- Dining Room
- Kitchen
- Gas
- Gas Starter
Foundation Details
- Slab
Garage Spaces
- 2.00
Heating
- Central
High School
- NORCO
Highschool
- Norco
Interior Features
- Granite Counters
- High Ceilings
- Sunken Living Room
Laundry Features
- Gas & Electric Dryer Hookup
- In Kitchen
Levels
- Two
Living Area Source
- Assessor
Lockboxtype
- Combo
Lot Features
- 0-1 Unit/Acre
- Back Yard
- Front Yard
- Garden
- Lawn
- Level with Street
- Park Nearby
- Sprinkler System
- Sprinklers Drip System
- Sprinklers In Front
- Sprinklers In Rear
- Sprinklers Manual
- Sprinklers Timer
Middle School
- AUBURN
Middleorjuniorschool
- Auburndale
Parcel Number
- 119540053
Parking Features
- Direct Garage Access
- Driveway
- Concrete
- Garage - Two Door
Pool Features
- None
Postalcodeplus4
- 4628
Property Type
- Single Family Residence
Road Frontage Type
- City Street
Road Surface Type
- Paved
Roof
- Slate
- Tile
School District
- Corona-Norco Unified
Security Features
- Carbon Monoxide Detector(s)
- Smoke Detector(s)
Sewer
- Public Sewer
Spa Features
- None
Utilities
- Cable Available
- Electricity Connected
- Natural Gas Connected
- Phone Available
- Sewer Connected
- Water Connected
View
- Creek/Stream
- Neighborhood
- Trees/Woods
Water Source
- Public
Year Built
- 1997
Year Built Source
- Assessor

- Xavier Gomez, BrkrAssc,CDPE
- RE/MAX College Park Realty
- BRE 01736488
- Mobile: 714.478.6676
- Fax: 714.975.9953
- salesbyxavier@gmail.com



