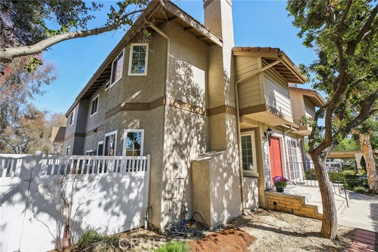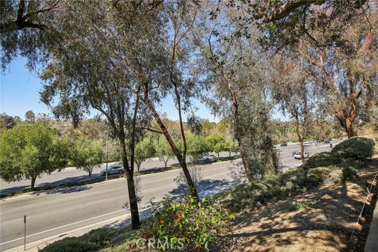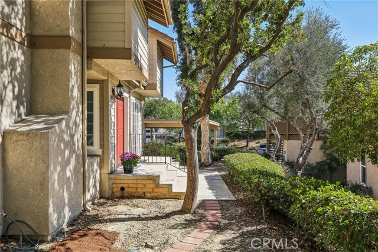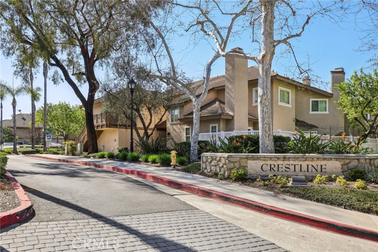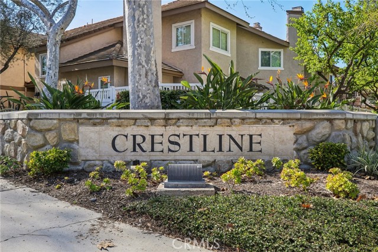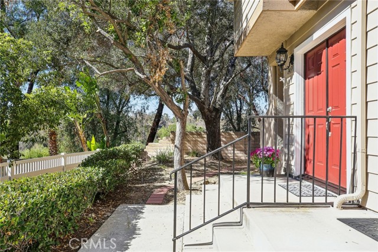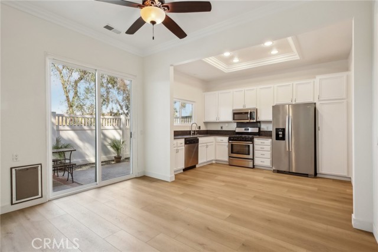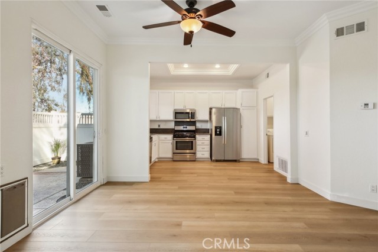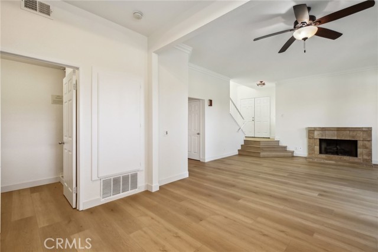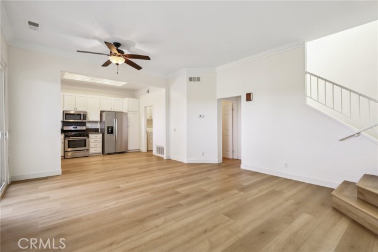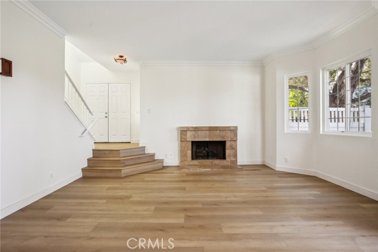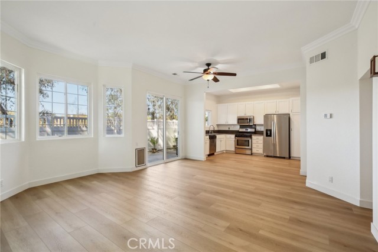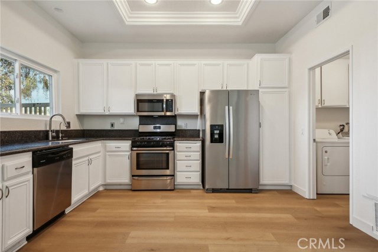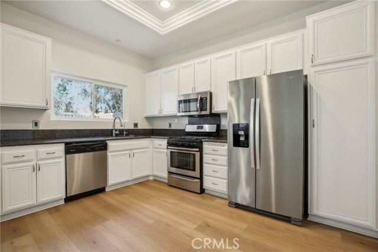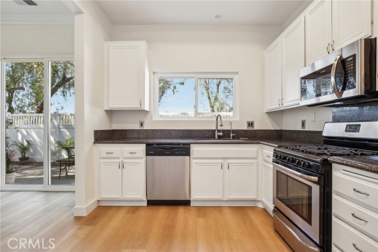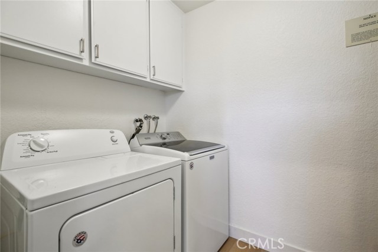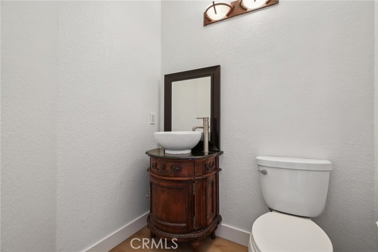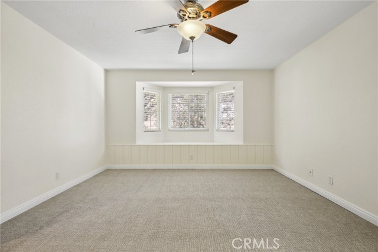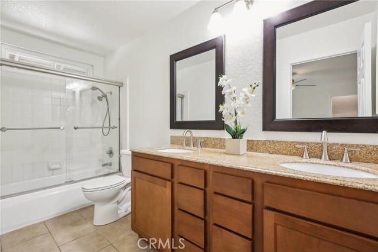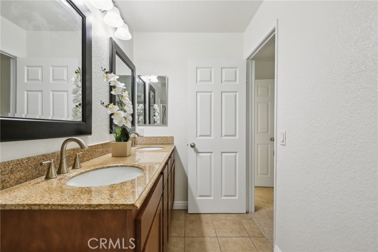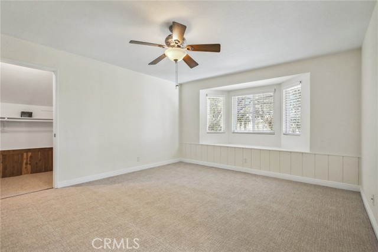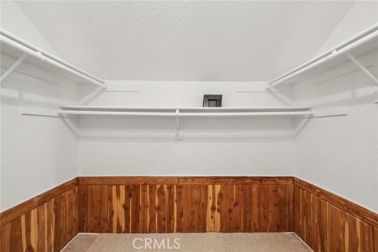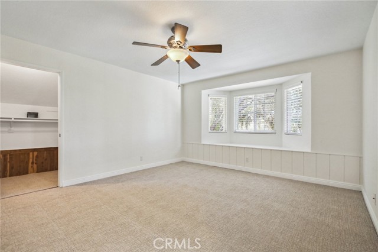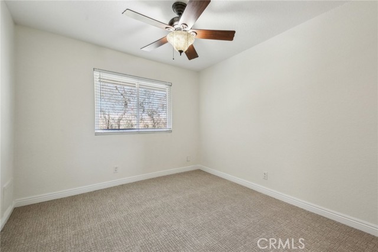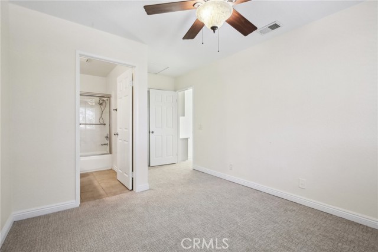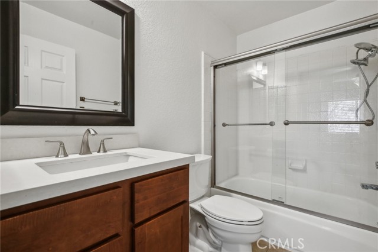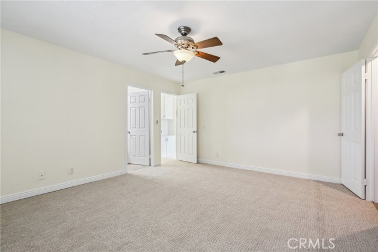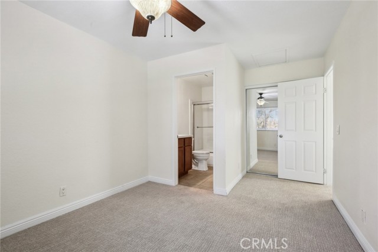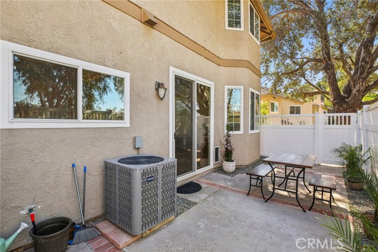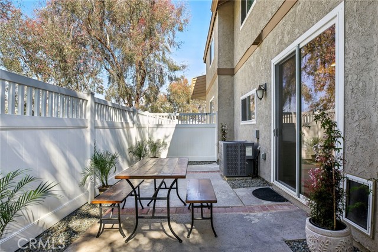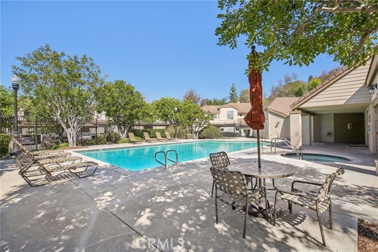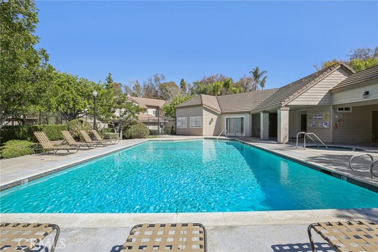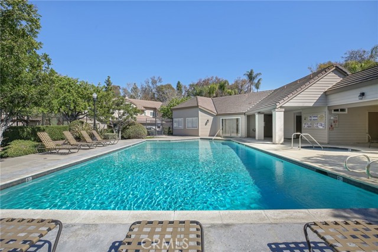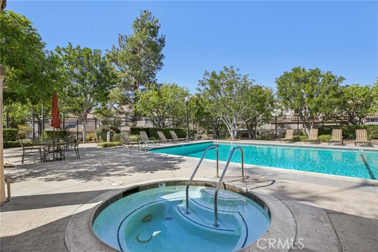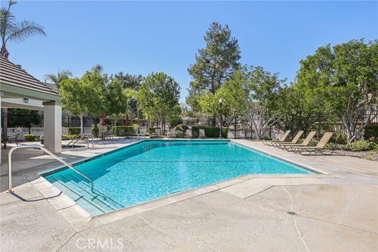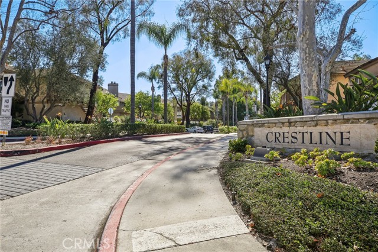Contact Xavier Gomez
Schedule A Showing
24391 Hillsdale Avenue 17, Laguna Hills, CA 92653
Priced at Only: $714,900
For more Information Call
Mobile: 714.478.6676
Address: 24391 Hillsdale Avenue 17, Laguna Hills, CA 92653
Property Photos

Property Location and Similar Properties
- MLS#: OC25040624 ( Condominium )
- Street Address: 24391 Hillsdale Avenue 17
- Viewed: 7
- Price: $714,900
- Price sqft: $555
- Waterfront: No
- Year Built: 1984
- Bldg sqft: 1288
- Bedrooms: 2
- Total Baths: 3
- Full Baths: 2
- 1/2 Baths: 1
- Garage / Parking Spaces: 1
- Days On Market: 52
- Additional Information
- County: ORANGE
- City: Laguna Hills
- Zipcode: 92653
- Subdivision: Crestline (cr)
- Building: Crestline (cr)
- District: Saddleback Valley Unified
- Elementary School: LINVIS
- Middle School: LAPAZ
- High School: LAGHIL
- Provided by: Berkshire Hathaway HomeService
- Contact: Lynette Lynette

- DMCA Notice
-
DescriptionNestled in the highly desirable Crestline community of Laguna Hills, this beautifully updated end unit 2 bedroom, 2.5 bath townhome is move in ready and waiting for you! With a spacious open floorplan, soaring ceilings, and abundant natural light, this home offers the perfect blend of comfort and style. The kitchen and dining areas seamlessly connect to the living room, creating an inviting space for entertaining or relaxing by the romantic stone fireplace. Freshly updated throughout, this home features brand new laminate wood look flooring on the main level, new neutral carpeting on the stairway and upper level, and a fresh coat of paint for a crisp, modern feel. The well appointed kitchen boasts stainless steel appliances, on trend white cabinetry, a ceiling soffit with recessed lighting, and a picturesque window overlooking the serene backyard featuring tree lined and hillside views. Upstairs, the primary suite is a true retreat with a walk in cedar lined closet, charming ceiling fan, and a beautiful bay window with seating and storage, perfect for enjoying the breathtaking views. The en suite bath features dual sinks, designer mirrors, a shower over tub, and a window for fresh air circulation. The secondary bedroom is also an en suite, complete with mirrored closet doors, a ceiling fan, and its own full bath with designer touches and stone flooring. Additional highlights include a dedicated indoor laundry room, complete re piping in 2017, a brand new AC unit installed in 2024, a covered carport, and plenty of guest parking. Residents of Crestline enjoy fantastic amenities, including three sparkling pools, relaxing spas, and a clubhouse for social gatherings. Nestled on the ocean side of the 5 freeway, this home offers easy access to Laguna Beach and Dana Point, top rated schools, nearby parks, shopping, dining, major freeways, and the Toll Road. Dont miss this opportunity to enjoy the coastal lifestyle in a prime locationWelcome home!
Features
Accessibility Features
- 2+ Access Exits
- Low Pile Carpeting
Appliances
- Dishwasher
- Free-Standing Range
- Disposal
- Microwave
- Water Heater
- Water Line to Refrigerator
Architectural Style
- Traditional
Assessments
- None
Association Amenities
- Pool
- Spa/Hot Tub
- Clubhouse
- Maintenance Grounds
- Pet Rules
Association Fee
- 489.00
Association Fee Frequency
- Monthly
Below Grade Finished Area
- 0.00
Builder Model
- Plan 4 - E
Builder Name
- Moreland - Erlich
Carport Spaces
- 1.00
Commoninterest
- Planned Development
Common Walls
- 2+ Common Walls
- End Unit
- No One Above
- No One Below
Construction Materials
- Stucco
Cooling
- Central Air
Country
- US
Days On Market
- 29
Door Features
- Double Door Entry
- Mirror Closet Door(s)
- Panel Doors
- Sliding Doors
Eating Area
- Area
Elementary School
- LINVIS
Elementaryschool
- Linda Vista
Fencing
- Vinyl
Fireplace Features
- Living Room
- Gas
- Gas Starter
Flooring
- Carpet
- Stone
- Vinyl
Garage Spaces
- 0.00
Heating
- Central
- Fireplace(s)
High School
- LAGHIL
Highschool
- Laguna Hills
Inclusions
- Kitchen Refrigerator
- Washer and Dryer
- Outdoor Patio Table and Chairs.
Interior Features
- Built-in Features
- Ceiling Fan(s)
- Granite Counters
- High Ceilings
- Open Floorplan
- Pantry
- Recessed Lighting
- Storage
- Wainscoting
Laundry Features
- Dryer Included
- Individual Room
- Inside
- Washer Hookup
- Washer Included
Levels
- Two
Living Area Source
- Public Records
Lockboxtype
- Supra
Lockboxversion
- Supra BT LE
Lot Features
- Back Yard
Middle School
- LAPAZ
Middleorjuniorschool
- Lapaz
Parcel Number
- 93799277
Parking Features
- Carport
- Guest
Patio And Porch Features
- Patio
Pool Features
- Association
- In Ground
Property Type
- Condominium
Property Condition
- Updated/Remodeled
Road Frontage Type
- City Street
Road Surface Type
- Paved
Roof
- Concrete
School District
- Saddleback Valley Unified
Security Features
- Carbon Monoxide Detector(s)
- Smoke Detector(s)
Sewer
- Public Sewer
Spa Features
- Association
- Heated
- In Ground
Subdivision Name Other
- Crestline (CR)
Unit Number
- 17
Utilities
- Electricity Connected
- Natural Gas Connected
- Sewer Connected
- Water Connected
View
- Hills
- Neighborhood
- Trees/Woods
Waterfront Features
- Ocean Side of Freeway
Water Source
- Public
Window Features
- Bay Window(s)
- Blinds
- Screens
Year Built
- 1984
Year Built Source
- Public Records

- Xavier Gomez, BrkrAssc,CDPE
- RE/MAX College Park Realty
- BRE 01736488
- Mobile: 714.478.6676
- Fax: 714.975.9953
- salesbyxavier@gmail.com



