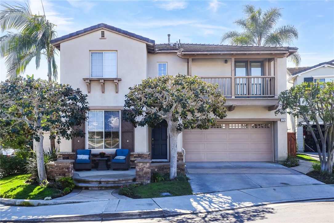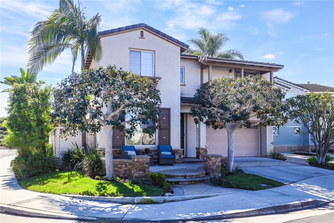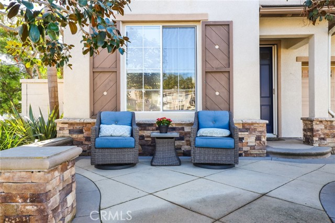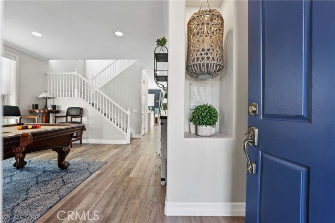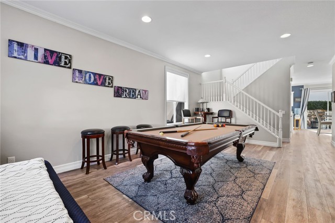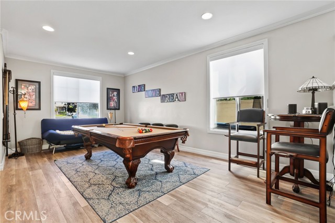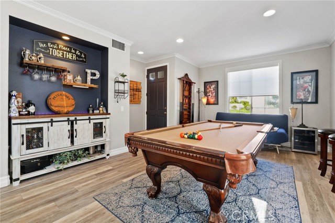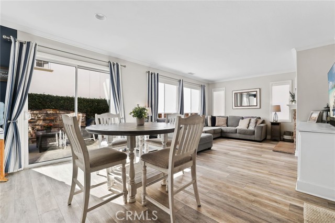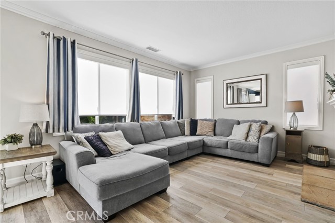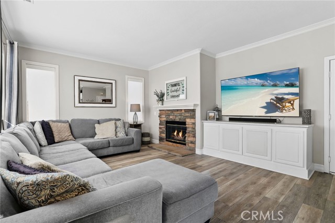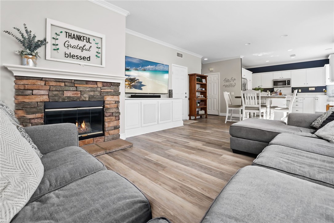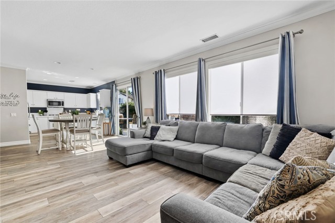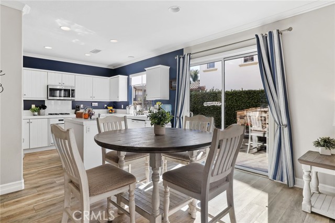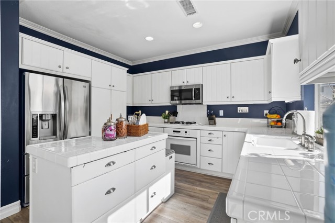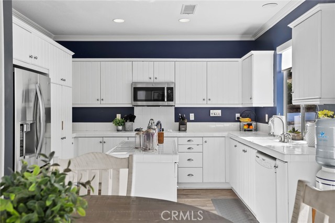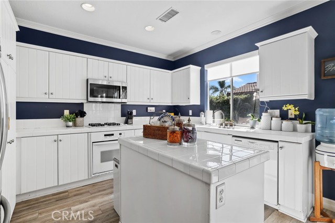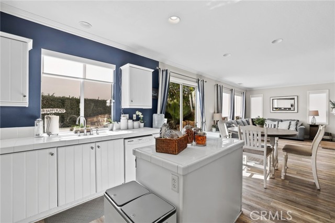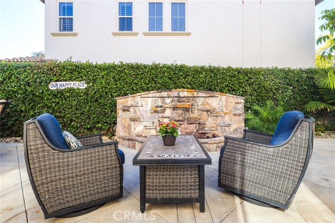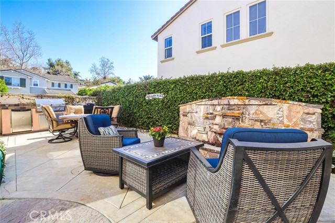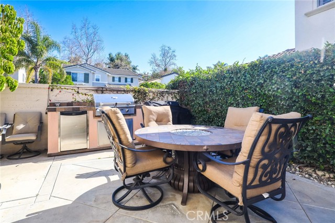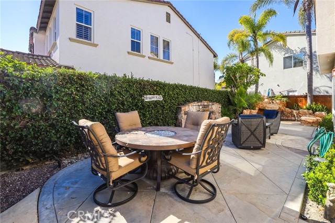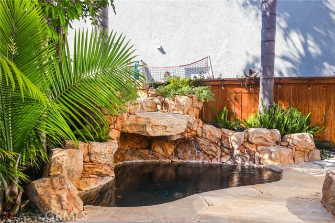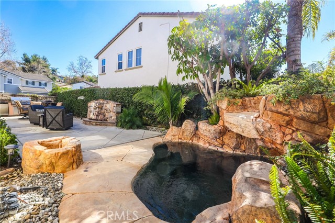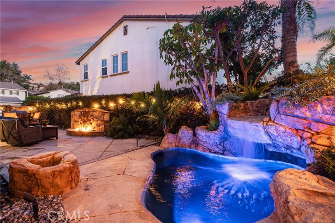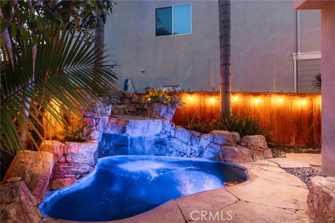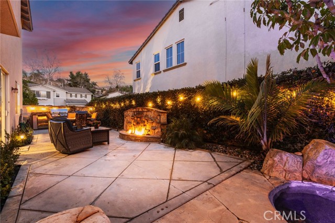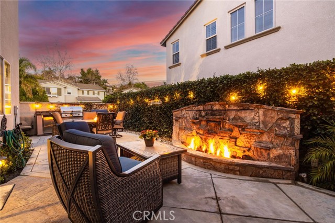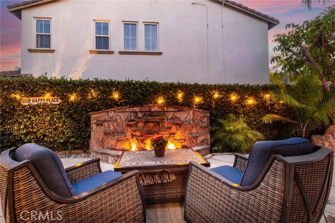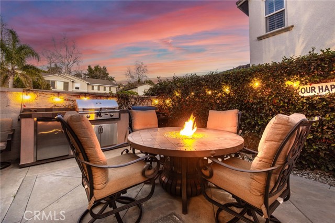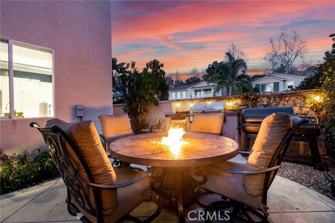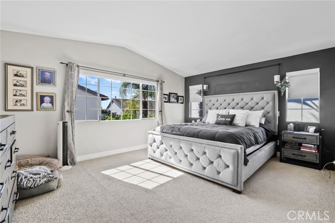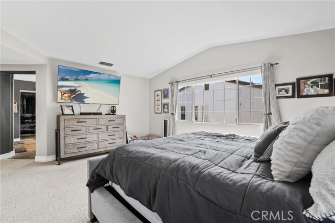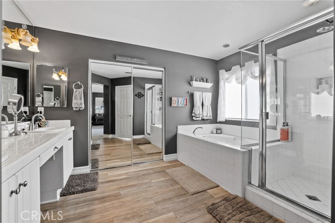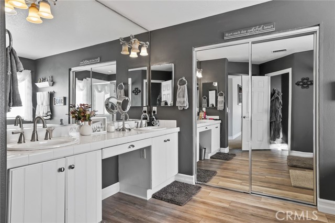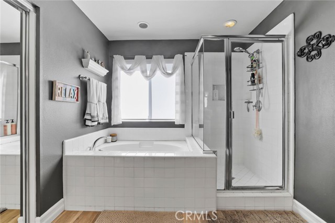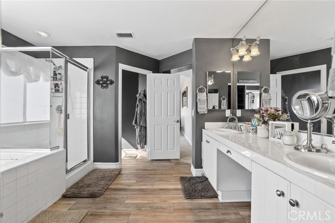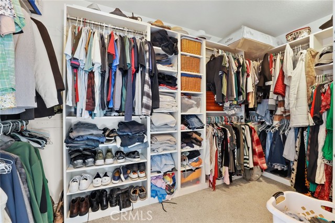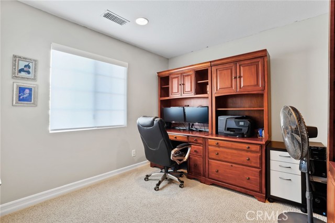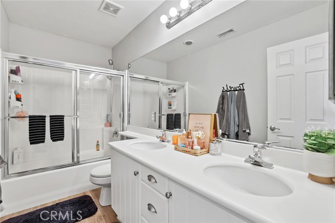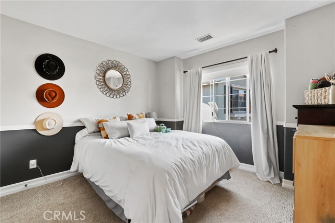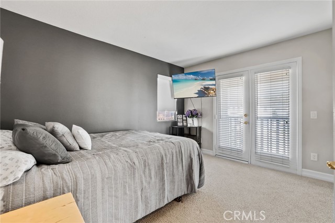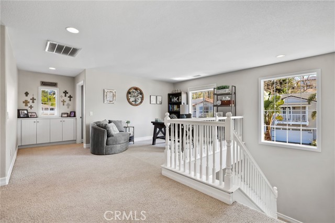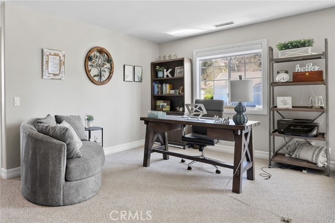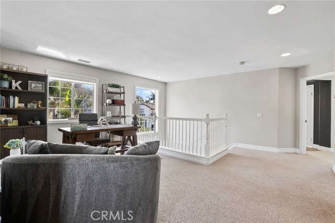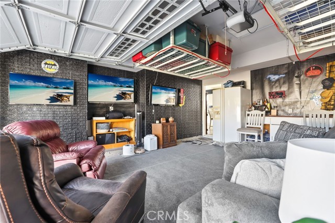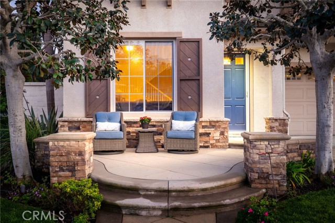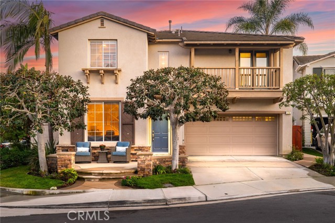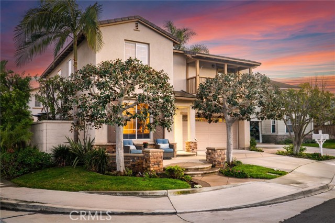Contact Xavier Gomez
Schedule A Showing
21 Style Drive, Aliso Viejo, CA 92656
Priced at Only: $1,599,900
For more Information Call
Mobile: 714.478.6676
Address: 21 Style Drive, Aliso Viejo, CA 92656
Property Photos
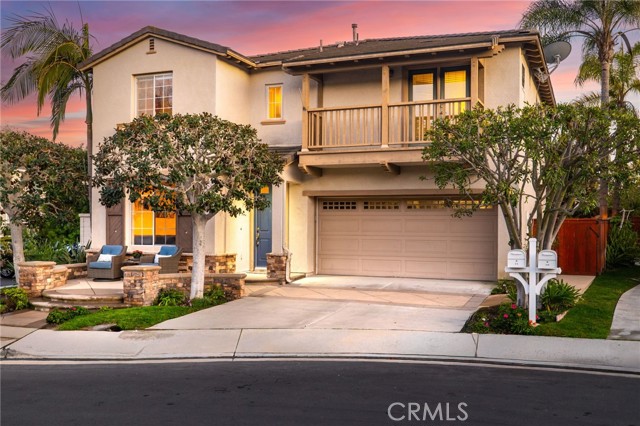
Property Location and Similar Properties
- MLS#: OC25040805 ( Single Family Residence )
- Street Address: 21 Style Drive
- Viewed: 7
- Price: $1,599,900
- Price sqft: $702
- Waterfront: Yes
- Wateraccess: Yes
- Year Built: 2001
- Bldg sqft: 2278
- Bedrooms: 4
- Total Baths: 3
- Full Baths: 2
- 1/2 Baths: 1
- Garage / Parking Spaces: 2
- Days On Market: 49
- Additional Information
- County: ORANGE
- City: Aliso Viejo
- Zipcode: 92656
- Subdivision: Skyview Westridge (skyv)
- District: Capistrano Unified
- Elementary School: OTHER
- Middle School: DOJUAV
- High School: ALINIG
- Provided by: Keller Williams Realty
- Contact: Cesi Cesi

- DMCA Notice
-
DescriptionTucked away in the coveted Skyview II neighborhood of Aliso Viejo, this spectacular 4 bedroom, 2.5 bathroom + LOFT home offers everything youve been searching for! With 2,278 sq. ft. of updated living space, a private corner homesite, and a serene cul de sac location. This home is an entertainers paradise and a personal retreat all in one. Imagine unwinding in your own backyard oasis, complete with a built in saltwater rock spa, BBQ, and fire pitperfect for year round relaxation or hosting friends and family. Whether you're enjoying a quiet evening under the stars or a lively summer gathering, this outdoor space is the ideal backdrop. Inside, the heart of the home is the open concept kitchen, which flows effortlessly into the expansive family room. With a center island, white tile countertops, sleek stainless steel appliances, white cabinetry, and recessed lighting, the kitchen is both functional and stylish. The spacious family room is bathed in natural light, creating a welcoming atmosphere perfect for relaxing or entertaining. A convenient coat closet and a half bath are located on the main floor, adding to the homes practicality. Upstairs, you'll find a versatile loft area thats currently set up as a home office but could easily transform into a cozy space for family gatherings or a playroom. The primary suite offers a true sanctuary with vaulted ceilings and an abundance of natural light. The en suite bathroom includes a double sink vanity, a separate soaking tub, a walk in shower, and an oversized walk in closeteverything you need for a luxurious retreat. The additional three bedrooms are generously sized, with one offering a private balcony, perfect for relaxation and taking in the stunning views. The fourth bedroom is currently being used as an office while the layout offers plenty of potential for customization. The secondary bathroom is equally impressive, featuring a double sink vanity, a large shower tub combo, and white cabinetry. With sleek laminate flooring throughout the main level and all the modern upgrades you could desire, this home blends contemporary comfort with timeless elegance. Dont miss your chance to own this stunning property in one of Aliso Viejos most desirable neighborhoods.
Features
Appliances
- Built-In Range
- Dishwasher
- Disposal
- Gas Cooktop
- Microwave
- Range Hood
Assessments
- None
Association Amenities
- Maintenance Grounds
Association Fee
- 119.00
Association Fee2
- 216.99
Association Fee2 Frequency
- Quarterly
Association Fee Frequency
- Monthly
Builder Model
- Plan 3
Builder Name
- Shea
Commoninterest
- Planned Development
Common Walls
- End Unit
- No Common Walls
Construction Materials
- Drywall Walls
- Stucco
Cooling
- Central Air
Country
- US
Days On Market
- 27
Door Features
- French Doors
- Sliding Doors
Eating Area
- Breakfast Nook
Elementary School
- OTHER
Elementaryschool
- Other
Fencing
- Block
- Wood
Fireplace Features
- Family Room
- Fire Pit
Flooring
- Carpet
- Wood
Garage Spaces
- 2.00
Heating
- Central
- Forced Air
High School
- ALINIG
Highschool
- Aliso Niguel
Interior Features
- Balcony
- Built-in Features
- Crown Molding
- Open Floorplan
- Pantry
- Recessed Lighting
- Storage
- Unfurnished
Laundry Features
- Gas Dryer Hookup
- Inside
- Upper Level
- Washer Hookup
Levels
- Two
Living Area Source
- Assessor
Lockboxtype
- Supra
Lockboxversion
- Supra BT LE
Lot Features
- Back Yard
- Corner Lot
- Cul-De-Sac
- Front Yard
- Landscaped
- Lawn
- Level
- Sprinkler System
Middle School
- DOJUAV
Middleorjuniorschool
- Don Juan Avila
Parcel Number
- 63234139
Parking Features
- Built-In Storage
- Direct Garage Access
- Driveway
- Garage
- Garage Faces Front
- Unassigned
Patio And Porch Features
- Concrete
- Front Porch
- Wrap Around
Pool Features
- None
Postalcodeplus4
- 8090
Property Type
- Single Family Residence
Property Condition
- Turnkey
Road Frontage Type
- City Street
Road Surface Type
- Paved
Roof
- Tile
School District
- Capistrano Unified
Security Features
- Carbon Monoxide Detector(s)
- Smoke Detector(s)
Sewer
- Public Sewer
Spa Features
- Private
- Heated
- In Ground
Subdivision Name Other
- Skyview - Westridge (SKYV)
View
- None
Water Source
- Public
Window Features
- Screens
- Wood Frames
Year Built
- 2001
Year Built Source
- Assessor

- Xavier Gomez, BrkrAssc,CDPE
- RE/MAX College Park Realty
- BRE 01736488
- Mobile: 714.478.6676
- Fax: 714.975.9953
- salesbyxavier@gmail.com



