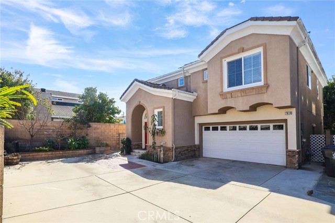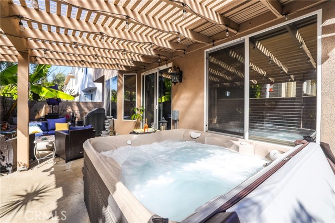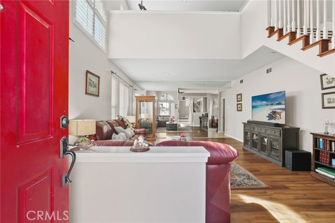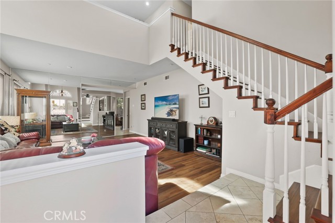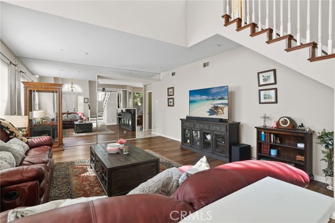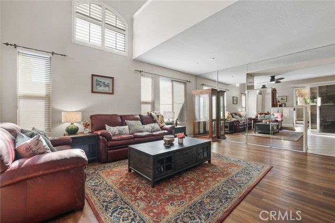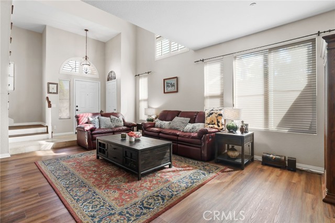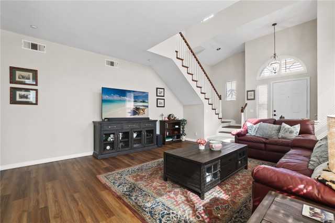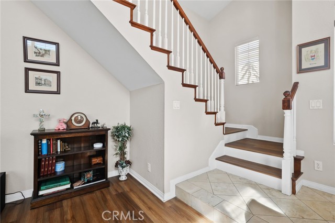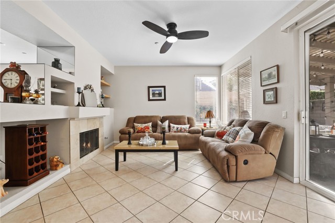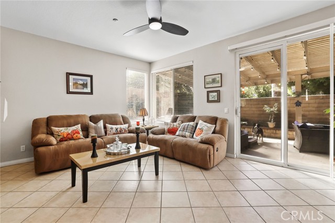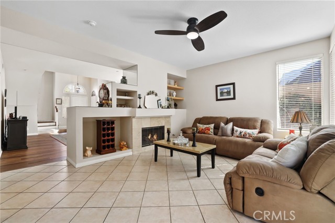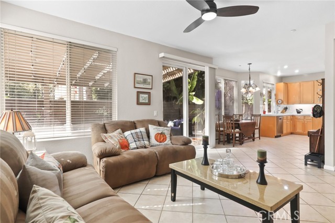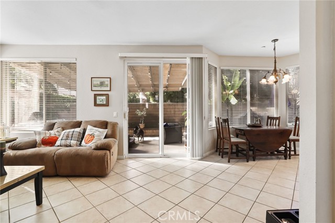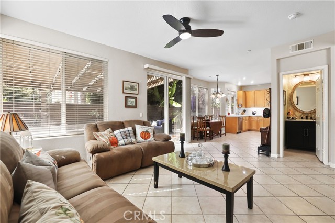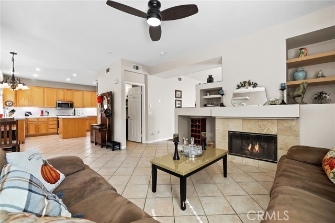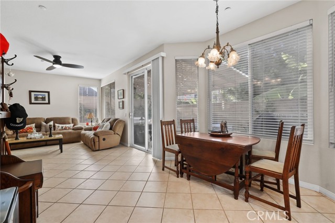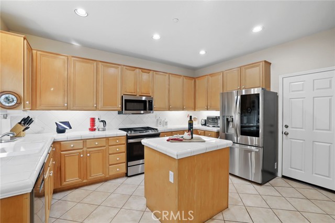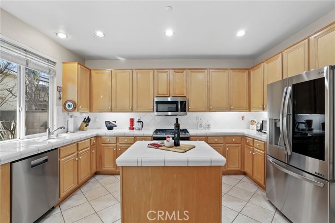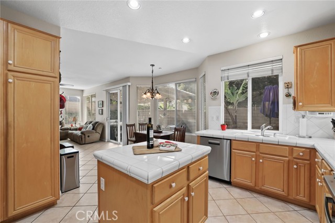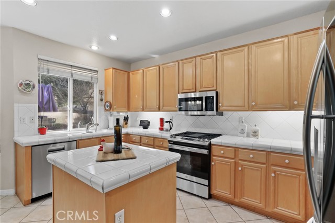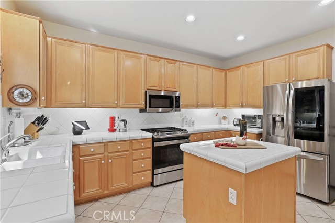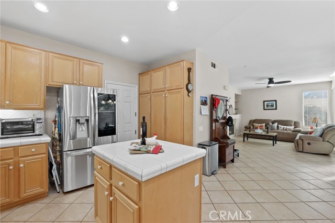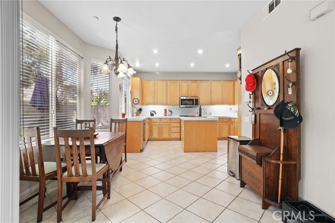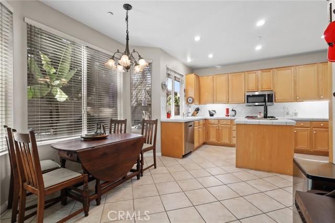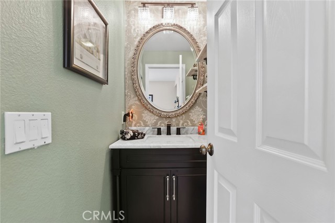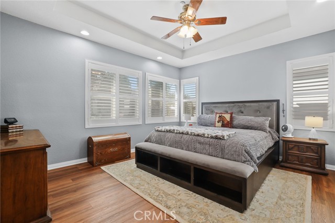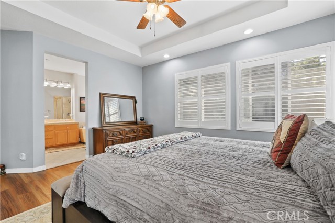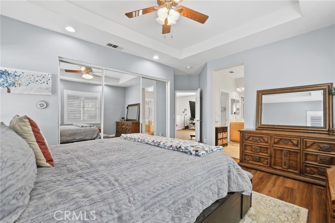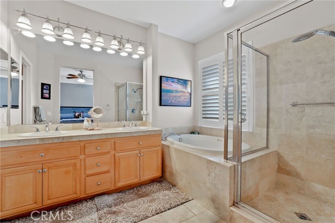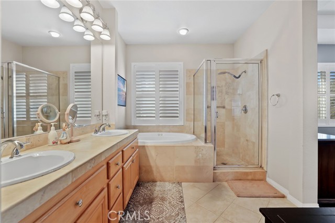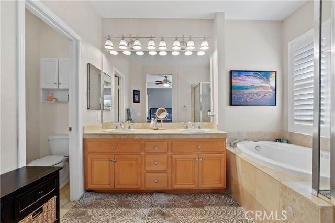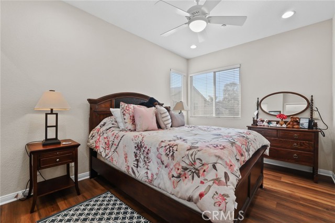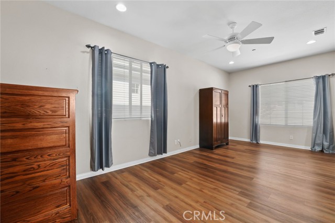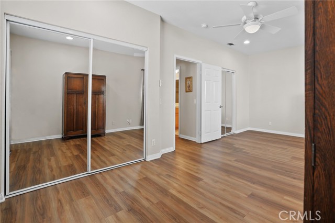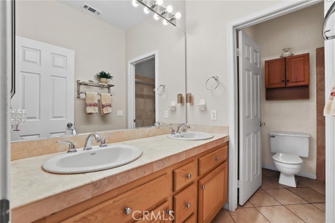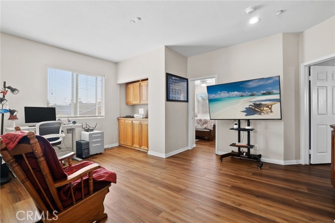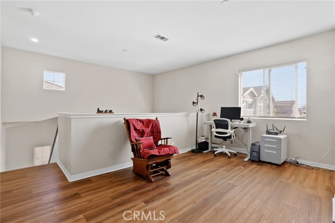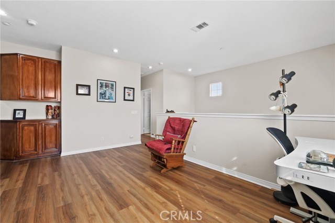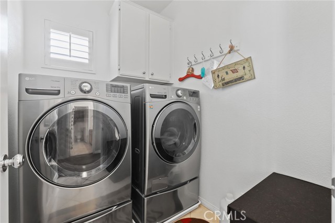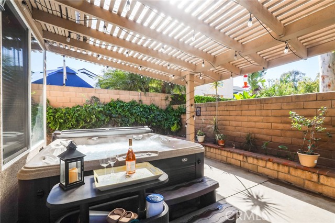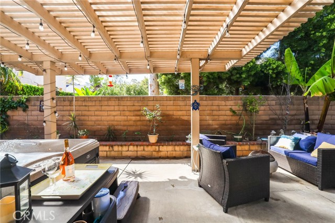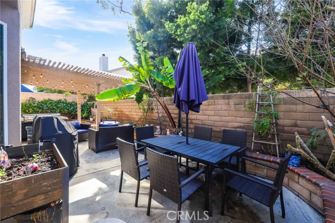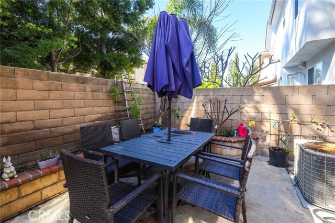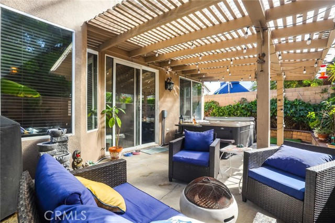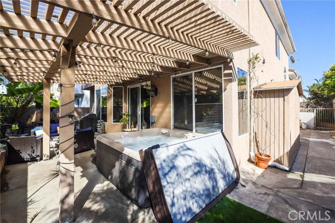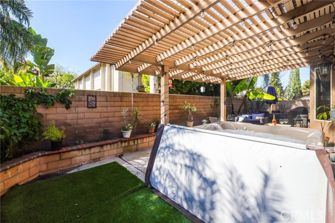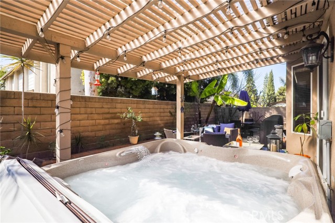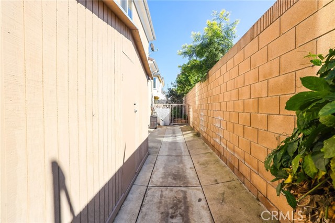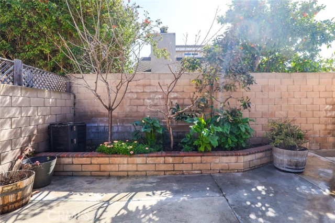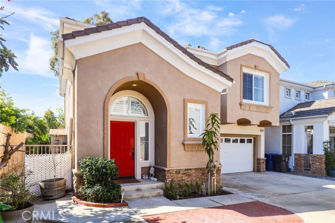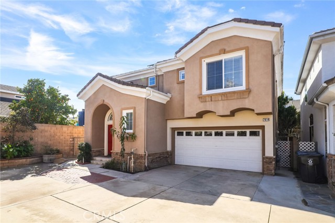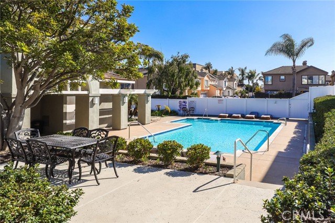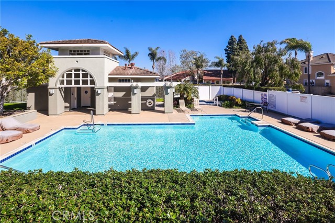Contact Xavier Gomez
Schedule A Showing
7814 Orchid Drive, Huntington Beach, CA 92648
Priced at Only: $1,368,000
For more Information Call
Mobile: 714.478.6676
Address: 7814 Orchid Drive, Huntington Beach, CA 92648
Property Photos
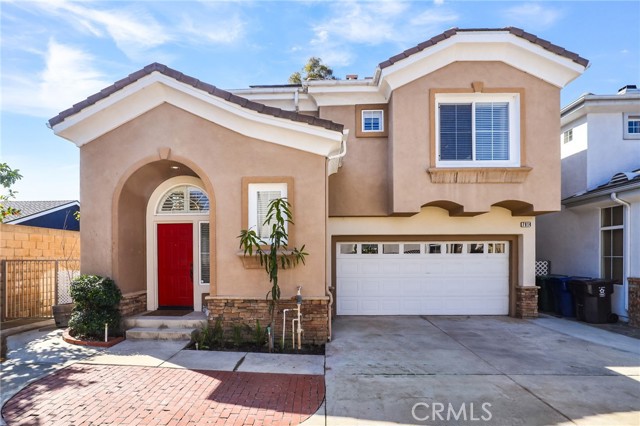
Property Location and Similar Properties
- MLS#: OC25042100 ( Single Family Residence )
- Street Address: 7814 Orchid Drive
- Viewed: 1
- Price: $1,368,000
- Price sqft: $639
- Waterfront: Yes
- Wateraccess: Yes
- Year Built: 1997
- Bldg sqft: 2141
- Bedrooms: 3
- Total Baths: 3
- Full Baths: 2
- 1/2 Baths: 1
- Garage / Parking Spaces: 8
- Days On Market: 241
- Additional Information
- County: ORANGE
- City: Huntington Beach
- Zipcode: 92648
- Subdivision: Parkside Classics (prkc)
- District: Huntington Beach Union High
- Elementary School: HOPVIE
- Middle School: MESA
- High School: OCEANV
- Provided by: Seven Gables Real Estate
- Contact: Natalie Natalie

- DMCA Notice
-
DescriptionRarely available, this beautifully maintained Huntington Beach home is situated on one of only two oversized corner lots in the community, offering unique advantages not found elsewhereincluding valuable extra parking, enhanced privacy, and additional front yard space that can be used as an outdoor living or entertaining area. Built in 1997, the home has been thoughtfully updated with energy efficient solar panels, a vehicle charging station, custom shutters and shades, laminate flooring, and ceiling fans for year round comfort. The backyard retreat is designed for relaxation and enjoyment, with lush landscaping, mature trees, and raised planters creating a serene setting. A shaded patio is perfect for outdoor dining, while the jacuzzi offers a peaceful spot to unwind beneath the stars. A wide variety of fruit trees add charm and sustainability to the yard, including cherry, nectarine, mini bacon avocado, mango, passion fruit, blueberry, key lime, Asian pear, banana, and even a rare multi fruit tree producing plums, apricots, and nectarinesyour own private orchard at home. Inside, the versatile floor plan includes 3 bedrooms (with potential for a 4th), 2.5 baths, and a spacious open loft ideal as an office, playroom, or media lounge. The oversized third bedroom is large enough to function as a second primary suite or can easily be divided into two rooms to suit your needs. At the heart of the home, the open concept kitchen features a large center island, maple cabinetry, pantry storage, and a breakfast nook, flowing seamlessly into the cozy family room with built ins and a fireplacean inviting space for both daily living and entertaining. Upstairs, the primary suite offers a retreat like atmosphere with a high tray ceiling, mirrored walk in closet, and spa inspired bathroom with dual sinks, a soaking tub, and travertine glass enclosed shower. The guest bath also includes dual sinks and travertine counters, while the upstairs laundry room adds convenience with extra cabinetry. Additional features include a finished garage with epoxy floors, built in storage, and shelving. Located in a desirable community with a sparkling pool and spa, this home offers the perfect blend of comfort, efficiency, and lifestyle. Just minutes from the beach, parks, shopping, dining, and entertainment, it stands out with its rare oversized corner lot, solar energy, extra parking, custom upgrades, and a backyard oasis complemented by bonus front yard space for entertaining.
Features
Appliances
- Dishwasher
- Disposal
- Gas Oven
- Gas Range
- Gas Water Heater
- Microwave
- Vented Exhaust Fan
- Water Line to Refrigerator
Assessments
- Unknown
Association Amenities
- Pool
- Spa/Hot Tub
Association Fee
- 138.00
Association Fee Frequency
- Monthly
Commoninterest
- Planned Development
Common Walls
- No Common Walls
Cooling
- Central Air
Country
- US
Days On Market
- 186
Direction Faces
- East
Eating Area
- Breakfast Nook
- In Kitchen
Elementary School
- HOPVIE
Elementaryschool
- Hope View
Entry Location
- Front Door
Fencing
- Block
Fireplace Features
- Family Room
Flooring
- Tile
- Vinyl
Foundation Details
- Slab
Garage Spaces
- 2.00
Green Energy Generation
- Solar
Heating
- Fireplace(s)
- Forced Air
High School
- OCEANV
Highschool
- Oceanview
Inclusions
- Jacuzzi
Interior Features
- Block Walls
- Cathedral Ceiling(s)
- Ceiling Fan(s)
- High Ceilings
- Pantry
- Recessed Lighting
- Tile Counters
Laundry Features
- Gas & Electric Dryer Hookup
- Individual Room
- Upper Level
Levels
- Two
Living Area Source
- Assessor
Lockboxtype
- None
Lot Features
- Back Yard
- Corner Lot
- Cul-De-Sac
- Garden
- Flag Lot
- Sprinkler System
- Sprinklers In Front
- Sprinklers In Rear
- Sprinklers Timer
Middle School
- MESA
Middleorjuniorschool
- Mesa
Parcel Number
- 15914304
Parking Features
- Driveway
- Garage - Two Door
- Garage Door Opener
- Oversized
Patio And Porch Features
- Concrete
- Covered
- Patio
Pool Features
- Association
Postalcodeplus4
- 5682
Property Type
- Single Family Residence
Property Condition
- Turnkey
School District
- Huntington Beach Union High
Security Features
- Carbon Monoxide Detector(s)
- Smoke Detector(s)
Sewer
- Public Sewer
Spa Features
- Private
- Association
- Above Ground
Subdivision Name Other
- Parkside Classics (PRKC)
Uncovered Spaces
- 6.00
View
- None
Water Source
- Public
Window Features
- Blinds
- Double Pane Windows
- Shutters
Year Built
- 1997
Year Built Source
- Assessor

- Xavier Gomez, BrkrAssc,CDPE
- RE/MAX College Park Realty
- BRE 01736488
- Mobile: 714.478.6676
- Fax: 714.975.9953
- salesbyxavier@gmail.com



