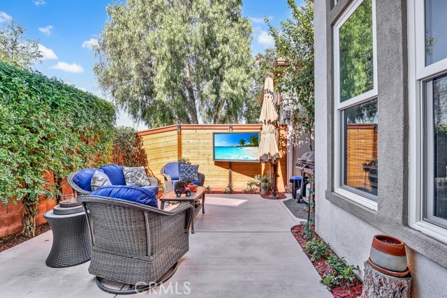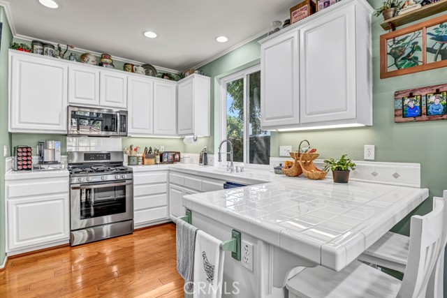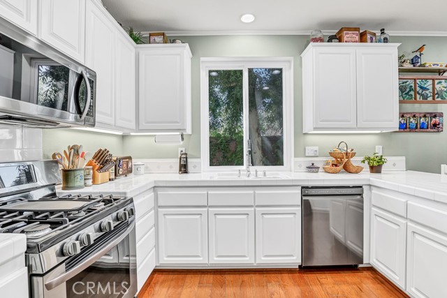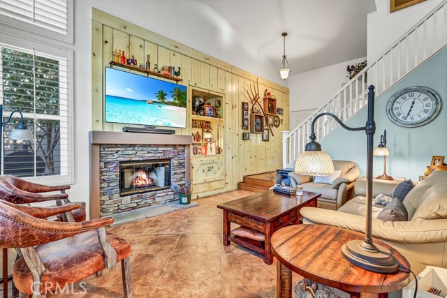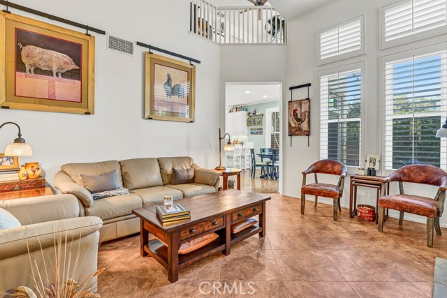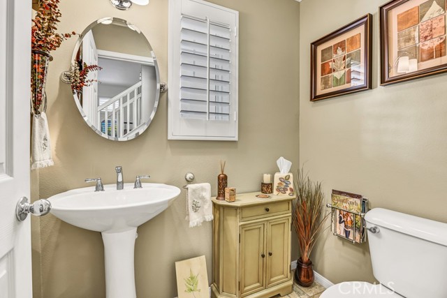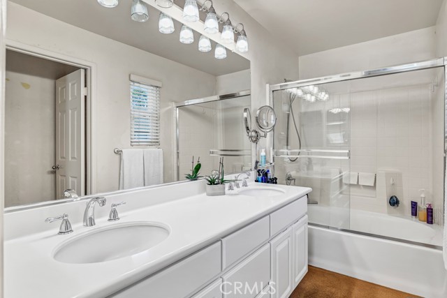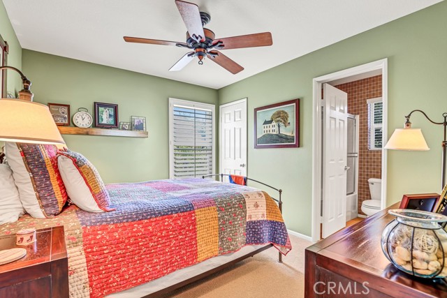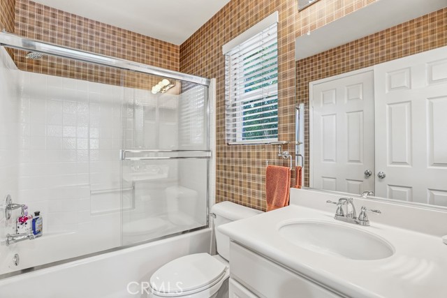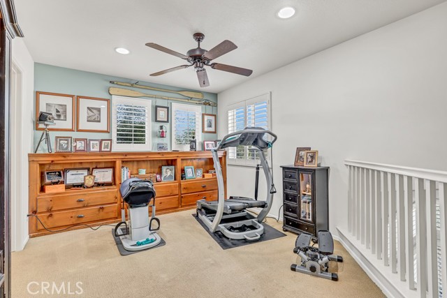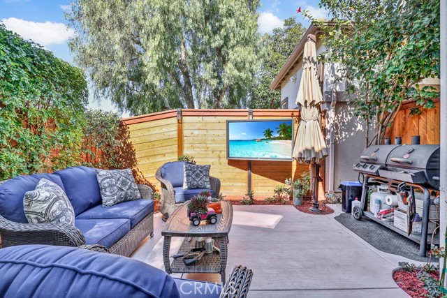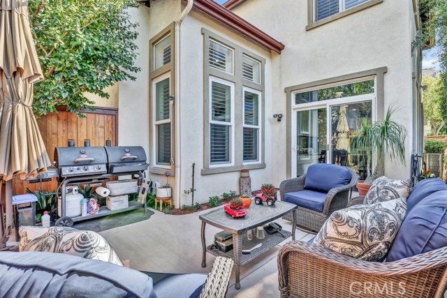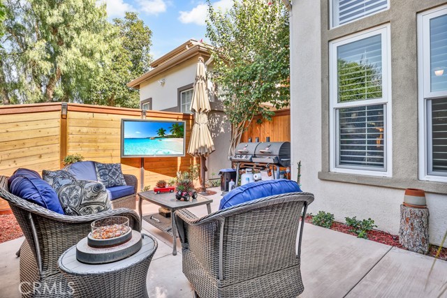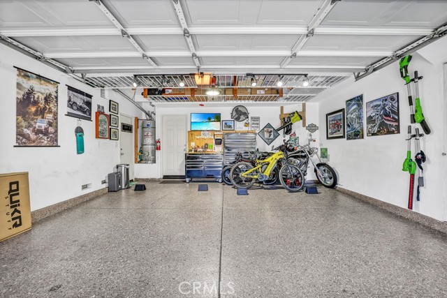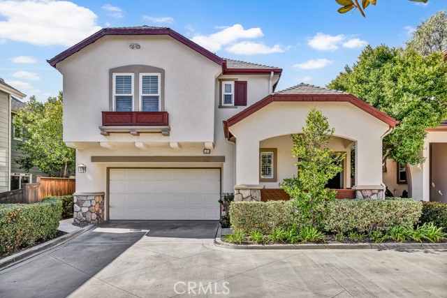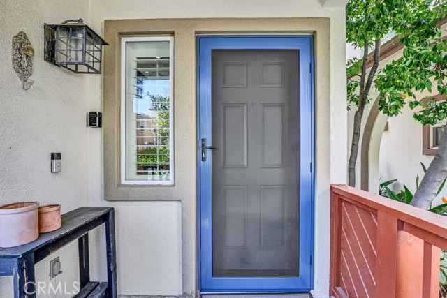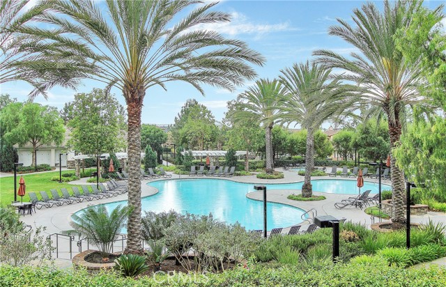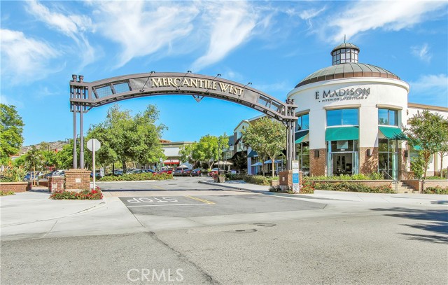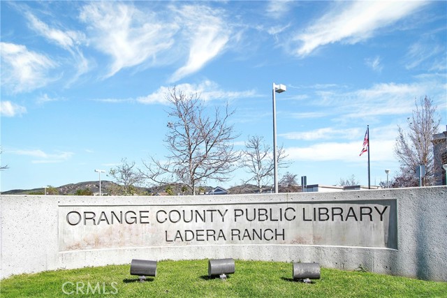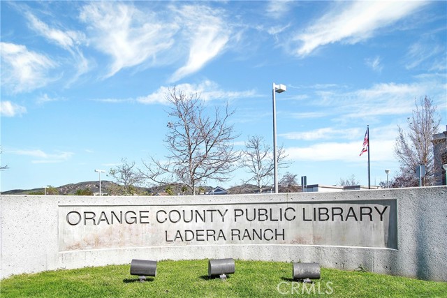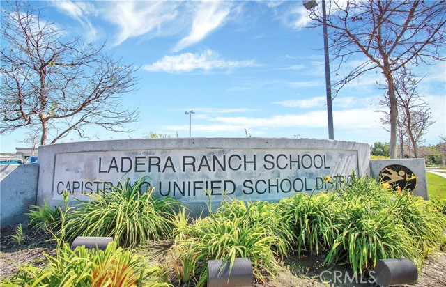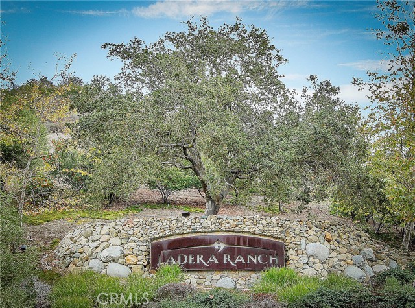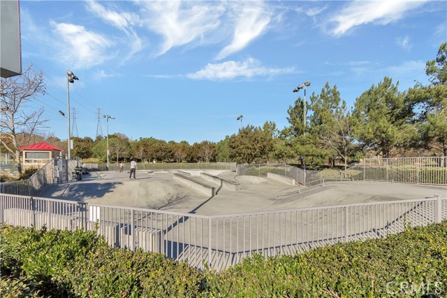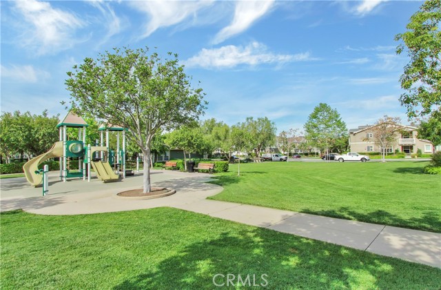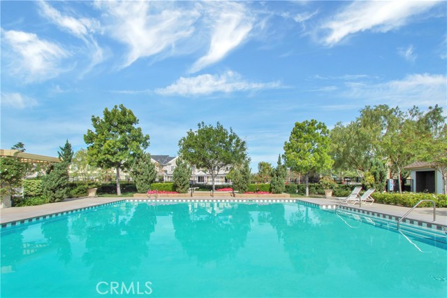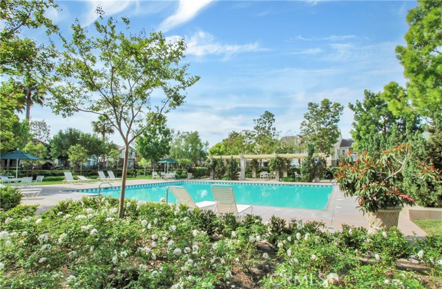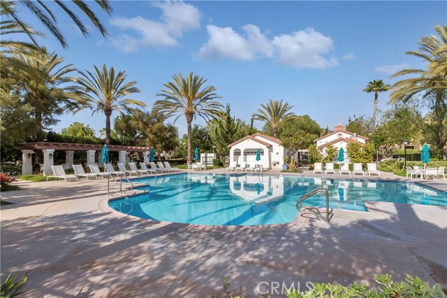Contact Xavier Gomez
Schedule A Showing
5 Ash Hollow Trail, Ladera Ranch, CA 92694
Priced at Only: $1,099,000
For more Information Call
Mobile: 714.478.6676
Address: 5 Ash Hollow Trail, Ladera Ranch, CA 92694
Property Photos
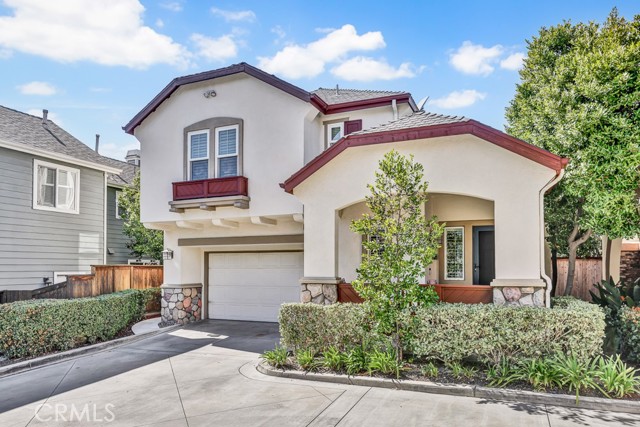
Property Location and Similar Properties
- MLS#: OC25044259 ( Single Family Residence )
- Street Address: 5 Ash Hollow Trail
- Viewed: 3
- Price: $1,099,000
- Price sqft: $733
- Waterfront: No
- Year Built: 1999
- Bldg sqft: 1500
- Bedrooms: 3
- Total Baths: 3
- Full Baths: 2
- 1/2 Baths: 1
- Garage / Parking Spaces: 4
- Days On Market: 87
- Additional Information
- County: ORANGE
- City: Ladera Ranch
- Zipcode: 92694
- Subdivision: Trails (tral)
- District: Capistrano Unified
- Elementary School: CHAPAR
- Middle School: LADRAN
- High School: TESERO
- Provided by: First Team Real Estate
- Contact: Joshua Joshua

- DMCA Notice
-
DescriptionDiscover a COMPLETELY DETACHED home in Ladera Ranch! Hitting the market for the first time, this beautifully maintained detached home by John Laing Homes is nestled in the desirable Trails neighborhood and showcases the sought after Fallen Leaf floorplan with soaring ceilings, tall picture windows, and a thoughtfully designed layout. The welcoming family kitchen features a cozy breakfast nook, counter bar seating, custom pull out cabinetry, and a built in desk. Upgraded throughout, the home boasts newer Milgard windows and slider, a recently replaced AC, furnace, and water heater, plus brand new flooring on the stairs and second floor. Upon entry, you're greeted by stunning custom Knotty Pine paneling with built in shelving and cabinetry, adding warmth and character. The inviting living room offers a cozy step down lounge area with a gas fireplace and stone surround. Upstairs, the flexible loft space can easily convert into a third bedroom, while the primary suite features a spacious walk in closet and a freshly updated en suite. The secondary bedroom features a walk in closet and access to the secondary bathroom. Additional highlights include a built in tech station for work from home convenience, a large laundry room, and smart tv wiring throughout. Step outside to enjoy a private west facing backyard, designed for relaxation with no direct neighbor views, lush tree lined surroundings, and pre wiring for an outdoor TV and grill rotisserie. The two car garage is both functional and stylish, featuring epoxy flooring, LED lighting, custom storage racks, and a workshop setup. Located in a vibrant community with top rated schools, only one HOA, and one of the lowest Mello Roos fees in Ladera Ranch, this home offers access to 13 pools, hiking and biking trails, a skatepark, water park, and the nearby Oak Knoll Clubhouse with resort style pools. A rare opportunity to own a move in ready home in an exceptional locationdont miss it! FHA and VA APPROVED!!
Features
Appliances
- Dishwasher
- Disposal
- Gas Oven
- Gas Range
- Gas Cooktop
- Gas Water Heater
- Microwave
- Water Heater
- Water Line to Refrigerator
Assessments
- CFD/Mello-Roos
Association Amenities
- Pickleball
- Pool
- Spa/Hot Tub
- Fire Pit
- Outdoor Cooking Area
- Picnic Area
- Playground
- Dog Park
- Tennis Court(s)
- Sport Court
- Biking Trails
- Hiking Trails
- Clubhouse
- Pet Rules
- Maintenance Front Yard
Association Fee
- 362.00
Association Fee Frequency
- Monthly
Builder Name
- John Laing Homes
Commoninterest
- Planned Development
Common Walls
- No Common Walls
Construction Materials
- Stucco
Cooling
- Central Air
Country
- US
Days On Market
- 78
Door Features
- Sliding Doors
Eating Area
- Area
- Breakfast Counter / Bar
- Breakfast Nook
- In Kitchen
Elementary School
- CHAPAR2
Elementaryschool
- Chaparral
Entry Location
- Porch
Fireplace Features
- Living Room
- Gas
Flooring
- Tile
- Vinyl
- Wood
Foundation Details
- Slab
Garage Spaces
- 2.00
Heating
- Central
- Fireplace(s)
High School
- TESERO
Highschool
- Tesoro
Interior Features
- Built-in Features
- Ceiling Fan(s)
- High Ceilings
- Open Floorplan
- Two Story Ceilings
- Wired for Data
Laundry Features
- Gas Dryer Hookup
- Individual Room
- Inside
- Upper Level
- Washer Hookup
Levels
- Two
Living Area Source
- Estimated
Lockboxtype
- Supra
Lot Features
- Close to Clubhouse
- Yard
Middle School
- LADRAN
Middleorjuniorschool
- Ladera Ranch
Parcel Number
- 93196802
Parking Features
- Driveway
- Garage
- Garage Faces Front
Patio And Porch Features
- Patio
- Front Porch
Pool Features
- Association
Postalcodeplus4
- 0201
Property Type
- Single Family Residence
School District
- Capistrano Unified
Security Features
- Carbon Monoxide Detector(s)
- Smoke Detector(s)
Sewer
- Public Sewer
Spa Features
- Association
Subdivision Name Other
- Trails (TRAL)
Uncovered Spaces
- 2.00
Utilities
- Cable Connected
- Electricity Connected
- Natural Gas Connected
- Phone Connected
- Sewer Connected
- Water Connected
View
- Neighborhood
Water Source
- Public
Window Features
- Plantation Shutters
- Screens
- Shutters
Year Built
- 1999
Year Built Source
- Public Records

- Xavier Gomez, BrkrAssc,CDPE
- RE/MAX College Park Realty
- BRE 01736488
- Mobile: 714.478.6676
- Fax: 714.975.9953
- salesbyxavier@gmail.com



