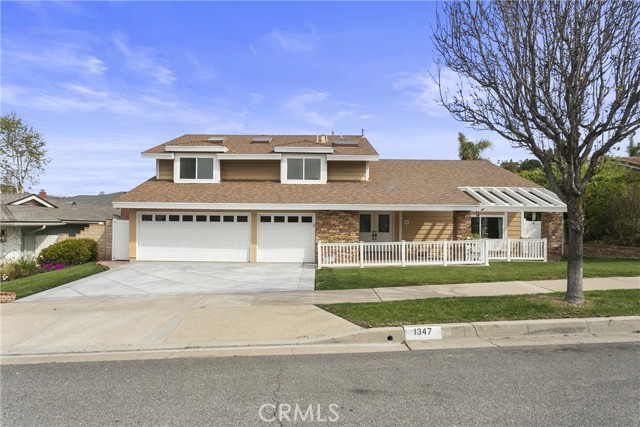Contact Xavier Gomez
Schedule A Showing
1347 Catalina Street, Orange, CA 92869
Priced at Only: $1,799,888
For more Information Call
Mobile: 714.478.6676
Address: 1347 Catalina Street, Orange, CA 92869
Property Photos

Property Location and Similar Properties
- MLS#: OC25044418 ( Single Family Residence )
- Street Address: 1347 Catalina Street
- Viewed: 8
- Price: $1,799,888
- Price sqft: $529
- Waterfront: No
- Year Built: 1971
- Bldg sqft: 3400
- Bedrooms: 5
- Total Baths: 3
- Full Baths: 3
- Garage / Parking Spaces: 3
- Days On Market: 35
- Additional Information
- County: ORANGE
- City: Orange
- Zipcode: 92869
- Subdivision: Other (othr)
- District: Orange Unified
- Elementary School: LINVIS
- High School: ELMOD
- Provided by: Coldwell Banker Realty
- Contact: Shelly Kay Shelly Kay

- DMCA Notice
-
Description5 Bedroom Home with Pool, Spa, & Bonus Room! 3 MAIN FLOOR BEDROOMS!!! Tucked away on a tranquil cul de sac street, this stunning 5 bedroom, 3 bathroom home offers 3,400 square feet of thoughtfully designed living space on a generous 8,320 square foot lot. From the moment you step inside, you'll be captivated by the soaring vaulted ceilings, which create a bright, open, and airy ambiance throughout the living room, family room, and formal dining room. The family rooms inviting fireplace adds warmth and charm, seamlessly flowing into the chefs kitchena true showstopper. Designed for both style and functionality, the kitchen boasts sleek stainless steel appliances, gleaming granite countertops, and a spacious island, making it perfect for entertaining and everyday gatherings. The main floor primary suite is a serene retreat, featuring a spa like en suite bathroom with a luxurious walk in shower. Two additional well appointed bedrooms downstairs share a modern hall bathroom with a tub shower combination, providing both comfort and convenience. A spacious main floor laundry room adds to the homes practicality. Upstairs, a sprawling bonus room offers endless possibilitieswhether as a game room, media lounge, or home officealong with two generously sized bedrooms ideal for family or guests. A 225 square foot storage room provides the perfect opportunity to create a private study, playroom, or creative space. Step outside into your private backyard oasis, where a sparkling pool and spa invite you to relax, unwind, and entertain. Whether you're basking in the sunshine or hosting memorable gatherings under the stars, this outdoor retreat is designed for year round enjoyment. Located in a prime area, this home offers the perfect blend of luxury and convenience. Outdoor enthusiasts will appreciate easy access to Villa Park Lake, the OC Great Park Trail, and Santiago Regional Park, while commuters will enjoy quick connections to the 55, 91, and 22 freeways, as well as the 241 toll road. This rare gem wont last longschedule your private tour today!
Features
Accessibility Features
- 2+ Access Exits
Appliances
- Dishwasher
- Electric Range
- Disposal
- Microwave
- Refrigerator
Architectural Style
- Craftsman
Assessments
- None
Association Fee
- 0.00
Commoninterest
- None
Common Walls
- No Common Walls
Construction Materials
- Stucco
- Wood Siding
Cooling
- Central Air
Country
- US
Days On Market
- 30
Direction Faces
- South
Door Features
- Double Door Entry
- Sliding Doors
Eating Area
- Breakfast Counter / Bar
- In Family Room
- Dining Room
- In Kitchen
Electric
- 220 Volts in Garage
- Electricity - On Property
Elementary School
- LINVIS
Elementaryschool
- Linda Vista
Fencing
- Block
- Vinyl
Fireplace Features
- Family Room
- Gas
Flooring
- Carpet
- Tile
- Vinyl
- Wood
Foundation Details
- Slab
Garage Spaces
- 3.00
Green Energy Generation
- Solar
Heating
- Central
High School
- ELMOD2
Highschool
- El Modena
Interior Features
- Attic Fan
- Cathedral Ceiling(s)
- Ceiling Fan(s)
- Granite Counters
- High Ceilings
- Open Floorplan
- Wet Bar
Laundry Features
- Individual Room
Levels
- Two
Living Area Source
- Estimated
Lockboxtype
- None
- Call Listing Office
Lot Features
- 0-1 Unit/Acre
- Lawn
Parcel Number
- 37905402
Parking Features
- Driveway
- Paved
- Garage Faces Front
- Garage - Two Door
- Workshop in Garage
Patio And Porch Features
- Covered
- Front Porch
- Rear Porch
- Slab
Pool Features
- Private
- Heated
- In Ground
Postalcodeplus4
- 1408
Property Type
- Single Family Residence
Property Condition
- Turnkey
Road Frontage Type
- City Street
Road Surface Type
- Paved
School District
- Orange Unified
Security Features
- Carbon Monoxide Detector(s)
Sewer
- Public Sewer
Spa Features
- Private
- Above Ground
Subdivision Name Other
- none
Utilities
- Cable Connected
- Electricity Connected
- Natural Gas Connected
- Phone Available
- Sewer Connected
- Water Connected
View
- Hills
- Pool
Water Source
- Public
Window Features
- Double Pane Windows
Year Built
- 1971
Year Built Source
- Assessor

- Xavier Gomez, BrkrAssc,CDPE
- RE/MAX College Park Realty
- BRE 01736488
- Mobile: 714.478.6676
- Fax: 714.975.9953
- salesbyxavier@gmail.com


