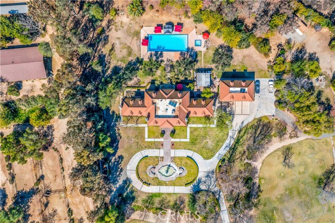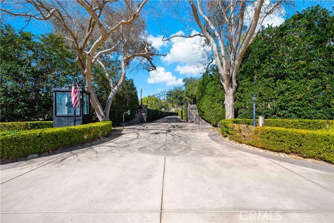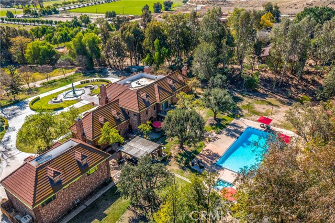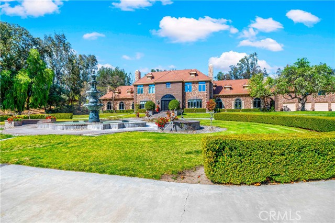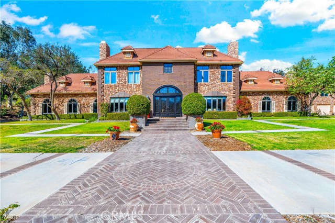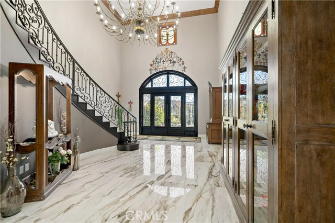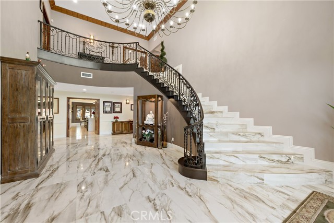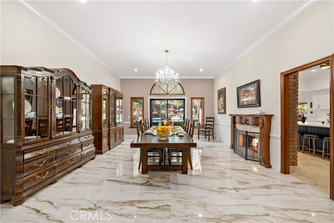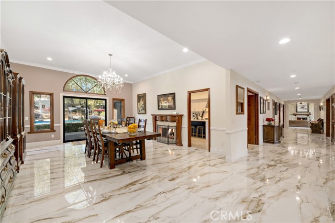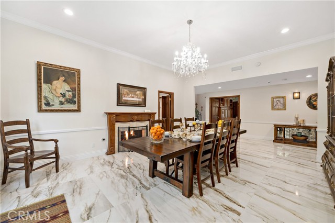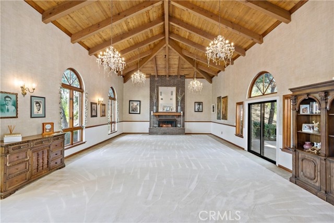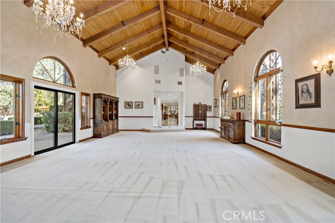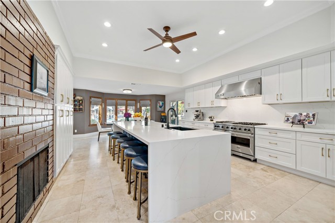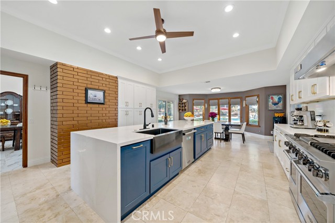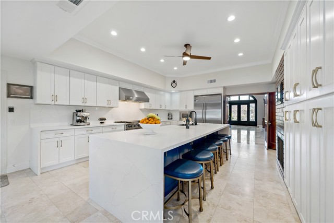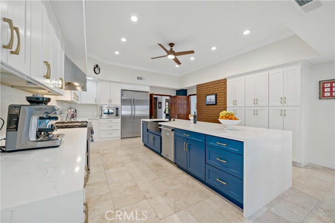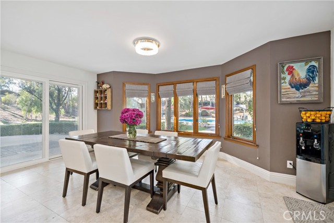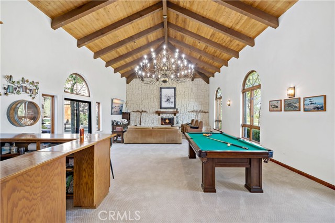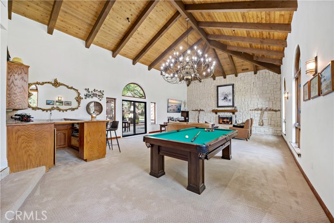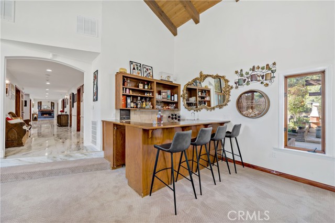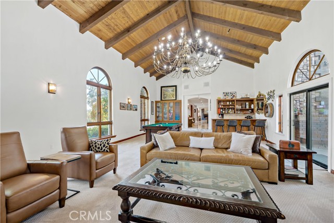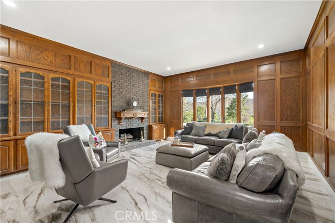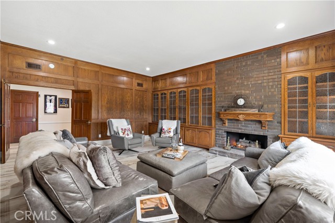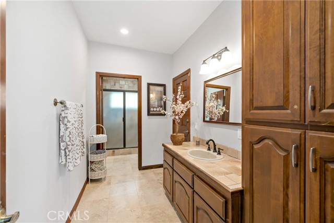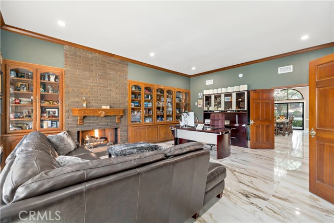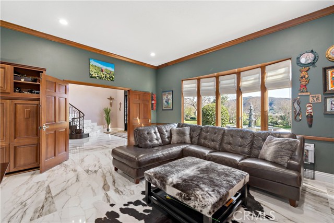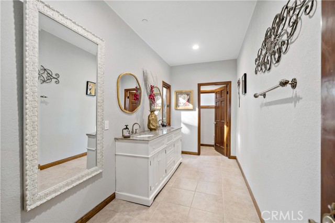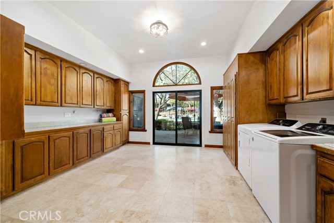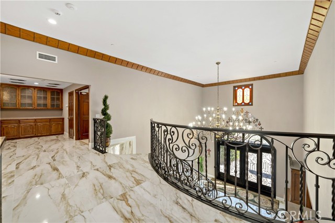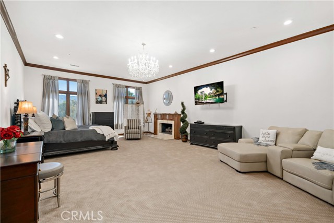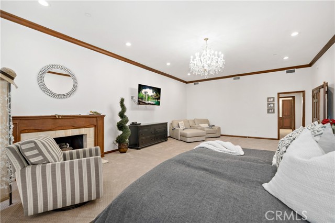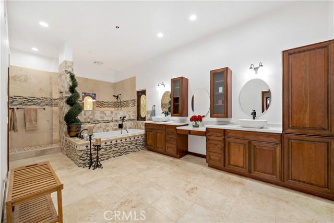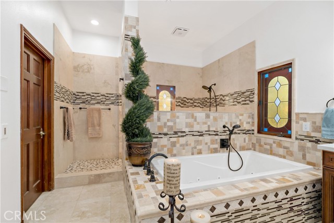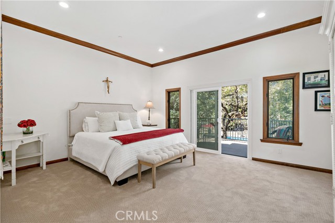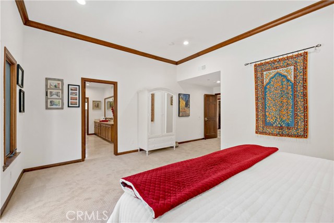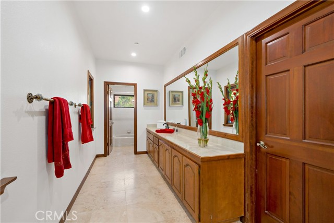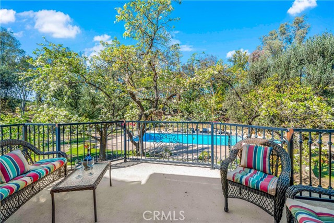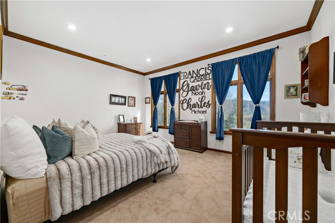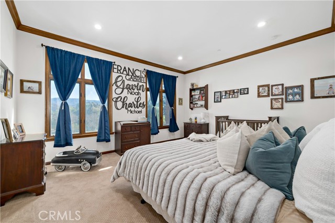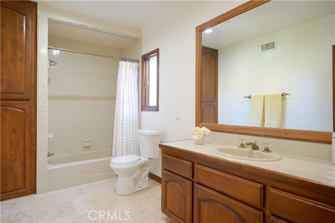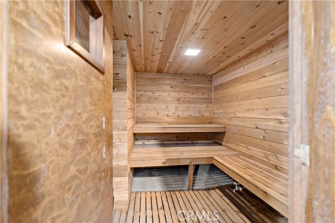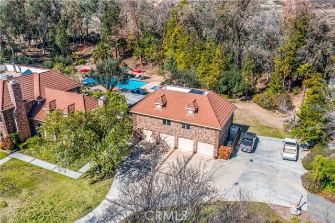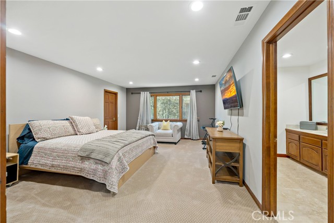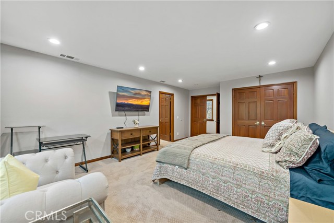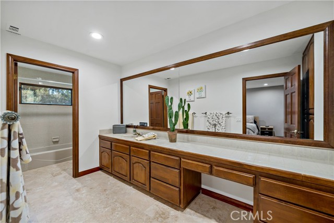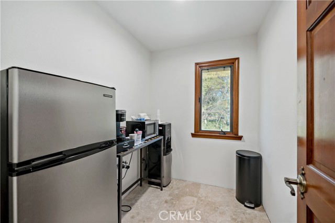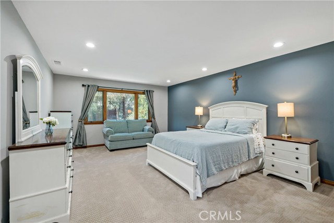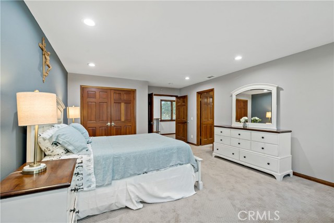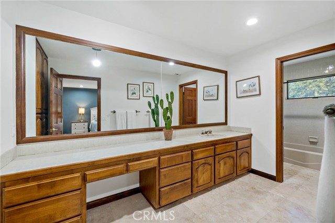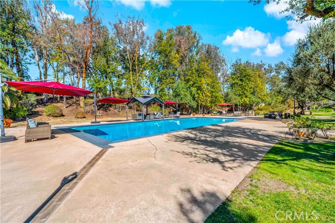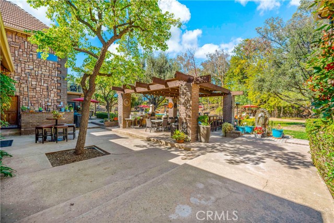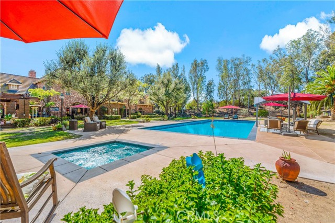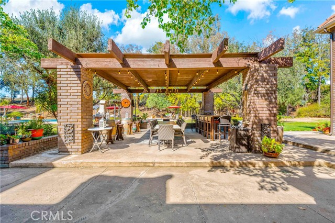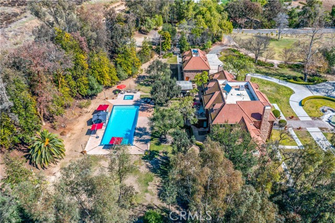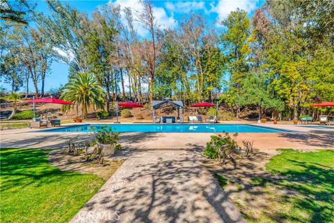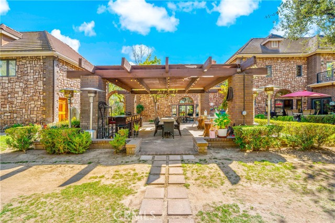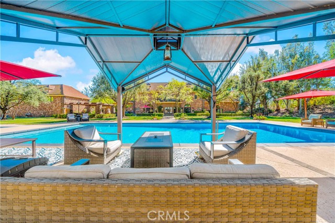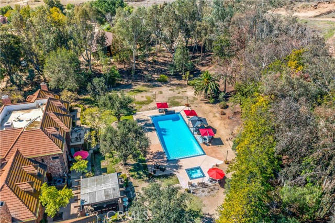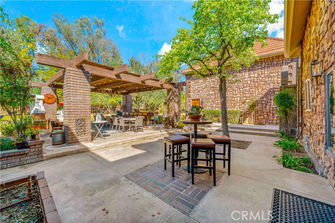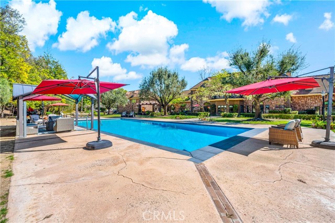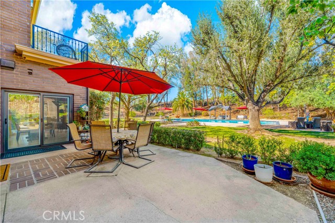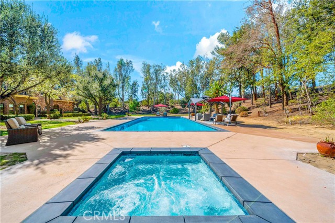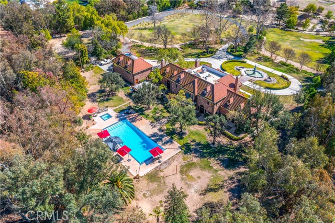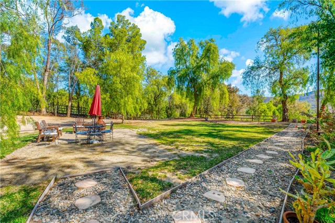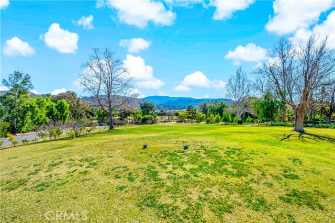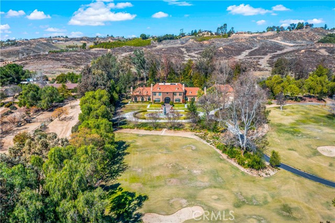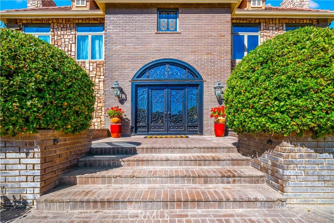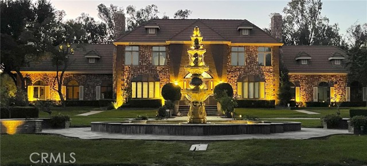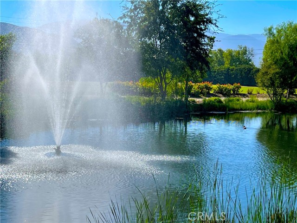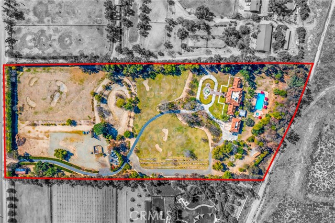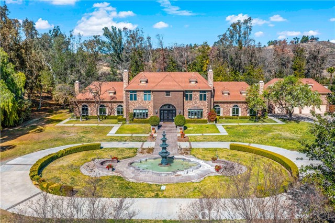Contact Xavier Gomez
Schedule A Showing
36500 De Portola Road, Temecula, CA 92592
Priced at Only: $4,949,000
For more Information Call
Mobile: 714.478.6676
Address: 36500 De Portola Road, Temecula, CA 92592
Property Photos
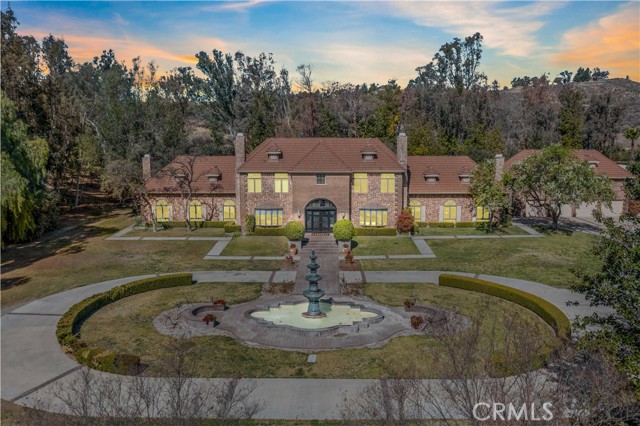
Property Location and Similar Properties
- MLS#: SW25043638 ( Single Family Residence )
- Street Address: 36500 De Portola Road
- Viewed: 11
- Price: $4,949,000
- Price sqft: $495
- Waterfront: No
- Year Built: 1982
- Bldg sqft: 10000
- Bedrooms: 5
- Total Baths: 5
- Full Baths: 4
- 1/2 Baths: 1
- Garage / Parking Spaces: 4
- Days On Market: 38
- Acreage: 10.41 acres
- Additional Information
- County: RIVERSIDE
- City: Temecula
- Zipcode: 92592
- District: Temecula Unified
- Provided by: eXp Realty of California, Inc.
- Contact: Lorie Anne Lorie Anne

- DMCA Notice
-
Description***A Masterpiece of Elegance and Serenity in Temecula Wine Country*** Welcome to this extraordinary luxury estate, offering 10,000 square feet of opulent living space on over 10 private, tree lined acres in the heart of the Temecula Valley Wine Trail. A gated entry opens to a meandering driveway that traverses the property leading you to a grand roundabout featuring a 20 foot water fountainyour first glimpse of the estates timeless sophistication. Step through brand new double doors, adorned with wrought iron accents, into a grand foyer showcasing a massive chandelier & marble floors that extend throughout the main level & up the sweeping staircase **Every detail of this home has been designed to inspire** The main level features an impressive ballroom with four chandeliers, a wood beamed ceiling, a floor to ceiling brick fireplace, & courtyard access. A stately office offers a cozy fireplace, hardwood built ins, & a five panel bay windows framing stunning views. The formal dining room, with its own fireplace, flows seamlessly into a fully renovated kitchen featuring waterfall marble countertops on a sprawling center island with bar seating, white & blue shaker cabinets, commercial grade appliances, a coffee bar, breakfast nook, & dual backyard access. A library with fireplace & hardwood walls & built ins, a massive family room with fireplace, full bar & a spacious laundry room round out the main level. A brand new elevator provides effortless access throughout the home. Upstairs, a master suite has a private retreat with fireplace, luxurious bathroom featuring a huge natural stone shower, soaking tub, dual vanities, & his/hers closets. Two junior suites with private bathsone with a balcony overlooking the pool& a functional sauna complete this level. The enchanted 10 acre grounds are awe inspiring. Highlights include a rolling hills executive golf course, a half acre pond with an island & water features, a thriving grove of various fruit trees, & three cleared acres ready for planting vines or whatever you so desire. The upper grounds feature a newly renovated Olympic sized pool & spa plus a sand volleyball court, & space for a pickleball court. Above the four car garage is an 1,100 square foot ADU/Casita with a private entrance, two master suites with private baths, a kitchenette & laundryperfect for multi generational living or guests. Surrounded by award winning wineries, this estate offers unparalleled luxury in Temecula Wine Country.
Features
Appliances
- 6 Burner Stove
- Built-In Range
- Dishwasher
- Disposal
- Microwave
- Range Hood
- Refrigerator
Architectural Style
- Custom Built
Assessments
- Unknown
Association Fee
- 0.00
Below Grade Finished Area
- 0.00
Commoninterest
- None
Common Walls
- No Common Walls
Construction Materials
- Stone
- Stucco
Cooling
- Central Air
Country
- US
Days On Market
- 30
Direction Faces
- Southeast
Door Features
- Double Door Entry
- Panel Doors
- Sliding Doors
Eating Area
- Breakfast Counter / Bar
- Breakfast Nook
- Family Kitchen
- Dining Room
- In Kitchen
Electric
- Standard
Fencing
- Excellent Condition
Fireplace Features
- Den
- Dining Room
- Family Room
- Kitchen
- Library
- Living Room
- Primary Bedroom
Flooring
- Carpet
- Stone
Foundation Details
- Slab
Garage Spaces
- 4.00
Heating
- Central
Interior Features
- Attic Fan
- Balcony
- Bar
- Beamed Ceilings
- Block Walls
- Brick Walls
- Built-in Features
- Cathedral Ceiling(s)
- Ceiling Fan(s)
- Crown Molding
- Elevator
- High Ceilings
- In-Law Floorplan
- Open Floorplan
- Recessed Lighting
- Stone Counters
- Storage
- Tile Counters
- Wet Bar
- Wired for Data
- Wired for Sound
- Wood Product Walls
Laundry Features
- Individual Room
- Inside
Levels
- Two
Living Area Source
- Assessor
Lockboxtype
- None
Lot Features
- Landscaped
Other Structures
- Guest House Detached
- Outbuilding
- Shed(s)
- Storage
- Workshop
Parcel Number
- 927100053
Parking Features
- Driveway
- Garage
- RV Access/Parking
Patio And Porch Features
- Brick
- Cabana
- Concrete
- Covered
- Deck
- Patio
- Patio Open
- Rear Porch
- See Remarks
- Slab
Pool Features
- Private
- In Ground
Postalcodeplus4
- 7801
Property Type
- Single Family Residence
Property Condition
- Turnkey
Road Frontage Type
- City Street
- County Road
- Private Road
Road Surface Type
- Paved
Roof
- Tile
Rvparkingdimensions
- 99x99
School District
- Temecula Unified
Security Features
- Automatic Gate
Sewer
- Public Sewer
Spa Features
- Private
- In Ground
Utilities
- Cable Connected
- Electricity Connected
- Phone Connected
- Sewer Connected
- Water Connected
View
- Golf Course
- Lake
- Mountain(s)
Views
- 11
Virtual Tour Url
- https://www.yourhomedeservesthis.com/deportola
Waterfront Features
- Pond
Water Source
- Public
Window Features
- Insulated Windows
Year Built
- 1982
Year Built Source
- Assessor
Zoning
- R-R

- Xavier Gomez, BrkrAssc,CDPE
- RE/MAX College Park Realty
- BRE 01736488
- Mobile: 714.478.6676
- Fax: 714.975.9953
- salesbyxavier@gmail.com



