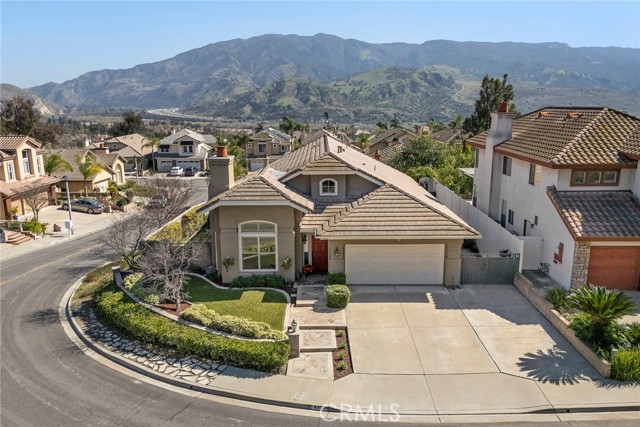Contact Xavier Gomez
Schedule A Showing
5500 Van Gogh Way, Yorba Linda, CA 92887
Priced at Only: $1,299,000
For more Information Call
Mobile: 714.478.6676
Address: 5500 Van Gogh Way, Yorba Linda, CA 92887
Property Photos

Property Location and Similar Properties
- MLS#: PW25043113 ( Single Family Residence )
- Street Address: 5500 Van Gogh Way
- Viewed: 6
- Price: $1,299,000
- Price sqft: $675
- Waterfront: No
- Year Built: 1994
- Bldg sqft: 1924
- Bedrooms: 3
- Total Baths: 2
- Full Baths: 2
- Garage / Parking Spaces: 4
- Days On Market: 37
- Additional Information
- County: ORANGE
- City: Yorba Linda
- Zipcode: 92887
- Subdivision: Bryant Ranch (brya)
- District: Placentia Yorba Linda Unified
- Elementary School: BRYANT
- Middle School: TRARAN
- High School: YORLIN
- Provided by: BHHS CA Properties
- Contact: Laurie Laurie

- DMCA Notice
-
DescriptionThis immaculate, coveted single story home with gorgeous mountain & canyon views, offers an open and fantastic floor plan with 3 bedrooms, 2 bathrooms and over 1,900 SQFT of living space! From the moment you enter the home, you can feel pride of ownership, how light, bright and clean the property is. The formal Living Room is open, has a vaulted ceiling, plantation shutters and a fireplace. Connected is the Formal Dining Room also open, with a vaulted ceiling and a pretty chandelier. Walking further into the home, is the open Kitchen with custom cabinetry, a new faucet, stainless steel appliances, a professional grade Thermador 4 burner gas stove, Thermador dishwasher, a microwave, large Quartz countertop with seating, a high ceiling and recessed lighting. The Kitchen opens to the spacious Family Room, which shares the same high ceilings, has a ceiling fan and recessed lighting. The secondary bedrooms are a good size, have vinyl flooring and vaulted ceilings, ceiling fans and one has an organizational closet unit. The main, full, house bathroom has been recently and tastefully renovated with Quartz countertops, a new shower, tub, vanity and gold accents. The primary bedroom has a mountain view, vaulted ceilings, a ceiling fan and a sliding glass door with access to the backyard. The en suite bathroom shares the same mountain view, has porcelain tiles, also recently and beautifully renovated, has dual sinks, a pretty soaking tub and a separate walk in shower and a walk in closet. The backyard is well kept, tidy and low maintenance, has a flagstone covered patio that ties nicely into the flagstone steps at the front of the property, has room for patio furniture, table and chairs and BBQ with a natural gas hook up for spa or BBQ. This is where you will find the best views on the property! Newer porcelain flooring in the main areas of the home and primary bathroom. With smaller, gated RV parking, neutral paint colors, nice finishes throughout, an inside laundry room, 2 car garage with epoxy, overhead storage with pull down ladder, upgraded electrical 240 volt outlets, this home offers so very much! On a corner lot and with great curb appeal, walking distance to Bryant Ranch Park and hiking trails, this home is located in the Del Palazzo tract in Bryant Ranch and was built in 1994. Single loaded street with no homes across the way. Second homeowners and no HOA. Every inch of this home has been cared for and the pictures speak for themselves Welcome Home!
Features
Accessibility Features
- No Interior Steps
Appliances
- Dishwasher
- Gas Cooktop
- Microwave
- Water Heater
Architectural Style
- Traditional
Assessments
- Unknown
Association Fee
- 0.00
Carport Spaces
- 0.00
Commoninterest
- None
Common Walls
- No Common Walls
Construction Materials
- Stucco
Cooling
- Central Air
Country
- US
Days On Market
- 30
Direction Faces
- North
Eating Area
- Breakfast Counter / Bar
- Dining Room
Electric
- 220 Volts in Garage
- 220 Volts in Laundry
Elementary School
- BRYANT
Elementaryschool
- Bryant
Entry Location
- Steps to front door
Exclusions
- Ring doorbell and associated cameras (6)
- Refrigerator
- Washer
- Dryer & Garage Workbench
Fencing
- Block
- Vinyl
Fireplace Features
- Living Room
Flooring
- Carpet
- Vinyl
Foundation Details
- Slab
Garage Spaces
- 2.00
Heating
- Central
- Forced Air
High School
- YORLIN
Highschool
- Yorba Linda
Inclusions
- Chandelier
- Microwave & Sheds (2) & Garage Cabinets
Interior Features
- High Ceilings
- Open Floorplan
- Quartz Counters
- Recessed Lighting
Laundry Features
- Gas & Electric Dryer Hookup
- Inside
Levels
- One
Living Area Source
- Assessor
Lockboxtype
- Supra
Lockboxversion
- Supra BT LE
Lot Features
- 0-1 Unit/Acre
- Corner Lot
Middle School
- TRARAN
Middleorjuniorschool
- Travis Ranch
Parcel Number
- 35353212
Parking Features
- Direct Garage Access
- Driveway
- Street
Patio And Porch Features
- Patio
- Stone
Pool Features
- None
Postalcodeplus4
- 5600
Property Type
- Single Family Residence
Property Condition
- Turnkey
Road Frontage Type
- City Street
Road Surface Type
- Paved
Roof
- Clay
- Tile
School District
- Placentia-Yorba Linda Unified
Security Features
- Carbon Monoxide Detector(s)
- Smoke Detector(s)
Sewer
- Public Sewer
Spa Features
- None
Subdivision Name Other
- Bryant Ranch (BRYA)
Uncovered Spaces
- 2.00
Utilities
- Cable Connected
- Electricity Connected
- Phone Connected
- Sewer Connected
- Water Connected
View
- Canyon
- Mountain(s)
Water Source
- Public
Window Features
- Blinds
- Double Pane Windows
- Plantation Shutters
- Screens
Year Built
- 1994
Year Built Source
- Assessor

- Xavier Gomez, BrkrAssc,CDPE
- RE/MAX College Park Realty
- BRE 01736488
- Mobile: 714.478.6676
- Fax: 714.975.9953
- salesbyxavier@gmail.com


