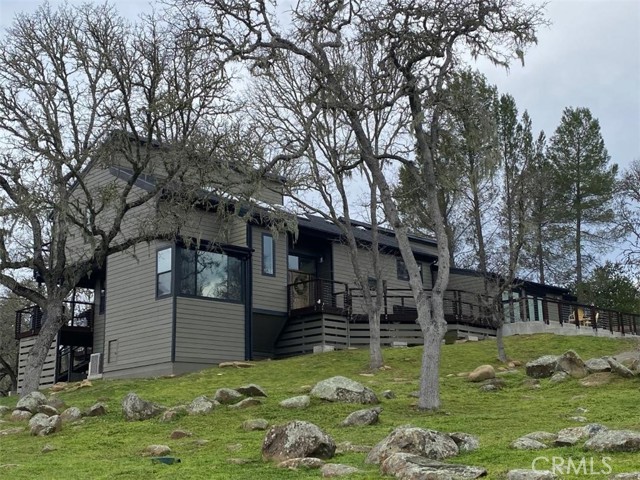Contact Xavier Gomez
Schedule A Showing
8160 Los Osos Road, Atascadero, CA 93422
Priced at Only: $1,795,000
For more Information Call
Mobile: 714.478.6676
Address: 8160 Los Osos Road, Atascadero, CA 93422
Property Photos

Property Location and Similar Properties
- MLS#: SC25043912 ( Single Family Residence )
- Street Address: 8160 Los Osos Road
- Viewed: 7
- Price: $1,795,000
- Price sqft: $600
- Waterfront: No
- Year Built: 1977
- Bldg sqft: 2993
- Bedrooms: 4
- Total Baths: 3
- Full Baths: 2
- 1/2 Baths: 1
- Garage / Parking Spaces: 4
- Days On Market: 35
- Acreage: 2.33 acres
- Additional Information
- County: SAN LUIS OBISPO
- City: Atascadero
- Zipcode: 93422
- Subdivision: Atsouthwest(50)
- District: Atascadero Unified
- Provided by: Re/Max Pines by the Sea
- Contact: Donald Donald

- DMCA Notice
-
DescriptionStunning 4 Bedroom Home on 2.33 Acres with Luxury Upgrades & Auto Enthusiasts Dream Workshop in Chandler Ranch! Located in desirable Chandler Ranch, this 2,993 sq. ft. home on 2.33 acres offers privacy, luxury, and convenience. This home has 4 bedrooms and 2.5 baths and is designed for comfort and entertainment. Prime Central Coast Location 20 minutes to Morro Bay & Cayucos for beaches and fresh seafood 20 minutes to San Luis Obispo for shopping, dining, and culture A short drive to Paso Robles wine country Interior Highlights The gourmet kitchen boasts quartz countertops, custom wood cabinetry, a Jenn Air gas range, dual ovens, a built in side by side fridge/freezer, and three dishwashers. A garage door style window opens to the backyard seating area, perfect for entertaining. The primary suite features a spa like in suite bath, dual vanities, a soaking tub, and a walk in closet. The large living room, currently a man cave, is ideal for a home theater or game room. Outdoor & Workshop Features Spacious composite deck with classic wire railing Mature oak trees, Indigenous rockscapes & seasonal creek Durable Hardi Plank siding, gated & fenced with classic oil pipe 31' x 56' detached garage/workshop with 220V power, LED lighting & door openers Attached 13' x 31' guest retreat ("The Cabana") with bathroom, washer/dryer & pullout sofa Recent Upgrades & Extras Generac Genset backup power system Newly engineered septic system Recently installed roof Highly efficient laundry room with washer & dryer This one of a kind property offers seclusion, modern amenities, and easy access to beaches, wineries, and city life. Schedule your showing today!
Features
Accessibility Features
- 2+ Access Exits
- Doors - Swing In
Appliances
- Dishwasher
- Double Oven
- Freezer
- Disposal
- Gas & Electric Range
- Gas Cooktop
- High Efficiency Water Heater
- Ice Maker
- Microwave
- Refrigerator
- Self Cleaning Oven
- Tankless Water Heater
- Water Line to Refrigerator
- Water Purifier
Assessments
- None
Association Fee
- 0.00
Commoninterest
- None
Common Walls
- No Common Walls
Construction Materials
- HardiPlank Type
Cooling
- Central Air
- Dual
Country
- US
Days On Market
- 30
Eating Area
- Dining Room
- In Kitchen
Electric
- 220 Volts For Spa
- 220 Volts in Kitchen
- 220 Volts in Laundry
- 220 Volts in Workshop
- Electricity - On Property
Fencing
- Pipe
Fireplace Features
- Living Room
- Gas
Flooring
- Carpet
- Laminate
- Tile
Garage Spaces
- 4.00
Heating
- Fireplace(s)
- Forced Air
- Propane
Interior Features
- Balcony
- Beamed Ceilings
- Ceiling Fan(s)
- Crown Molding
- Pantry
- Storage
- Sunken Living Room
- Wired for Sound
Laundry Features
- Dryer Included
- Inside
- Washer Included
Levels
- Three Or More
Living Area Source
- Seller
Lockboxtype
- SentriLock
Lot Features
- 2-5 Units/Acre
Other Structures
- Workshop
Parcel Number
- 056411015
Parking Features
- Detached Carport
- Concrete
- Gravel
- Paved
- Gated
Patio And Porch Features
- Deck
Pool Features
- None
Postalcodeplus4
- 4802
Property Type
- Single Family Residence
Property Condition
- Updated/Remodeled
Road Frontage Type
- City Street
Road Surface Type
- Paved
Roof
- Shingle
School District
- Atascadero Unified
Sewer
- Engineered Septic
Spa Features
- None
Subdivision Name Other
- ATSouthwest(50)
Utilities
- Cable Connected
- Electricity Connected
- Propane
- Water Connected
View
- Panoramic
- Rocks
- Trees/Woods
Window Features
- Double Pane Windows
Year Built
- 1977
Year Built Source
- Appraiser
Zoning
- RS

- Xavier Gomez, BrkrAssc,CDPE
- RE/MAX College Park Realty
- BRE 01736488
- Mobile: 714.478.6676
- Fax: 714.975.9953
- salesbyxavier@gmail.com


