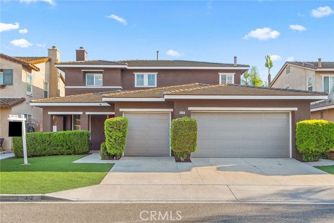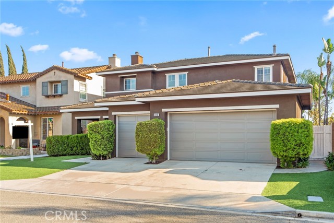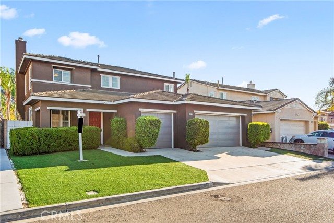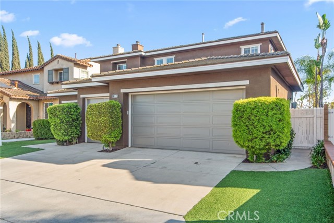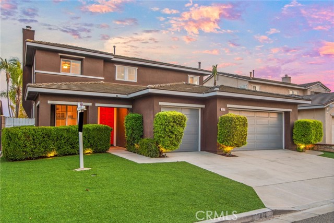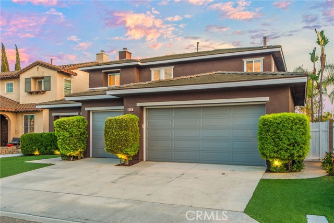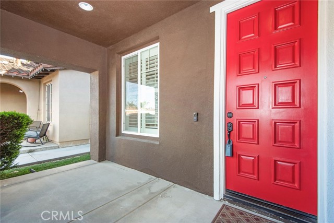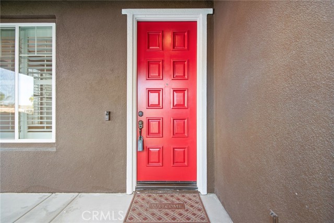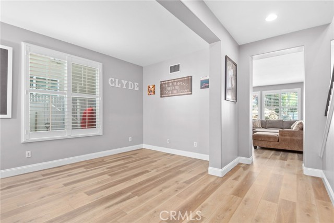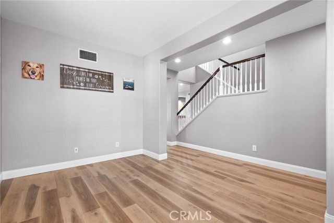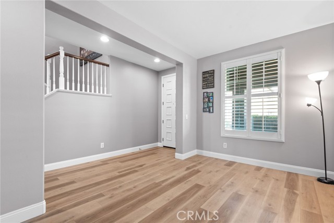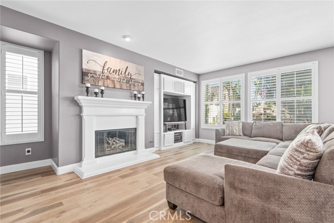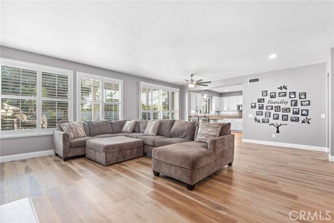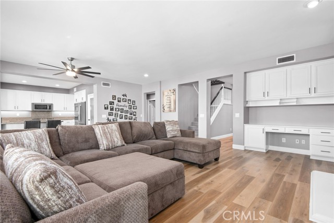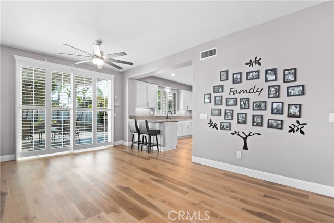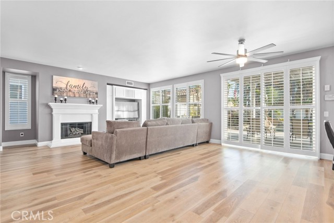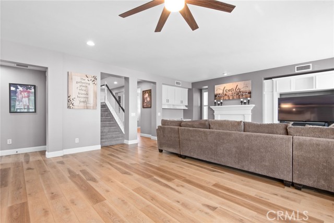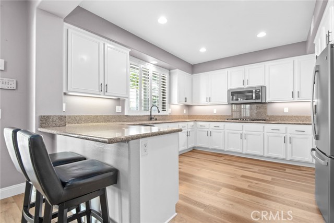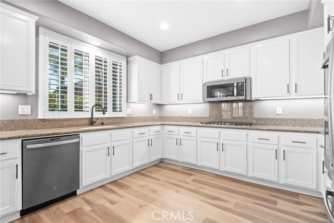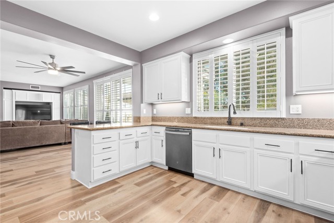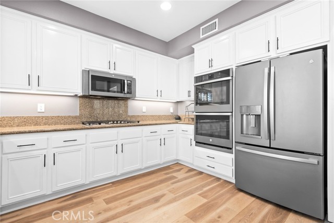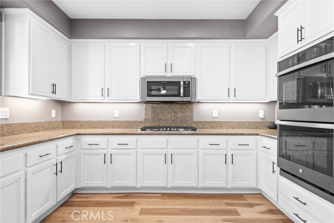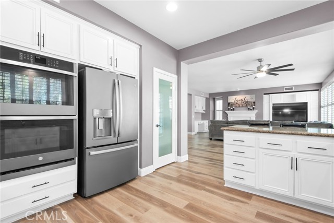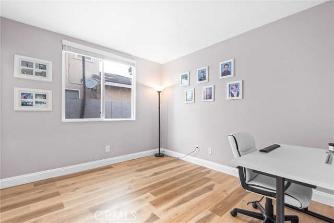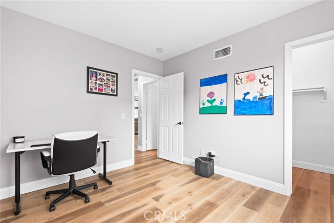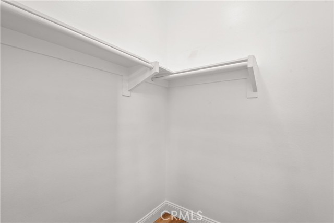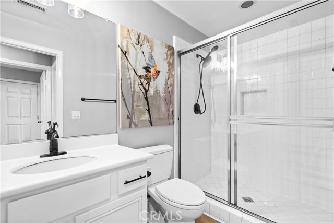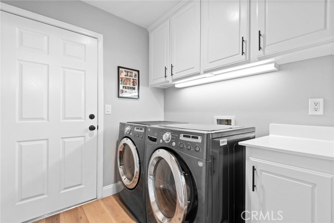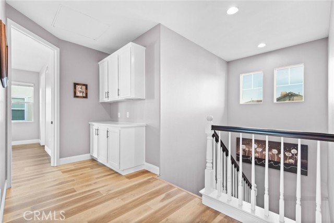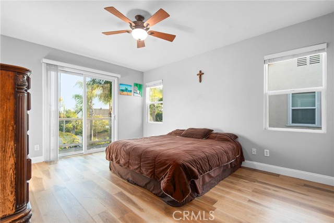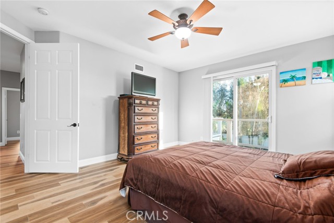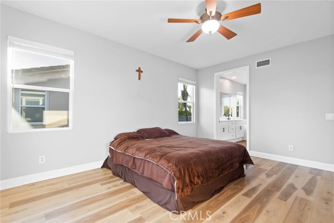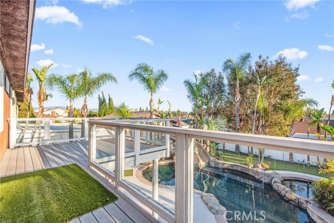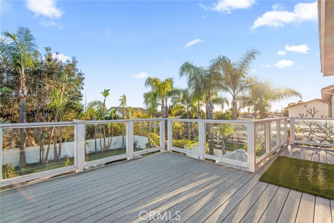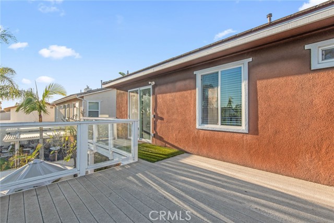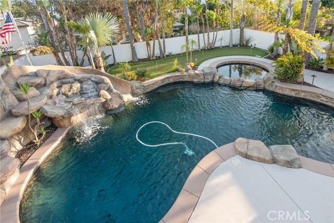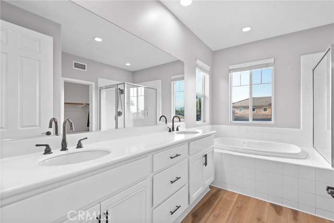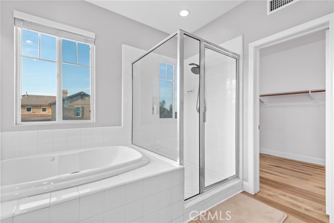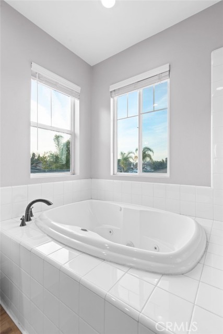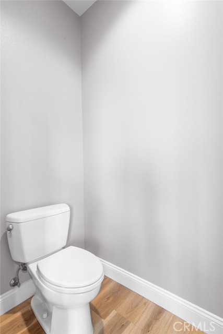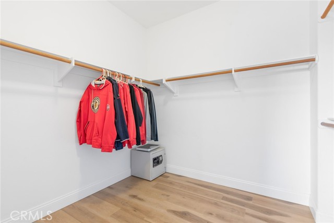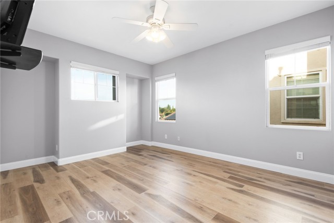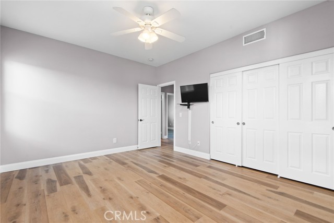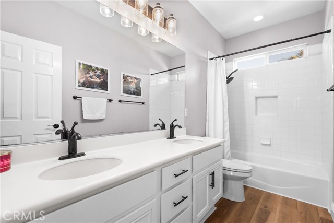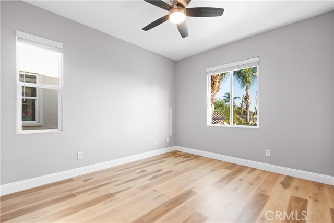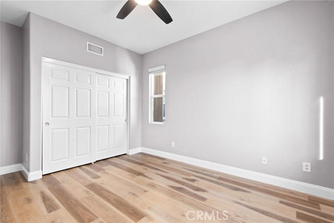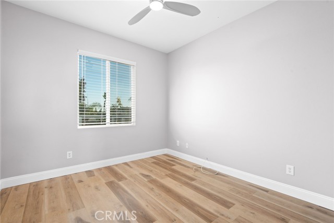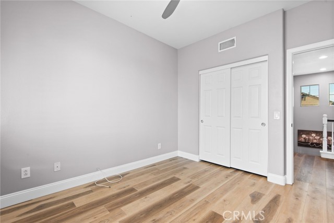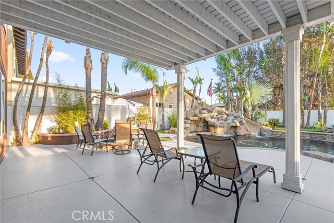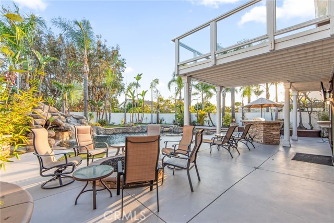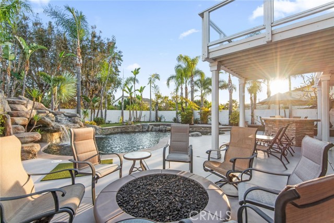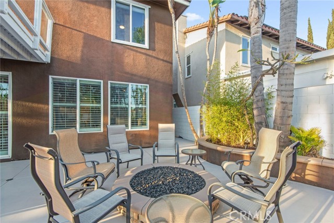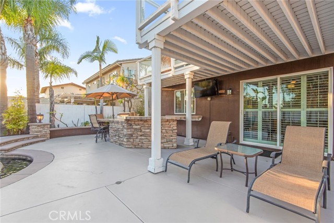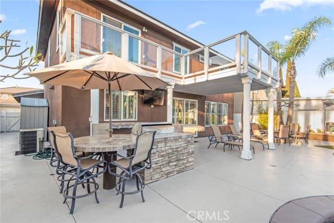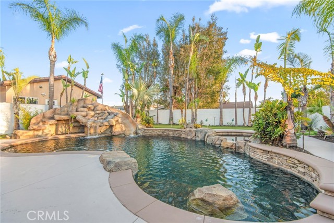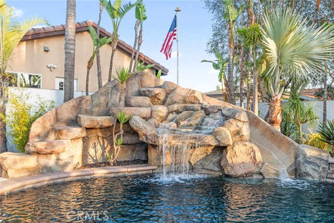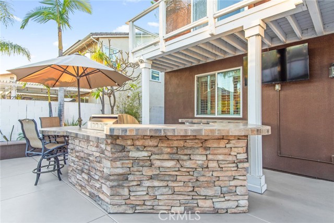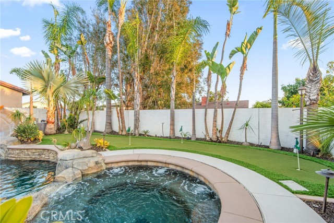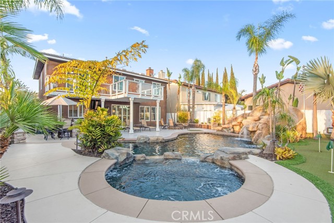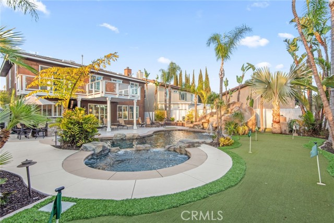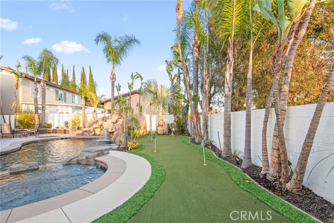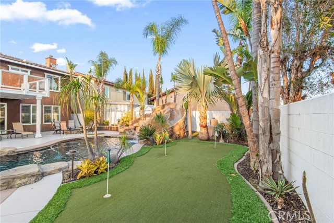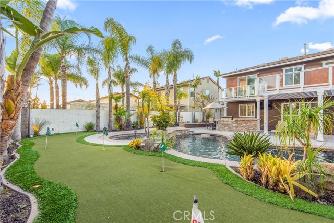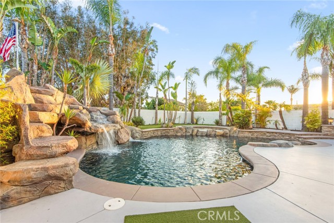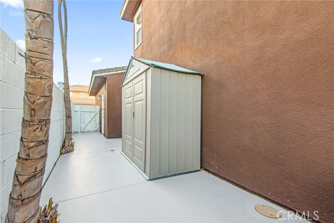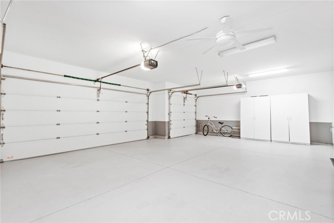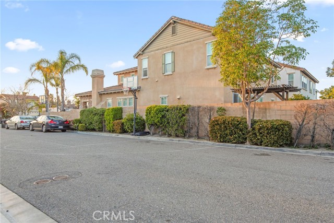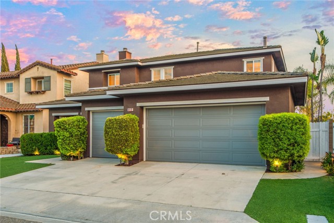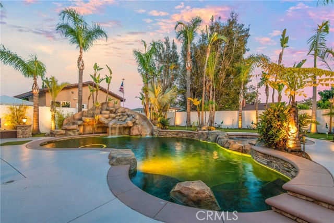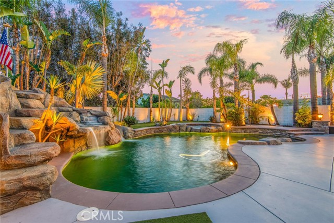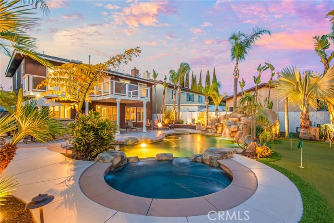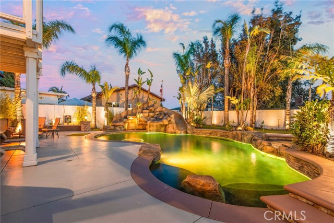Contact Xavier Gomez
Schedule A Showing
812 Priscilla Street, Anaheim, CA 92806
Priced at Only: $1,379,900
For more Information Call
Mobile: 714.478.6676
Address: 812 Priscilla Street, Anaheim, CA 92806
Property Photos
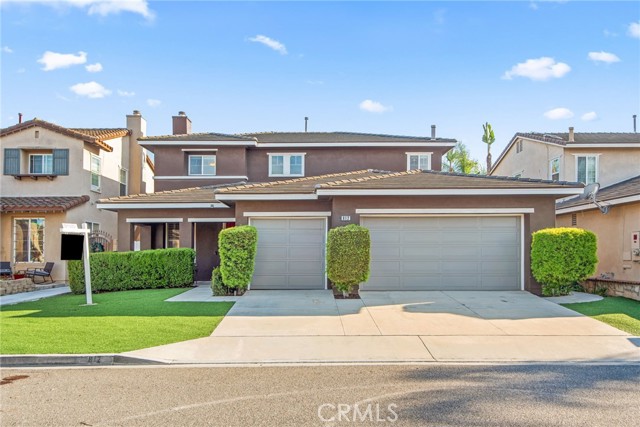
Property Location and Similar Properties
- MLS#: PW25045270 ( Single Family Residence )
- Street Address: 812 Priscilla Street
- Viewed: 3
- Price: $1,379,900
- Price sqft: $541
- Waterfront: Yes
- Wateraccess: Yes
- Year Built: 2003
- Bldg sqft: 2550
- Bedrooms: 5
- Total Baths: 3
- Full Baths: 3
- Garage / Parking Spaces: 3
- Days On Market: 42
- Additional Information
- County: ORANGE
- City: Anaheim
- Zipcode: 92806
- Subdivision: Other (othr)
- District: Anaheim Union High
- Elementary School: GUINN
- Middle School: SOUTH
- High School: KATELL
- Provided by: Keller Williams Realty
- Contact: Shawn Shawn

- DMCA Notice
-
DescriptionStunning Two Story Home with Resort Style Backyard! Discover this beautifully upgraded 5 bedroom, 3 bathroom home, offering 2,550 sq. ft. of living space on a spacious 9,125 sq. ft. lot. Built in 2003 with a tile roof, this home sits on a private road and features a 3 car garage plus 5 additional parking spaces. Interior Features: Open and inviting floor plan with laminate flooring throughout. Downstairs bedroom & full bathroom perfect for guests or multi generational living. Family room with fireplace and a separate formal living room. Updated kitchen with stainless steel appliances. Outdoor Oasis: Sparkling pebble surface pool & spa with a beautiful waterfall and water slide. Built in BBQ and fire pit ideal for entertaining. Covered patio and a private balcony off the master bedroom. Outdoor flood lighting surrounds the home, creating a relaxing and beautiful ambiance for evening enjoyment or entertaining. Low maintenance front & backyard with lush turf landscaping. This home combines comfort, style, and entertainment in one perfect package. Dont miss out on this rare find!
Features
Accessibility Features
- Doors - Swing In
Appliances
- Dishwasher
- Double Oven
- Disposal
- Gas Cooktop
- Gas Water Heater
- Microwave
Architectural Style
- Contemporary
Assessments
- Unknown
Association Fee
- 0.00
Commoninterest
- None
Common Walls
- No Common Walls
Construction Materials
- Drywall Walls
- Frame
- Glass
- Stucco
Cooling
- Central Air
Country
- US
Days On Market
- 10
Direction Faces
- North
Door Features
- Sliding Doors
Eating Area
- Area
- Family Kitchen
Electric
- Electricity - On Property
Elementary School
- GUINN
Elementaryschool
- Guinn
Fencing
- Block
Fireplace Features
- Family Room
Flooring
- Carpet
- Laminate
- Tile
Foundation Details
- Permanent
Garage Spaces
- 3.00
Heating
- Central
High School
- KATELL
Highschool
- Katella
Interior Features
- Granite Counters
Laundry Features
- Electric Dryer Hookup
- Individual Room
- Inside
- Washer Hookup
Levels
- Two
Living Area Source
- Assessor
Lockboxtype
- Supra
Lockboxversion
- Supra BT LE
Lot Features
- Back Yard
- Cul-De-Sac
- Front Yard
- Level with Street
- Lot 6500-9999
- Level
- Yard
Middle School
- SOUTH
Middleorjuniorschool
- South
Parcel Number
- 25304236
Parking Features
- Direct Garage Access
- Driveway
- Concrete
- Driveway Level
- Garage
- Garage Faces Front
- Garage - Two Door
- Garage Door Opener
Patio And Porch Features
- Concrete
- Covered
- Patio
- Slab
Pool Features
- Private
- In Ground
- Pebble
- Waterfall
Property Type
- Single Family Residence
Property Condition
- Turnkey
- Updated/Remodeled
Road Frontage Type
- City Street
Road Surface Type
- Paved
Roof
- Tile
School District
- Anaheim Union High
Security Features
- Carbon Monoxide Detector(s)
- Smoke Detector(s)
Sewer
- Public Sewer
- Sewer Paid
Spa Features
- Private
- In Ground
Subdivision Name Other
- Other
Utilities
- Electricity Connected
- Natural Gas Connected
- Phone Connected
- Sewer Connected
- Water Connected
View
- Pool
Water Source
- Public
Window Features
- Blinds
- Double Pane Windows
Year Built
- 2003
Year Built Source
- Assessor

- Xavier Gomez, BrkrAssc,CDPE
- RE/MAX College Park Realty
- BRE 01736488
- Mobile: 714.478.6676
- Fax: 714.975.9953
- salesbyxavier@gmail.com



