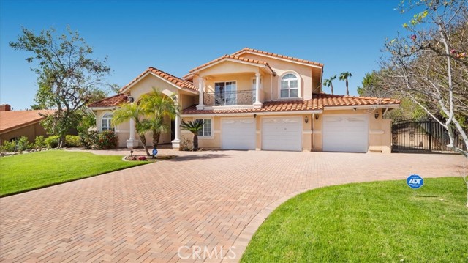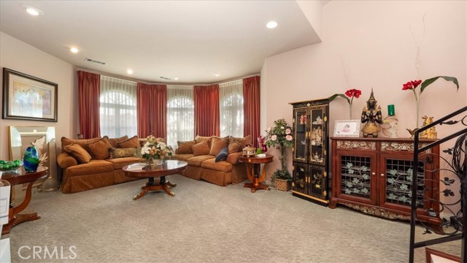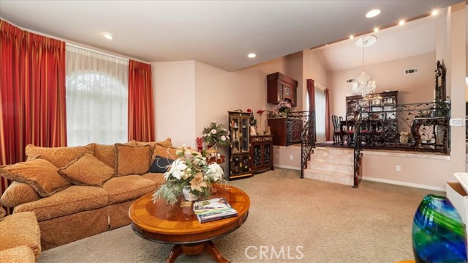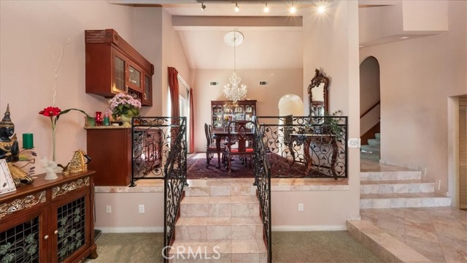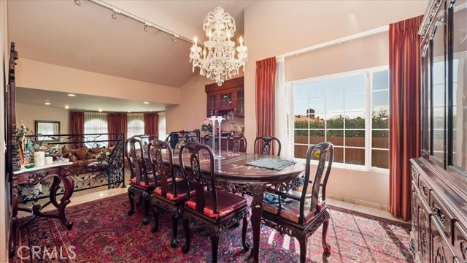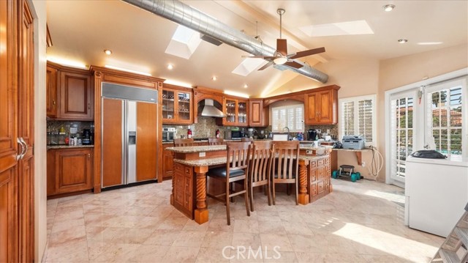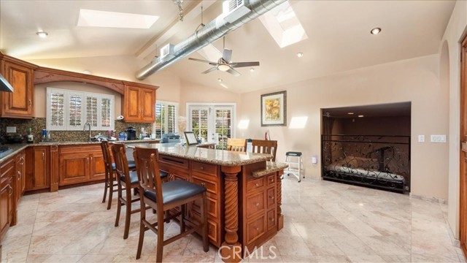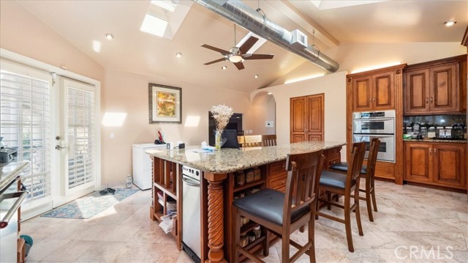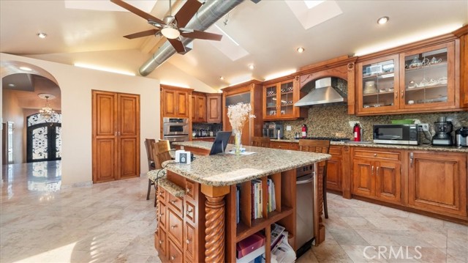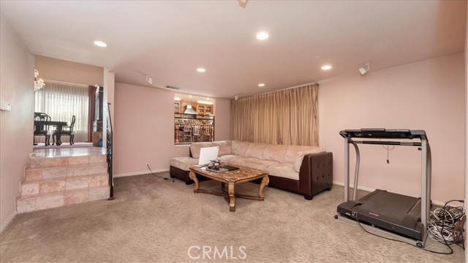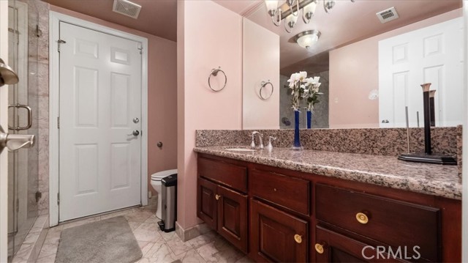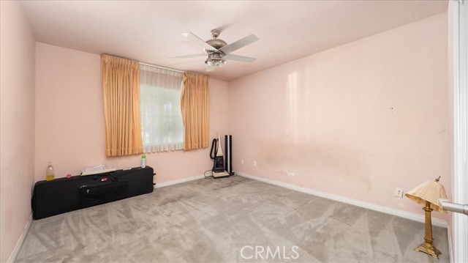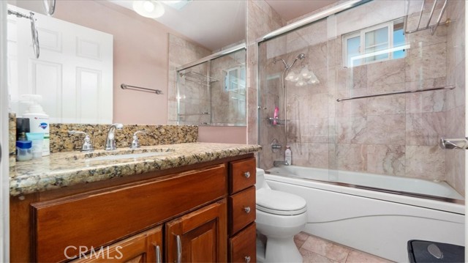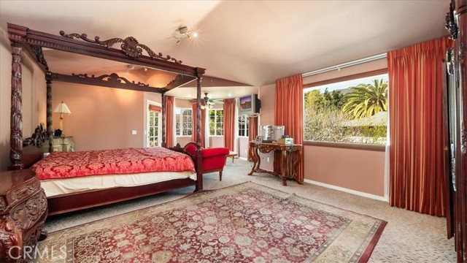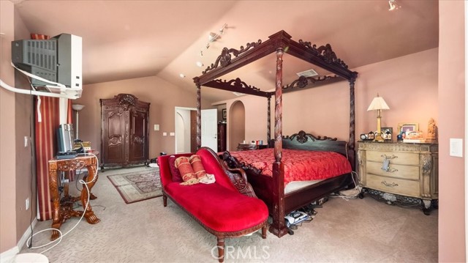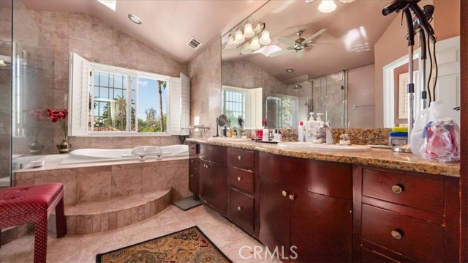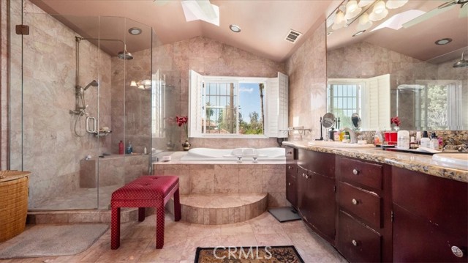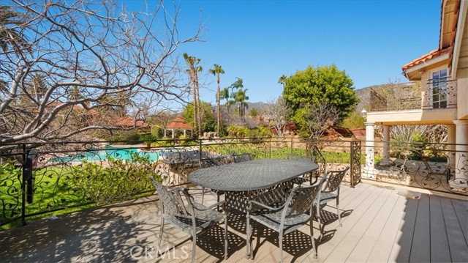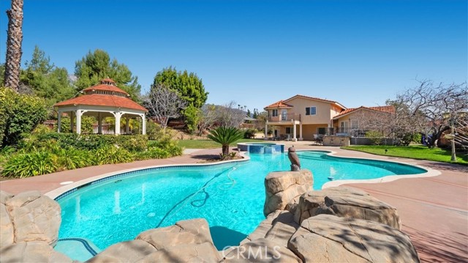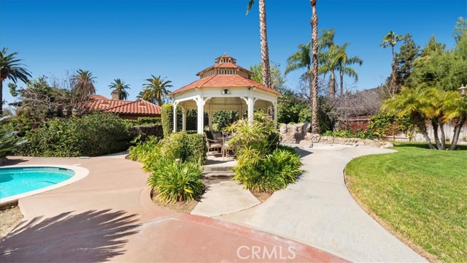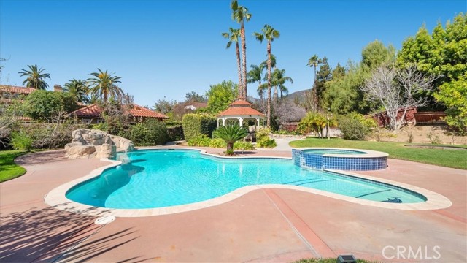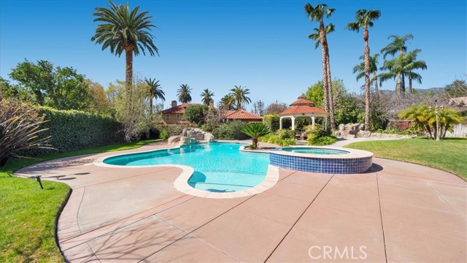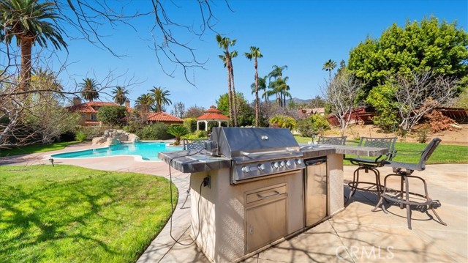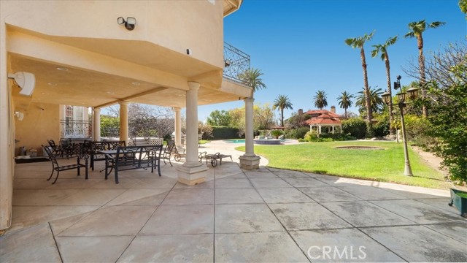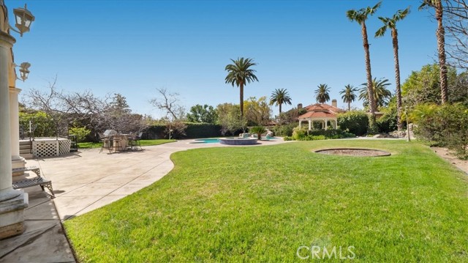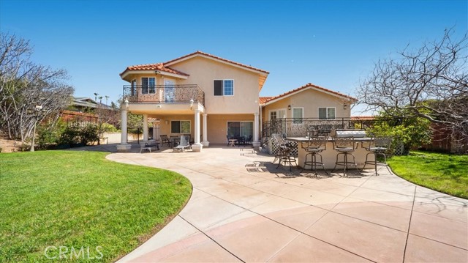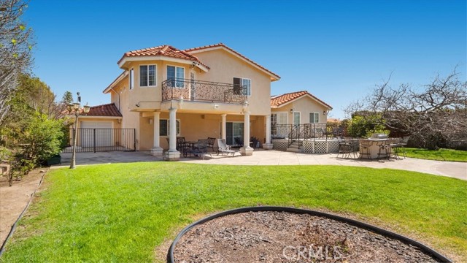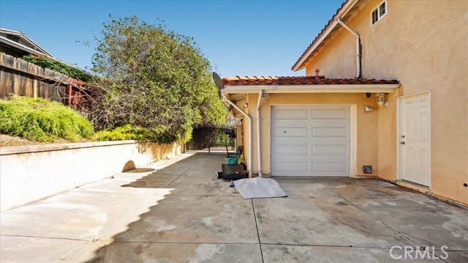Contact Xavier Gomez
Schedule A Showing
2225 1st Avenue, Upland, CA 91784
Priced at Only: $1,595,000
For more Information Call
Mobile: 714.478.6676
Address: 2225 1st Avenue, Upland, CA 91784
Property Photos
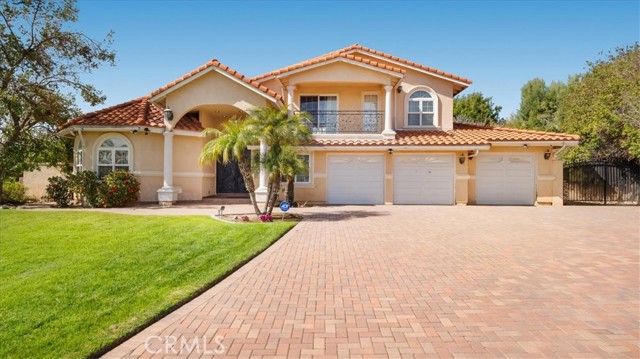
Property Location and Similar Properties
- MLS#: CV25039078 ( Single Family Residence )
- Street Address: 2225 1st Avenue
- Viewed: 6
- Price: $1,595,000
- Price sqft: $469
- Waterfront: Yes
- Wateraccess: Yes
- Year Built: 1978
- Bldg sqft: 3400
- Bedrooms: 5
- Total Baths: 5
- Full Baths: 5
- Garage / Parking Spaces: 3
- Days On Market: 87
- Additional Information
- County: SAN BERNARDINO
- City: Upland
- Zipcode: 91784
- District: Upland
- Elementary School: MAGNOL
- Middle School: PIONEE
- High School: UPLAND
- Provided by: The Real Estate Resource Group
- Contact: Laura Laura

- DMCA Notice
-
DescriptionThis stunning North Upland residence is a testament to timeless elegance and modern luxury. Thoughtfully designed with high ceilings, expansive living spaces, and an abundance of natural light, this home seamlessly integrates sophistication and comfort. Upon arrival, the homes striking faade, framed by manicured lawns and a paver driveway, commands attention. Inside, a dramatic foyer leads to an open living space where refined architectural details, custom wrought iron railings, and rich textures create an atmosphere of warmth and grandeur. The formal living room, bathed in natural light from oversized arched windows, invites intimate gatherings, while the adjacent formal dining roomanchored by an opulent crystal chandeliersets the perfect ambiance for elegant dinner parties. The heart of the home is the chefs kitchen, a masterpiece of function and style. Custom wood cabinetry, exquisite granite countertops, and professional grade appliances elevate this space into a true culinary haven. A generously sized island with bar seating serves as a central gathering point. The open concept layout effortlessly transitions into the family room, where large French doors extend the living space outdoors. The primary suite is a true retreat! A spacious sitting area, high vaulted ceilings, and grand windows frame tranquil views of the lush backyard. The en suite bath, adorned in exquisite marble, features dual vanities, a spa like soaking tub, and a separate glass enclosed shower, providing an indulgent escape. Stepping outside, the backyard is a private oasis designed for both relaxation and entertainment. A custom designed resort style pool shimmers under the California sun, complete with a cascading rock waterfall and an adjacent spa. A charming gazebo offers a shaded retreat for al fresco dining, while the built in barbecue station with bar seating is an entertainers dream. Lush landscaping and mature palm trees create a serene atmosphere, making this outdoor space feel like a secluded getaway. For those with a passion for adventure, the expansive side yard provides ample space for storing recreational vehicles, including boats or toy haulers, ensuring that every lifestyle need is met. Whether enjoying a morning stroll along the historic Euclid Avenue Bridle Path or indulging in fine dining just minutes away, this residence offers a lifestyle of elegance and convenience.
Features
Appliances
- Barbecue
- Built-In Range
- Dishwasher
- Double Oven
- Freezer
- Gas Cooktop
- Range Hood
- Refrigerator
- Trash Compactor
Architectural Style
- Mediterranean
Assessments
- Unknown
Association Fee
- 0.00
Commoninterest
- None
Common Walls
- No Common Walls
Construction Materials
- Concrete
- Stone
- Stucco
Cooling
- Central Air
Country
- US
Days On Market
- 77
Direction Faces
- East
Eating Area
- Area
- Breakfast Counter / Bar
- Breakfast Nook
- Dining Room
- In Kitchen
- Separated
Electric
- Electricity - On Property
Elementary School
- MAGNOL
Elementaryschool
- Magnolia
Fencing
- Block
- Wood
- Wrought Iron
Fireplace Features
- None
Flooring
- Carpet
- Stone
Foundation Details
- None
Garage Spaces
- 3.00
Heating
- Central
High School
- UPLAND
Highschool
- Upland
Interior Features
- Ceiling Fan(s)
- Granite Counters
- High Ceilings
- Open Floorplan
- Pantry
- Storage
- Two Story Ceilings
Laundry Features
- Inside
Levels
- Two
Living Area Source
- Seller
Lockboxtype
- Supra
Lockboxversion
- Supra
Lot Features
- 0-1 Unit/Acre
- Back Yard
- Front Yard
- Lot 10000-19999 Sqft
- Irregular Lot
- Sprinkler System
- Treed Lot
- Yard
Middle School
- PIONEE
Middleorjuniorschool
- Pioneer
Other Structures
- Gazebo
Parcel Number
- 1043221290000
Parking Features
- Driveway
- Garage
- Garage Faces Front
- Garage Faces Rear
- Gated
- Street
Patio And Porch Features
- Concrete
- Covered
- Deck
- Patio
- Patio Open
- Front Porch
- Rear Porch
Pool Features
- Private
- In Ground
Postalcodeplus4
- 1349
Property Type
- Single Family Residence
Property Condition
- Turnkey
Road Frontage Type
- City Street
Road Surface Type
- Paved
Roof
- Concrete
School District
- Upland
Sewer
- Public Sewer
Spa Features
- Private
- In Ground
Utilities
- Electricity Connected
- Natural Gas Connected
- Sewer Connected
- Water Connected
View
- Hills
- Mountain(s)
- Neighborhood
Water Source
- Public
Window Features
- Bay Window(s)
- Drapes
- French/Mullioned
- Plantation Shutters
Year Built
- 1978
Year Built Source
- Public Records
Zoning
- R-1

- Xavier Gomez, BrkrAssc,CDPE
- RE/MAX College Park Realty
- BRE 01736488
- Mobile: 714.478.6676
- Fax: 714.975.9953
- salesbyxavier@gmail.com



