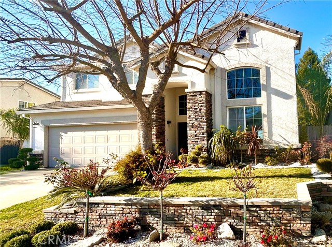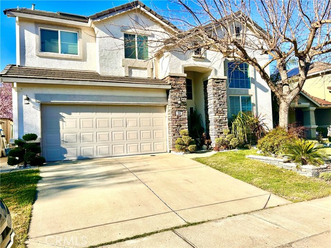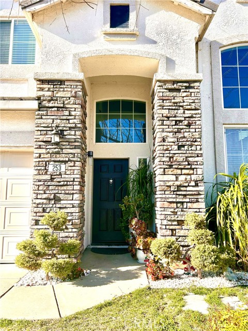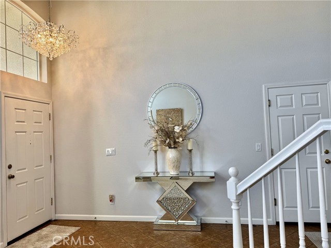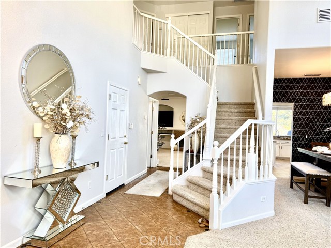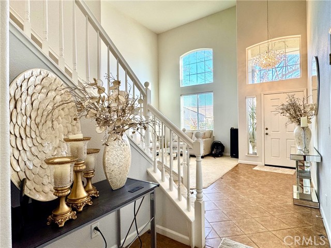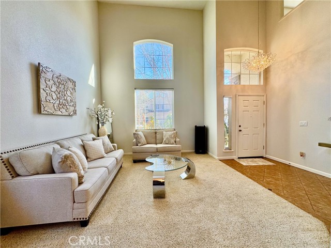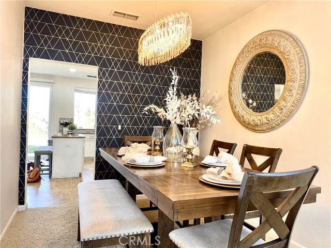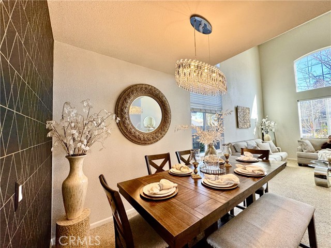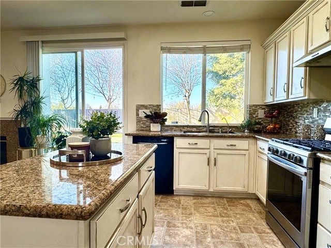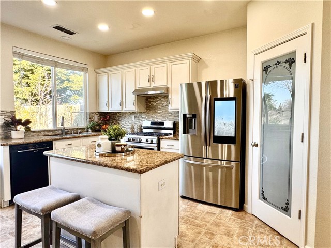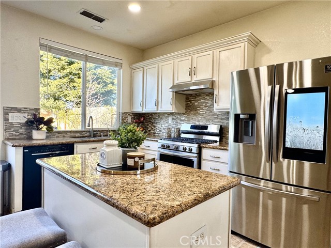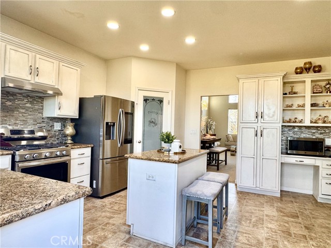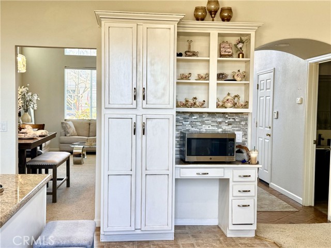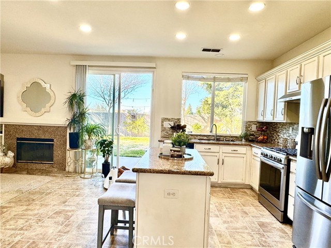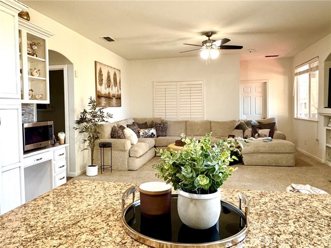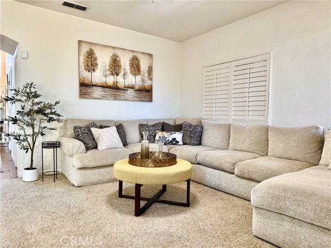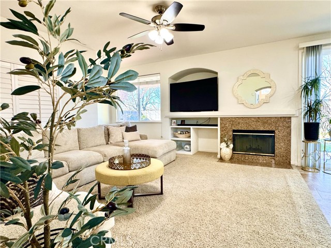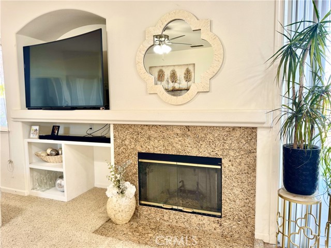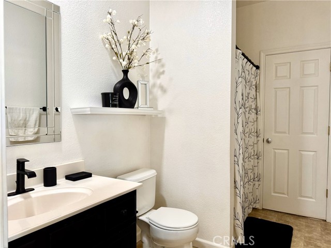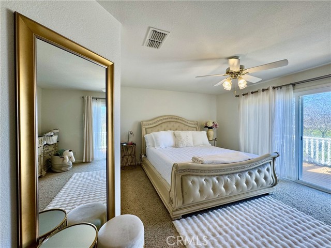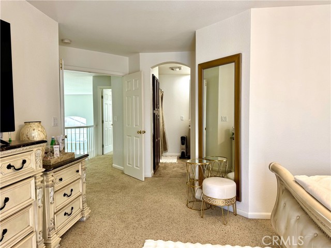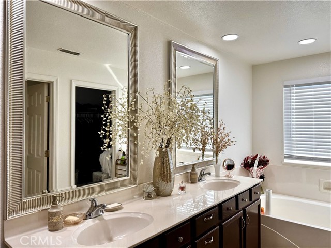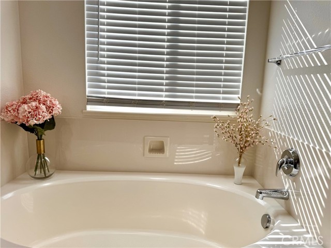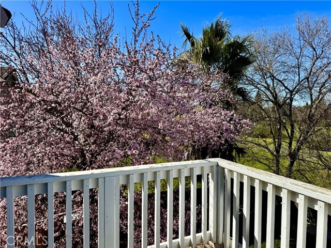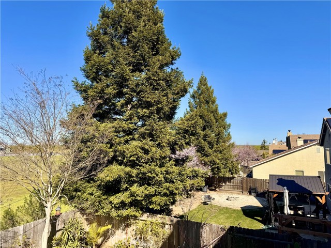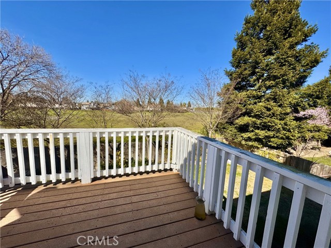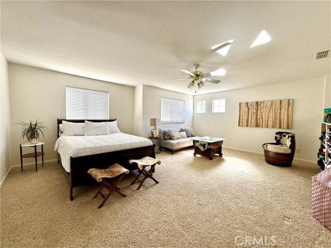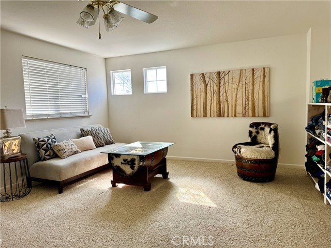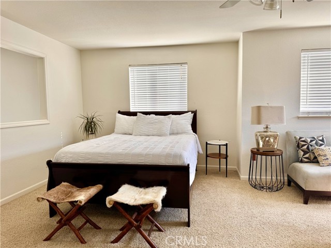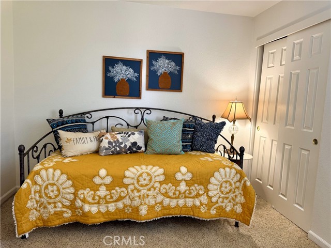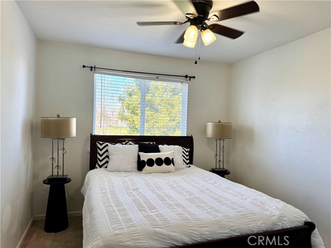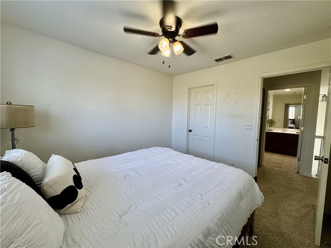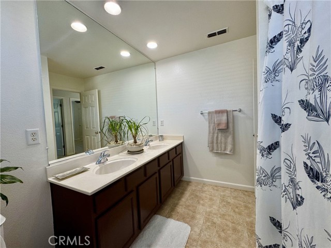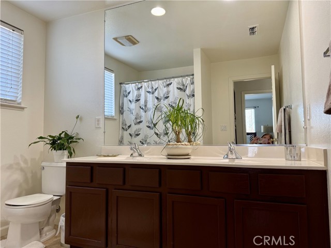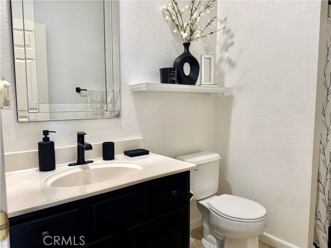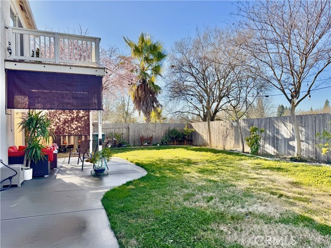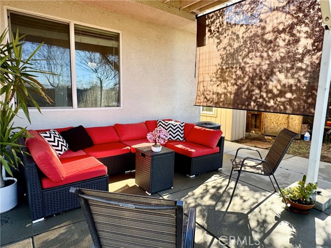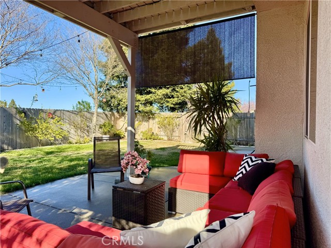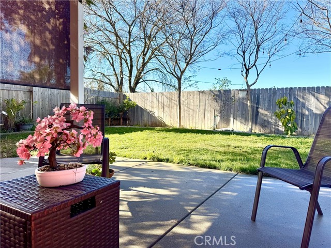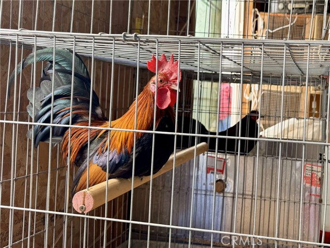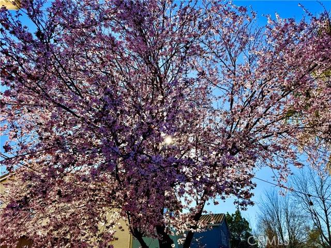Contact Xavier Gomez
Schedule A Showing
253 Royal River Drive, Yuba City, CA 95991
Priced at Only: $565,000
For more Information Call
Mobile: 714.478.6676
Address: 253 Royal River Drive, Yuba City, CA 95991
Property Photos
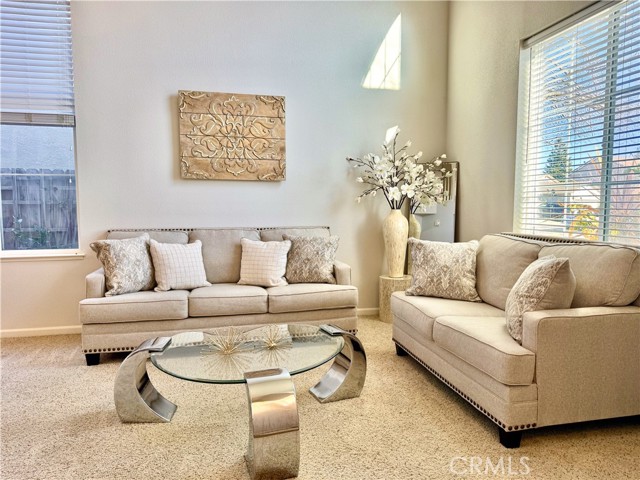
Property Location and Similar Properties
- MLS#: SN25045652 ( Single Family Residence )
- Street Address: 253 Royal River Drive
- Viewed: 2
- Price: $565,000
- Price sqft: $216
- Waterfront: No
- Year Built: 2003
- Bldg sqft: 2610
- Bedrooms: 5
- Total Baths: 3
- Full Baths: 3
- Garage / Parking Spaces: 2
- Days On Market: 231
- Additional Information
- County: SUTTER
- City: Yuba City
- Zipcode: 95991
- District: Yuba City Unified
- Provided by: Own in the Sun, Inc.
- Contact: Mandy Mandy

- DMCA Notice
-
DescriptionThis is the home you have been waiting for. The largest floorplan located in the River Oaks Subdivision, the home has 4 bedrooms and 3 full bathrooms with a large upstairs living area that could easily be used as an additional bedroom. The high ceiling in the living room and entry provide a feeling of elegance as you enter the home. An open concept kitchen with an island and a large family room with a cozy fireplace create and ideal layout. There is also a bedroom downstairs that can be used as a guest room or office with direct access to the beautiful downstairs bathroom. The updated kitchen has a full pantry and is directly off the beautiful formal dining room. Glass tiles in the kitchen go all the way up to the hood vent, and the kitchen cabinets have been painted. Walk up the grand staircase to your upstairs master retreat. A sliding glass door in the master leads to a private balcony with expansive views. The master bathroom has a walk in shower and a soaking tub as well as double sinks and beautiful mirrors and recessed lights and a walk in closet. The 5th bedroom could be used as a large upstairs living room, game room, or bedroom large enough for multiple occupancy. There are 2 additional bedrooms upstairs and a separate bathroom with a double sink vanity. The vaulted ceilings make the upstairs feel open and spacious. As you walk out of the master bedroom, you have a beautiful view of the entry chandelier and the tree outside of the high entry window. The spacious backyard is accessed through a sliding glass door off of the kitchen/Livingroom area. The planter area along the fence and the covered patio with roll down shades create a special feel. No homes are built directly behind the house so there is an unexpected privacy in the yard. The large side yard provides room for 2 large sheds, one is currently being used as a chicken coop. There is a large dog park nearby and you are just around the corner from the trails along the Feather River Levee.
Features
Appliances
- Gas Range
Assessments
- Unknown
Association Fee
- 0.00
Commoninterest
- None
Common Walls
- No Common Walls
Construction Materials
- Drywall Walls
- Stucco
Cooling
- Central Air
Country
- US
Days On Market
- 95
Exclusions
- Refrigerator
- Washer
- Dryer
Fireplace Features
- Family Room
Flooring
- Tile
Garage Spaces
- 2.00
Green Energy Generation
- Solar
Heating
- Central
Interior Features
- Granite Counters
- High Ceilings
Laundry Features
- Individual Room
Levels
- Two
Living Area Source
- Assessor
Lockboxtype
- Combo
Lot Features
- 0-1 Unit/Acre
Parcel Number
- 055150012000
Patio And Porch Features
- Covered
Pool Features
- None
Postalcodeplus4
- 8451
Property Type
- Single Family Residence
Roof
- Clay
School District
- Yuba City Unified
Sewer
- Public Sewer
Spa Features
- None
Subdivision Name Other
- River Oaks Estates
View
- Trees/Woods
Water Source
- Public
Year Built
- 2003
Year Built Source
- Assessor
Zoning
- R1

- Xavier Gomez, BrkrAssc,CDPE
- RE/MAX College Park Realty
- BRE 01736488
- Mobile: 714.478.6676
- Fax: 714.975.9953
- salesbyxavier@gmail.com



