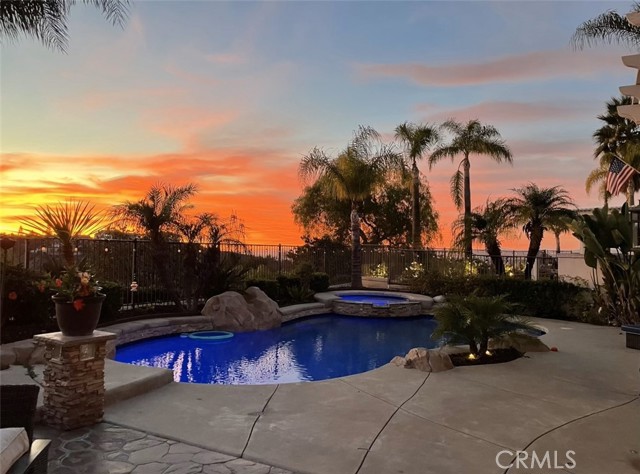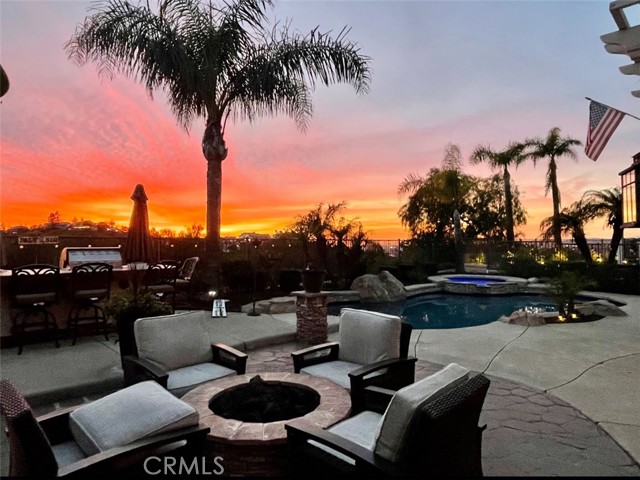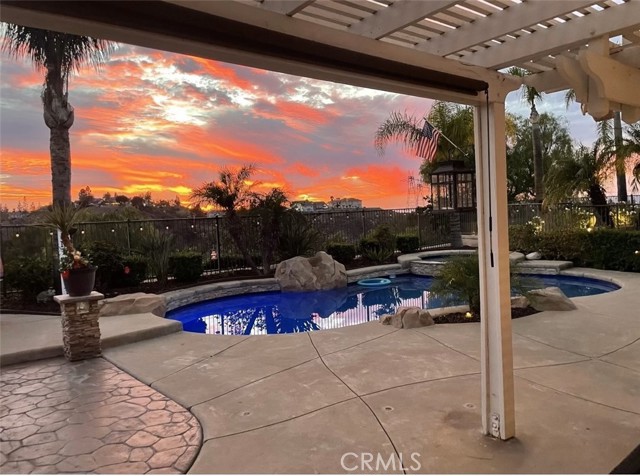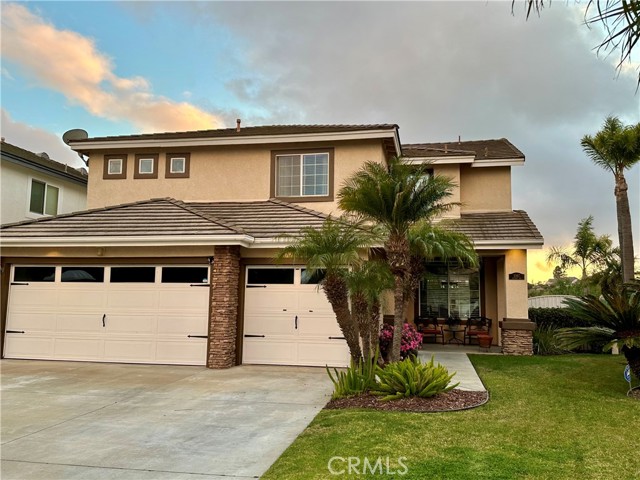Contact Xavier Gomez
Schedule A Showing
1067 Matthew Way, Anaheim Hills, CA 92808
Priced at Only: $1,769,000
For more Information Call
Mobile: 714.478.6676
Address: 1067 Matthew Way, Anaheim Hills, CA 92808
Property Photos

Property Location and Similar Properties
- MLS#: PW25046229 ( Single Family Residence )
- Street Address: 1067 Matthew Way
- Viewed: 3
- Price: $1,769,000
- Price sqft: $743
- Waterfront: Yes
- Wateraccess: Yes
- Year Built: 1996
- Bldg sqft: 2380
- Bedrooms: 5
- Total Baths: 3
- Full Baths: 2
- 1/2 Baths: 1
- Garage / Parking Spaces: 3
- Days On Market: 39
- Additional Information
- County: ORANGE
- City: Anaheim Hills
- Zipcode: 92808
- Subdivision: Highland View (hgvw)
- District: Orange Unified
- Elementary School: CANRIM
- Middle School: ELRACH
- High School: CANYON
- Provided by: BHHS CA Properties
- Contact: Lindsay Lindsay

- DMCA Notice
-
DescriptionFabulous pool home with stunning views. Spacious 5 bedrooms, 2 bathrooms with a loft. Kitchen is light, open & bright. Kitchen remodel including custom solid maple cabinets with soft closing drawers and doors, granite countertops and added breakfast island bar. Custom tv wall unit. In 2023 fireplace was upgraded with stacked stone and solid maple mantle. In 2023 the main floor bath was remodeled including maple cabinets and granite counters. Flooring upgraded throughout entire house. Staircase remodeled with wood steps and upgraded wrought iron railing. Crown molding, baseboards, recessed lighting, high ceilings, separate laundry room. Large primary bedroom with walk in closet. Backyard is an entertainers dream with built in bbq area, covered patio, fire pit, grass area, landscaping, pool & spa with lovely views. Pool was resurfaced with pebble tec, stack stone trim & blue tile approximately 2 years ago & the pool pump was replaced approximately 3 years ago. Aqualink with app control. The sellers added the upgraded large outdoor gas firepit and outdoor barbeque area. Low maintenance backyard and plants. In 2023, downstairs flooring was installed, kitchen cabinets painted, the entire interior was painted. In 2024 the patio cover was redone and the outside backyard windows fitted with new trim. Pie shaped lot, 3 car garage & driveway.
Features
Appliances
- Barbecue
- Dishwasher
- Gas Range
- Microwave
Assessments
- Unknown
Association Amenities
- Call for Rules
Association Fee
- 95.00
Association Fee Frequency
- Monthly
Commoninterest
- None
Common Walls
- No Common Walls
Cooling
- Central Air
Country
- US
Days On Market
- 27
Eating Area
- Breakfast Counter / Bar
- Dining Room
Elementary School
- CANRIM
Elementaryschool
- Canyon Rim
Exclusions
- Refridgerator
Fireplace Features
- Family Room
- Fire Pit
Garage Spaces
- 3.00
High School
- CANYON2
Highschool
- Canyon
Inclusions
- Washer & Dryer
Interior Features
- Ceiling Fan(s)
- Crown Molding
- Granite Counters
- High Ceilings
- Recessed Lighting
Laundry Features
- Gas & Electric Dryer Hookup
- Individual Room
- Inside
Levels
- Two
Living Area Source
- Seller
Lockboxtype
- None
Lot Features
- Back Yard
- Front Yard
- Landscaped
Middle School
- ELRACH
Middleorjuniorschool
- El Rancho Charter
Parcel Number
- 35657323
Parking Features
- Direct Garage Access
- Driveway
- Garage
Pool Features
- Private
- In Ground
- Pebble
Postalcodeplus4
- 1459
Property Type
- Single Family Residence
Roof
- Tile
School District
- Orange Unified
Sewer
- Public Sewer
Spa Features
- In Ground
Subdivision Name Other
- Highland View (HGVW)
Utilities
- Cable Available
- Electricity Available
- Phone Available
- Sewer Available
View
- Canyon
- Hills
- Mountain(s)
Water Source
- Public
Year Built
- 1996
Year Built Source
- Assessor

- Xavier Gomez, BrkrAssc,CDPE
- RE/MAX College Park Realty
- BRE 01736488
- Mobile: 714.478.6676
- Fax: 714.975.9953
- salesbyxavier@gmail.com





