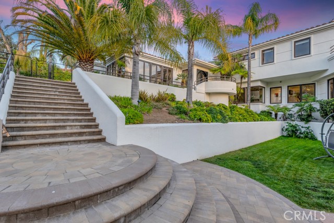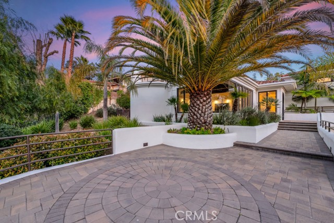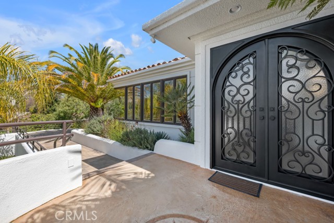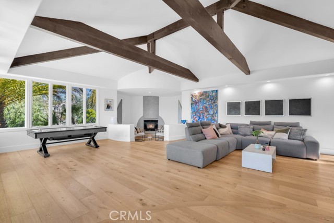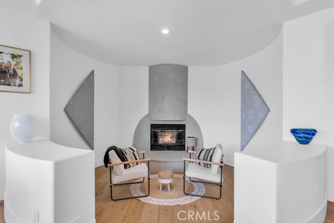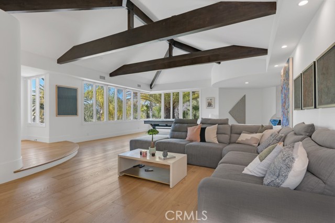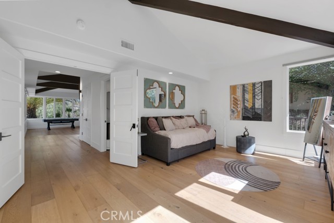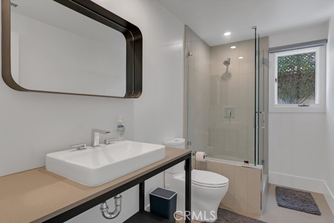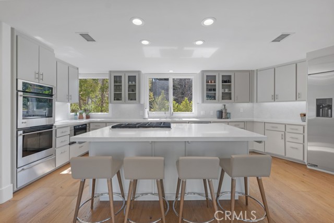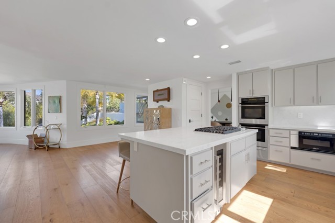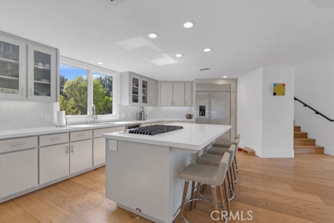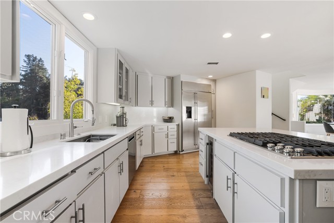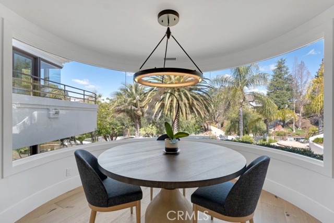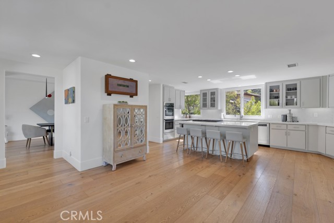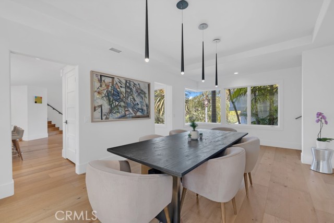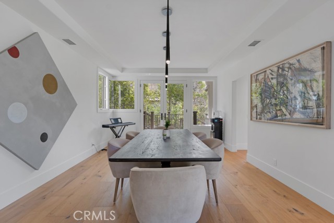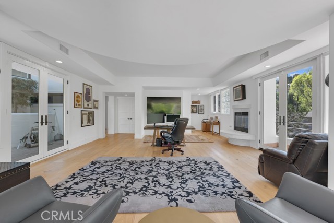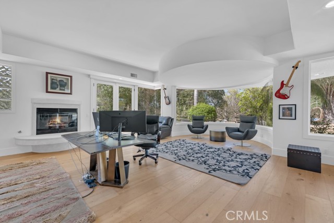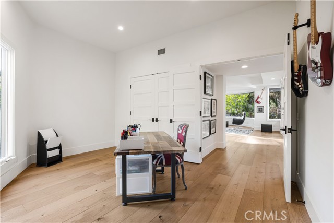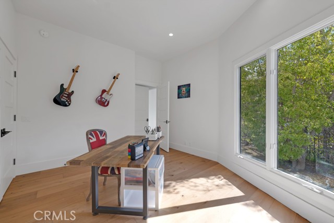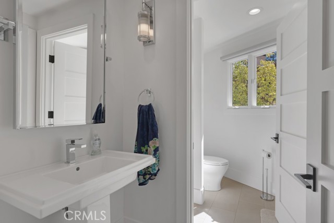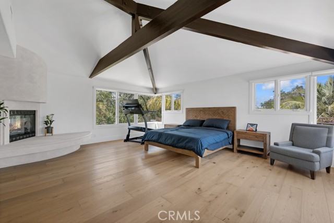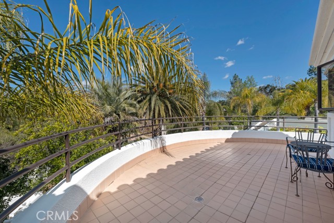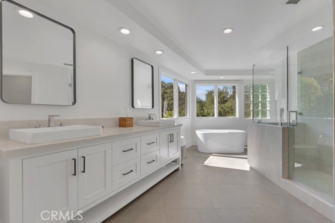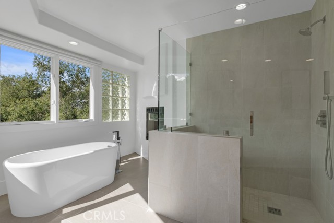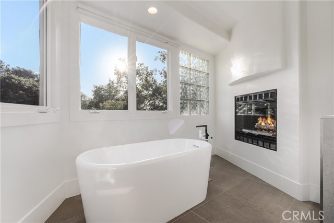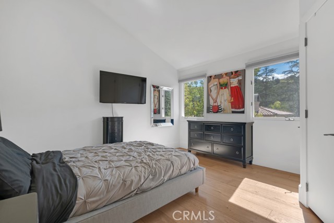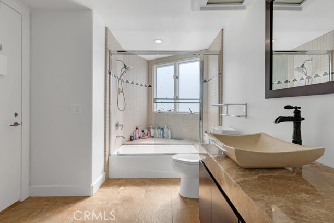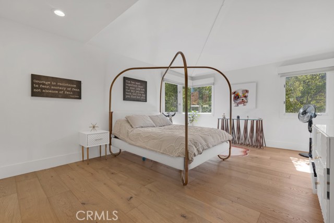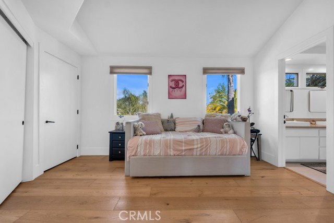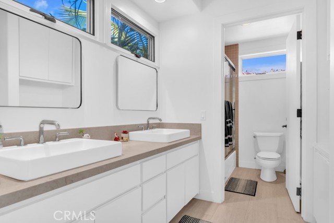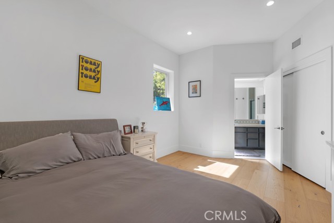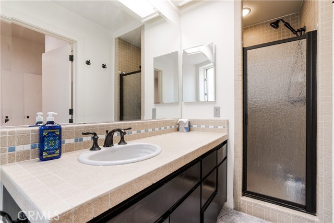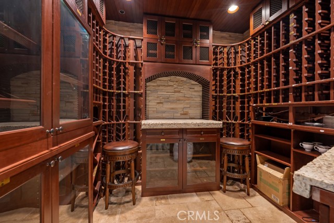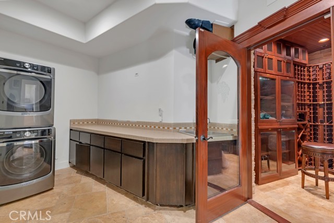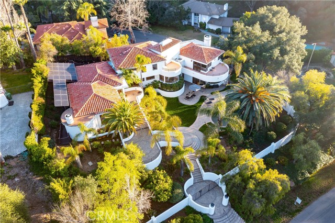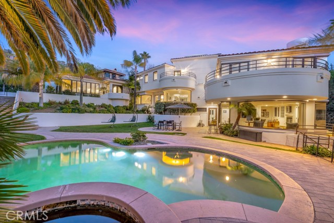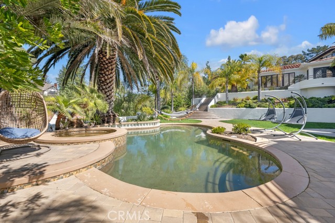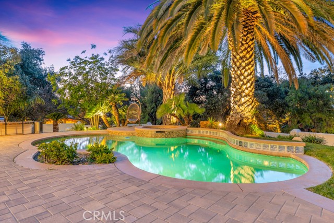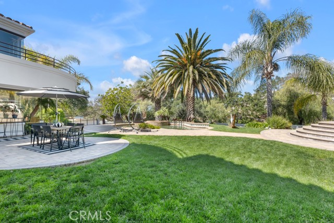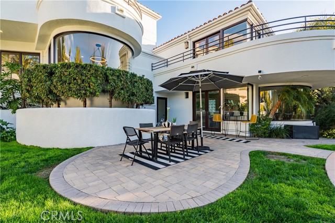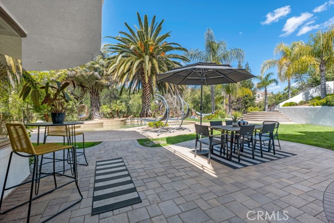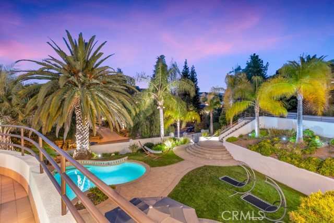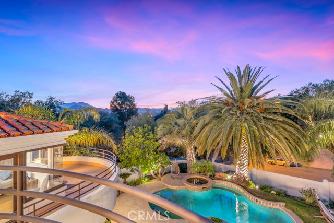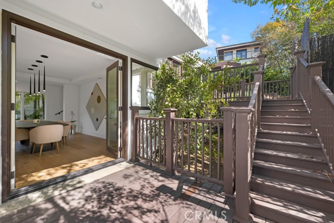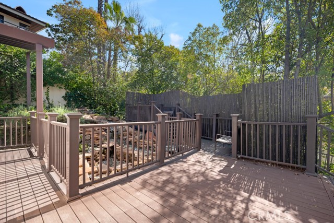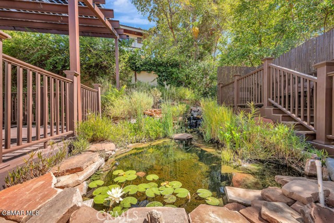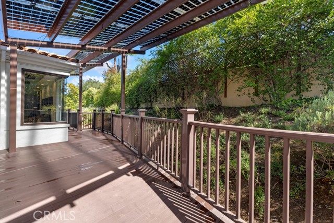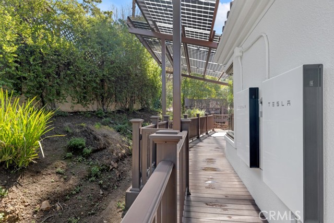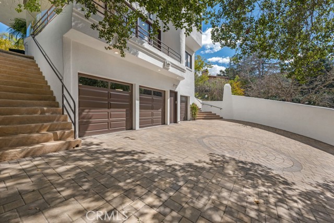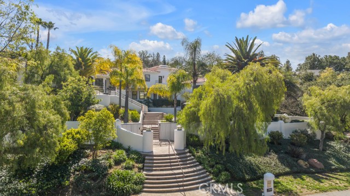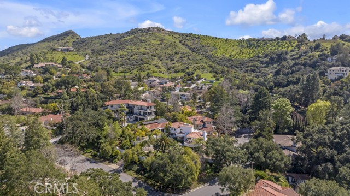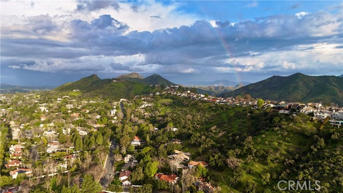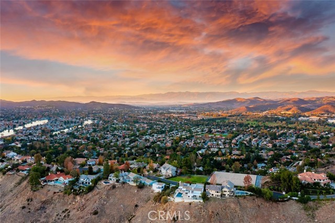Contact Xavier Gomez
Schedule A Showing
31646 Foxfield Drive, Westlake Village, CA 91361
Priced at Only: $3,595,000
For more Information Call
Mobile: 714.478.6676
Address: 31646 Foxfield Drive, Westlake Village, CA 91361
Property Photos
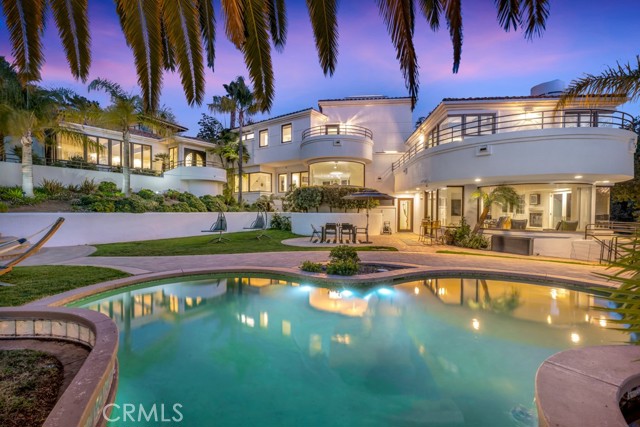
Property Location and Similar Properties
- MLS#: SR25044598 ( Single Family Residence )
- Street Address: 31646 Foxfield Drive
- Viewed: 4
- Price: $3,595,000
- Price sqft: $593
- Waterfront: No
- Year Built: 1991
- Bldg sqft: 6067
- Bedrooms: 5
- Total Baths: 6
- Full Baths: 6
- Garage / Parking Spaces: 3
- Days On Market: 197
- Additional Information
- County: VENTURA
- City: Westlake Village
- Zipcode: 91361
- Subdivision: Westlake Trails (704)
- District: Las Virgenes
- Provided by: The ONE Luxury Properties
- Contact: Nicholas Nicholas

- DMCA Notice
-
DescriptionDiscover a unique contemporary masterpiece that redefines luxury living in Westlake Trailsa home that stands apart with its daring, sprawling design and innovative spirit. Hollywood Hills glamor in Westlake Village, influenced by midcentury modern and contemporary designs. This isn't just a residence; it's a freshly envisioned sanctuary. It is crafted for distinctive individuals who crave privacy, modernity, and resort living. The massive space from the upper level guest rooms to the mid level executives' office offers something no other conventional property will. Tucked behind private gates and fortified with private security cameras, this fully walled off multi level estate radiates a sense of calm exclusivity while effortlessly blending sophistication with purpose. Every inch of this expansive floorplan is crafted with intentioneach room and level is distinctly designed to portray eccentricity you cannot commonly find. Entertain in class with spaces designed to flow seamlessly from intimate gatherings to grand celebrations. A private office claims its own floor, a sleek retreat for work or quiet contemplation, while a versatile bonus room beckons as your gym, creative studio, or whatever you dream it to be. The main bedroom, perched on its own level, is a haven of indulgence. It has a private balcony framed by swaying palms and a primary bath that dazzles with a fireplace, freestanding tub, and spacious walk in showera fresh take on relaxation. This home is alive with modern surprises: two staircases for access across this expansive floorplan, an elevator that glides across four levels, a 350 bottle temperature controlled wine cellar that awaits your collection, and every guest room offers en suite luxury, including a second level mother in law suite in a secluded wing designed for ultimate privacy. Outside, the front yard displays like a resort reborna vibrant entertainer's playground with a pool, spa, BBQ, sun drenched patios, and shady enclaves give by the queen palm trees that invite endless enjoyment. Sustainability meets luxurious style with solar panels and dual Tesla Powerwalls, delivering energy freedom with a forward thinking edge. A gated driveway seals the promise of security and ease, ushering you into a serene lifestyle most dream of. This is no ordinary homeit's a bold, extravagant, widespread, and contemporary escape; Miami meets Westlake Village. It is ready to inspire your next chapter.
Features
Appliances
- 6 Burner Stove
- Built-In Range
- Double Oven
- Gas Oven
- Microwave
- Refrigerator
Assessments
- Unknown
Association Amenities
- Other
Association Fee
- 882.00
Association Fee Frequency
- Annually
Commoninterest
- None
Common Walls
- No Common Walls
Cooling
- Central Air
- Zoned
Country
- US
Days On Market
- 163
Eating Area
- Breakfast Nook
- Dining Room
Electric
- 220 Volts in Garage
- 220 Volts in Laundry
Fencing
- Block
Fireplace Features
- Family Room
- Game Room
- Primary Bedroom
Flooring
- Tile
- Wood
Garage Spaces
- 3.00
Heating
- Fireplace(s)
- Forced Air
- Solar
Interior Features
- 2 Staircases
- Balcony
- Beamed Ceilings
- Elevator
- High Ceilings
Laundry Features
- Individual Room
Levels
- Multi/Split
Living Area Source
- Assessor
Lockboxtype
- None
Lot Features
- 0-1 Unit/Acre
Parcel Number
- 2057008028
Parking Features
- Garage Faces Side
- Garage - Three Door
Patio And Porch Features
- Brick
- Slab
Pool Features
- Private
- In Ground
Postalcodeplus4
- 4714
Property Type
- Single Family Residence
Roof
- Tile
School District
- Las Virgenes
Security Features
- Security System
Sewer
- Public Sewer
Spa Features
- Private
Subdivision Name Other
- Westlake Trails (704)
Utilities
- Cable Connected
- Electricity Connected
- Natural Gas Connected
- Sewer Connected
- Underground Utilities
- Water Connected
View
- Mountain(s)
- Peek-A-Boo
Virtual Tour Url
- https://www.hshprodmls2.com/31646foxfielddr-1
Water Source
- Public
Year Built
- 1991
Year Built Source
- Public Records
Zoning
- WVRPD12U*

- Xavier Gomez, BrkrAssc,CDPE
- RE/MAX College Park Realty
- BRE 01736488
- Mobile: 714.478.6676
- Fax: 714.975.9953
- salesbyxavier@gmail.com




