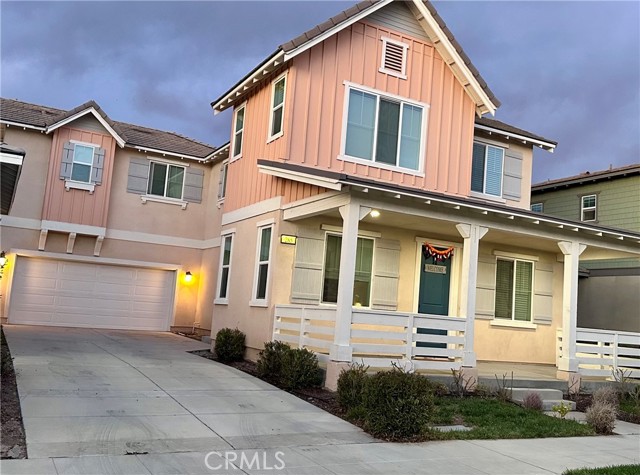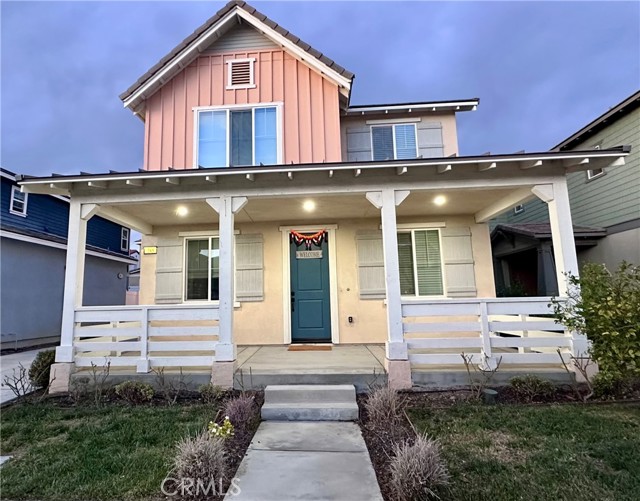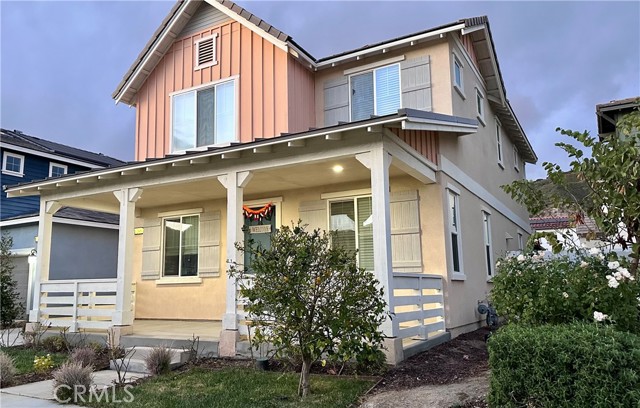Contact Xavier Gomez
Schedule A Showing
285 Primrose Street, Fillmore, CA 93015
Priced at Only: $774,880
For more Information Call
Mobile: 714.478.6676
Address: 285 Primrose Street, Fillmore, CA 93015
Property Photos

Property Location and Similar Properties
- MLS#: OC25045519 ( Single Family Residence )
- Street Address: 285 Primrose Street
- Viewed: 4
- Price: $774,880
- Price sqft: $312
- Waterfront: Yes
- Wateraccess: Yes
- Year Built: 2020
- Bldg sqft: 2485
- Bedrooms: 4
- Total Baths: 3
- Full Baths: 2
- 1/2 Baths: 1
- Garage / Parking Spaces: 2
- Days On Market: 40
- Additional Information
- County: VENTURA
- City: Fillmore
- Zipcode: 93015
- Subdivision: Fillmore: Other (55)
- District: Fillmore Unified
- Provided by: Nicki Lane Harlow, Broker
- Contact: Nicki Nicki

- DMCA Notice
-
DescriptionWelcome! SOLAR. Sharp 4bd/2.5 bath residence located in the prime, GATED COMMUNITY of Eastbridge at Heritage Grove, Fillmore, CA. Over 2,485 sq ft of living space (largest floorplan in community), Newer Build, Terrific curb appeal, spacious living room/formal dining area. Extra Den/office space. Gourmet kitchen w/ upgraded cabinetry, quartz counters, walk in pantry stainless steel appliances, and oversized center island. Master suite has ceiling fan and w/walk in closet, large private bathroom w/double sinks. All bedrooms offer ample living/closet space. Carpet has pet resistant padding, high ceilings, overhead lighting and window coverings. Cozy Front entertaining front porch. Privately enclosed patio/entertainment area in backyard w/ fruit tree in front. Two car attached garage w/oversized Driveway. SOLAR SYSTEM SAVES $$$$ on power bills. Community offers POOL/SPA, children park/slides, and gated entrance. 27 acre park with hiking trails nearby. Walking distance to elementary school.
Features
Accessibility Features
- Parking
Appliances
- Dishwasher
- Gas & Electric Range
- Microwave
Architectural Style
- Craftsman
Assessments
- Unknown
Association Amenities
- Pool
- Spa/Hot Tub
- Playground
- Hiking Trails
Association Fee
- 214.00
Association Fee Frequency
- Monthly
Commoninterest
- None
Common Walls
- No Common Walls
Cooling
- Central Air
- ENERGY STAR Qualified Equipment
Country
- US
Days On Market
- 16
Eating Area
- Breakfast Counter / Bar
Electric
- Standard
Entry Location
- Front
Fireplace Features
- None
Flooring
- Carpet
- Tile
Foundation Details
- Slab
Garage Spaces
- 2.00
Green Energy Generation
- Solar
Heating
- Central
- Solar
Inclusions
- Tesla Solar lease $69.00 per month
Interior Features
- Cathedral Ceiling(s)
- Open Floorplan
- Recessed Lighting
- Stone Counters
Laundry Features
- Gas Dryer Hookup
- Inside
- Upper Level
Levels
- Two
Living Area Source
- Assessor
Lockboxtype
- Supra
Lot Features
- 0-1 Unit/Acre
- Back Yard
- Landscaped
- Park Nearby
- Sprinkler System
- Sprinklers In Front
Parcel Number
- 0540130355
Parking Features
- Garage
- Garage Faces Front
- Garage - Two Door
- Garage Door Opener
Patio And Porch Features
- Concrete
- Patio
- Porch
- Front Porch
- Rear Porch
Pool Features
- Association
- Community
Postalcodeplus4
- 9671
Property Type
- Single Family Residence
Property Condition
- Turnkey
Road Frontage Type
- Private Road
Road Surface Type
- Paved
Roof
- Tile
School District
- Fillmore Unified
Sewer
- Unknown
Spa Features
- Association
- Community
Subdivision Name Other
- Fillmore: Other (55)
Utilities
- Cable Available
- Electricity Connected
- Natural Gas Connected
- Other
- Phone Available
- See Remarks
- Water Connected
View
- Mountain(s)
Water Source
- Public
Window Features
- Shutters
Year Built
- 2020
Year Built Source
- Seller

- Xavier Gomez, BrkrAssc,CDPE
- RE/MAX College Park Realty
- BRE 01736488
- Mobile: 714.478.6676
- Fax: 714.975.9953
- salesbyxavier@gmail.com




