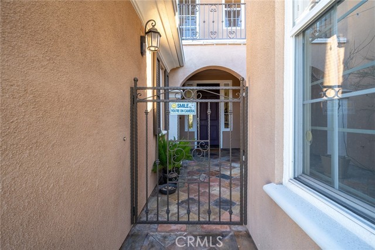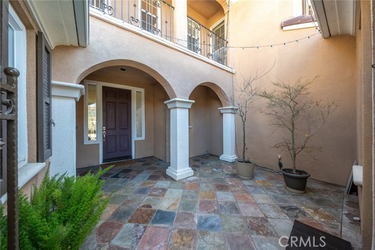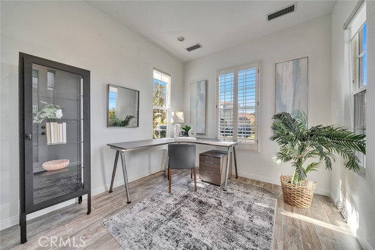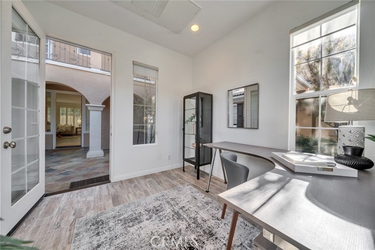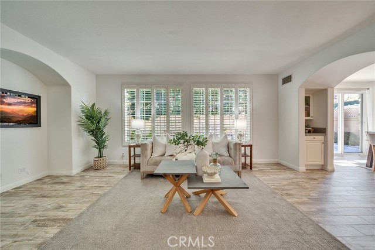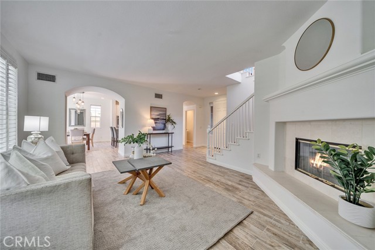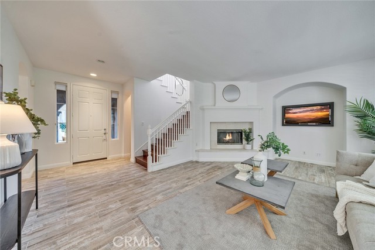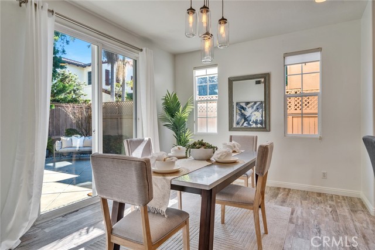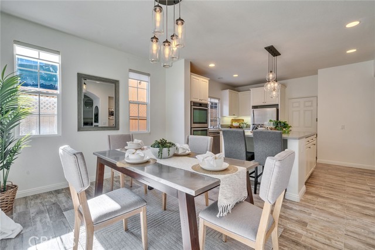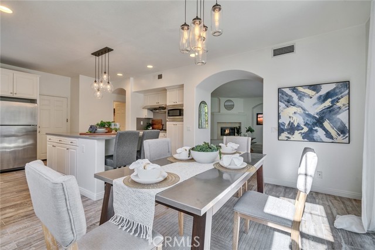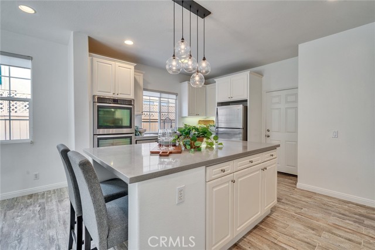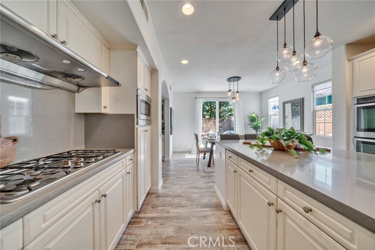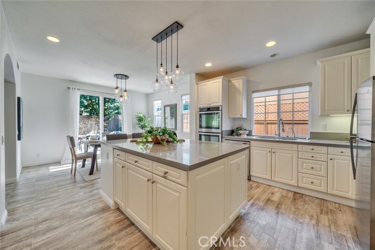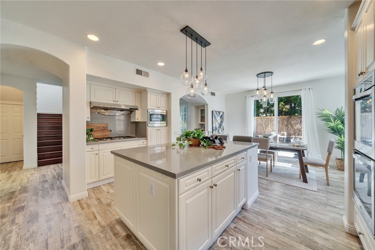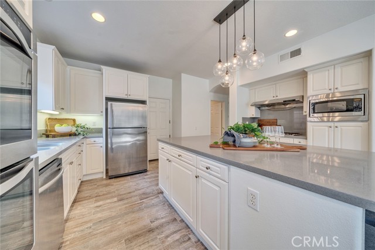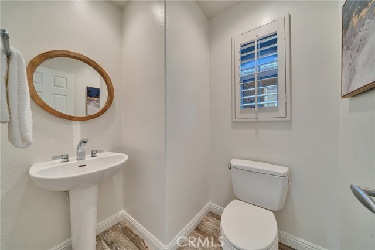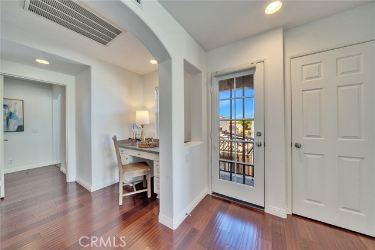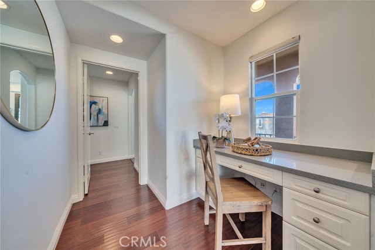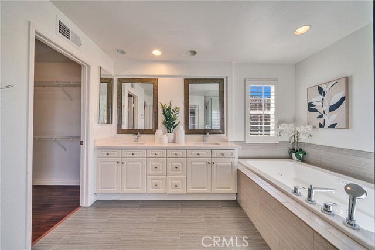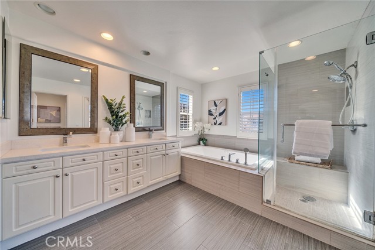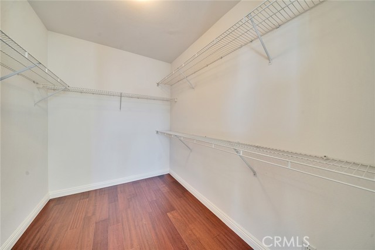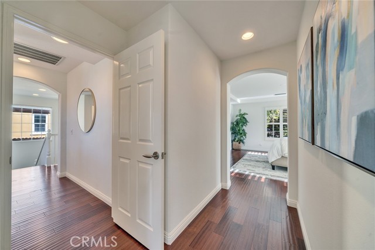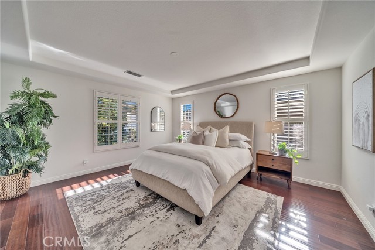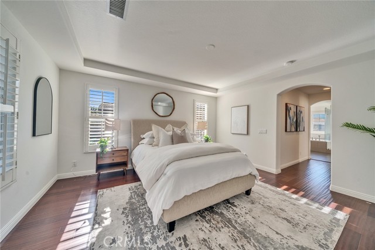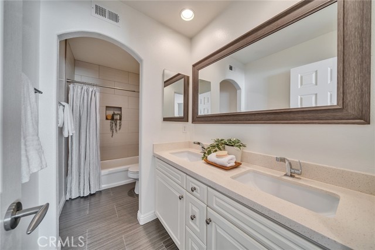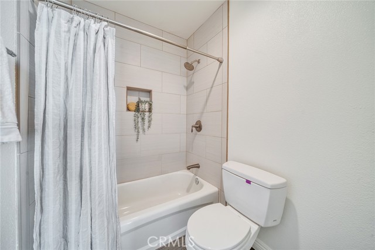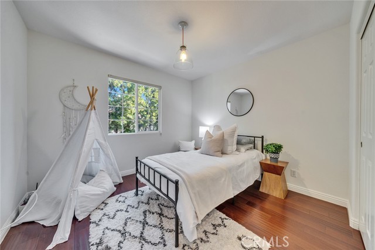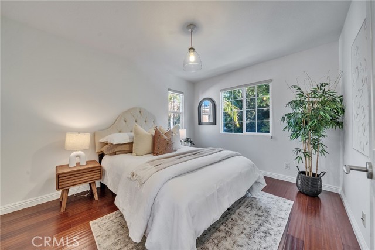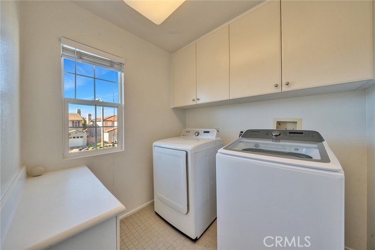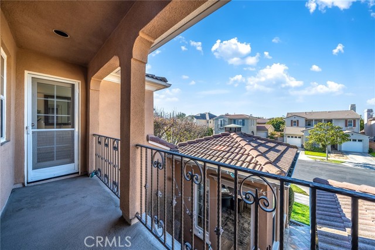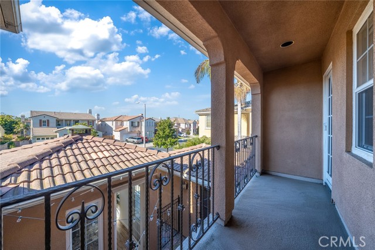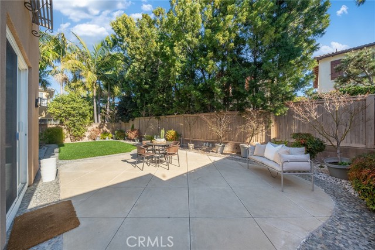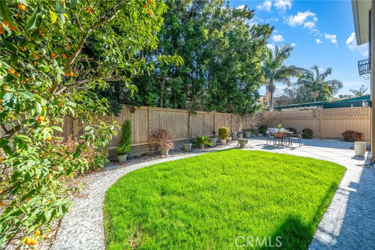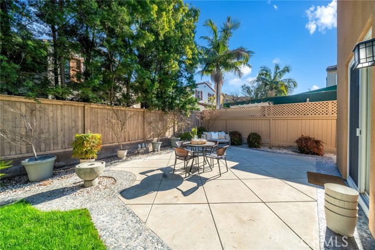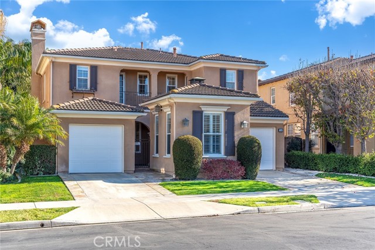Contact Xavier Gomez
Schedule A Showing
34 Hollinwood, Irvine, CA 92618
Priced at Only: $1,930,000
For more Information Call
Mobile: 714.478.6676
Address: 34 Hollinwood, Irvine, CA 92618
Property Photos
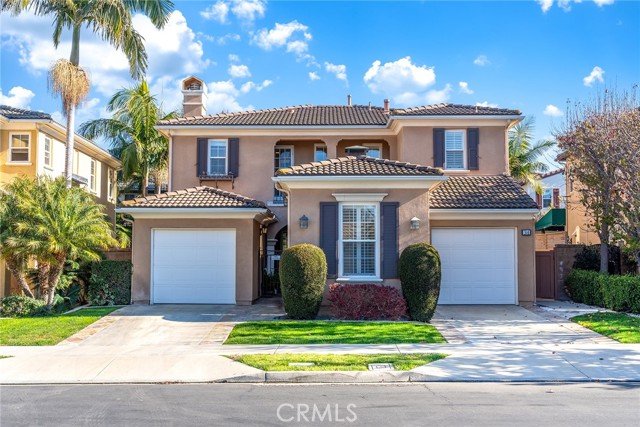
Property Location and Similar Properties
- MLS#: OC25046570 ( Single Family Residence )
- Street Address: 34 Hollinwood
- Viewed: 6
- Price: $1,930,000
- Price sqft: $945
- Waterfront: No
- Year Built: 2001
- Bldg sqft: 2042
- Bedrooms: 3
- Total Baths: 3
- Full Baths: 2
- 1/2 Baths: 1
- Garage / Parking Spaces: 2
- Days On Market: 37
- Additional Information
- County: ORANGE
- City: Irvine
- Zipcode: 92618
- Subdivision: Cricket Club (cric)
- District: Irvine Unified
- Elementary School: OAKCRE
- Middle School: LAKSID
- High School: WOODBR
- Provided by: Realty One Group West
- Contact: Lynn Lynn

- DMCA Notice
Description
Discover the perfect blend of style, comfort, and functionality in this beautifully designed 3 bedroom, 2.5 bathroom home with a private casita. Thoughtfully crafted for modern living, it features high end finishes and an open concept layout.
Step through the inviting courtyard into a bright, sophisticated space with plantation shutters and a striking fireplace. Sleek tile flooring downstairs and rich hardwood upstairs add both durability and warmth. The gourmet kitchen shines with quartz countertops, state of the art appliances, and custom cabinetry, seamlessly flowing into the dining and living areas.
Upstairs, the luxurious primary suite offers a spa like en suite with a large shower and Jacuzzi tub for ultimate relaxation. Additional bedrooms provide comfort and versatility.
The backyard is a perfect mix of lush greenery and stylish hardscaping, ideal for entertaining or unwinding. The detached casita adds flexibility as a guest suite, office, or creative space.
Description
Discover the perfect blend of style, comfort, and functionality in this beautifully designed 3 bedroom, 2.5 bathroom home with a private casita. Thoughtfully crafted for modern living, it features high end finishes and an open concept layout.
Step through the inviting courtyard into a bright, sophisticated space with plantation shutters and a striking fireplace. Sleek tile flooring downstairs and rich hardwood upstairs add both durability and warmth. The gourmet kitchen shines with quartz countertops, state of the art appliances, and custom cabinetry, seamlessly flowing into the dining and living areas.
Upstairs, the luxurious primary suite offers a spa like en suite with a large shower and Jacuzzi tub for ultimate relaxation. Additional bedrooms provide comfort and versatility.
The backyard is a perfect mix of lush greenery and stylish hardscaping, ideal for entertaining or unwinding. The detached casita adds flexibility as a guest suite, office, or creative space.
Features
Appliances
- Built-In Range
- Dishwasher
- Disposal
- Gas Range
- Gas Cooktop
- Gas Water Heater
- Microwave
- Range Hood
- Refrigerator
- Water Heater Central
- Water Heater
Assessments
- Special Assessments
Association Amenities
- Pool
- Spa/Hot Tub
- Outdoor Cooking Area
- Playground
- Tennis Court(s)
- Sport Court
- Other Courts
- Biking Trails
- Jogging Track
- Maintenance Grounds
- Call for Rules
Association Fee
- 92.00
Association Fee2
- 82.50
Association Fee2 Frequency
- Monthly
Association Fee Frequency
- Monthly
Commoninterest
- Planned Development
Common Walls
- No Common Walls
Construction Materials
- Stucco
Cooling
- Central Air
Country
- US
Days On Market
- 23
Eating Area
- Breakfast Counter / Bar
- Family Kitchen
Elementary School
- OAKCRE2
Elementaryschool
- Oak Creek
Fencing
- Wood
Fireplace Features
- Family Room
- Gas
Flooring
- Tile
- Wood
Garage Spaces
- 2.00
Heating
- Central
High School
- WOODBR
Highschool
- Woodbridge
Interior Features
- Copper Plumbing Full
- Open Floorplan
- Quartz Counters
- Recessed Lighting
Laundry Features
- Dryer Included
- Individual Room
- Upper Level
- Washer Included
Levels
- Two
Living Area Source
- Assessor
Lockboxtype
- Supra
Lot Features
- Back Yard
Middle School
- LAKSID
Middleorjuniorschool
- Lake Side
Parcel Number
- 46633165
Parking Features
- Direct Garage Access
- Driveway
- Garage
- Public
- Street
Patio And Porch Features
- Patio
- Patio Open
- Front Porch
Pool Features
- Association
Postalcodeplus4
- 4072
Property Type
- Single Family Residence
Roof
- Tile
School District
- Irvine Unified
Security Features
- Carbon Monoxide Detector(s)
- Gated Community
Sewer
- Public Sewer
Spa Features
- Association
Subdivision Name Other
- Cricket Club (CRIC)
View
- Neighborhood
Virtual Tour Url
- https://my.matterport.com/show/?m=3UzYmtyrbkb
Water Source
- Public
Window Features
- Custom Covering
- Screens
- Shutters
Year Built
- 2001
Year Built Source
- Assessor
Contact Info

- Xavier Gomez, BrkrAssc,CDPE
- RE/MAX College Park Realty
- BRE 01736488
- Mobile: 714.478.6676
- Fax: 714.975.9953
- salesbyxavier@gmail.com



