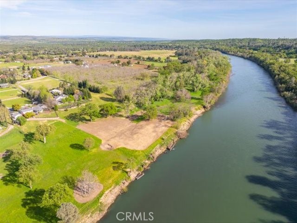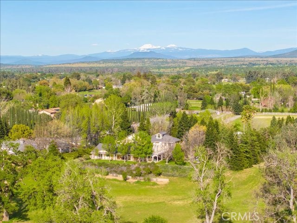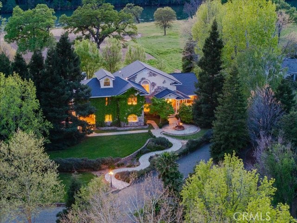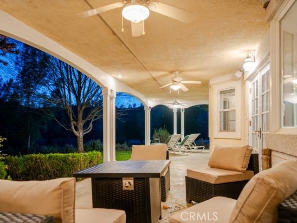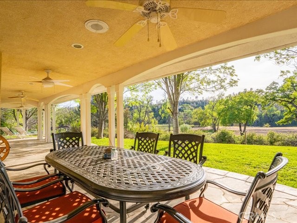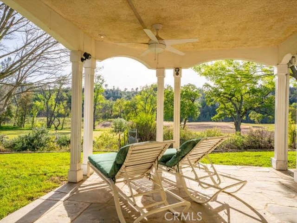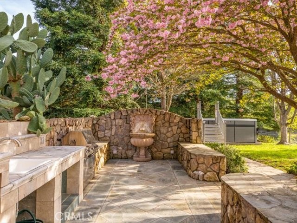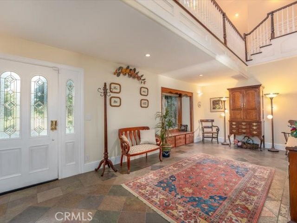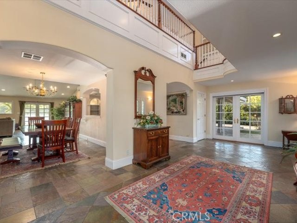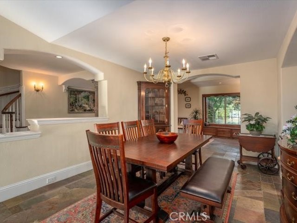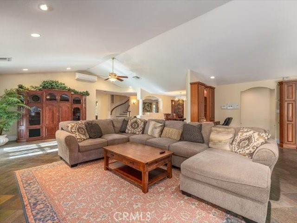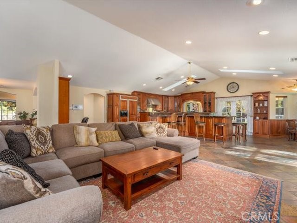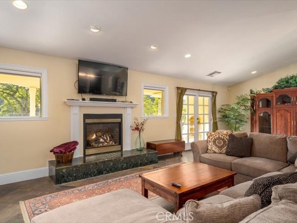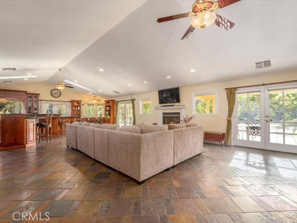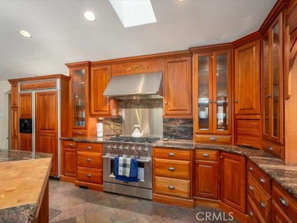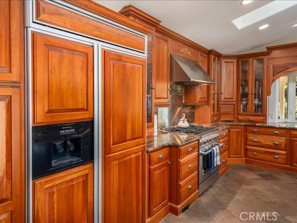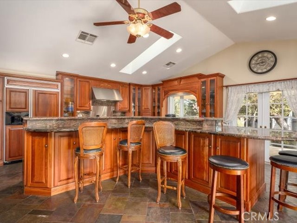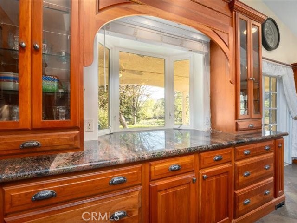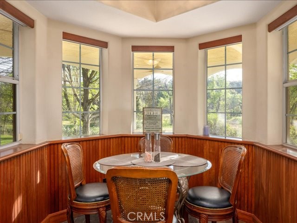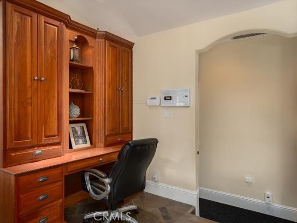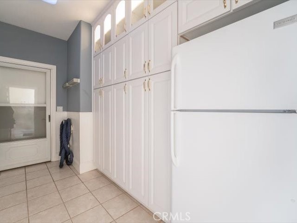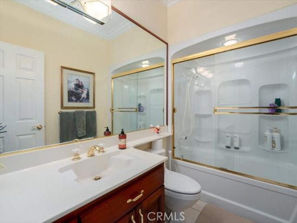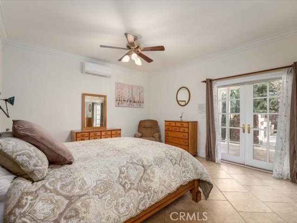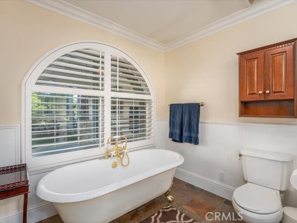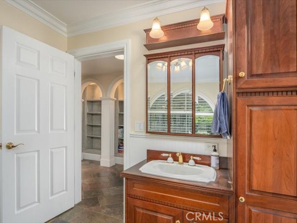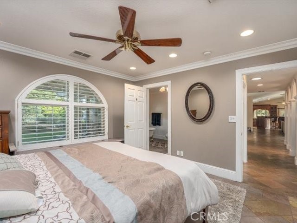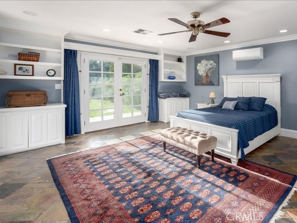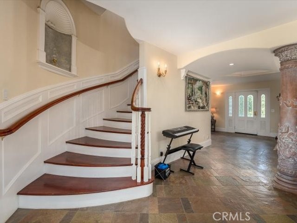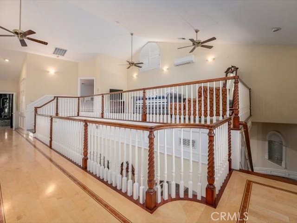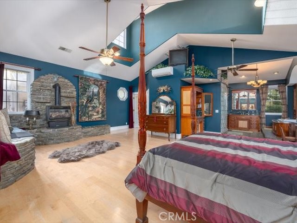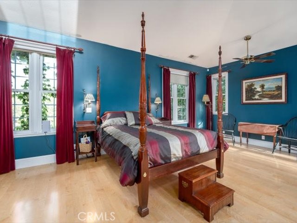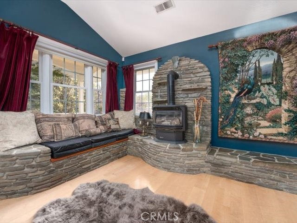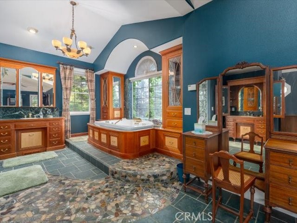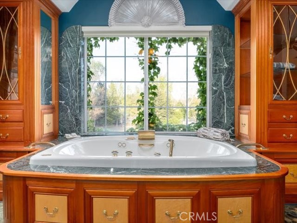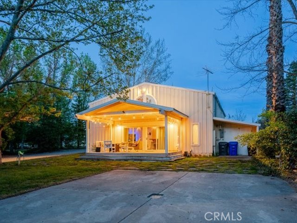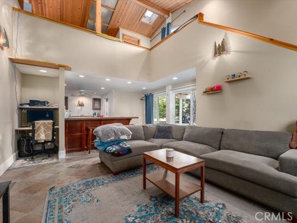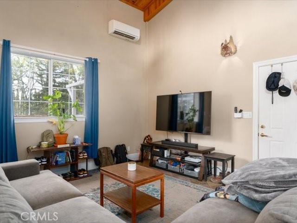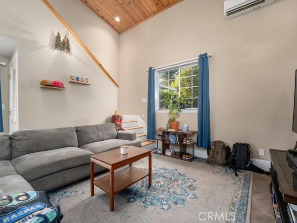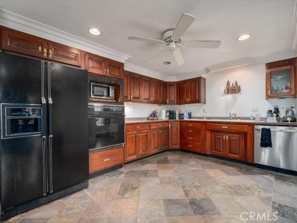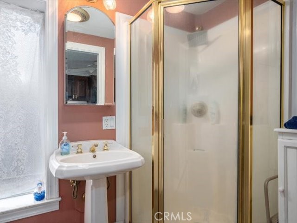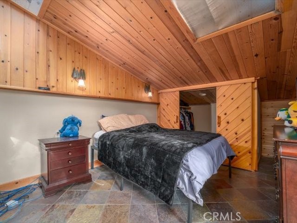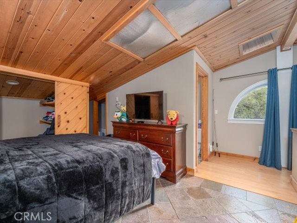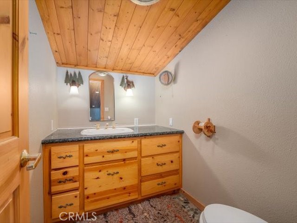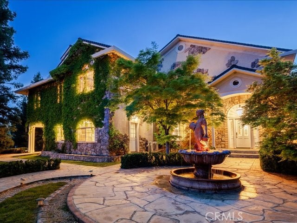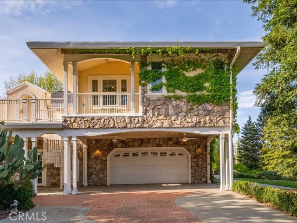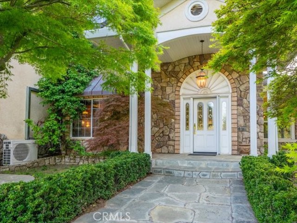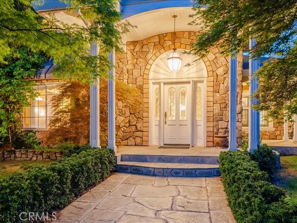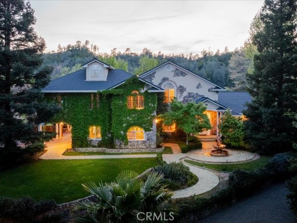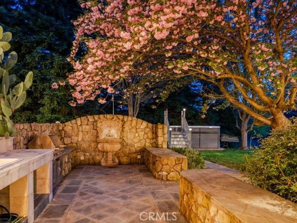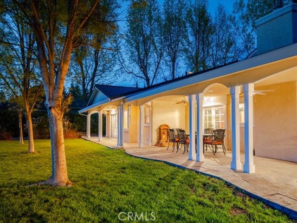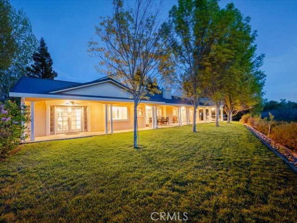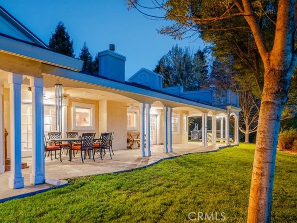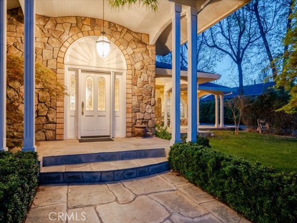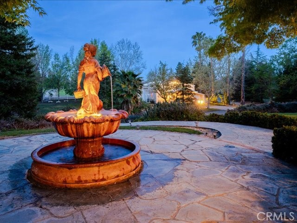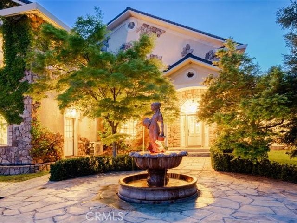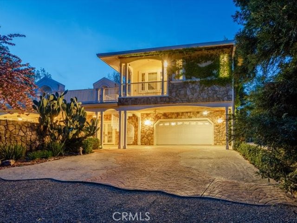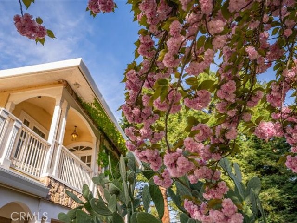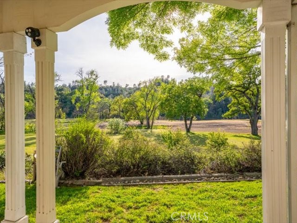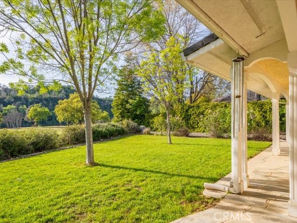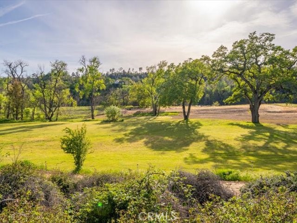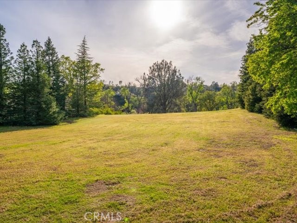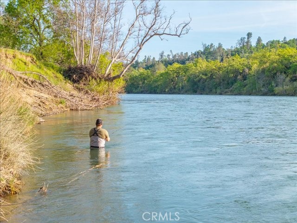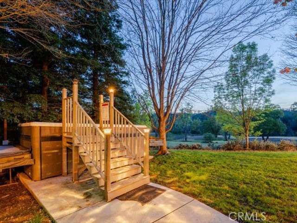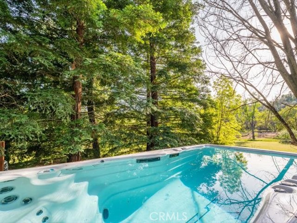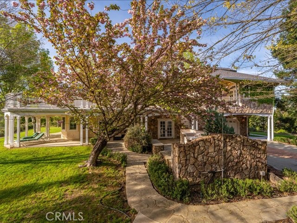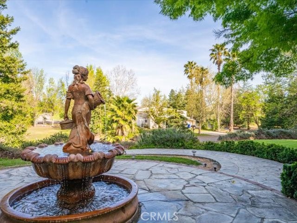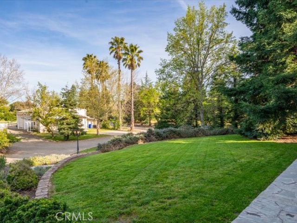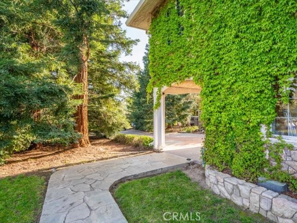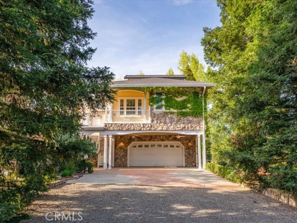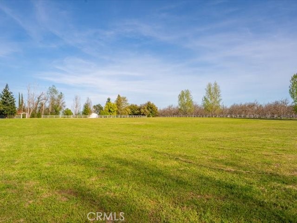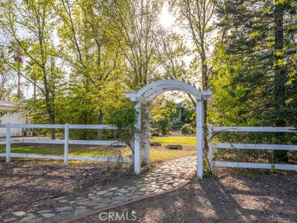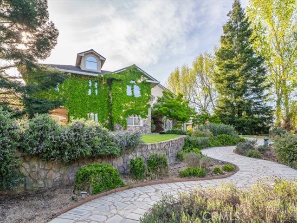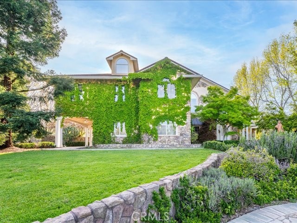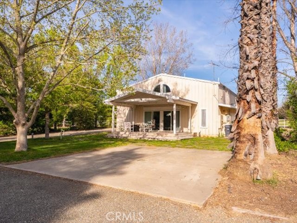Contact Xavier Gomez
Schedule A Showing
21965 Sunburst Lane, Red Bluff, CA 96080
Priced at Only: $1,499,000
For more Information Call
Mobile: 714.478.6676
Address: 21965 Sunburst Lane, Red Bluff, CA 96080
Property Photos
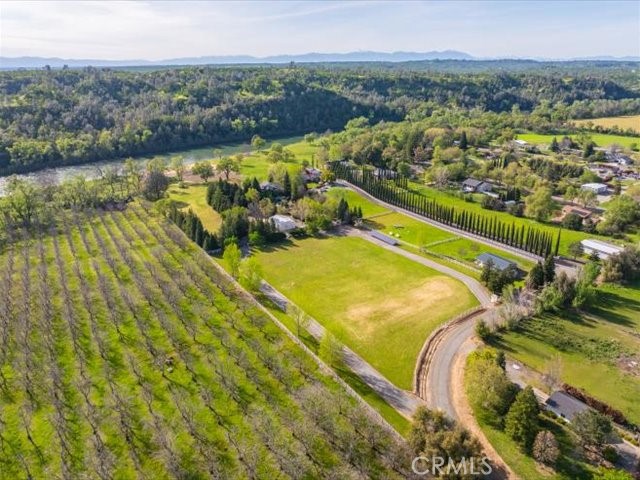
Property Location and Similar Properties
- MLS#: SN25045958 ( Single Family Residence )
- Street Address: 21965 Sunburst Lane
- Viewed: 9
- Price: $1,499,000
- Price sqft: $294
- Waterfront: Yes
- Wateraccess: Yes
- Year Built: 1995
- Bldg sqft: 5098
- Bedrooms: 5
- Total Baths: 6
- Full Baths: 5
- 1/2 Baths: 1
- Garage / Parking Spaces: 4
- Days On Market: 184
- Acreage: 10.40 acres
- Additional Information
- County: TEHAMA
- City: Red Bluff
- Zipcode: 96080
- District: Red Bluff Joint Union
- Provided by: EXP Realty of Northern California, Inc.
- Contact: Monet Monet

- DMCA Notice
-
DescriptionWord Class Fishing from your Estate! Discover the epitome of luxury & tranquility at Sunburst Estate, a breathtaking private riverfront sanctuary that redefines sophisticated living. Set against the picturesque backdrop of the Sacramento River, this extraordinary estate offers an exquisite 5 bd, 6 ba main residence w/ an office, complemented by a private ADU & cutting edge high speed internetensuring seamless connectivity in the heart of nature. W/ ample space to add a helicopter pad & floating river dock, this estate is the pinnacle of exclusivity & convenience. A brand new 50 yr roof & a host of meticulous upgrades enhance the timeless grandeur of this 5,058sqft masterpiece, where architectural elegance meets modern refinement. Towering ceilings, custom built French doors, & an abundance of natural light create a harmonious flow between indoor & outdoor spaces. The gourmet kitchen is a culinary dream, adorned w/bull nosed granite countertops, a massive prepping island w/bar seating, custom cherry cabinetry, & premium Dcor appliances, designed for both casual gatherings & extravagant entertaining. Luxury is woven into every detailfrom the formal living room's serene fireplace to the elegant dining room, adorned w/an opulent chandelier & an Italian imported custom column. The grand 2 story foyer features a curved staircase, intricate custom stonework, birds eye maple, & exquisite tile flooring, evoking a sense of timeless sophistication. The executive suite is a sanctuary unto itself, boasting a skylight, private fireplace, & an expansive walk in closet w/floor to ceiling storage. The en suite bath is a spa like retreat, featuring a jetted soaking tub, dual vanities, & a lavish travertine walk in shower. Beyond the main residence, an array of exceptional amenities elevate this estate to an unparalleled level of luxury. Enjoy owned solar, underground utilities, a massive shop w/an ADU unit, a gated entry, multiple pastures for horses, a swim spa, an outdoor BBQ area, & an expansive covered patio perfect for entertaining. Included in this rare offering is an adjoining 5 acre riverfront lot, providing limitless possibilitiesbuild an additional luxury home, ADU, shop, barn, equestrian arena, or more. Situated in the prestigious Bend area, this estate is mere minutes from 18,000 acres of recreational paradise, offering horseback riding, trophy fishing, boating, scenic walking trails, & abundant wildlife. Conveniently close to I 5 & an executive airport.
Features
Additional Parcels Description
- 009265003000
Appliances
- Dishwasher
- Disposal
- Gas Range
- Microwave
- Propane Range
- Range Hood
- Refrigerator
- Warming Drawer
- Water Line to Refrigerator
- Water Softener
Architectural Style
- Custom Built
Assessments
- Unknown
Association Fee
- 0.00
Commoninterest
- None
Common Walls
- No Common Walls
Construction Materials
- Metal Siding
- Stone
- Stucco
Cooling
- Central Air
- Dual
- High Efficiency
- See Remarks
Country
- US
Days On Market
- 477
Door Features
- French Doors
Eating Area
- Breakfast Counter / Bar
- Breakfast Nook
- Dining Room
Electric
- 220 Volts in Workshop
- Standard
Entry Location
- Front
Fencing
- Partial
Fireplace Features
- Living Room
- Primary Bedroom
- Primary Retreat
- Propane
Flooring
- Stone
- Tile
- Wood
Foundation Details
- Slab
Garage Spaces
- 4.00
Heating
- Central
- Fireplace(s)
- Forced Air
Interior Features
- Balcony
- Bar
- Built-in Features
- Cathedral Ceiling(s)
- Ceiling Fan(s)
- Crown Molding
- Granite Counters
- High Ceilings
- In-Law Floorplan
- Living Room Deck Attached
- Open Floorplan
- Pantry
- Recessed Lighting
- Storage
- Vacuum Central
Laundry Features
- Individual Room
Levels
- Two
Living Area Source
- Assessor
Lockboxtype
- SentriLock
Lot Features
- 6-10 Units/Acre
- Agricultural
- Front Yard
- Garden
- Greenbelt
- Horse Property
- Horse Property Improved
- Level
- Pasture
- Ranch
- Sprinkler System
Parcel Number
- 009265004000
Parking Features
- Boat
- Built-In Storage
- Circular Driveway
- Garage
- Gated
- Private
- RV Access/Parking
- RV Garage
- RV Potential
- Workshop in Garage
Patio And Porch Features
- Covered
- Patio
- Front Porch
- Wrap Around
Pool Features
- Private
- Heated
- See Remarks
Property Type
- Single Family Residence
Property Condition
- Turnkey
Road Frontage Type
- Country Road
- Private Road
Road Surface Type
- Gravel
- Paved
Roof
- Composition
- Metal
School District
- Red Bluff Joint Union
Security Features
- Carbon Monoxide Detector(s)
- Smoke Detector(s)
- Wired for Alarm System
Sewer
- Conventional Septic
Utilities
- Electricity Connected
- Propane
- Water Connected
View
- Bluff
- Orchard
- Panoramic
- Pasture
- River
- Water
Virtual Tour Url
- https://my.matterport.com/show/?m=dPVpifaSoP1
Waterfront Features
- Fishing in Community
- River Front
Water Source
- Well
Window Features
- Bay Window(s)
- Double Pane Windows
- Skylight(s)
Year Built
- 1995
Year Built Source
- Assessor

- Xavier Gomez, BrkrAssc,CDPE
- RE/MAX College Park Realty
- BRE 01736488
- Mobile: 714.478.6676
- Fax: 714.975.9953
- salesbyxavier@gmail.com



