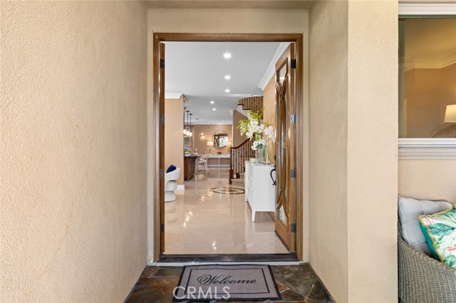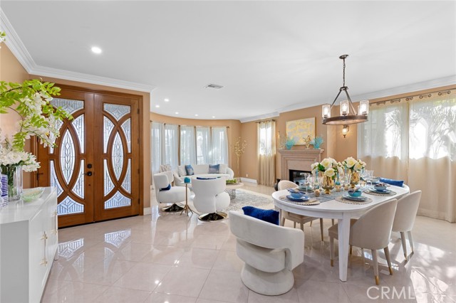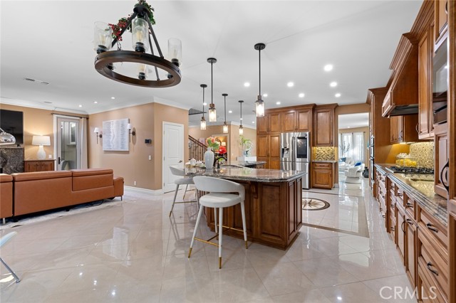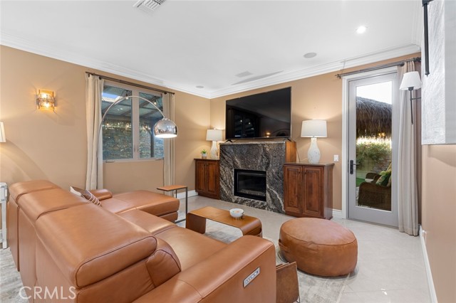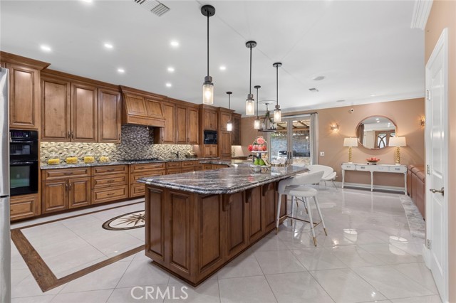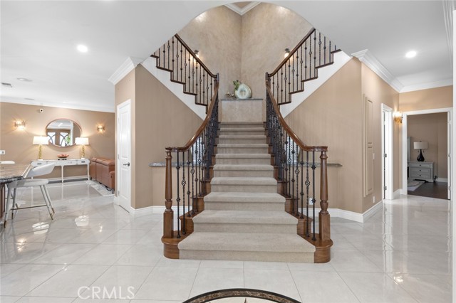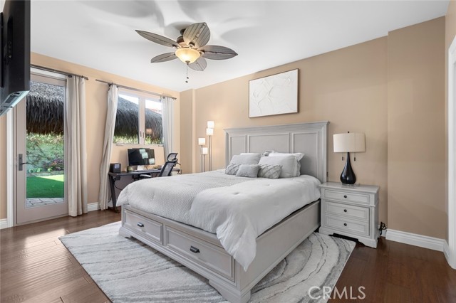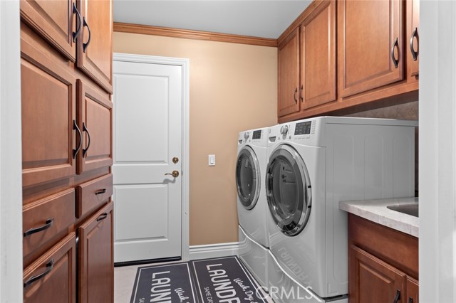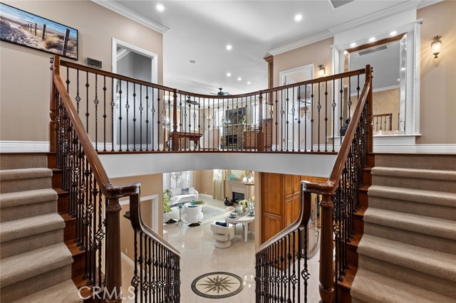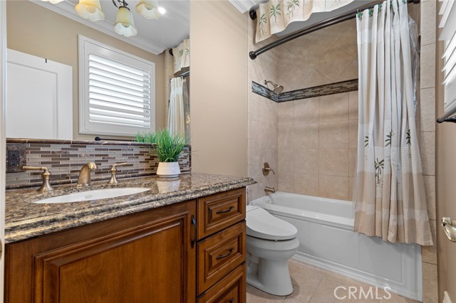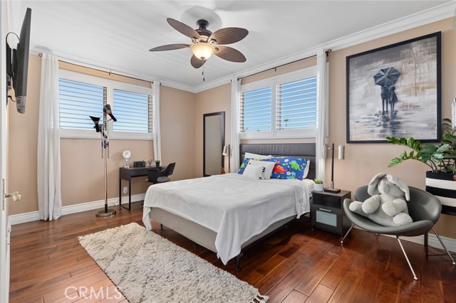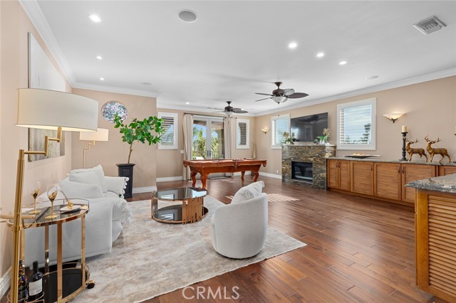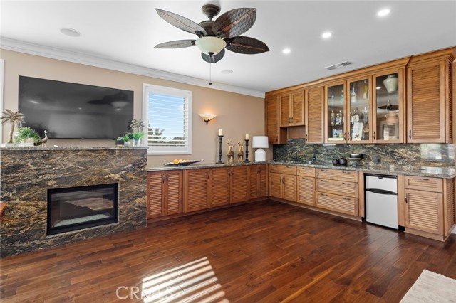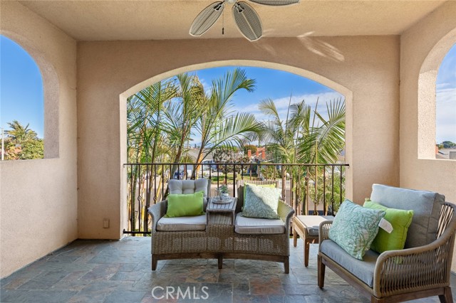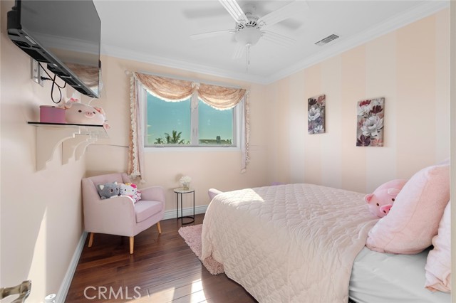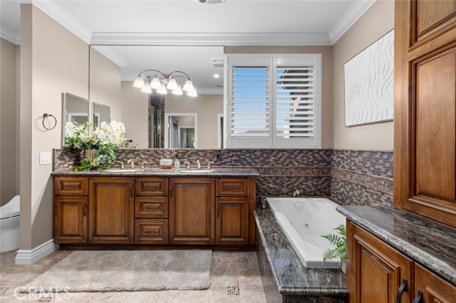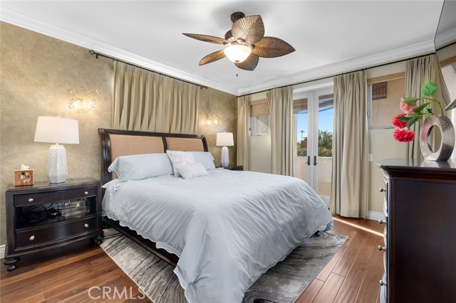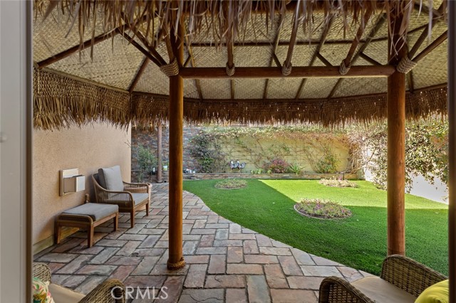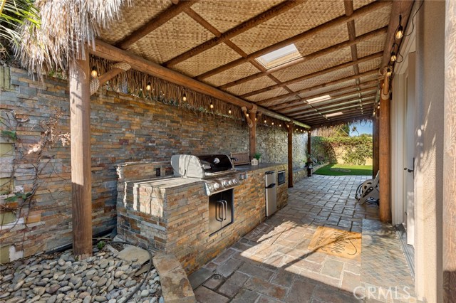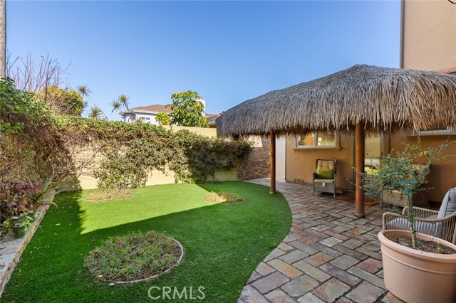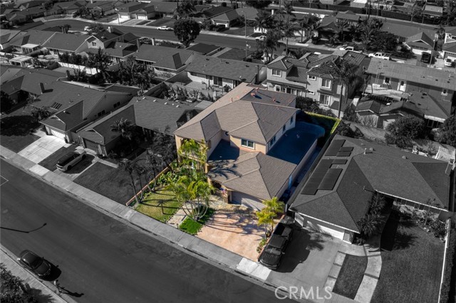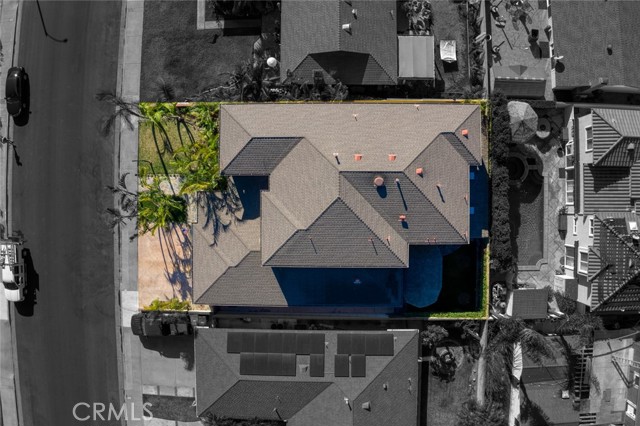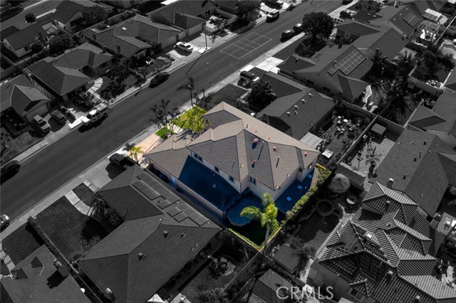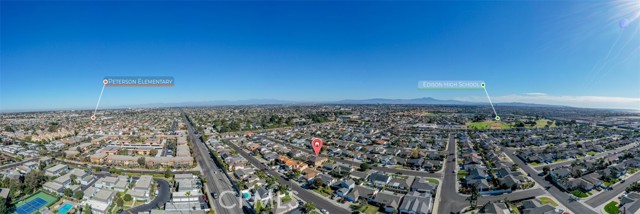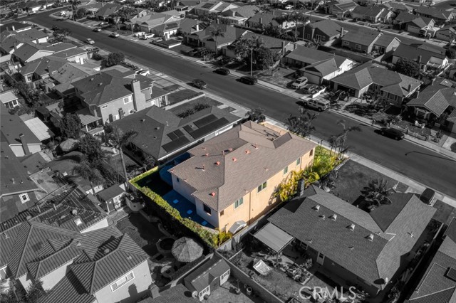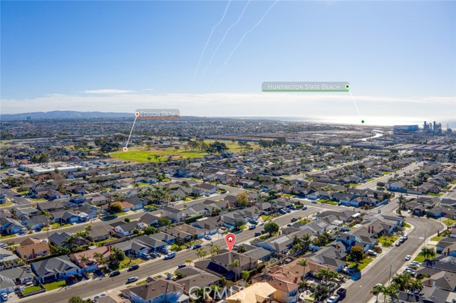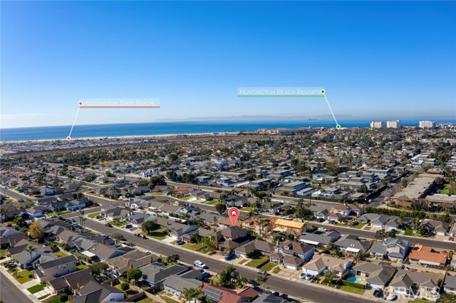Contact Xavier Gomez
Schedule A Showing
21131 Greenboro Lane, Huntington Beach, CA 92646
Priced at Only: $2,575,800
For more Information Call
Mobile: 714.478.6676
Address: 21131 Greenboro Lane, Huntington Beach, CA 92646
Property Photos
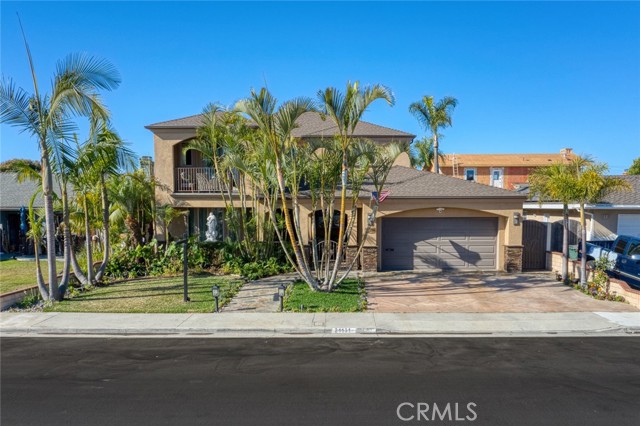
Property Location and Similar Properties
- MLS#: OC25046945 ( Single Family Residence )
- Street Address: 21131 Greenboro Lane
- Viewed: 16
- Price: $2,575,800
- Price sqft: $665
- Waterfront: Yes
- Wateraccess: Yes
- Year Built: 2012
- Bldg sqft: 3872
- Bedrooms: 4
- Total Baths: 4
- Full Baths: 3
- 1/2 Baths: 1
- Garage / Parking Spaces: 2
- Days On Market: 183
- Additional Information
- County: ORANGE
- City: Huntington Beach
- Zipcode: 92646
- Subdivision: Seabury (seab)
- District: Huntington Beach Union High
- Elementary School: MOFFET
- Middle School: SOWER
- High School: EDISON
- Provided by: Advance Estate Realty
- Contact: Dean Dean

- DMCA Notice
-
DescriptionThis exquisite 3,872 sq. ft. "Tommy Bahama" inspired Hawaiian mansion, rebuilt in 2012, offers luxury living just under a mile from the beach in Huntington Beachs highly sought after Seabury neighborhood. With 5 bedrooms, 3.5 bathroomsincluding 2 master suites, one upstairs and one downstairsan elevator, and an indoor laundry room, this home is designed for comfort and style. Inside, you'll find 9 foot ceilings, crown molding, porcelain tile and walnut laminate flooring, and a chefs kitchen with top of the line appliances, a wrap around island, and under cabinet lighting. The open concept layout features a spacious family room with a granite fireplace, an elegant living room with a custom fireplace, and two banquet sized dining areas, perfect for entertaining. Upstairs, the bonus room with a wet bar and a large covered balcony offers additional space for relaxation. The master suite is a retreat in itself, with a separate sitting area, a walk in closet with custom organizers, a private balcony, and a spa like bathroom with a jetted tub and marble shower. The backyard is a true entertainers paradise, featuring a slate outdoor kitchen/BBQ center under a thatched roof palapa with skylights, lush tropical landscaping, and multiple palapa covered patios, offering the ultimate in California outdoor living.
Features
Accessibility Features
- Accessible Elevator Installed
- Disability Features
- Grab Bars In Bathroom(s)
- No Interior Steps
Appliances
- Barbecue
- Built-In Range
- Convection Oven
- Dishwasher
- Double Oven
- Disposal
- Gas Cooktop
- Gas Water Heater
- Microwave
- Range Hood
- Vented Exhaust Fan
- Water Line to Refrigerator
- Water Softener
Architectural Style
- Custom Built
- Mediterranean
Assessments
- Unknown
Association Fee
- 0.00
Commoninterest
- None
Common Walls
- No Common Walls
Construction Materials
- Stone Veneer
- Stucco
Cooling
- None
Country
- US
Days On Market
- 55
Direction Faces
- East
Door Features
- Double Door Entry
- French Doors
- Panel Doors
Eating Area
- Area
- Breakfast Counter / Bar
- Breakfast Nook
- Dining Room
- In Kitchen
Elementary School
- MOFFET
Elementaryschool
- Moffett
Entry Location
- None
Fencing
- Block
- Excellent Condition
- Stone
Fireplace Features
- Bonus Room
- Family Room
- Living Room
- Gas
- Gas Starter
- Decorative
- Great Room
Flooring
- Carpet
- Tile
- Wood
Foundation Details
- Slab
Garage Spaces
- 2.00
Heating
- Central
- Fireplace(s)
- Forced Air
- Natural Gas
High School
- EDISON
Highschool
- Edison
Interior Features
- Balcony
- Bar
- Block Walls
- Built-in Features
- Cathedral Ceiling(s)
- Ceiling Fan(s)
- Crown Molding
- Elevator
- Granite Counters
- High Ceilings
- Open Floorplan
- Pantry
- Recessed Lighting
- Stone Counters
- Storage
- Two Story Ceilings
- Wet Bar
- Wired for Data
- Wired for Sound
Laundry Features
- Dryer Included
- Gas Dryer Hookup
- Individual Room
- Inside
- Washer Hookup
- Washer Included
Levels
- Two
Living Area Source
- Assessor
Lockboxtype
- None
Lot Features
- Back Yard
- Front Yard
- Garden
- Landscaped
- Lawn
- Level with Street
- Rectangular Lot
- Near Public Transit
- Park Nearby
- Sprinkler System
- Sprinklers Drip System
- Sprinklers In Front
- Sprinklers In Rear
- Sprinklers Timer
- Yard
Middle School
- SOWER
Middleorjuniorschool
- Sower
Parcel Number
- 14809210
Parking Features
- Direct Garage Access
- Driveway
- Garage
- Garage Faces Front
- Garage - Single Door
- Garage Door Opener
Patio And Porch Features
- Cabana
- Covered
- Deck
- Patio Open
- Porch
- Front Porch
- Rear Porch
- Slab
- Stone
Pool Features
- None
Postalcodeplus4
- 7020
Property Type
- Single Family Residence
Property Condition
- Turnkey
- Updated/Remodeled
Roof
- Shingle
School District
- Huntington Beach Union High
Security Features
- Carbon Monoxide Detector(s)
- Security Lights
- Smoke Detector(s)
Sewer
- Public Sewer
- Sewer Paid
Spa Features
- None
Subdivision Name Other
- Seabury (SEAB)
Utilities
- Cable Available
- Cable Connected
- Electricity Available
- Electricity Connected
- Natural Gas Available
- Natural Gas Connected
- Phone Available
- Phone Connected
- Sewer Available
- Sewer Connected
- Underground Utilities
- Water Available
- Water Connected
View
- None
Views
- 16
Water Source
- Public
Window Features
- Casement Windows
- Custom Covering
- Double Pane Windows
- Drapes
- Insulated Windows
- Plantation Shutters
- Skylight(s)
Year Built
- 2012
Year Built Source
- Seller

- Xavier Gomez, BrkrAssc,CDPE
- RE/MAX College Park Realty
- BRE 01736488
- Mobile: 714.478.6676
- Fax: 714.975.9953
- salesbyxavier@gmail.com



