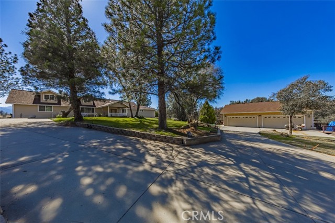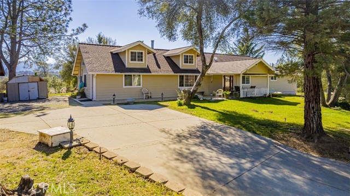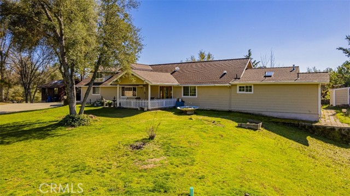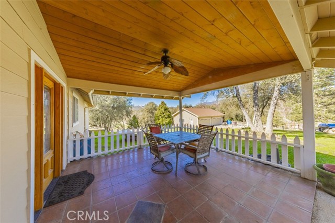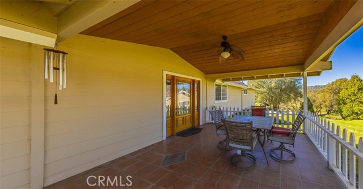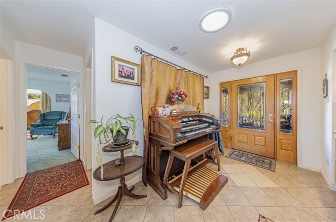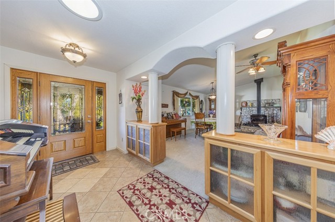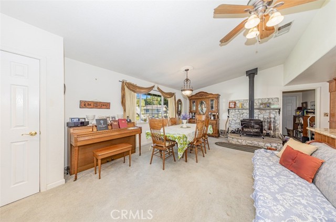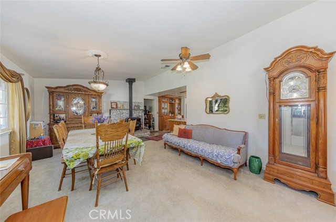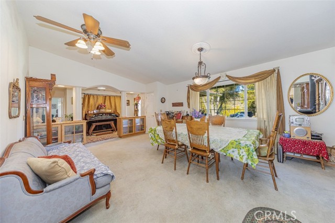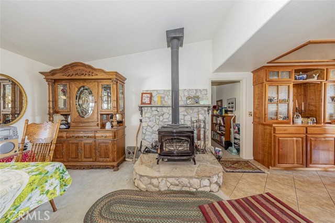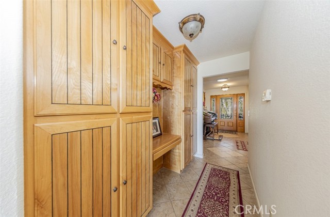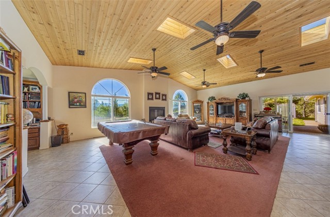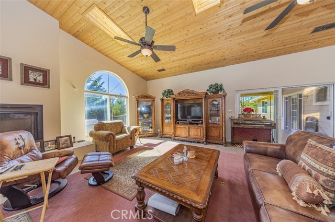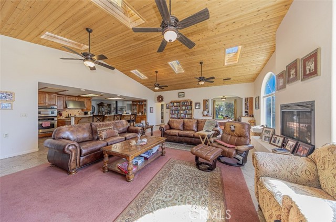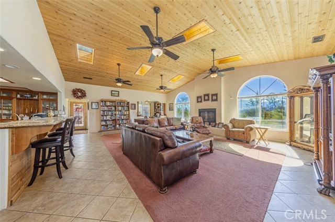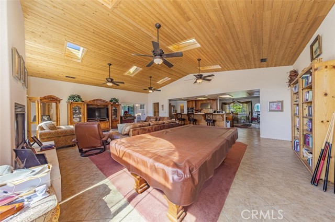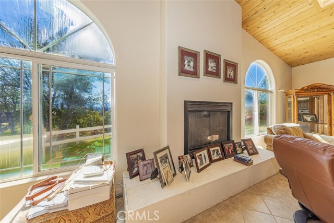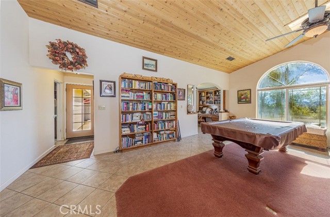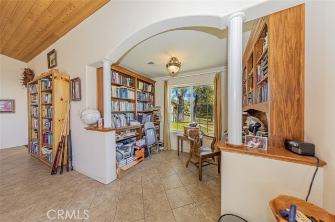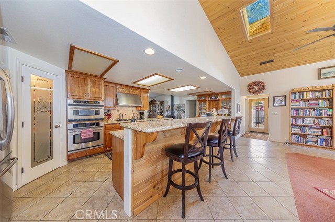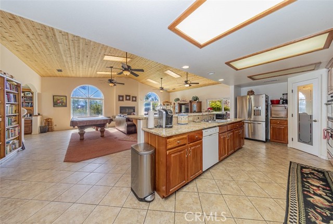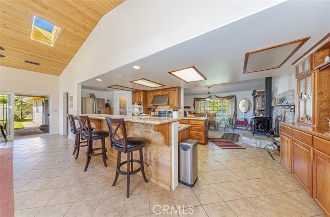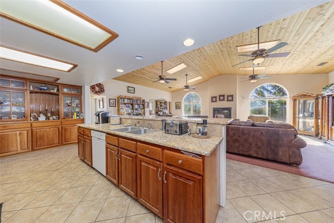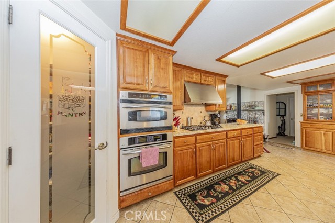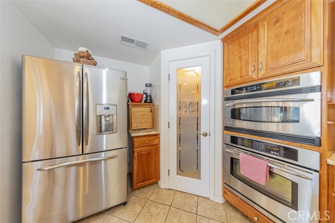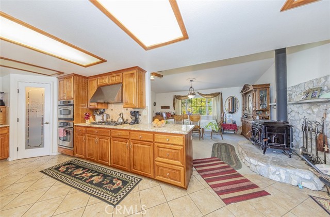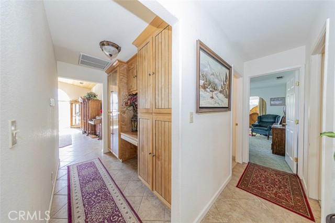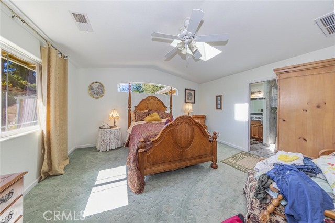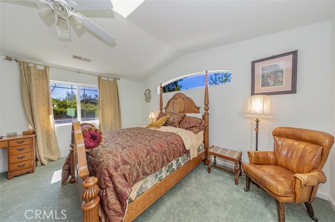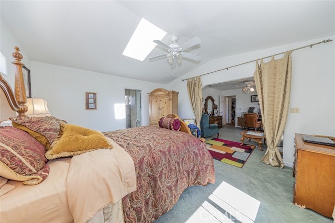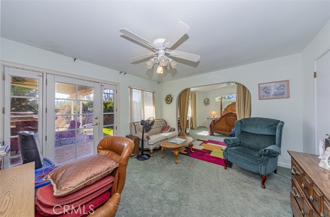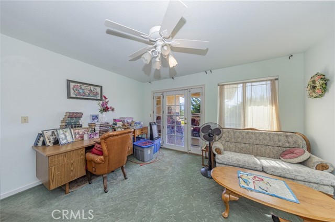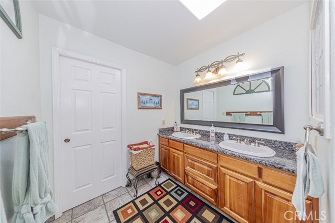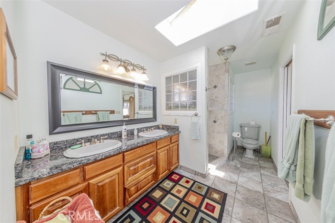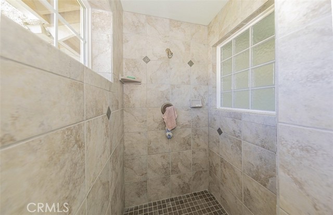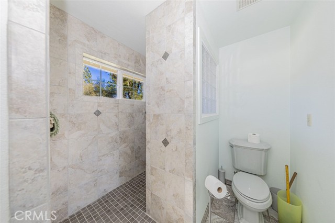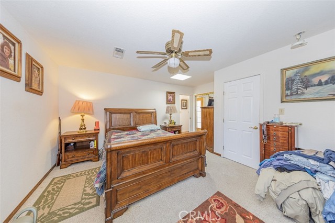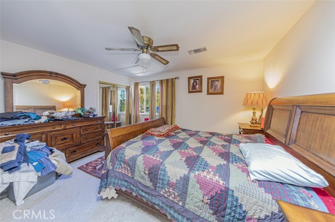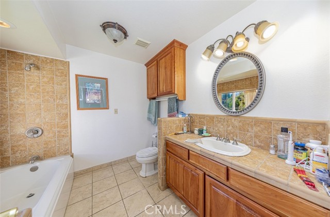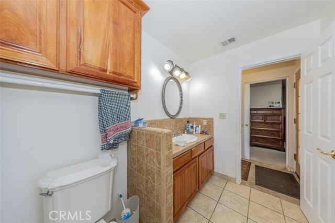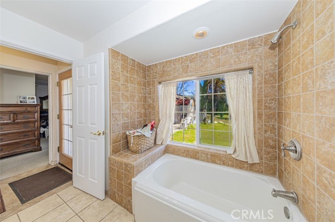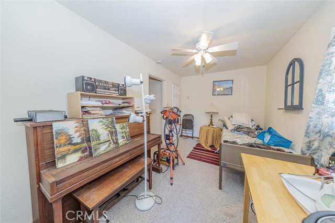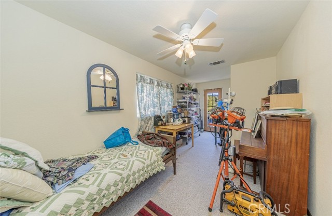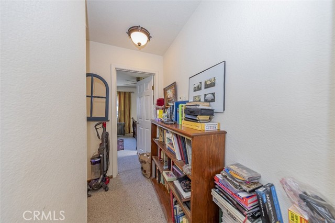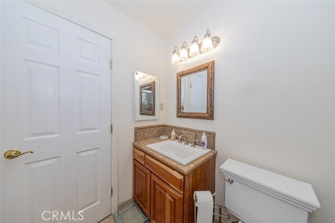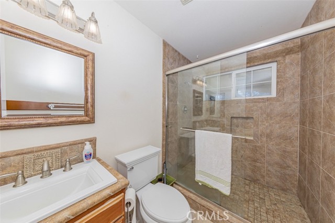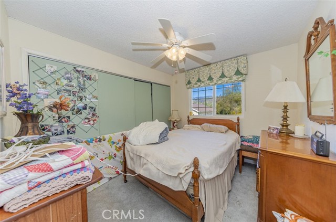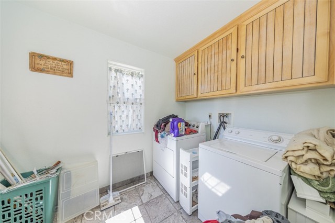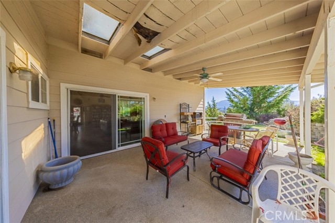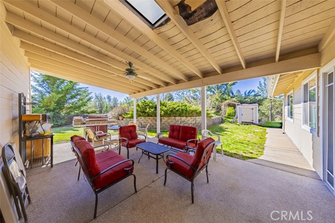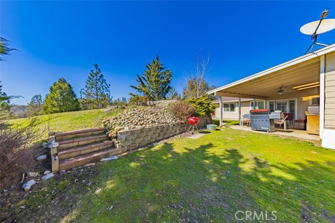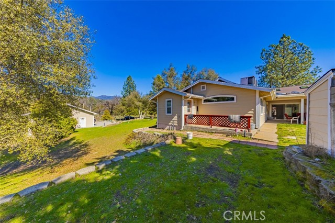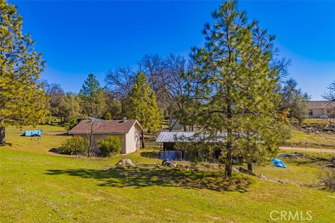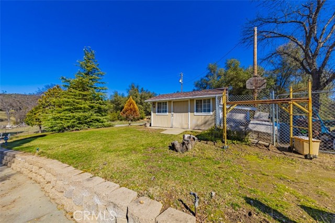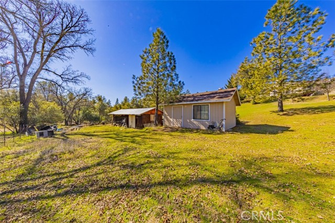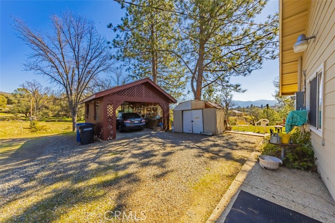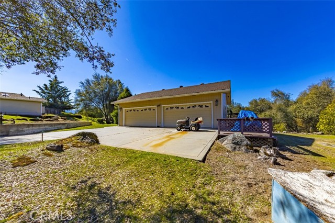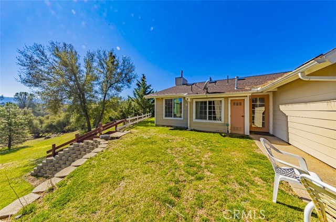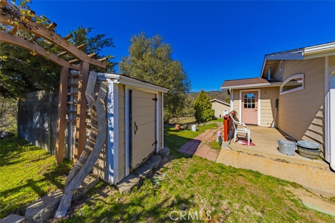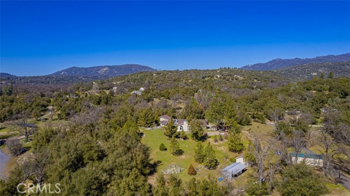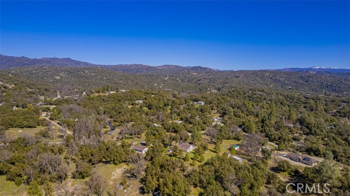Contact Xavier Gomez
Schedule A Showing
45544 Pine River Road, Ahwahnee, CA 93601
Priced at Only: $699,000
For more Information Call
Mobile: 714.478.6676
Address: 45544 Pine River Road, Ahwahnee, CA 93601
Property Photos
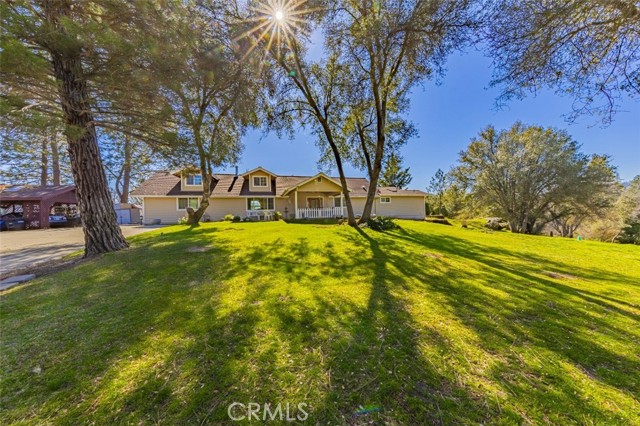
Property Location and Similar Properties
- MLS#: FR25047507 ( Single Family Residence )
- Street Address: 45544 Pine River Road
- Viewed: 1
- Price: $699,000
- Price sqft: $232
- Waterfront: No
- Year Built: 1983
- Bldg sqft: 3007
- Bedrooms: 3
- Total Baths: 3
- Full Baths: 3
- Garage / Parking Spaces: 2
- Days On Market: 237
- Acreage: 2.32 acres
- Additional Information
- County: MADERA
- City: Ahwahnee
- Zipcode: 93601
- District: Bass Lake Joint Union
- Elementary School: OTHER
- Middle School: OTHER
- High School: YOSEMI
- Provided by: Century 21 Ditton Realty

- DMCA Notice
-
DescriptionDiscover this beautifully appointed 3007+/ sq. ft. custom home nestled in scenic Ahwahnee, California. This spacious 3 bedroom, 3 bathroom residence sits on a well maintained lot with horse keeping potential and features a thoughtfully designed concrete driveway and manicured landscaping. The heart of the home showcases a generously sized kitchen that flows seamlessly into the living area, creating an inviting open concept space. Soaring pine wood ceilings adorned with strategically placed skylights flood the interior with natural light. The living area extends to a welcoming patio, perfect for outdoor entertaining and enjoying the peaceful surroundings. The primary suite offers the ultimate in comfort and privacy, complete with a walk in closet and luxurious bathroom featuring a walk in shower. The intelligent floor plan positions bedrooms on opposite sides of the home, ensuring optimal privacy for all residents. A formal dining room provides an elegant setting for memorable gatherings, while a versatile library space adjacent to the living area could easily serve as a home office. The property's exterior amenities include an oversized detached garage and additional outbuildings for storage or workspace needs. The concrete hardscaping around the home minimizes maintenance while maximizing functionality. Located in proximity to both Yosemite National Park and Bass Lake, this home offers easy access to year round recreational activities. Nearby conveniences include the Oakhurst Community College, John Muir Academy, and local shopping at Grocery Outlet, all within comfortable driving distance. This move in ready home combines thoughtful design, comfortable living spaces, and a prime location to create an exceptional residential offering in Ahwahnee.
Features
Appliances
- Microwave
- Propane Oven
- Propane Range
- Propane Cooktop
- Propane Water Heater
- Water Heater
Architectural Style
- Custom Built
Assessments
- Unknown
Association Fee
- 0.00
Commoninterest
- None
Common Walls
- No Common Walls
Construction Materials
- Hardboard
- HardiPlank Type
Cooling
- Central Air
- Zoned
Country
- US
Days On Market
- 95
Eating Area
- Area
- Breakfast Counter / Bar
- In Family Room
- Dining Room
Electric
- 220 Volts in Laundry
- 220 Volts
- Electricity - On Property
Elementary School
- OTHER
Elementaryschool
- Other
Entry Location
- Ground Level
Fencing
- Cross Fenced
- Good Condition
- Wire
Fireplace Features
- Family Room
- Wood Burning
- Great Room
Flooring
- Carpet
- Tile
Garage Spaces
- 2.00
Heating
- Central
- Forced Air
High School
- YOSEMI
Highschool
- Yosemite
Interior Features
- Attic Fan
- Beamed Ceilings
- Brick Walls
- Built-in Features
- Ceiling Fan(s)
- Crown Molding
- Granite Counters
- High Ceilings
- Open Floorplan
- Pantry
- Recessed Lighting
Laundry Features
- Individual Room
- Inside
Levels
- One
Living Area Source
- Public Records
Lockboxtype
- Combo
- See Remarks
Lockboxversion
- Supra
Lot Features
- Garden
- Gentle Sloping
- Horse Property
- Horse Property Unimproved
- Lot Over 40000 Sqft
- Treed Lot
Middle School
- OTHER
Middleorjuniorschool
- Other
Other Structures
- Workshop
Parcel Number
- 055410026
Parking Features
- Driveway
- Concrete
- Paved
- Garage
- Garage Faces Front
- Garage - Two Door
- Oversized
- Pull-through
- RV Access/Parking
- RV Hook-Ups
Patio And Porch Features
- Concrete
- Covered
- Patio
- Patio Open
- Porch
- Front Porch
- Rear Porch
- Slab
Pool Features
- None
Property Type
- Single Family Residence
Road Frontage Type
- County Road
Roof
- Composition
- Shingle
School District
- Bass Lake Joint Union
Sewer
- Conventional Septic
Spa Features
- None
Utilities
- Electricity Connected
- Propane
View
- Mountain(s)
- Trees/Woods
Virtual Tour Url
- https://youtu.be/OuuUVvrlLRU
Water Source
- Private
Window Features
- Skylight(s)
Year Built
- 1983
Year Built Source
- Assessor
Zoning
- RRS-2 1/2

- Xavier Gomez, BrkrAssc,CDPE
- RE/MAX College Park Realty
- BRE 01736488
- Mobile: 714.478.6676
- Fax: 714.975.9953
- salesbyxavier@gmail.com



