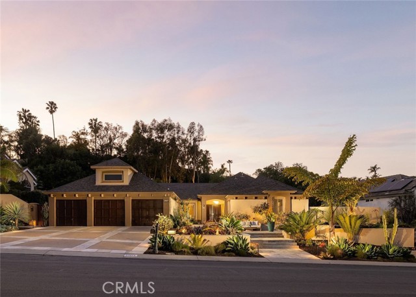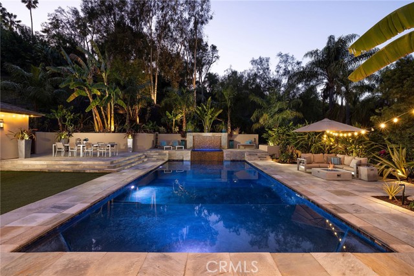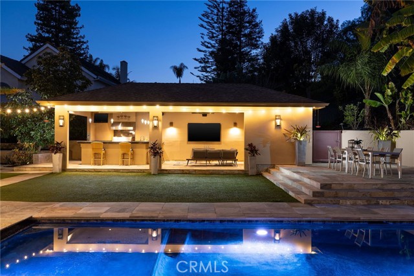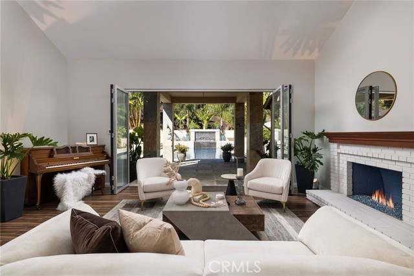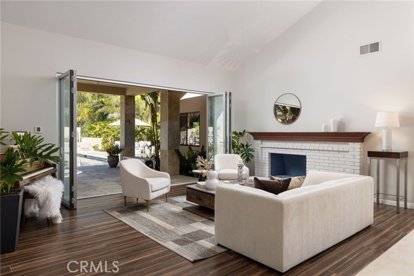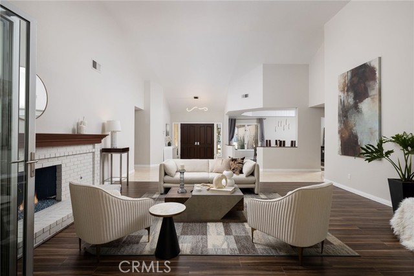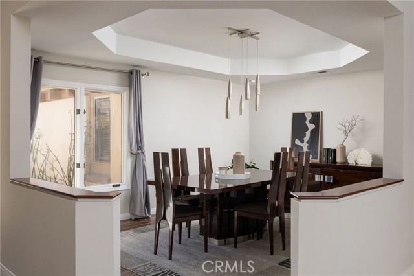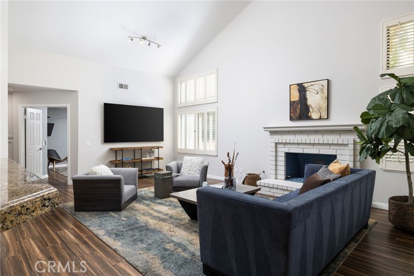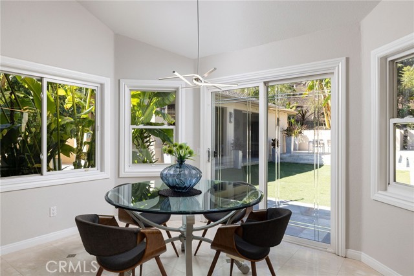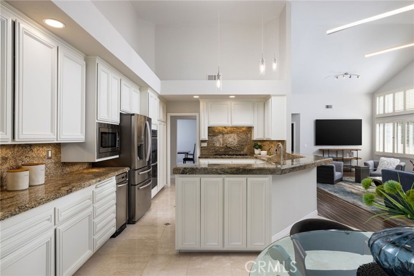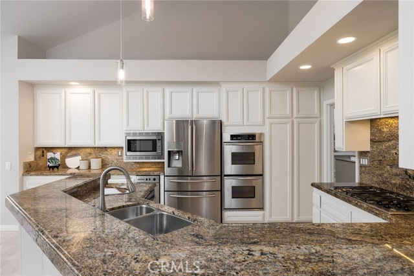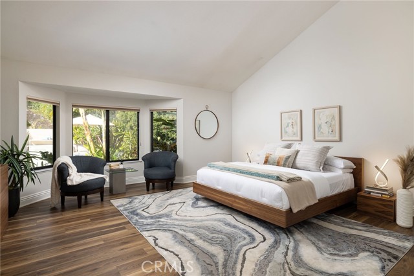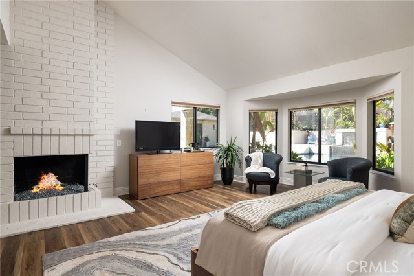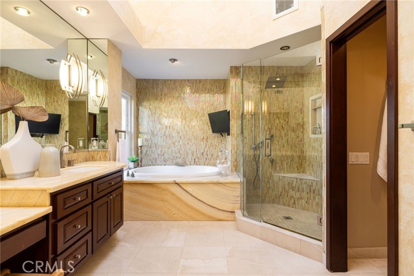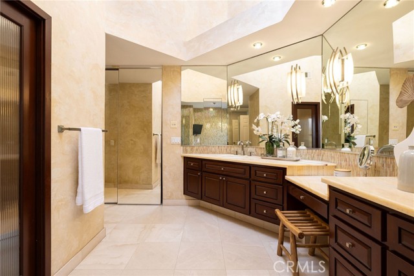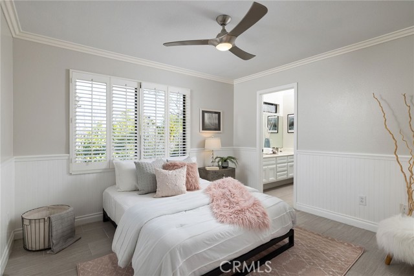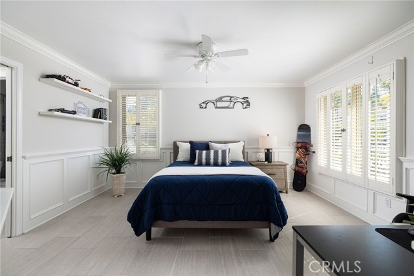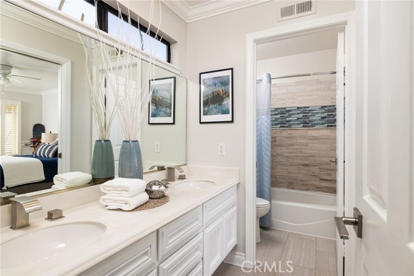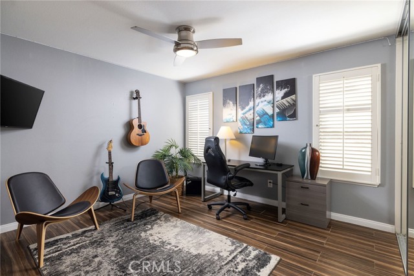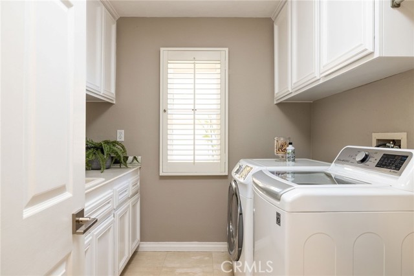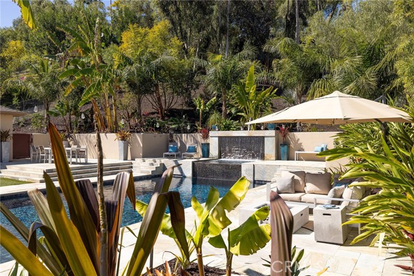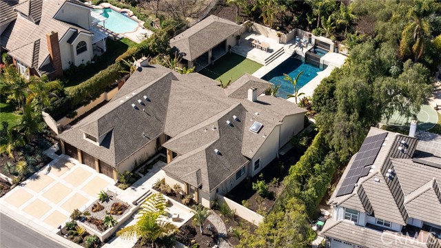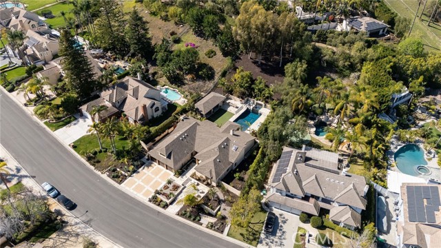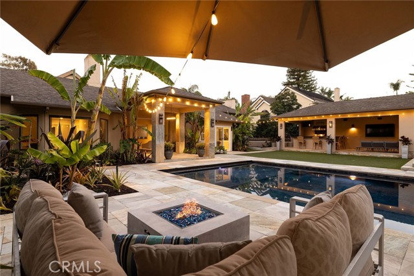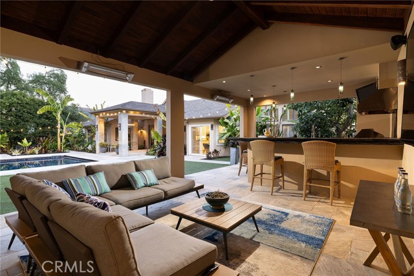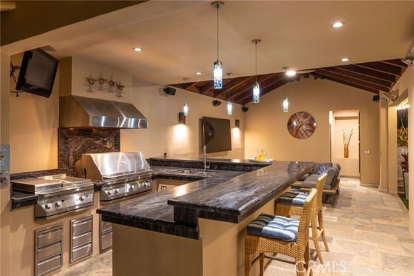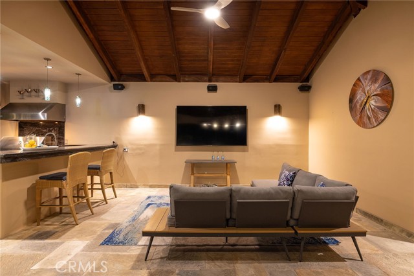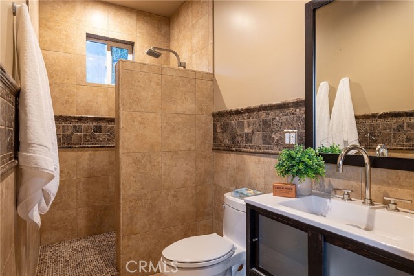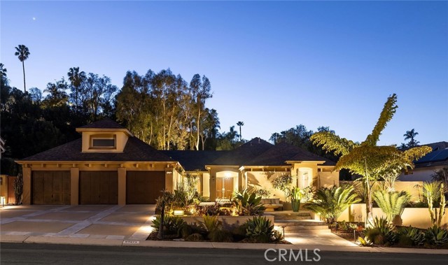Contact Xavier Gomez
Schedule A Showing
27471 Lost Trail Drive, Laguna Hills, CA 92653
Priced at Only: $3,800,000
For more Information Call
Mobile: 714.478.6676
Address: 27471 Lost Trail Drive, Laguna Hills, CA 92653
Property Photos
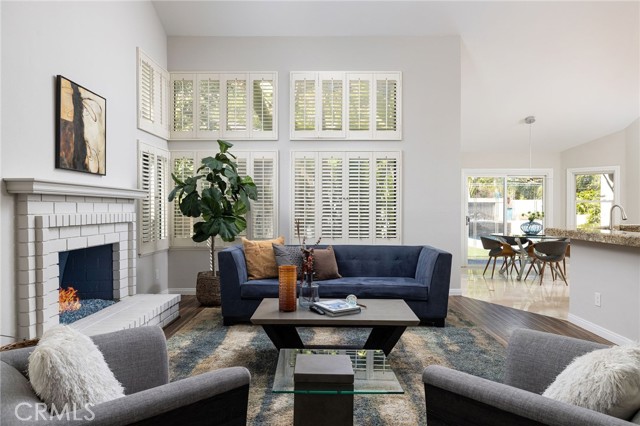
Property Location and Similar Properties
- MLS#: OC25045335 ( Single Family Residence )
- Street Address: 27471 Lost Trail Drive
- Viewed: 3
- Price: $3,800,000
- Price sqft: $1,181
- Waterfront: Yes
- Wateraccess: Yes
- Year Built: 1979
- Bldg sqft: 3217
- Bedrooms: 4
- Total Baths: 4
- Full Baths: 3
- 1/2 Baths: 1
- Garage / Parking Spaces: 3
- Days On Market: 148
- Additional Information
- County: ORANGE
- City: Laguna Hills
- Zipcode: 92653
- Subdivision: Nellie Gail (ng)
- District: Saddleback Valley Unified
- Elementary School: VALENC
- Middle School: LAPAZ2
- High School: LAGHIL
- Provided by: Douglas Elliman of California
- Contact: Bradley Bradley

- DMCA Notice
-
DescriptionA home that redefines the way you live. This single level estate in the iconic Nellie Gail Ranch offers a seamless blend of thoughtful design, modern functionality, and the relaxed luxury of Southern California living. Set on a tranquil and private half acre lot, the property invites you into a tropical paradise designed by renowned local architect Mark Scott Associates with lush landscaping, a saltwater pool and spa, and an expansive outdoor living area that feels like an extension of the home itself. Created for both entertaining and everyday comfort, the open air cabana is equipped with a built in BBQ, griddle, dual burners, dishwasher, warming drawers, electric heating, garbage disposal, big screen TV, surround sound and its own bath. This versatile space enhances the homes 3,217 square feet with an additional 700 square feet of covered living area and offers further potential for conversion into an ADU. Inside, the single level layout affords ease of living with no interior steps. Cathedral ceilings soar above a light filled family room and fireplace, while the open concept kitchen offers a center island bar, breakfast area, and walk in pantry. The homes formal entertaining spaces feature art quality lighting and bifold doors that extend your living space outside. Later, escape to your primary suite with a floor to ceiling fireplace, sitting area, and a spa quality skylit bathroom. Three additional bedrooms are served by two full baths, one Jack and Jill. Recent upgrades ensure peace of mind, including a full PEX repipe and a durable smooth stucco exterior. Equestrian zoned and located just moments from Nellie Gails renowned amenities, including parks, tennis/pickleball courts, hiking trails, and equestrian facilities, this home combines the prestige of a highly desired neighborhood with exceptional convenience. Local shops, restaurants, and theaters are all within walking distance, with close proximity to top rated schools and freeways make commuting a breeze. More than just a residence, this property invites a lifestyle of privacy and luxury in one of Orange Countys best communities.
Features
Accessibility Features
- 2+ Access Exits
- 32 Inch Or More Wide Doors
- 36 Inch Or More Wide Halls
- 48 Inch Or More Wide Halls
- Doors - Swing In
- Entry Slope Less Than 1 Foot
- No Interior Steps
- Parking
Appliances
- 6 Burner Stove
- Barbecue
- Built-In Range
- Convection Oven
- Dishwasher
- Double Oven
- Electric Oven
- ENERGY STAR Qualified Water Heater
- Disposal
- Gas Cooktop
- Gas Water Heater
- High Efficiency Water Heater
- Hot Water Circulator
- Microwave
- Range Hood
- Recirculated Exhaust Fan
- Self Cleaning Oven
- Tankless Water Heater
- Trash Compactor
- Vented Exhaust Fan
- Water Heater Central
- Water Heater
- Water Line to Refrigerator
Architectural Style
- Ranch
Assessments
- Special Assessments
Association Amenities
- Pickleball
- Pool
- Spa/Hot Tub
- Picnic Area
- Playground
- Tennis Court(s)
- Sport Court
- Biking Trails
- Hiking Trails
- Horse Trails
- Clubhouse
- Security
Association Fee
- 191.00
Association Fee Frequency
- Monthly
Builder Model
- Dom Perignon
Commoninterest
- None
Common Walls
- No Common Walls
Construction Materials
- Brick Veneer
- Concrete
- Drywall Walls
- Frame
- Stucco
Cooling
- Central Air
- Dual
- ENERGY STAR Qualified Equipment
- High Efficiency
- SEER Rated 13-15
- Zoned
Country
- US
Door Features
- Insulated Doors
- Mirror Closet Door(s)
- Sliding Doors
Eating Area
- Breakfast Counter / Bar
- Breakfast Nook
- Dining Room
- In Kitchen
- Separated
Electric
- 220 Volts For Spa
- 220 Volts in Garage
- 220 Volts in Kitchen
- 220 Volts
- Electricity - On Property
Elementary School
- VALENC
Elementaryschool
- Valencia
Fencing
- Masonry
- Stucco Wall
- Wrought Iron
Fireplace Features
- Family Room
- Living Room
- Primary Bedroom
- Gas
- Wood Burning
Flooring
- Stone
- Tile
- Vinyl
Foundation Details
- Slab
Garage Spaces
- 3.00
Heating
- Central
- ENERGY STAR Qualified Equipment
- Fireplace(s)
- Forced Air
- Humidity Control
- Zoned
High School
- LAGHIL
Highschool
- Laguna Hills
Inclusions
- Refrigerators
- washer
- dryer
Interior Features
- Attic Fan
- Block Walls
- Built-in Features
- Cathedral Ceiling(s)
- Ceiling Fan(s)
- Crown Molding
- Granite Counters
- High Ceilings
- Track Lighting
- Wainscoting
- Wired for Data
Laundry Features
- Dryer Included
- Electric Dryer Hookup
- Gas & Electric Dryer Hookup
- Gas Dryer Hookup
- Individual Room
- Inside
- Washer Hookup
- Washer Included
Levels
- One
Living Area Source
- Assessor
Lockboxtype
- None
- Call Listing Office
Lot Features
- 0-1 Unit/Acre
- Back Yard
- Close to Clubhouse
- Front Yard
- Garden
- Gentle Sloping
- Horse Property Unimproved
- Landscaped
- Lawn
- Lot 20000-39999 Sqft
- Park Nearby
- Ranch
- Rocks
- Secluded
- Sprinkler System
- Sprinklers Drip System
- Sprinklers In Front
- Sprinklers In Rear
- Sprinklers On Side
- Sprinklers Timer
- Treed Lot
- Up Slope from Street
- Yard
Middle School
- LAPAZ2
Middleorjuniorschool
- La Paz
Parcel Number
- 63614114
Parking Features
- Built-In Storage
- Direct Garage Access
- Driveway
- Concrete
- Paved
- Driveway Up Slope From Street
- Electric Vehicle Charging Station(s)
- Garage
- Garage Faces Front
- Garage - Three Door
- Garage Door Opener
Patio And Porch Features
- Concrete
- Covered
- Lanai
- Patio
- Patio Open
- Front Porch
- Rear Porch
- Stone
- Terrace
Pool Features
- Private
- Association
- Black Bottom
- Heated
- Gas Heat
- In Ground
- Salt Water
- Tile
- Waterfall
Postalcodeplus4
- 5863
Property Type
- Single Family Residence
Property Condition
- Additions/Alterations
- Building Permit
- Termite Clearance
- Turnkey
- Updated/Remodeled
Road Frontage Type
- City Street
Road Surface Type
- Paved
Roof
- Asphalt
- Shingle
School District
- Saddleback Valley Unified
Security Features
- Carbon Monoxide Detector(s)
- Closed Circuit Camera(s)
- Fire and Smoke Detection System
- Fire Rated Drywall
- Guarded
- Security System
- Smoke Detector(s)
- Wired for Alarm System
Sewer
- Public Sewer
Spa Features
- Private
- Association
- Heated
- In Ground
Subdivision Name Other
- Nellie Gail (NG)
Utilities
- Cable Available
- Cable Connected
- Electricity Available
- Electricity Connected
- Natural Gas Available
- Natural Gas Connected
- Phone Available
- Sewer Available
- Sewer Connected
- Underground Utilities
- Water Available
- Water Connected
View
- Hills
- Neighborhood
- Pool
- Trees/Woods
Virtual Tour Url
- https://vimeo.com/1062308240
Water Source
- Public
Window Features
- Blinds
- Casement Windows
- Double Pane Windows
- Plantation Shutters
- Skylight(s)
Year Built
- 1979
Year Built Source
- Public Records

- Xavier Gomez, BrkrAssc,CDPE
- RE/MAX College Park Realty
- BRE 01736488
- Mobile: 714.478.6676
- Fax: 714.975.9953
- salesbyxavier@gmail.com




