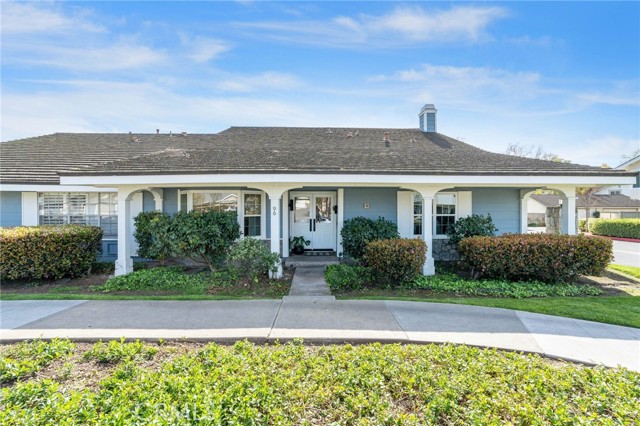Contact Xavier Gomez
Schedule A Showing
96 Wildwood 10, Irvine, CA 92604
Priced at Only: $1,545,000
For more Information Call
Mobile: 714.478.6676
Address: 96 Wildwood 10, Irvine, CA 92604
Property Photos

Property Location and Similar Properties
- MLS#: OC25047529 ( Condominium )
- Street Address: 96 Wildwood 10
- Viewed: 7
- Price: $1,545,000
- Price sqft: $690
- Waterfront: No
- Year Built: 1978
- Bldg sqft: 2240
- Bedrooms: 3
- Total Baths: 3
- Full Baths: 2
- 1/2 Baths: 1
- Garage / Parking Spaces: 2
- Days On Market: 51
- Additional Information
- County: ORANGE
- City: Irvine
- Zipcode: 92604
- Subdivision: Estates (es)
- Building: Estates (es)
- District: Irvine Unified
- Elementary School: EASTSH
- Middle School: LAKESI
- High School: WOODBR
- Provided by: Coldwell Banker Platinum Prop
- Contact: Shweta Shweta

- DMCA Notice
-
DescriptionThis beautifully maintained 3 bedroom + den home offers space, versatility, and an unbeatable location. The large living room is perfect for entertaining, while the bright, updated kitchen with black stainless appliances opens seamlessly to the family room. The spacious family room leads to a cozy backyard, creating the perfect indoor outdoor flow. Walk up the custom stair railing to find generously sized bedrooms, including a versatile den currently used as an office which can be easily converted into a fourth bedroom if required. The large master suite boasts a stunning updated bathroom and a deep walk in closet for ample storage. Dual pane windows throughout enhance energy efficiency and comfort. Additional features include a custom front door with high end Baldwin hardware, direct access from the two car garage plus a driveway for extra parking, and a prime location just steps from the neighborhood park. Close to top rated schools, shopping, and dining, this home also offers access to the amazing amenities of Woodbridge. A fantastic opportunity for comfortable living in a sought after community!!
Features
Appliances
- Dishwasher
- Gas Range
- Microwave
- Refrigerator
- Water Heater
Architectural Style
- Traditional
Assessments
- None
Association Amenities
- Pickleball
- Pool
- Spa/Hot Tub
- Picnic Area
- Playground
- Tennis Court(s)
- Paddle Tennis
Association Fee
- 402.00
Association Fee2
- 147.00
Association Fee2 Frequency
- Monthly
Association Fee Frequency
- Monthly
Commoninterest
- Planned Development
Common Walls
- 1 Common Wall
- End Unit
Cooling
- Central Air
Country
- US
Days On Market
- 17
Eating Area
- Family Kitchen
- In Living Room
Electric
- Standard
Elementary School
- EASTSH
Elementaryschool
- Eastshore
Entry Location
- Front
Fireplace Features
- Family Room
Flooring
- Carpet
- Laminate
Garage Spaces
- 2.00
Heating
- Central
High School
- WOODBR
Highschool
- Woodbridge
Inclusions
- Refrigerator
- Washer and Dryer
Laundry Features
- Dryer Included
- In Garage
- Washer Included
Levels
- Two
Living Area Source
- Plans
Lockboxtype
- Supra
Lockboxversion
- Supra BT LE
Lot Features
- Corner Lot
Middle School
- LAKESI
Middleorjuniorschool
- Lakeside
Parcel Number
- 93654010
Parking Features
- Direct Garage Access
- Driveway
Pool Features
- Association
Property Type
- Condominium
Property Condition
- Updated/Remodeled
School District
- Irvine Unified
Security Features
- Carbon Monoxide Detector(s)
- Smoke Detector(s)
Sewer
- Public Sewer
Spa Features
- Association
Subdivision Name Other
- Estates (ES)
Unit Number
- 10
Utilities
- Sewer Connected
- Water Connected
View
- Neighborhood
Virtual Tour Url
- https://tours.3dmedia.com/videos/01958751-7b44-723b-9c00-1b57518130dc?v=35
Water Source
- Public
Window Features
- Double Pane Windows
Year Built
- 1978
Year Built Source
- Public Records

- Xavier Gomez, BrkrAssc,CDPE
- RE/MAX College Park Realty
- BRE 01736488
- Mobile: 714.478.6676
- Fax: 714.975.9953
- salesbyxavier@gmail.com


