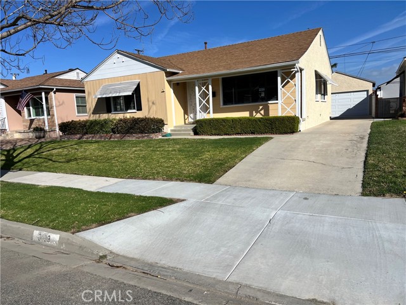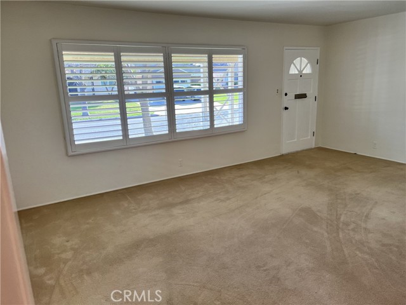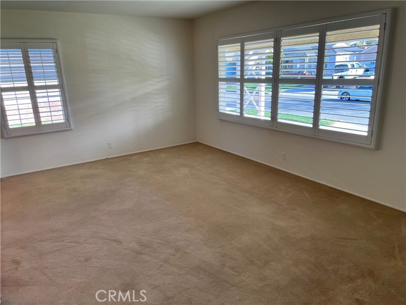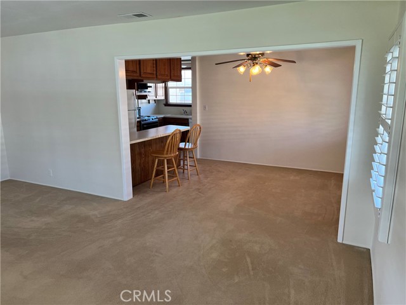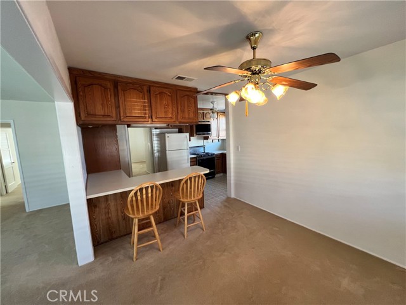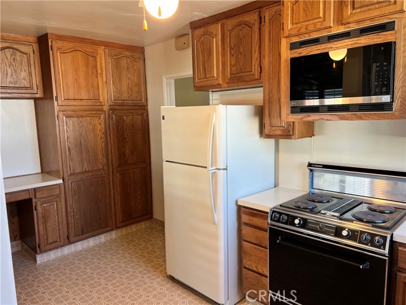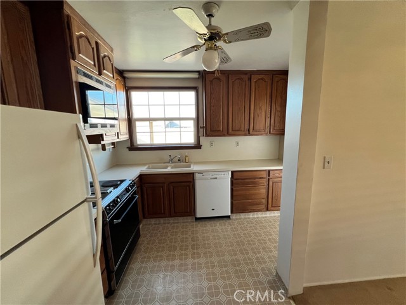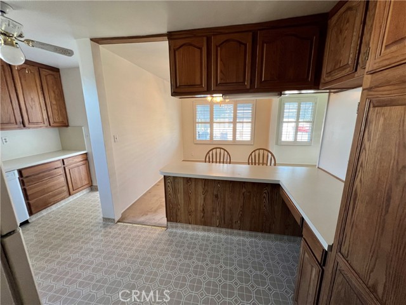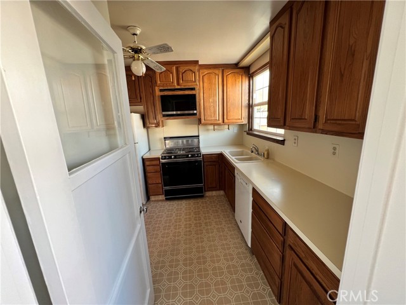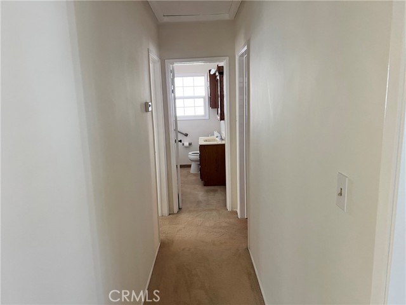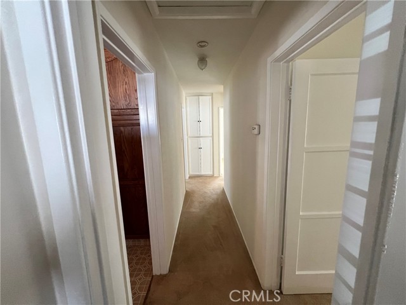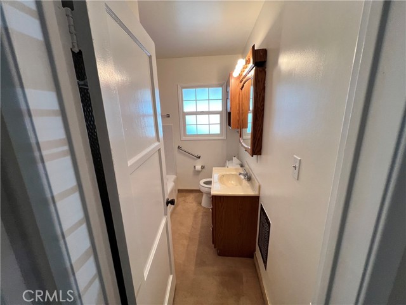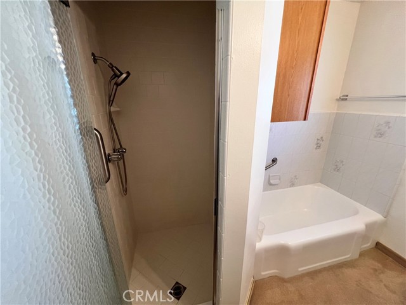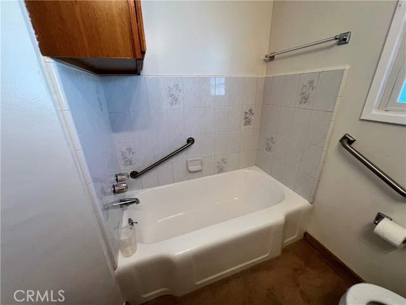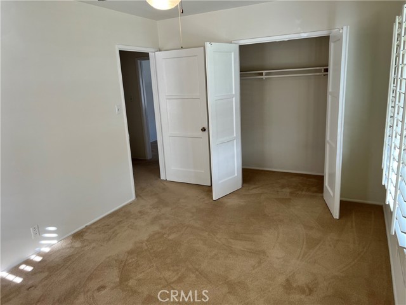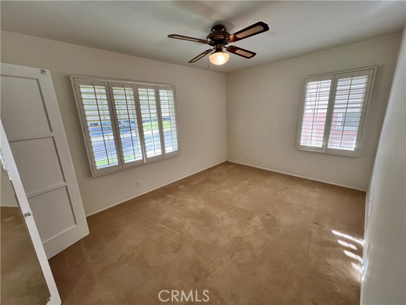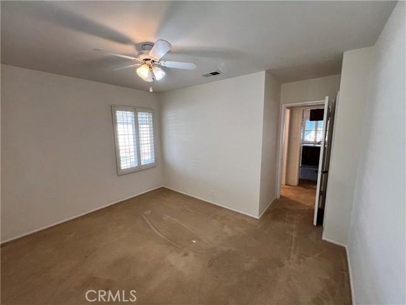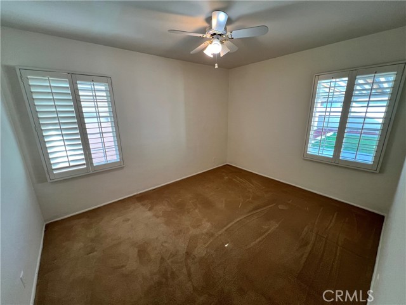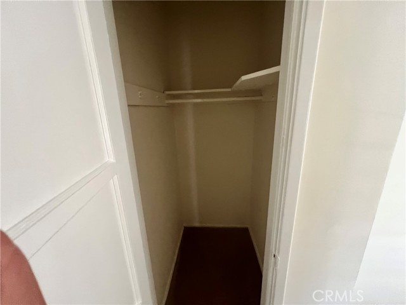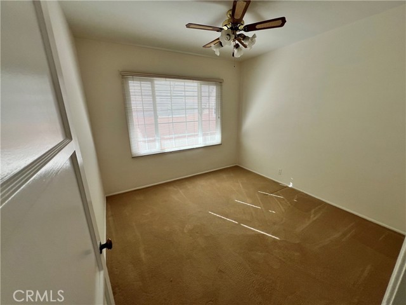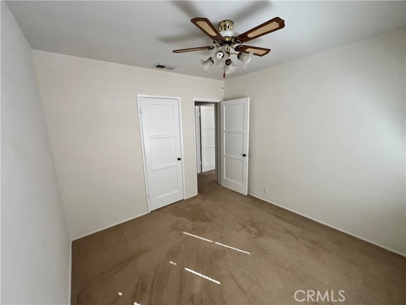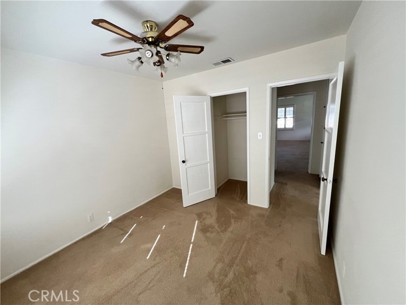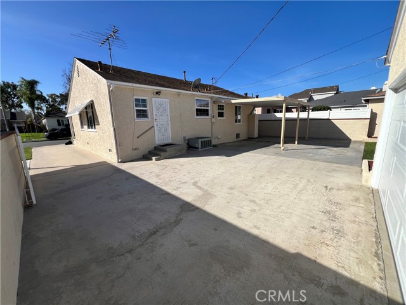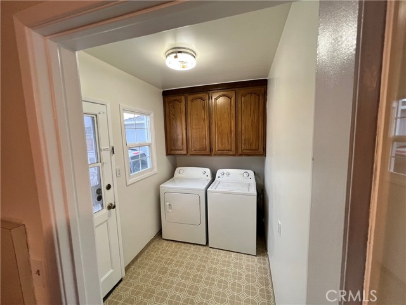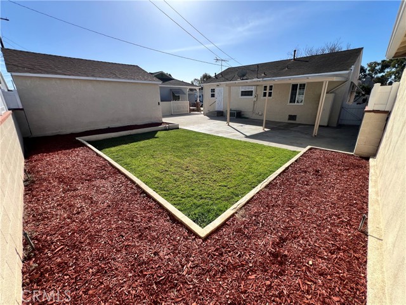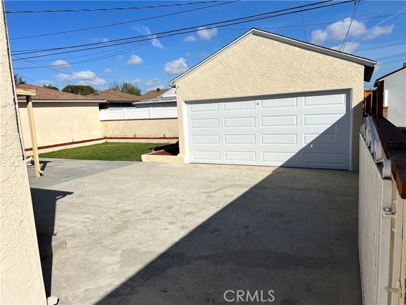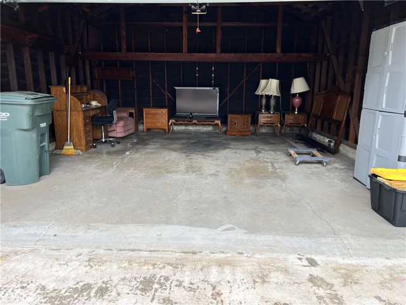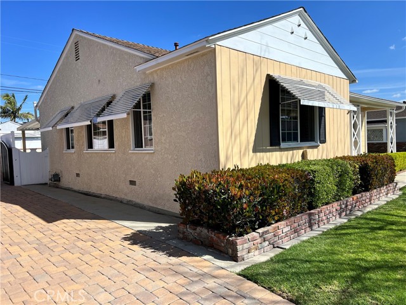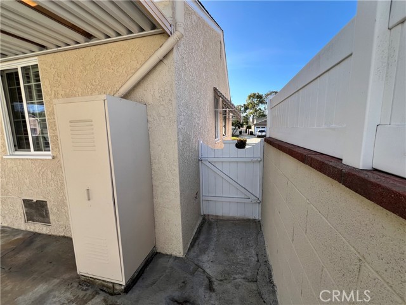Contact Xavier Gomez
Schedule A Showing
3123 Silva Street, Lakewood, CA 90712
Priced at Only: $869,900
For more Information Call
Mobile: 714.478.6676
Address: 3123 Silva Street, Lakewood, CA 90712
Property Photos
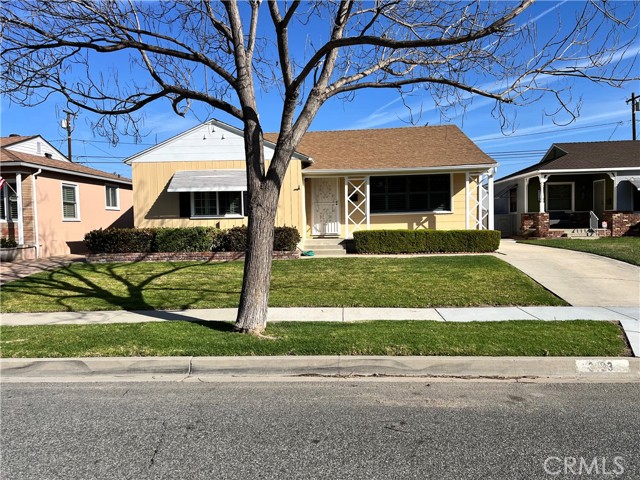
Property Location and Similar Properties
- MLS#: RS25047208 ( Single Family Residence )
- Street Address: 3123 Silva Street
- Viewed: 3
- Price: $869,900
- Price sqft: $719
- Waterfront: Yes
- Wateraccess: Yes
- Year Built: 1952
- Bldg sqft: 1210
- Bedrooms: 3
- Total Baths: 1
- Full Baths: 1
- Garage / Parking Spaces: 10
- Days On Market: 35
- Additional Information
- County: LOS ANGELES
- City: Lakewood
- Zipcode: 90712
- Subdivision: Lakewood Mutuals (lkmu)
- District: Long Beach Unified
- Provided by: C-21 Classic Estates
- Contact: Russ Russ

- DMCA Notice
-
DescriptionWelcome to this Lakewood Mutual 3 bedroom, 1 bath home ready for a new family to make this their Dream Home! Located in a great family friendly neighborhood near churches, parks and schools. This home is just a short walk to the Lakewood Mall with tons of shopping, dining and entertainment. Great location for the work commute on the 710, 91 and 605 freeways. Features of the home includes, freshly painted interior, central A/C and heat, front and rear sprinklers, dual pane windows, plantation shutters, 5 ceiling fans, washer/dryer in a laundry room off of the kitchen, two car garage with new door and opener, covered rear patio, nicely landscaped front and rear yard and plenty of parking for multiple vehicles with a large area behind the home for possible work vehicle or RV storage. This home is move in ready and can be updated to your taste as desired.
Features
Accessibility Features
- 2+ Access Exits
- Doors - Swing In
- Grab Bars In Bathroom(s)
- Low Pile Carpeting
Appliances
- Dishwasher
- Electric Oven
- Electric Range
- Disposal
- Gas Water Heater
- Microwave
- Refrigerator
- Water Line to Refrigerator
Architectural Style
- Contemporary
Assessments
- Unknown
Association Fee
- 0.00
Carport Spaces
- 0.00
Commoninterest
- None
Common Walls
- No Common Walls
Construction Materials
- Stucco
- Wood Siding
Cooling
- Central Air
Country
- US
Days On Market
- 16
Direction Faces
- South
Eating Area
- Breakfast Counter / Bar
- Dining Room
Electric
- 220 Volts in Laundry
- Electricity - On Property
Fencing
- Block
- Privacy
Fireplace Features
- None
Flooring
- Carpet
- Vinyl
Foundation Details
- Raised
Garage Spaces
- 2.00
Heating
- Central
Inclusions
- Washer/dryer
- refrigerator
- range/oven and microwave.
Interior Features
- Ceiling Fan(s)
- Formica Counters
- Open Floorplan
- Pantry
Laundry Features
- Dryer Included
- Electric Dryer Hookup
- Individual Room
- Inside
- Washer Included
Levels
- One
Living Area Source
- Assessor
Lockboxtype
- Supra
Lockboxversion
- Supra BT LE
Lot Features
- Back Yard
- Front Yard
- Landscaped
- Lawn
- Sprinklers In Front
- Sprinklers In Rear
- Sprinklers Timer
- Yard
Parcel Number
- 7156011005
Parking Features
- Driveway
- Concrete
- Driveway Up Slope From Street
- Garage - Two Door
- Garage Door Opener
- RV Access/Parking
Patio And Porch Features
- Concrete
- Covered
- Front Porch
Pool Features
- None
Postalcodeplus4
- 3011
Property Type
- Single Family Residence
Property Condition
- Turnkey
Road Frontage Type
- City Street
Road Surface Type
- Paved
Roof
- Asphalt
- Shingle
School District
- Long Beach Unified
Security Features
- Carbon Monoxide Detector(s)
- Smoke Detector(s)
Sewer
- Public Sewer
Spa Features
- None
Subdivision Name Other
- Lakewood Mutuals (LKMU)
Uncovered Spaces
- 8.00
Utilities
- Electricity Connected
- Natural Gas Connected
- Sewer Connected
View
- City Lights
- Neighborhood
Water Source
- Private
Window Features
- Double Pane Windows
- Plantation Shutters
- Screens
Year Built
- 1952
Year Built Source
- Assessor
Zoning
- LKR1*

- Xavier Gomez, BrkrAssc,CDPE
- RE/MAX College Park Realty
- BRE 01736488
- Mobile: 714.478.6676
- Fax: 714.975.9953
- salesbyxavier@gmail.com



