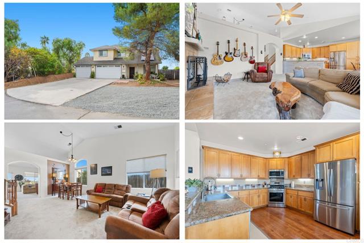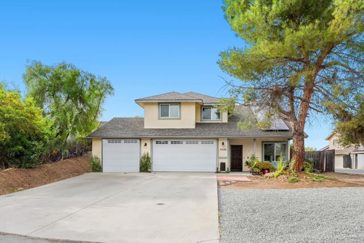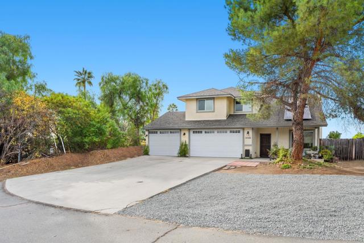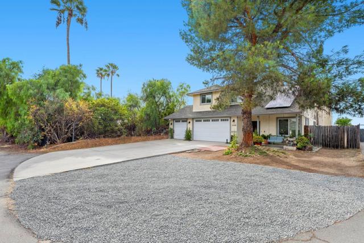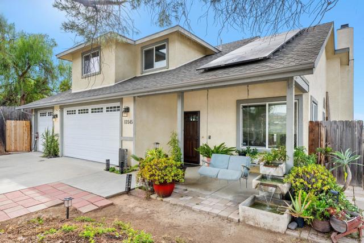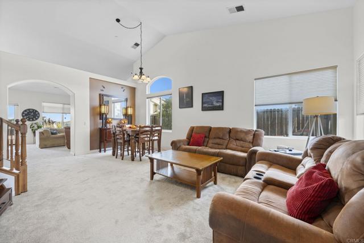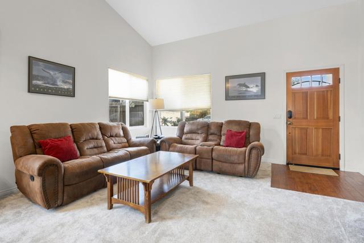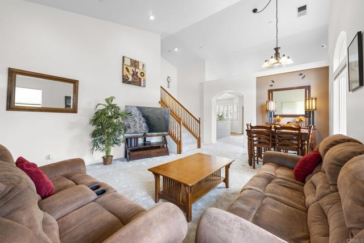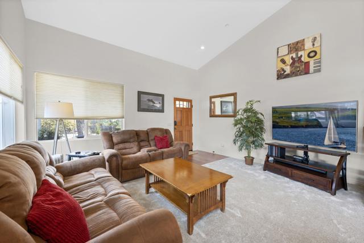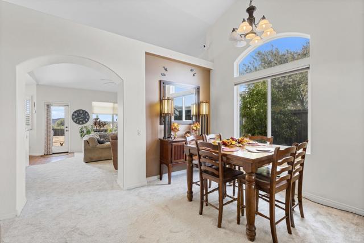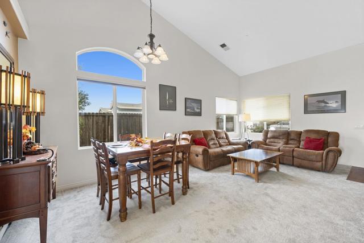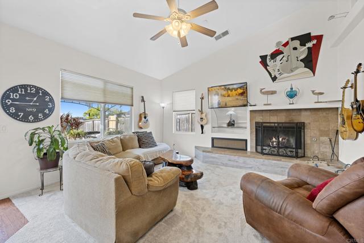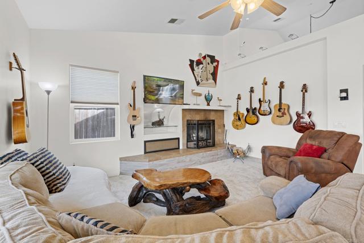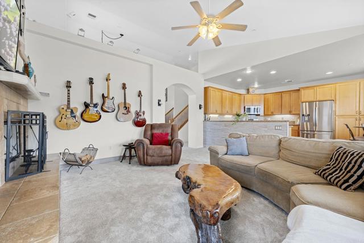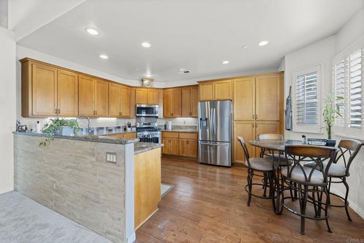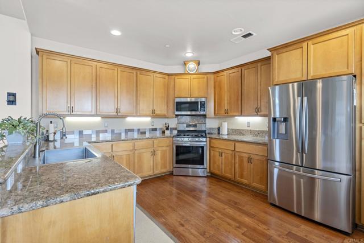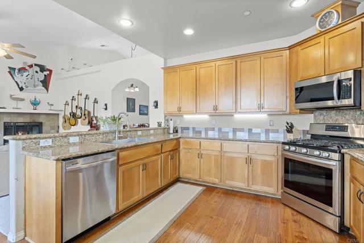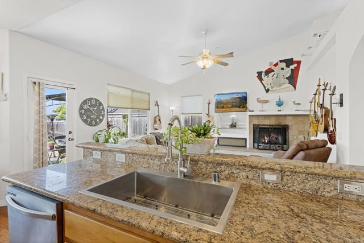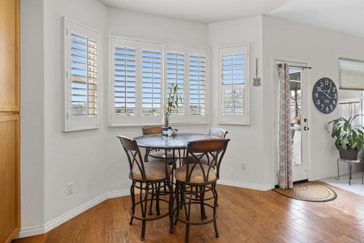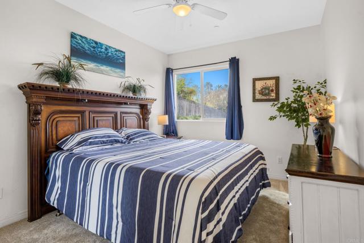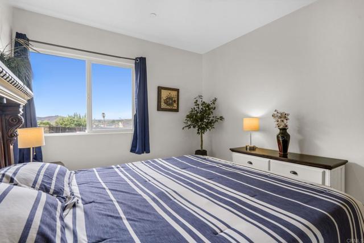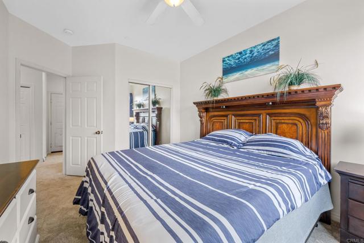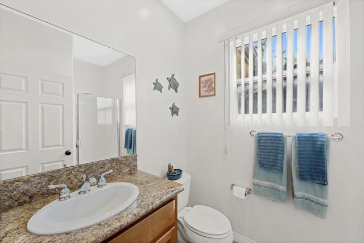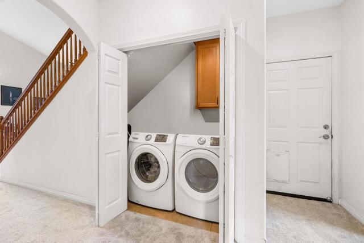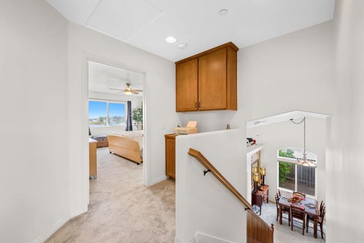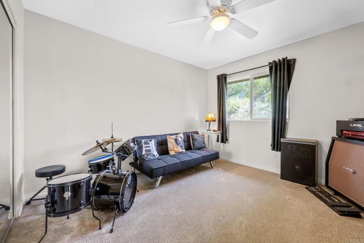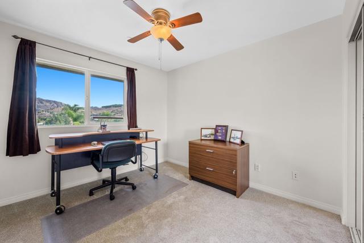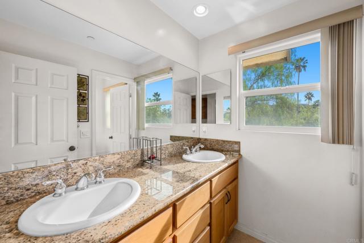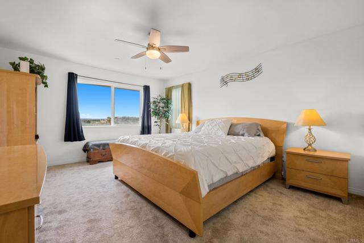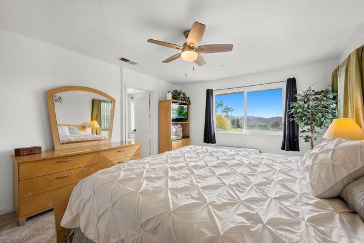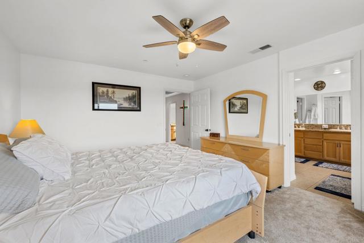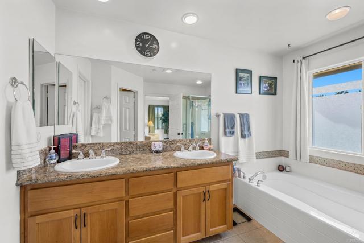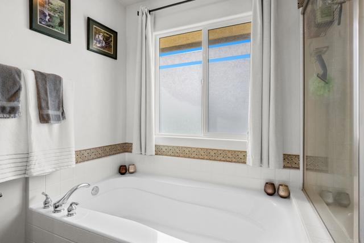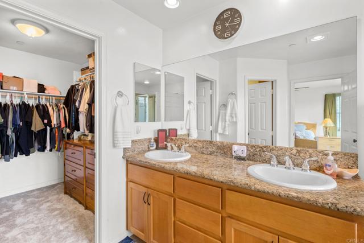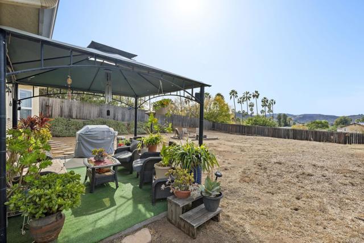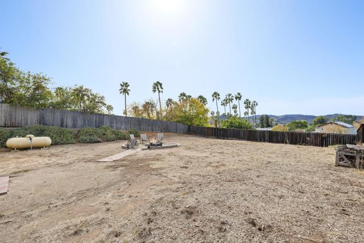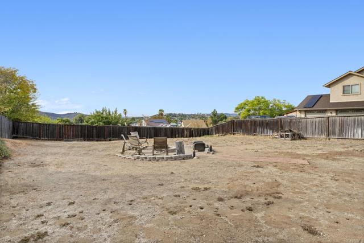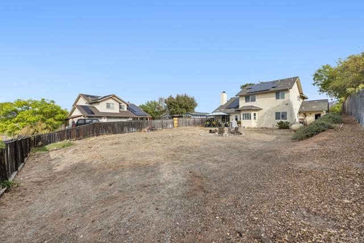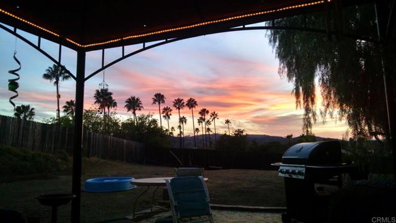Contact Xavier Gomez
Schedule A Showing
13545 Teale Christine Court, Lakeside, CA 92040
Priced at Only: $1,129,000
For more Information Call
Address: 13545 Teale Christine Court, Lakeside, CA 92040
Property Photos
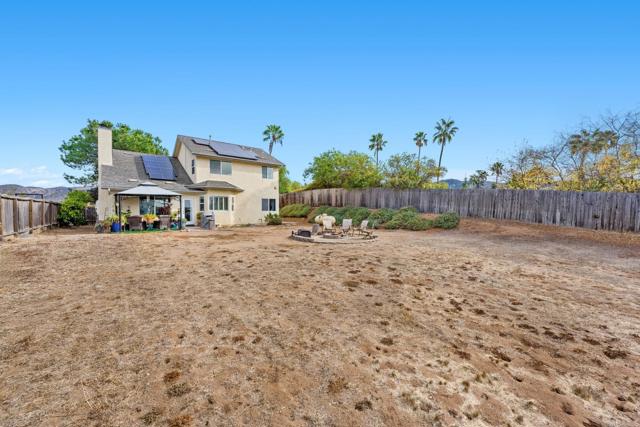
Property Location and Similar Properties
- MLS#: NDP2502077 ( Single Family Residence )
- Street Address: 13545 Teale Christine Court
- Viewed: 24
- Price: $1,129,000
- Price sqft: $529
- Waterfront: No
- Year Built: 2006
- Bldg sqft: 2135
- Bedrooms: 4
- Total Baths: 3
- Full Baths: 3
- Garage / Parking Spaces: 8
- Days On Market: 322
- Additional Information
- County: SAN DIEGO
- City: Lakeside
- Zipcode: 92040
- District: Grossmont Union
- Elementary School: LAKEVI
- High School: ELCAP
- Provided by: Keller Williams Realty
- Contact: Sean Sean

- DMCA Notice
-
DescriptionWelcome to your East County dream home! From the spectacular views and peaceful surroundings to the accessible location and modern, well maintained expansive lot, this home has it all. The flowing design offers plenty of space for entertaining and extended family living. Secluded and secure, this elevated parcel includes a private road with direct access to Old Hwy 80. RV parking, along with multiple additional parking spaces, provides room for all your toys! The spacious, modern kitchen features granite countertops, alder cabinets, stainless steel appliances, and a commercial grade stainless sink. Enjoy breathtaking sunsets over the expansive, pool sized backyard. The three car garage offers ample space for storage while still providing plenty of room to park your vehicles. The guest suite (4th bedroom) is located on the ground floor with an attached bath. Upstairs, the primary bedroom feels like a vacation hotel, with an oversized full bathroom, walk in closet, modern tub, and stunning sunset views. Two additional bedrooms with an adjacent double bathroom complete the upper floor. Upon entering this home, youll notice the vaulted ceilings, spacious living room, and dining room with new carpet and paint. The conventional fireplace is the centerpiece of the cozy living room. With cost efficient propane and solar, this home offers year round comfort.
Features
Accessibility Features
- Entry Slope Less Than 1 Foot
Appliances
- Dishwasher
- Disposal
- Gas Cooking
- Gas Oven
- Gas Range
- Gas Cooktop
- Microwave
- Refrigerator
- Water Heater
Assessments
- None
Association Fee
- 0.00
Below Grade Finished Area
- 0.00
Carport Spaces
- 0.00
Common Walls
- No Common Walls
Cooling
- Central Air
- Electric
Direction Faces
- East
Eating Area
- Breakfast Nook
- Dining Room
Elementary School
- LAKEVI
Elementaryschool
- Lakeview
Entry Location
- Front Main Level
Fencing
- Wood
Fireplace Features
- Family Room
Flooring
- Carpet
- Tile
- Wood
Garage Spaces
- 3.00
Heating
- Central
High School
- ELCAP
Highschool
- El Capitan
Interior Features
- Ceiling Fan(s)
- Granite Counters
- High Ceilings
- Recessed Lighting
Laundry Features
- In Closet
- Inside
Levels
- Two
Living Area Source
- Assessor
Lot Features
- 0-1 Unit/Acre
- Back Yard
- Lot 20000-39999 Sqft
- Paved
Parcel Number
- 3982006200
Parking Features
- Driveway
- Concrete
- Gravel
- Garage
- Garage - Three Door
- RV Potential
Patio And Porch Features
- Brick
- Concrete
- Front Porch
- Rear Porch
Pool Features
- None
Property Type
- Single Family Residence
Road Frontage Type
- City Street
- Highway
Road Surface Type
- Paved
School District
- Grossmont Union
Sewer
- Public Sewer
Uncovered Spaces
- 5.00
Utilities
- Propane
- Electricity Connected
View
- Canyon
- City Lights
- Hills
- Panoramic
Views
- 24
Virtual Tour Url
- https://www.propertypanorama.com/instaview/crmls/NDP2502077
Year Built
- 2006
Year Built Source
- Assessor
Zoning
- R-1:SINGLE FAM-RES

- Xavier Gomez, BrkrAssc,CDPE
- RE/MAX College Park Realty
- BRE 01736488
- Fax: 714.975.9953
- Mobile: 714.478.6676
- salesbyxavier@gmail.com



