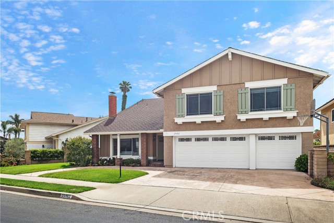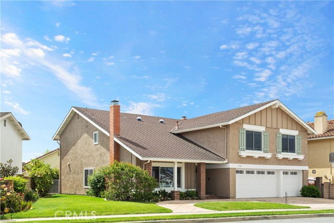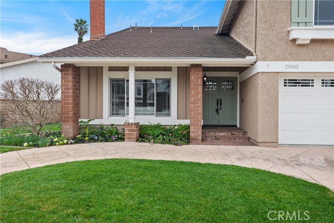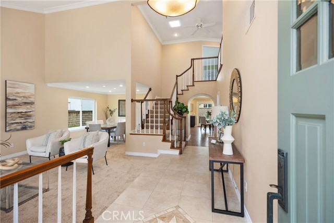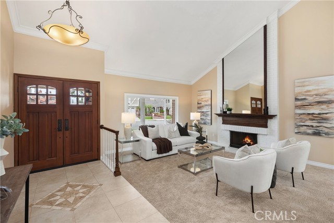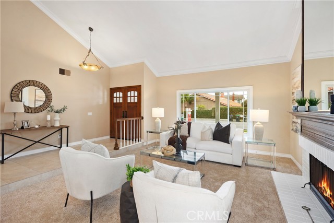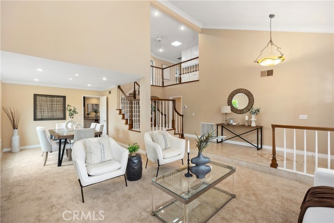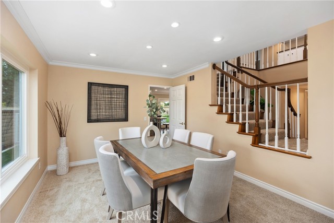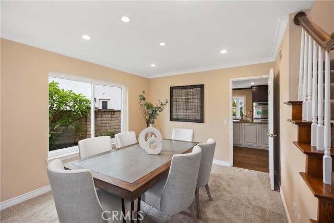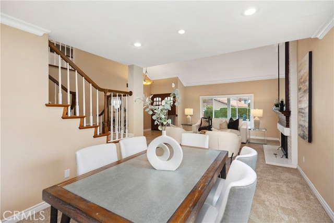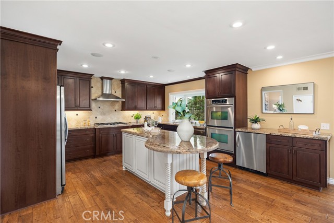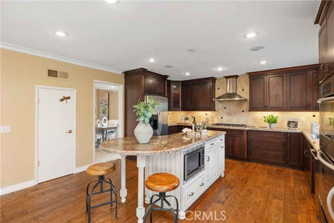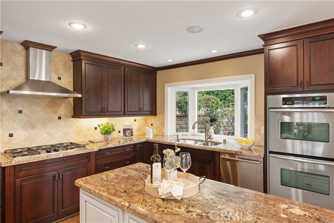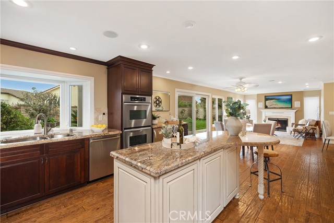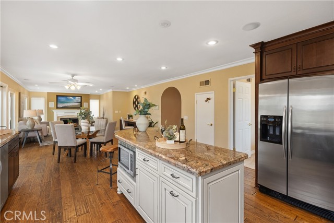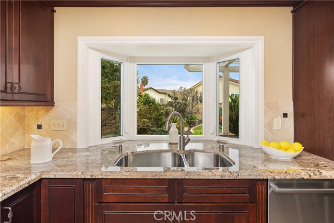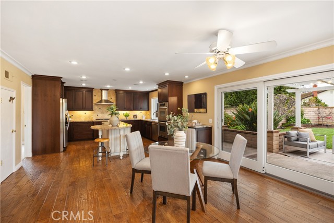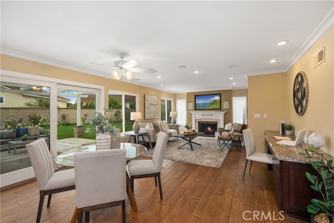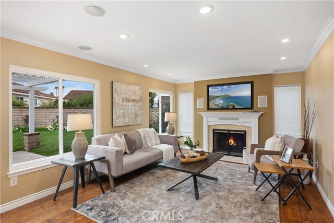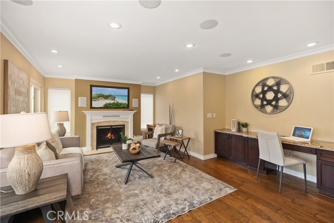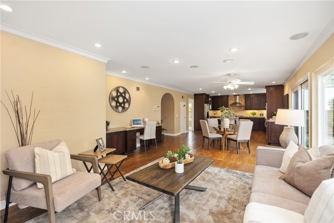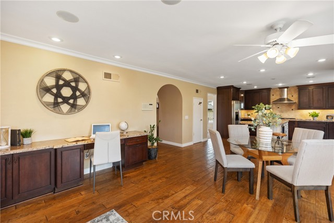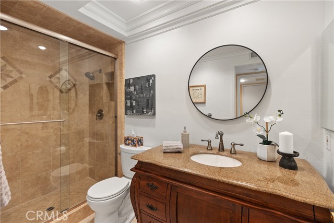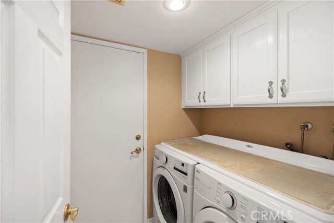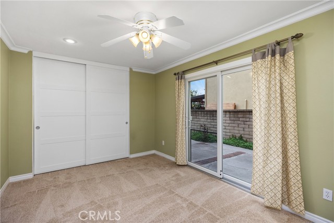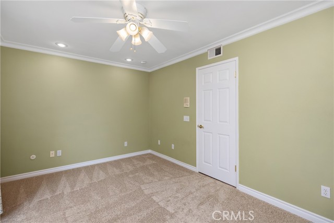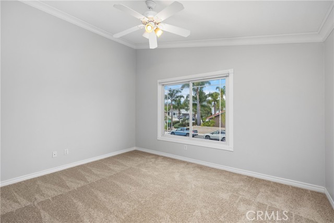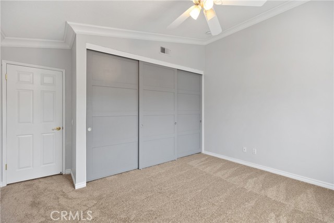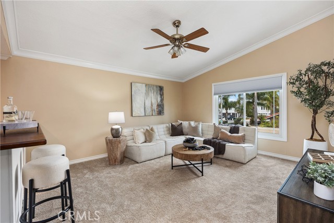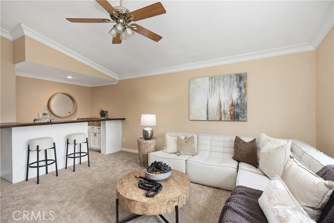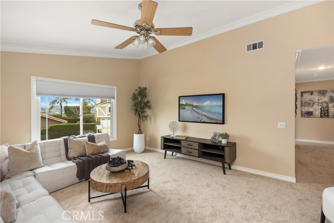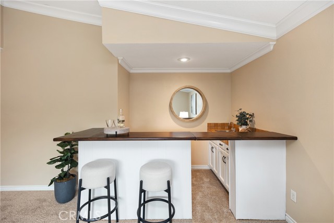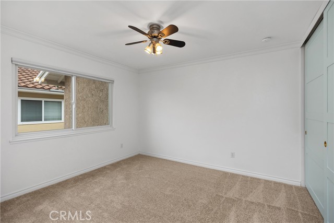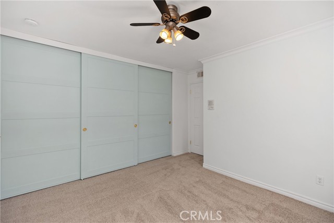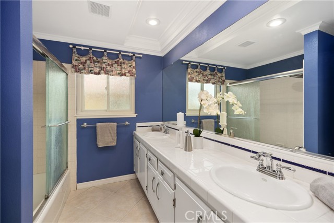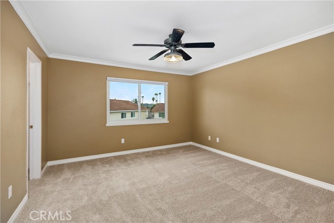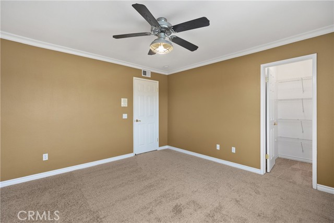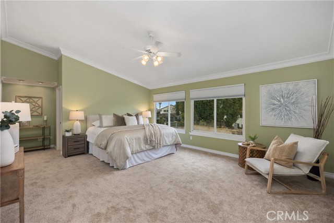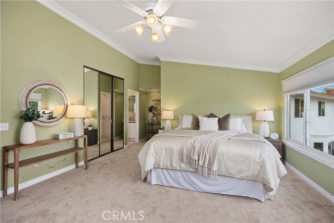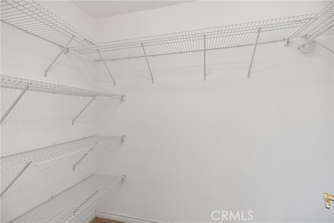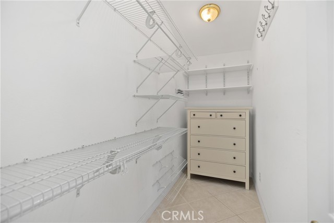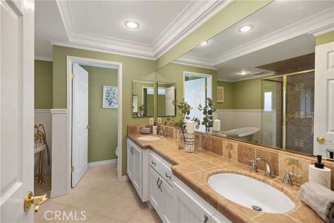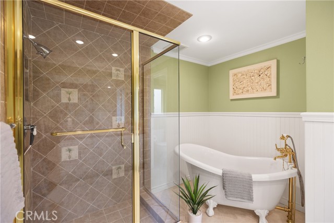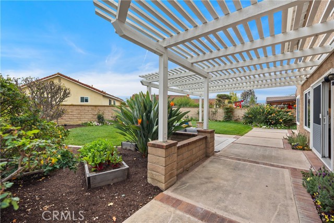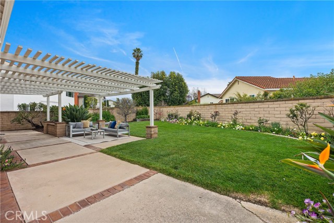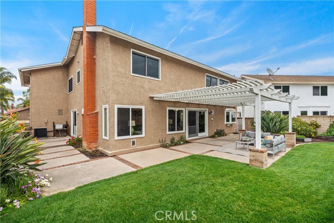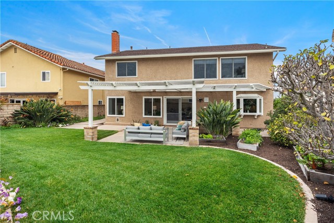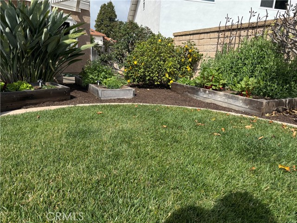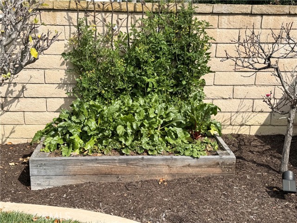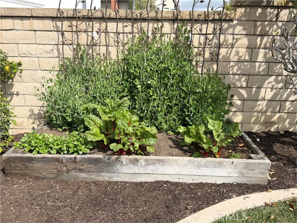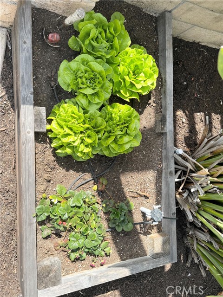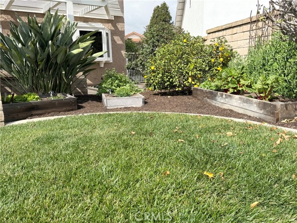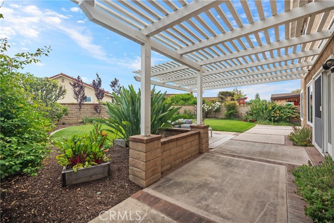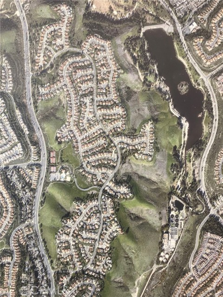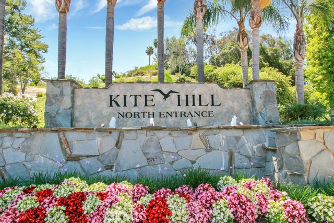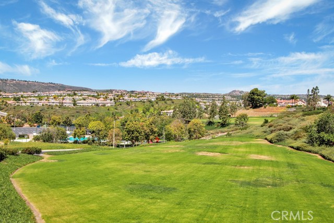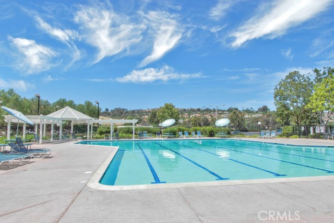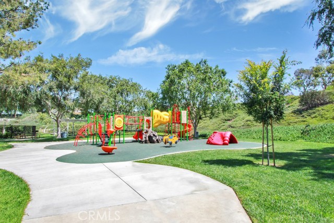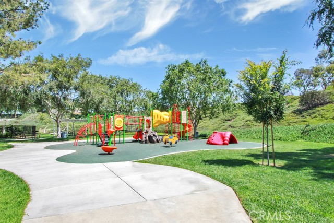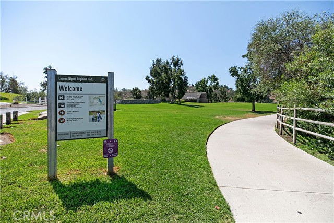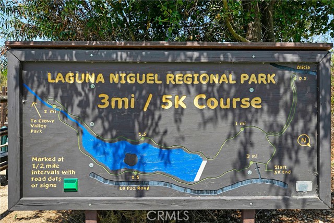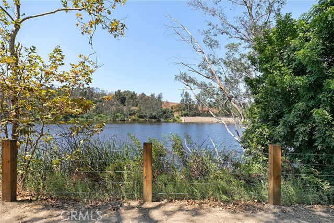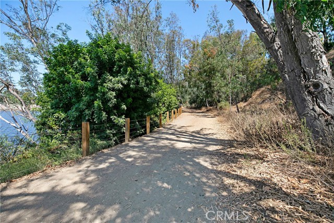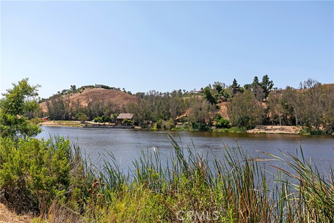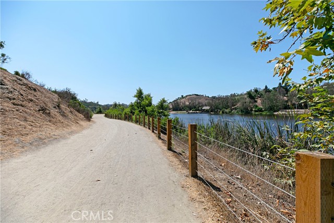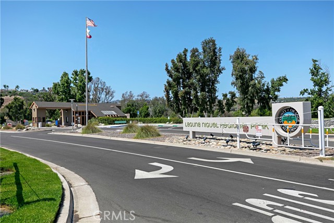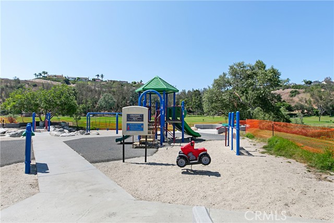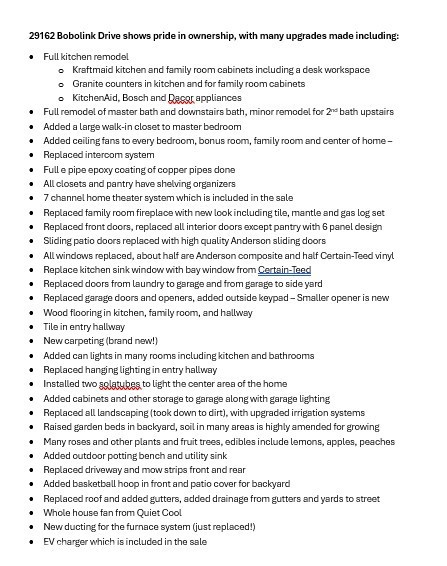Contact Xavier Gomez
Schedule A Showing
29162 Bobolink Drive, Laguna Niguel, CA 92677
Priced at Only: $2,149,900
For more Information Call
Mobile: 714.478.6676
Address: 29162 Bobolink Drive, Laguna Niguel, CA 92677
Property Photos
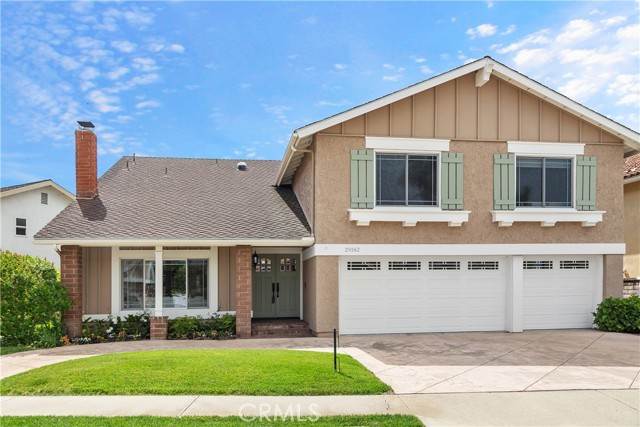
Property Location and Similar Properties
- MLS#: OC25048357 ( Single Family Residence )
- Street Address: 29162 Bobolink Drive
- Viewed: 12
- Price: $2,149,900
- Price sqft: $644
- Waterfront: No
- Year Built: 1979
- Bldg sqft: 3336
- Bedrooms: 5
- Total Baths: 3
- Full Baths: 2
- Garage / Parking Spaces: 3
- Days On Market: 328
- Additional Information
- County: ORANGE
- City: Laguna Niguel
- Zipcode: 92677
- Subdivision: Kite Hill South (khs)
- District: Capistrano Unified
- Elementary School: MOULTO
- Middle School: ALINIG
- High School: ALISO
- Provided by: Coldwell Banker Realty
- Contact: Cora Cora

- DMCA Notice
-
Description*****LOWEST PRICE 5 BEDROOM WITH OVER 3,300 SQ.FT!!****** $100,000 PRICE REDUCTION!! Welcome to 29162 Bobolink Dr a beautifully updated 5 bedroom, 3 bathroom home in the heart of Laguna Niguel, offering thoughtful upgrades, functionality, and timeless style. The fully remodeled kitchen features KraftMaid cabinetry, granite countertops, a built in desk, and high end appliances by KitchenAid, Bosch, and Dacor. The adjacent family room includes matching built ins and a 7 channel home theater system (included). The primary suite offers a remodeled bathroom and a spacious walk in closet. The downstairs bath has been fully redone, and the upstairs hall bath has been tastefully updated. Every bedroom, the family room, and central areas are outfitted with ceiling fans. Other upgrades include a full home e pipe epoxy of copper plumbing, a QuietCool whole house fan, new ductwork, and an updated intercom system. Recessed lighting and two Sola tubes provide excellent interior lighting, and all closets and the pantry feature built in organizers. The home features wood flooring in the kitchen, family room, and hallway, tile in the entry, and brand new carpeting throughout. Interior and exterior doors have been replaced, including Andersen sliding doors and a CertainTeed bay window in the kitchen. Approximately half of the homes windows are Andersen composite; the others are CertainTeed vinyl. The fireplace was upgraded with tile, a new mantle, and gas log set. The garage includes built in cabinets, upgraded lighting, newer doors and openers, an outdoor keypad, and an EV charger (included). Doors from the laundry to garage and garage to yard have also been replaced. Outside, enjoy upgraded landscaping with raised garden beds, roses, and fruit trees (lemon, apple, peach), plus a utility sink and potting bench. The irrigation system, roof, gutters, and drainage to the street have all been updated. A basketball hoop and patio cover complete the backyard oasis. This is a rare opportunity to own a truly turn key home with high end features and lasting value in one of Orange Countys most established neighborhoods.
Features
Accessibility Features
- Doors - Swing In
Appliances
- Dishwasher
- Double Oven
- Disposal
- Gas Cooktop
- Gas Water Heater
- Range Hood
- Refrigerator
- Self Cleaning Oven
- Water Heater
Architectural Style
- Traditional
Assessments
- Unknown
Association Amenities
- Pickleball
- Pool
- Spa/Hot Tub
- Barbecue
- Outdoor Cooking Area
- Picnic Area
- Playground
- Tennis Court(s)
- Sport Court
- Clubhouse
- Pet Rules
Association Fee
- 140.00
Association Fee Frequency
- Monthly
Commoninterest
- Planned Development
Common Walls
- No Common Walls
Construction Materials
- Board & Batten Siding
- Stucco
Cooling
- Central Air
Country
- US
Days On Market
- 89
Door Features
- Double Door Entry
- Sliding Doors
Eating Area
- Family Kitchen
- Dining Room
- In Kitchen
Electric
- 220 Volts in Garage
Elementary School
- MOULTO
Elementaryschool
- Moulton
Exclusions
- Refrigerator/washer/dryer
Fencing
- Block
- Wood
Fireplace Features
- Family Room
- Living Room
- Gas Starter
Foundation Details
- Slab
Garage Spaces
- 3.00
Heating
- Central
- Natural Gas
High School
- ALISO
Highschool
- Aliso
Interior Features
- Attic Fan
- Cathedral Ceiling(s)
- Ceiling Fan(s)
- Copper Plumbing Partial
- Granite Counters
- High Ceilings
- Recessed Lighting
- Stone Counters
- Unfurnished
- Wet Bar
Laundry Features
- Gas & Electric Dryer Hookup
- Individual Room
- Inside
Levels
- Two
Living Area Source
- Assessor
Lockboxtype
- Supra
Lot Features
- 6-10 Units/Acre
- Close to Clubhouse
- Lawn
- Level with Street
- Lot 6500-9999
- Level
- Sprinkler System
- Walkstreet
- Yard
Middle School
- ALINIG
Middleorjuniorschool
- Aliso Niguel
Parcel Number
- 65418203
Parking Features
- Direct Garage Access
- Driveway
- Driveway Up Slope From Street
- Electric Vehicle Charging Station(s)
- Garage
- Garage Faces Front
- Garage - Two Door
- Garage Door Opener
- Side by Side
Patio And Porch Features
- Concrete
- Covered
- Front Porch
- Slab
Pool Features
- Association
- Community
- Fenced
- Gunite
- Heated
- Gas Heat
- In Ground
Postalcodeplus4
- 1305
Property Type
- Single Family Residence
Property Condition
- Turnkey
Road Frontage Type
- City Street
Road Surface Type
- Paved
Roof
- Composition
School District
- Capistrano Unified
Security Features
- Carbon Monoxide Detector(s)
- Smoke Detector(s)
Sewer
- Public Sewer
Spa Features
- Association
- Gunite
- Heated
- In Ground
Subdivision Name Other
- Kite Hill South (KHS)
Utilities
- Cable Available
- Electricity Connected
- Natural Gas Connected
- Phone Available
- Sewer Connected
- Water Connected
View
- Neighborhood
Views
- 12
Waterfront Features
- Ocean Side of Freeway
Water Source
- Public
Window Features
- Blinds
- Double Pane Windows
- Drapes
- Garden Window(s)
- Screens
Year Built
- 1979
Year Built Source
- Assessor

- Xavier Gomez, BrkrAssc,CDPE
- RE/MAX College Park Realty
- BRE 01736488
- Mobile: 714.478.6676
- Fax: 714.975.9953
- salesbyxavier@gmail.com



