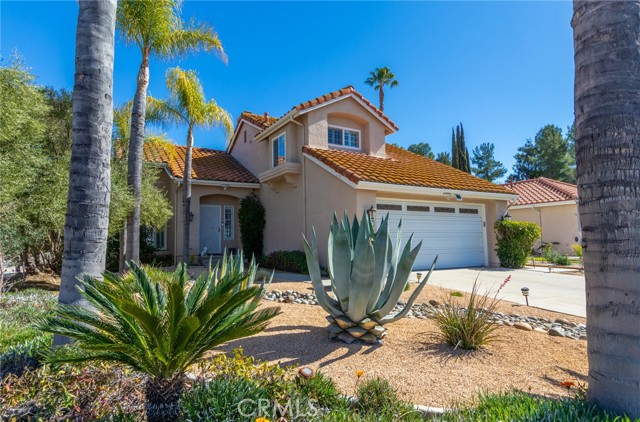Contact Xavier Gomez
Schedule A Showing
39552 Canary Circle, Temecula, CA 92591
Priced at Only: $669,000
For more Information Call
Mobile: 714.478.6676
Address: 39552 Canary Circle, Temecula, CA 92591
Property Photos

Property Location and Similar Properties
- MLS#: SW25048857 ( Single Family Residence )
- Street Address: 39552 Canary Circle
- Viewed: 5
- Price: $669,000
- Price sqft: $450
- Waterfront: Yes
- Wateraccess: Yes
- Year Built: 1988
- Bldg sqft: 1487
- Bedrooms: 3
- Total Baths: 3
- Full Baths: 2
- 1/2 Baths: 1
- Garage / Parking Spaces: 4
- Days On Market: 102
- Additional Information
- County: RIVERSIDE
- City: Temecula
- Zipcode: 92591
- District: Temecula Unified
- Elementary School: NICVAL
- Middle School: JAMDAY
- High School: CHAPAR
- Provided by: StockUp Realty
- Contact: David David

- DMCA Notice
-
DescriptionWelcome home to this highly upgraded and beautiful home in the very desirable community of Roripaugh Hills! This charming 2 story, 3 bed, 2.5 bath, 1,487 sq. ft. home with attached 2 car garage is nestled in the heart of Temecula. This upgraded home offers an abundance of features and has been loved and well maintained! It sits on a corner lot with an impressive drought tolerant front yard with custom rock scape and is surrounded by a newer white vinyl fencing for privacy. As you enter, you find the formal dining room with custom 18X18 tile flooring throughout and upgraded plantation shutters which let the natural light fill the peaceful space. The kitchen features upgraded granite counter tops, canned lights, window seat with built in cabinetry, perfect for storage or additional seating. In front of the entry is the large living room with a cozy gas fireplace ideal for those chilly nights. To the right is the spacious Master bedroom with upgraded shower, granite countertop dual sink vanity and custom walk in closet. In the hall is the upgraded bath for guests, and the door to the large attached 2 car garage with washer and dryer hookups. The spacious and gorgeous outdoor patio area complete with turf, pergola and raised planter bed that sits alongside the perimeter of the back fence line. The backyard patio is accessible from both the living room and Master bedroom sliding patio doors. Upstairs you find 1 oversized guest room with a sitting room and another guest room, and full bath. The oversized guest room upstairs is unique to this lovely floor plan and is perfect for a private home office, den, childrens room OR second Master. The HOA offers a community pool, spa, and tennis courts which all will enjoy. This is a prime location! Whether you are a local or new to this area, you will quickly see how close this home is to everything you need minutes to the Promenade Mall, multiple shopping centers, Temecula Wineries, Murrieta Hot Springs Spa, Costco, Sams Club, schools, I 15 highway and more. Low taxes! Low HOA!
Features
Accessibility Features
- 2+ Access Exits
Appliances
- Dishwasher
- Disposal
- Gas Oven
- Gas Range
- Gas Water Heater
- Water Heater Central
Architectural Style
- Spanish
- Traditional
Assessments
- Special Assessments
Association Amenities
- Pool
- Spa/Hot Tub
- Tennis Court(s)
Association Fee
- 100.00
Association Fee Frequency
- Monthly
Below Grade Finished Area
- 0.00
Carport Spaces
- 0.00
Commoninterest
- Planned Development
Common Walls
- No Common Walls
Construction Materials
- Concrete
- Drywall Walls
- Frame
- Glass
- Stucco
Cooling
- Central Air
Country
- US
Electric
- Standard
Elementary School
- NICVAL
Elementaryschool
- Nicolas Valley
Entry Location
- front has steps
Fencing
- Vinyl
Fireplace Features
- Family Room
- Gas
Foundation Details
- Slab
Garage Spaces
- 2.00
Heating
- Central
- Fireplace(s)
- Natural Gas
High School
- CHAPAR2
Highschool
- Chaparral
Interior Features
- Cathedral Ceiling(s)
- Ceiling Fan(s)
- Granite Counters
- High Ceilings
- In-Law Floorplan
- Recessed Lighting
Laundry Features
- Gas Dryer Hookup
- In Garage
- Washer Hookup
Levels
- Two
Living Area Source
- Assessor
Lockboxtype
- See Remarks
Lot Features
- Back Yard
- Corner Lot
- Cul-De-Sac
- Front Yard
- Garden
- Landscaped
- Lawn
- Sprinkler System
- Sprinklers In Front
- Up Slope from Street
- Walkstreet
- Yard
Middle School
- JAMDAY
Middleorjuniorschool
- James Day
Parcel Number
- 920182022
Parking Features
- Concrete
- Paved
- Driveway Up Slope From Street
- Garage
- Garage Faces Front
- Garage - Two Door
- Garage Door Opener
- Workshop in Garage
Patio And Porch Features
- Covered
- Patio
- Patio Open
- Rear Porch
- Slab
Pool Features
- Association
- Community
- Fenced
- In Ground
Postalcodeplus4
- 6129
Property Type
- Single Family Residence
Property Condition
- Additions/Alterations
- Turnkey
- Updated/Remodeled
Road Frontage Type
- City Street
Road Surface Type
- Paved
Roof
- Spanish Tile
School District
- Temecula Unified
Security Features
- Carbon Monoxide Detector(s)
- Fire and Smoke Detection System
- Smoke Detector(s)
Sewer
- Public Sewer
Spa Features
- Association
- Community
- In Ground
Subdivision Name Other
- Roripaugh Hills
Uncovered Spaces
- 2.00
Utilities
- Cable Connected
- Electricity Connected
- Natural Gas Connected
- Phone Connected
- Sewer Connected
- Underground Utilities
- Water Connected
View
- Neighborhood
Water Source
- Public
Window Features
- Double Pane Windows
- Plantation Shutters
Year Built
- 1988
Year Built Source
- Public Records

- Xavier Gomez, BrkrAssc,CDPE
- RE/MAX College Park Realty
- BRE 01736488
- Mobile: 714.478.6676
- Fax: 714.975.9953
- salesbyxavier@gmail.com


