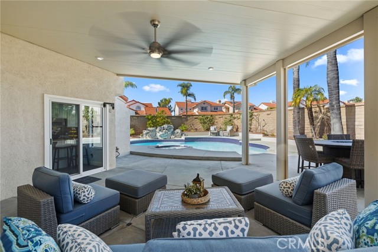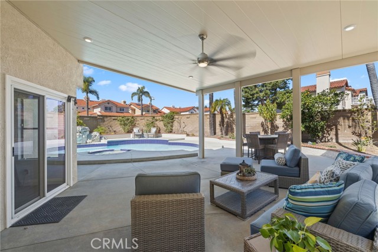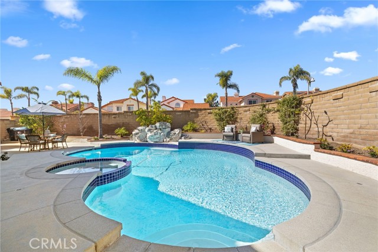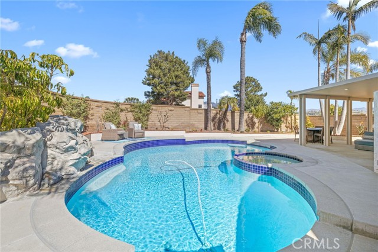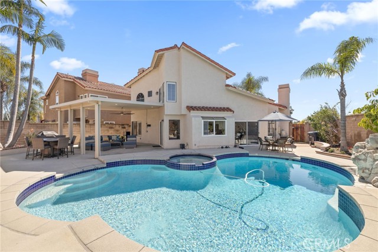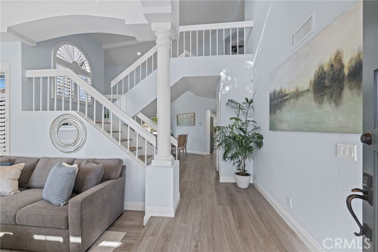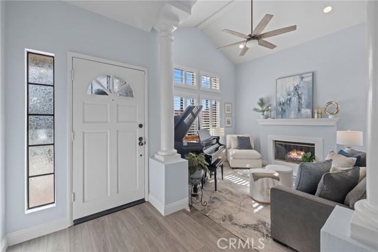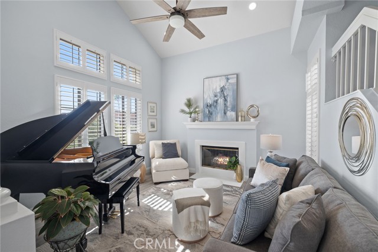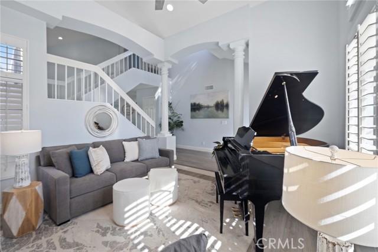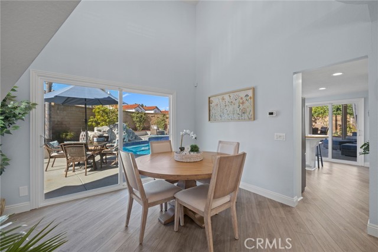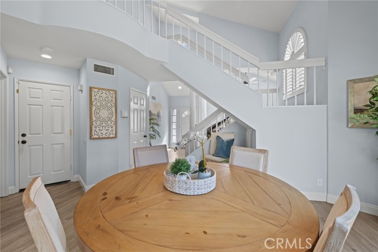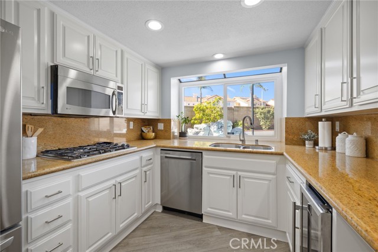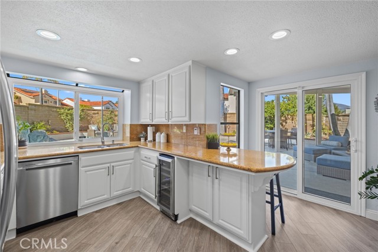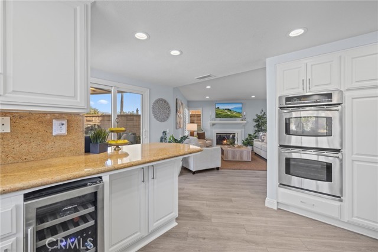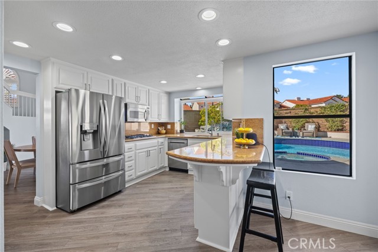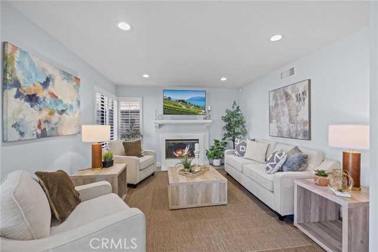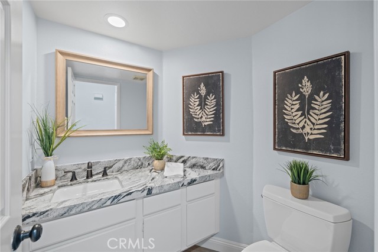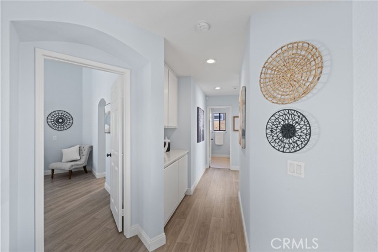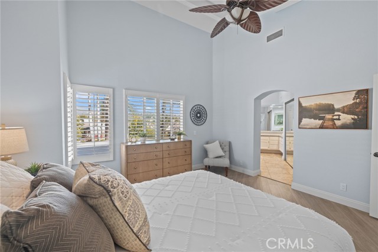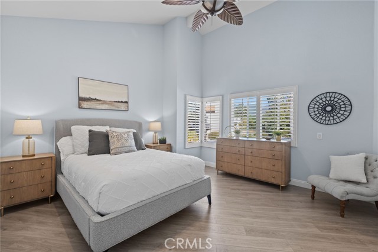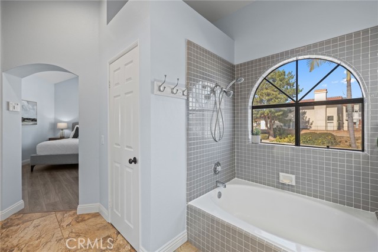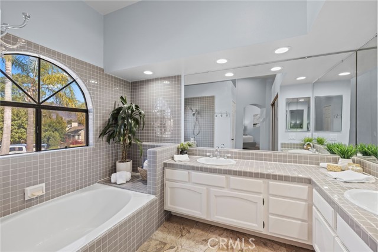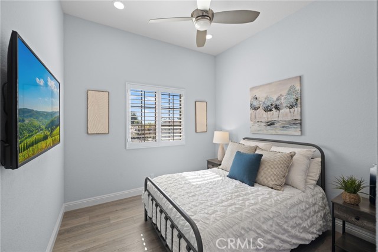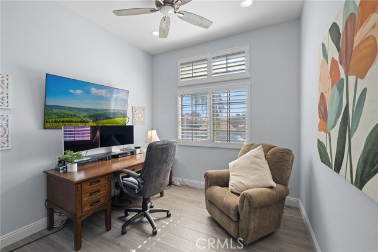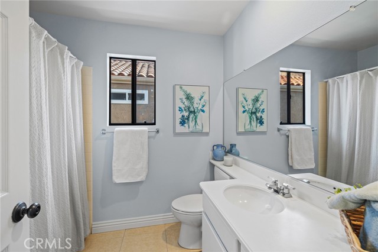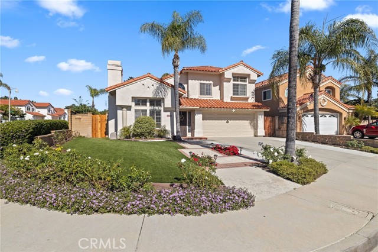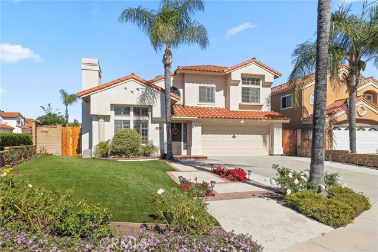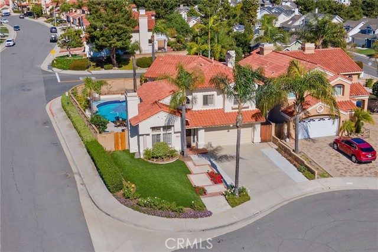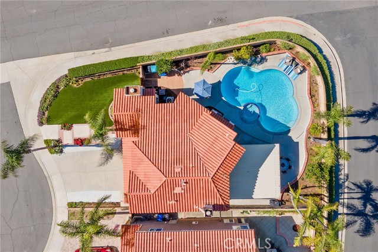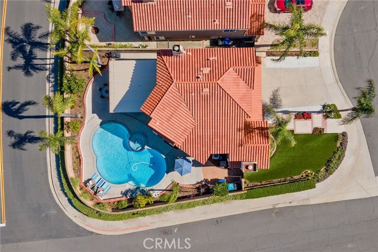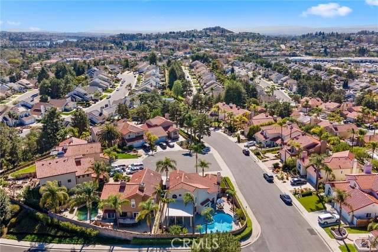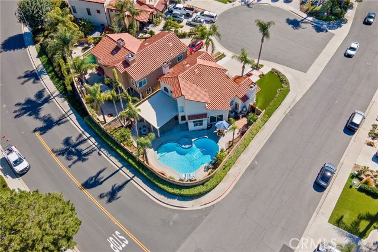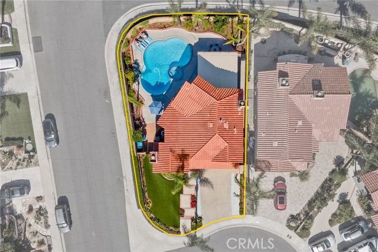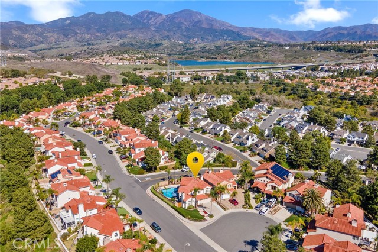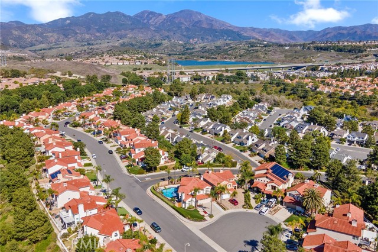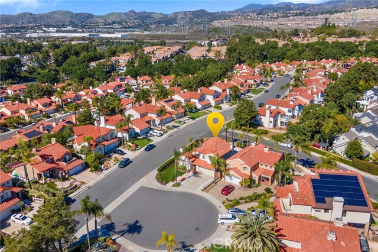Contact Xavier Gomez
Schedule A Showing
21162 Ponderosa, Mission Viejo, CA 92692
Priced at Only: $1,395,000
For more Information Call
Mobile: 714.478.6676
Address: 21162 Ponderosa, Mission Viejo, CA 92692
Property Photos
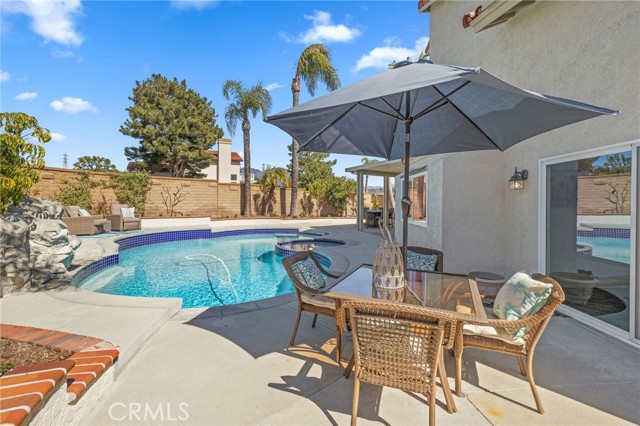
Property Location and Similar Properties
- MLS#: OC25030538 ( Single Family Residence )
- Street Address: 21162 Ponderosa
- Viewed: 2
- Price: $1,395,000
- Price sqft: $743
- Waterfront: Yes
- Wateraccess: Yes
- Year Built: 1988
- Bldg sqft: 1877
- Bedrooms: 3
- Total Baths: 3
- Full Baths: 2
- 1/2 Baths: 1
- Garage / Parking Spaces: 4
- Days On Market: 53
- Additional Information
- County: ORANGE
- City: Mission Viejo
- Zipcode: 92692
- Subdivision: Ventana (ven)
- District: Saddleback Valley Unified
- Elementary School: DELLAG
- Middle School: LAPAZ
- High School: TRAHIL
- Provided by: First Team Real Estate
- Contact: Debra Debra

- DMCA Notice
-
DescriptionStunning Entertainers Dream Home with Pool & Expansive Backyard Just in time for summer! Nestled on a spacious corner lot in a cul de sac of only six homes, this beautifully upgraded residence is designed for ultimate indoor outdoor living. You'll enjoy exceptional privacy with no neighbors behind or to the left. From the moment you arrive, you'll be captivated by the impeccable curb appeal, featuring artificial turf, fresh landscaping, an extended driveway, and a newer painted exterior. Step inside to soaring ceilings, an abundance of natural light, elegant plantation shutters throughout, and two cozy fireplaces. The main living areas boast newer luxury vinyl flooringwith no carpet anywhere! The open concept dining area includes an expanded 8 foot sliding glass door leading to the backyard oasis. The remodeled kitchen is a chefs delight, featuring stainless steel appliances, granite countertops, a wine fridge, a double oven, and a breakfast bar with poolside views. It seamlessly flows into the inviting family room. Outdoor paradise includes: A huge 20x19 ft. covered patio with LED lighting, ceiling fan, TV mount, and electrical outlets. A saltwater swimming pool with a deep 9.5 foot end, soothing waterfalls, and a newer two speed pump, filter, and heater. Pentair IntelliCenter pool automation system for ultimate convenience. Multiple fruit trees, including avocado, mango, peach, tangerine, apricot, and a thriving orange tree. Recently re poured concrete patio and an upgraded irrigation system with a new timer. Upstairs, the primary suite is a true retreat, featuring a newly installed window and shutters, a spacious en suite bathroom with a huge soaking tub, a separate shower, and a walk in closet. Down the hall, two generously sized secondary bedrooms boast vaulted ceilings and share a full bathroom with a tub/shower. A large linen cabinet in the hallway provides additional storage. Includes coveted Mission Viejo Lake privileges for summer concerts, kayaking, boating, and swimming. Close to Lake Forest Sports Fields and Pinecrest Park. Close distance to shopping, dining, and easy access to toll roads. Dont miss out on this exceptional homeit wont last long! Welcome to your new dream home.
Features
Accessibility Features
- None
Appliances
- Built-In Range
- Dishwasher
- Gas & Electric Range
- Gas Cooktop
- Microwave
- Water Heater
Architectural Style
- Traditional
Assessments
- Unknown
Association Amenities
- Barbecue
- Picnic Area
- Playground
- Hiking Trails
Association Fee
- 150.00
Association Fee2
- 179.00
Association Fee2 Frequency
- Semi-Annually
Association Fee Frequency
- Monthly
Builder Name
- Barratt
Commoninterest
- Planned Development
Common Walls
- No Common Walls
Cooling
- Central Air
Country
- US
Days On Market
- 23
Door Features
- Sliding Doors
Eating Area
- Area
- Breakfast Counter / Bar
- Dining Room
- In Kitchen
Elementary School
- DELLAG
Elementaryschool
- Del Lago
Entry Location
- front
Fencing
- Block
Fireplace Features
- Family Room
- Living Room
- Gas
Flooring
- Vinyl
Foundation Details
- Slab
Garage Spaces
- 2.00
Heating
- Central
- Forced Air
High School
- TRAHIL2
Highschool
- Trabucco Hills
Interior Features
- Cathedral Ceiling(s)
- Ceiling Fan(s)
- Granite Counters
- High Ceilings
Laundry Features
- Gas & Electric Dryer Hookup
- In Garage
- Washer Hookup
Levels
- Two
Living Area Source
- Assessor
Lockboxtype
- Supra
Lockboxversion
- Supra BT LE
Lot Features
- Back Yard
- Corner Lot
- Cul-De-Sac
- Front Yard
- Landscaped
- Lawn
- Park Nearby
- Sprinkler System
- Yard
Middle School
- LAPAZ
Middleorjuniorschool
- Lapaz
Parcel Number
- 83627201
Parking Features
- Direct Garage Access
- Driveway
- Garage
- Garage Faces Front
Patio And Porch Features
- Patio
- Wrap Around
Pool Features
- Private
- Gas Heat
- In Ground
Postalcodeplus4
- 4071
Property Type
- Single Family Residence
Property Condition
- Turnkey
Roof
- Tile
School District
- Saddleback Valley Unified
Security Features
- Carbon Monoxide Detector(s)
- Smoke Detector(s)
Sewer
- Public Sewer
Spa Features
- Private
Subdivision Name Other
- Ventana (VEN)
Uncovered Spaces
- 2.00
Utilities
- Cable Available
- Electricity Connected
- Natural Gas Connected
- Phone Available
- Sewer Connected
- Water Connected
View
- Mountain(s)
Virtual Tour Url
- https://havea-films.aryeo.com/videos/01956d32-5199-73fd-835d-08340f5d39b5
Waterfront Features
- Lake Privileges
Water Source
- Public
Window Features
- Plantation Shutters
Year Built
- 1988
Year Built Source
- Public Records
Zoning
- R1

- Xavier Gomez, BrkrAssc,CDPE
- RE/MAX College Park Realty
- BRE 01736488
- Mobile: 714.478.6676
- Fax: 714.975.9953
- salesbyxavier@gmail.com



