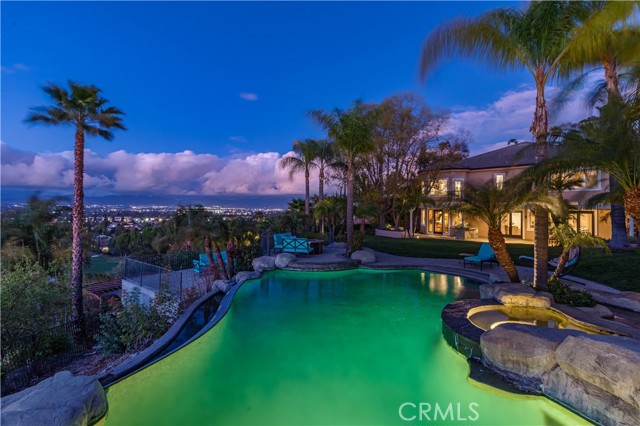Contact Xavier Gomez
Schedule A Showing
18323 Rancho Street, Tarzana, CA 91356
Priced at Only: $4,518,000
For more Information Call
Mobile: 714.478.6676
Address: 18323 Rancho Street, Tarzana, CA 91356
Property Photos

Property Location and Similar Properties
- MLS#: SR25040729 ( Single Family Residence )
- Street Address: 18323 Rancho Street
- Viewed: 5
- Price: $4,518,000
- Price sqft: $605
- Waterfront: Yes
- Wateraccess: Yes
- Year Built: 1996
- Bldg sqft: 7467
- Bedrooms: 6
- Total Baths: 7
- Full Baths: 7
- Garage / Parking Spaces: 8
- Days On Market: 30
- Additional Information
- County: LOS ANGELES
- City: Tarzana
- Zipcode: 91356
- District: Los Angeles Unified
- Elementary School: NESTLE
- High School: RESEDA
- Provided by: Rodeo Realty
- Contact: Lisa Lisa

- DMCA Notice
-
Description7500 square foot estate, offering unparalleled privacy and security on a sprawling 3/4 acre flat lot within an exclusive gated enclave of just four homes. Surrounded by mature trees and lush landscaping, this home boasts panoramic views of El Caballero Country Club, the San Fernando Valley, epic sunsets and distant snow capped mountains. The backyard features an infinity edge pool with a waterfall and slide, a hot tub with stunning sunset views and with a glass of wine or a Martini in your hands it is romance personified. Pool house with bathroom and sauna, an outdoor kitchen with patio dining, a fire pit, and a large grass yard. 6 spacious bedrooms and 7 bathrooms provide comfort for family and guests. High ceilings, abundant natural light and walls for artwork define the grand formal living and dining rooms. The chef's kitchen is equipped with Wolf and Sub Zero appliances, two dishwashers, two large pantries, a center island, and a circular breakfast area. The open layout flows seamlessly into the family room complete with a pub style wet bar, creating a warm and inviting space which flows perfectly to the yard. The extra large primary suite with even better views includes a spa like bathroom with steam shower and soaking tub, a room sized walk in closet, and a deck overlooking the yard. Upstairs, wide hallways lead to spacious bedrooms, a loft style library/office with built ins, a bonus room/den with wet bar, and back staircase for convenience. Additional highlights include a solar system and a 3 car garage with built in cabinets, high ceilings for lift access and epoxy flooring. This home is more than just a residence, it's an entertainer's dream. Don't miss this rare opportunity schedule your private tour today!
Features
Accessibility Features
- 32 Inch Or More Wide Doors
- 36 Inch Or More Wide Halls
- Parking
Appliances
- Barbecue
- Built-In Range
- Dishwasher
- Freezer
- Disposal
- Ice Maker
- Microwave
- Range Hood
- Recirculated Exhaust Fan
- Refrigerator
Architectural Style
- Custom Built
Assessments
- None
Association Amenities
- Maintenance Grounds
- Call for Rules
- Security
- Controlled Access
Association Fee
- 300.00
Association Fee Frequency
- Monthly
Carport Spaces
- 0.00
Commoninterest
- None
Common Walls
- No Common Walls
Cooling
- Central Air
Country
- US
Days On Market
- 24
Direction Faces
- East
Door Features
- French Doors
Eating Area
- Breakfast Nook
- Dining Room
Electric
- 220 Volts in Laundry
- Standard
Elementary School
- NESTLE
Elementaryschool
- Nestle
Entry Location
- Main Level
Exclusions
- The home is staged with furnishings and accessories
Fencing
- Wrought Iron
Fireplace Features
- Living Room
- Outside
Flooring
- Carpet
- Stone
- Wood
Garage Spaces
- 3.00
Green Energy Generation
- Solar
Heating
- Central
High School
- RESEDA
Highschool
- Reseda
Inclusions
- all existing appliances
- audio/video equipment
Interior Features
- Balcony
- Built-in Features
- Ceiling Fan(s)
- Crown Molding
- High Ceilings
- Pantry
- Recessed Lighting
- Storage
- Two Story Ceilings
- Wet Bar
Laundry Features
- Individual Room
- Upper Level
Levels
- Two
Living Area Source
- Assessor
Lockboxtype
- None
Lot Features
- Back Yard
- Cul-De-Sac
- Front Yard
- Greenbelt
- Landscaped
- Lawn
- Lot 20000-39999 Sqft
- On Golf Course
- Patio Home
- Paved
- Sprinkler System
- Walkstreet
- Yard
Other Structures
- Storage
Parcel Number
- 2184058004
Parking Features
- Built-In Storage
- Driveway
- Garage
Patio And Porch Features
- Concrete
- Covered
- Patio Open
- Front Porch
- Stone
Pool Features
- Private
- In Ground
- Infinity
Postalcodeplus4
- 4600
Property Type
- Single Family Residence
Road Frontage Type
- Private Road
Road Surface Type
- Paved
School District
- Los Angeles Unified
Security Features
- Card/Code Access
- Fire Sprinkler System
- Gated Community
- Wired for Alarm System
Sewer
- Sewer Paid
Spa Features
- Heated
- In Ground
Uncovered Spaces
- 5.00
Utilities
- Cable Available
- Electricity Connected
- Natural Gas Connected
- Sewer Connected
- Water Connected
View
- City Lights
- Golf Course
- Mountain(s)
- Park/Greenbelt
Water Source
- Public
Window Features
- Double Pane Windows
- Screens
Year Built
- 1996
Year Built Source
- Other
Zoning
- LAA1

- Xavier Gomez, BrkrAssc,CDPE
- RE/MAX College Park Realty
- BRE 01736488
- Mobile: 714.478.6676
- Fax: 714.975.9953
- salesbyxavier@gmail.com


