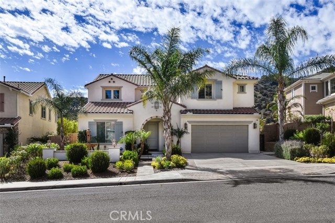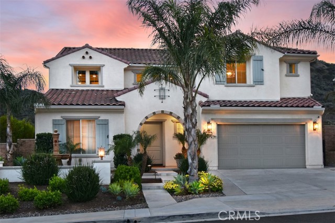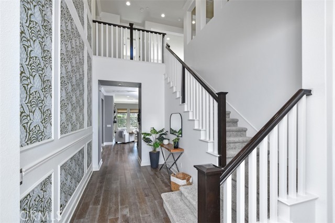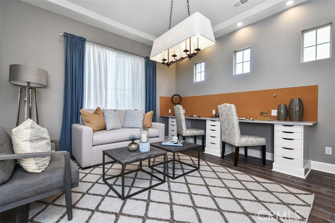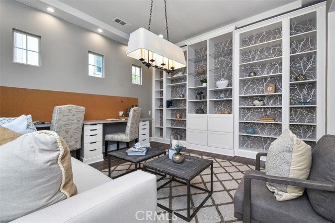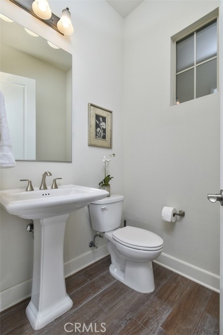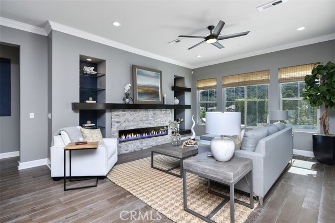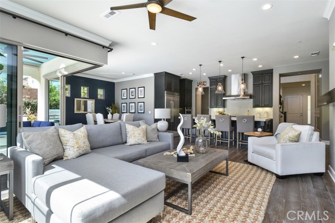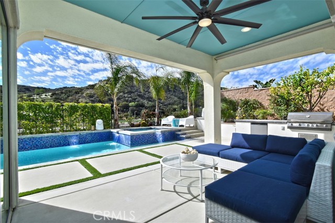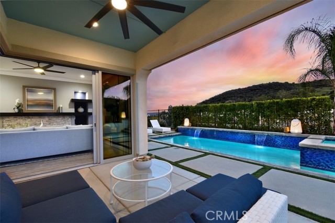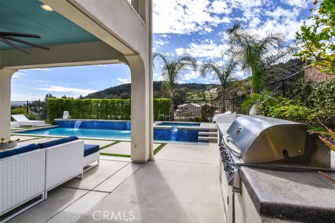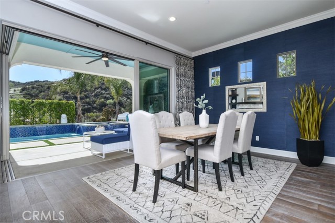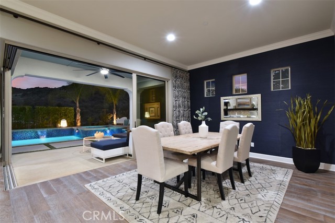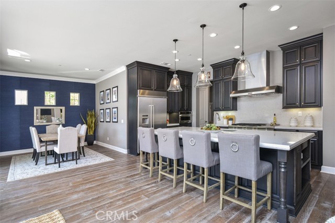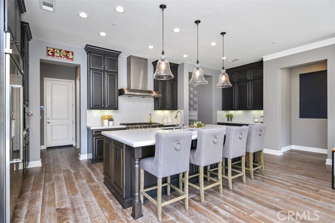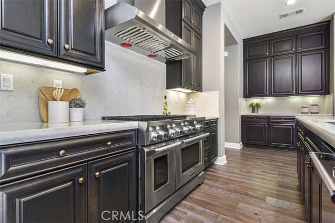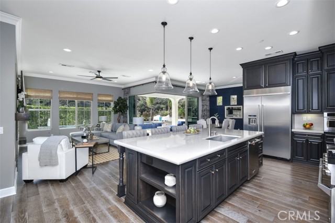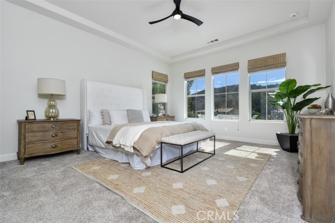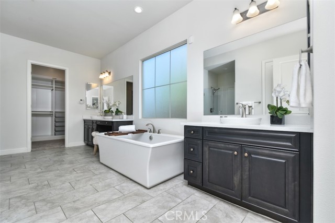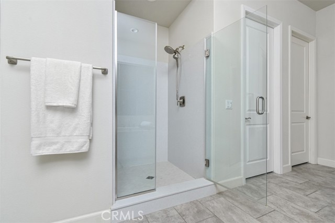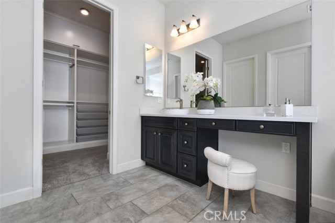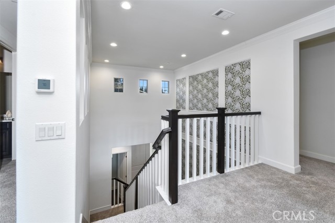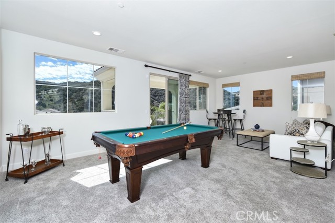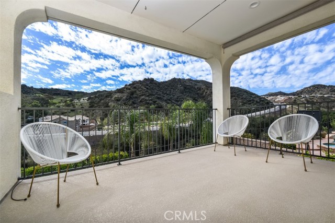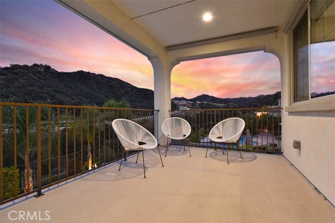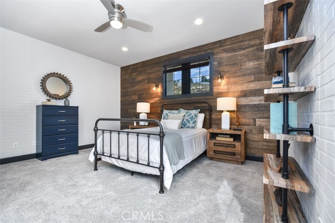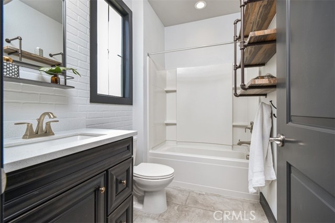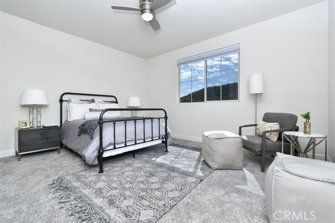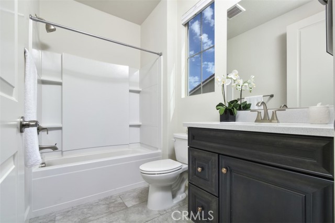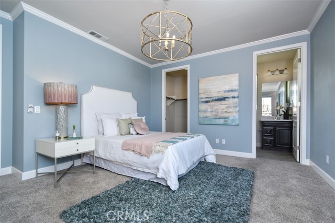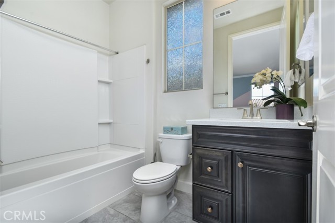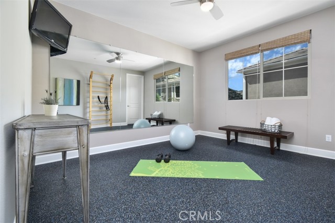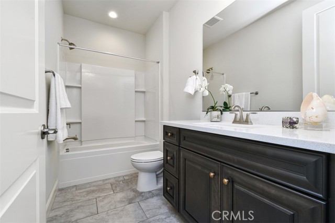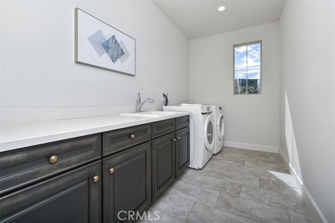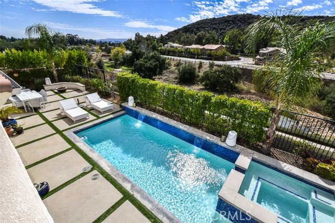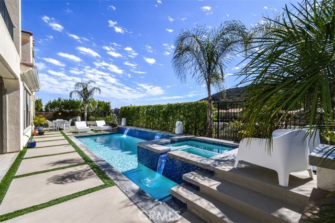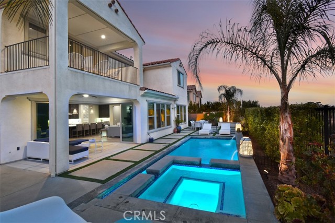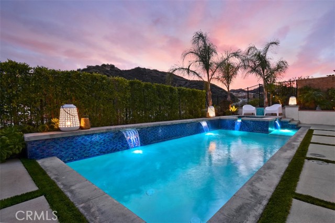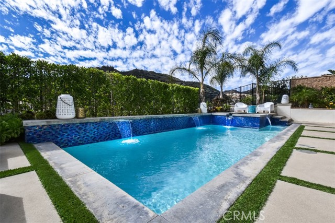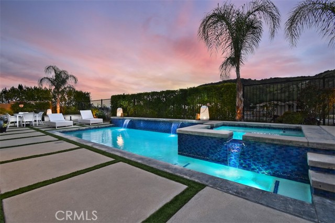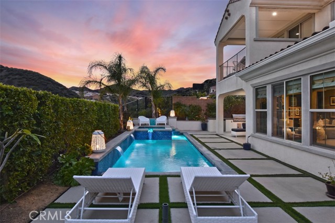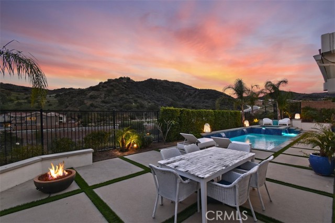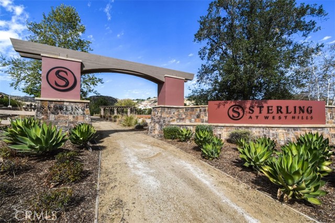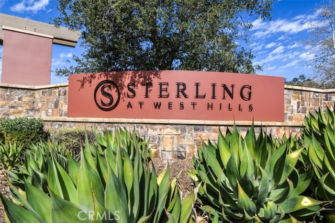Contact Xavier Gomez
Schedule A Showing
23942 Schoenborn Street, West Hills, CA 91304
Priced at Only: $2,075,000
For more Information Call
Mobile: 714.478.6676
Address: 23942 Schoenborn Street, West Hills, CA 91304
Property Photos
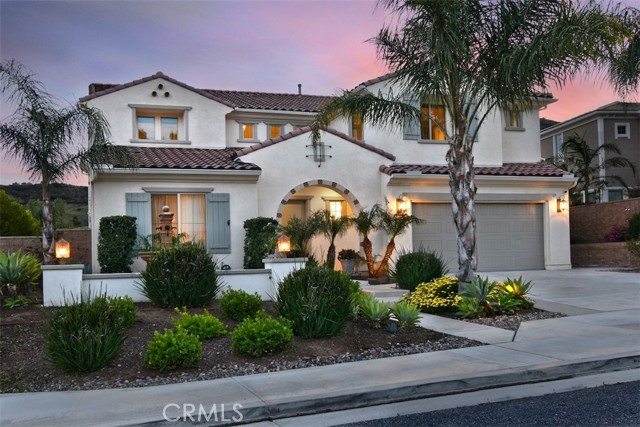
Property Location and Similar Properties
- MLS#: SR25049442 ( Single Family Residence )
- Street Address: 23942 Schoenborn Street
- Viewed: 4
- Price: $2,075,000
- Price sqft: $517
- Waterfront: Yes
- Wateraccess: Yes
- Year Built: 2017
- Bldg sqft: 4015
- Bedrooms: 5
- Total Baths: 6
- Full Baths: 6
- Garage / Parking Spaces: 3
- Days On Market: 31
- Additional Information
- County: LOS ANGELES
- City: West Hills
- Zipcode: 91304
- District: Los Angeles Unified
- Provided by: Coldwell Banker Realty
- Contact: Samantha Samantha

- DMCA Notice
-
DescriptionThis luxurious home in the prestigious Sterling at West Hills Community is the perfect blend of elegance, comfort, and modern living. With breathtaking mountain views, it truly offers a private oasis. Boasting 5 bedrooms, 6 bathrooms, and a sprawling 4,015 square feet of living space, every inch of this home has been designed with exquisite taste and attention to detail. The main level welcomes you with a flexible office/den space, a powder room, and a formal dining room, setting the tone for a sophisticated living experience. The spacious living room features retractable sliding doors, effortlessly connecting the indoor space to the stunning backyardideal for entertaining. The backyard is a dream, with a sparkling pool, relaxing spa, built in BBQ area, and cozy fire pit, creating the perfect atmosphere for gatherings. The chefs kitchen is a culinary masterpiece, complete with an oversized island, high end stainless steel appliances, quartz countertops, and a large pantry. Additionally, through the kitchen is a mudroom which leads directly to a three car garage for added convenience. The main level also features a luxurious primary suite, complete with its own washer and dryer, a spa like bathroom, and a generous walk in closet. Upstairs, youll find a spacious loft, laundry room, and four additional bedrooms, one of which has been transformed into a gym, along with four bathrooms. This home is the epitome of luxury, designed for those who seek style, convenience, and the ultimate California lifestyle. Its truly a must see property for those in search of the perfect home.
Features
Appliances
- Barbecue
- Dishwasher
- Freezer
- Gas Range
- Refrigerator
- Water Heater
Assessments
- Unknown
Association Amenities
- Hiking Trails
- Maintenance Grounds
Association Fee
- 230.00
Association Fee Frequency
- Monthly
Commoninterest
- Planned Development
Common Walls
- No Common Walls
Cooling
- Central Air
Country
- US
Days On Market
- 24
Door Features
- Sliding Doors
Eating Area
- Dining Room
- In Kitchen
Exclusions
- Personal Property - Home is staged
Fireplace Features
- Living Room
Garage Spaces
- 3.00
Heating
- Central
Interior Features
- Balcony
- Built-in Features
- Ceiling Fan(s)
- Crown Molding
- High Ceilings
- Open Floorplan
- Pantry
- Quartz Counters
- Recessed Lighting
- Unfurnished
Laundry Features
- In Closet
- Individual Room
Levels
- Two
Living Area Source
- Assessor
Lockboxtype
- None
Lot Features
- Back Yard
- Front Yard
- Landscaped
- Lot 10000-19999 Sqft
- Park Nearby
Parcel Number
- 2017037012
Parking Features
- Direct Garage Access
- Garage
- Garage Faces Front
Patio And Porch Features
- Covered
Pool Features
- Private
- In Ground
Postalcodeplus4
- 2163
Property Type
- Single Family Residence
Property Condition
- Turnkey
Road Frontage Type
- City Street
Road Surface Type
- Paved
School District
- Los Angeles Unified
Security Features
- Wired for Alarm System
Sewer
- Public Sewer
Spa Features
- Private
- In Ground
Utilities
- Electricity Connected
- Natural Gas Connected
- Phone Available
- Sewer Connected
- Water Connected
View
- Mountain(s)
- Park/Greenbelt
Virtual Tour Url
- https://bit.ly/23942Schoenbornmls
Water Source
- Public
Window Features
- Double Pane Windows
- Screens
Year Built
- 2017
Year Built Source
- Assessor
Zoning
- LARE11

- Xavier Gomez, BrkrAssc,CDPE
- RE/MAX College Park Realty
- BRE 01736488
- Mobile: 714.478.6676
- Fax: 714.975.9953
- salesbyxavier@gmail.com



