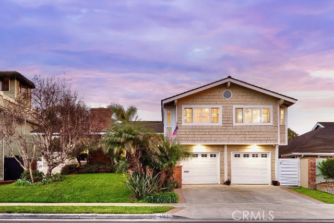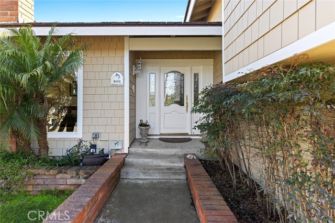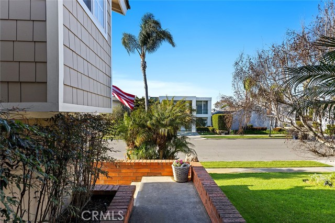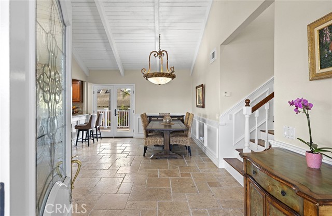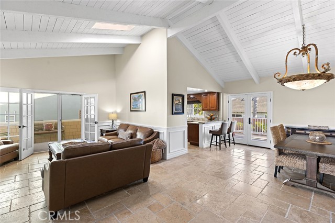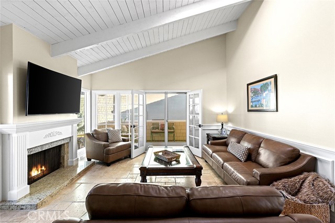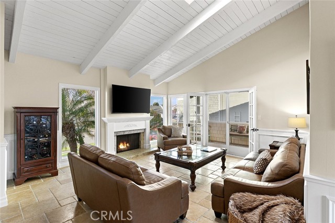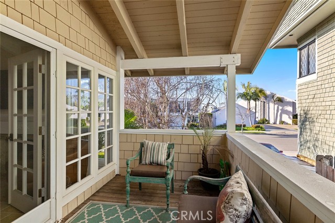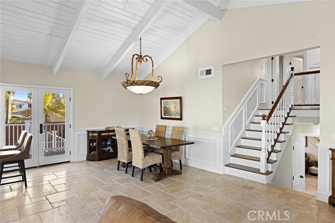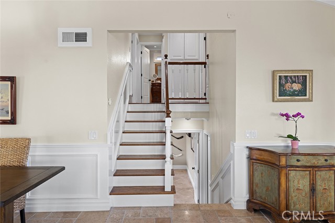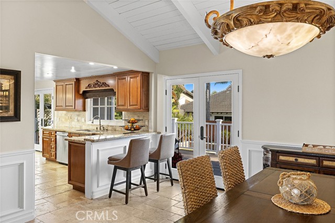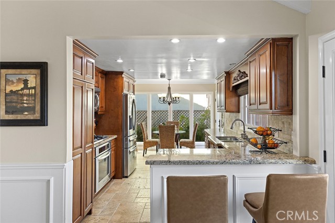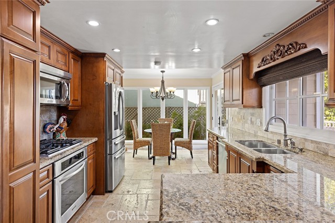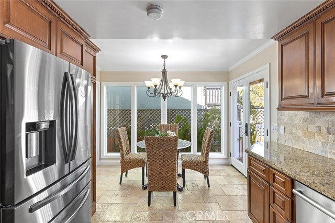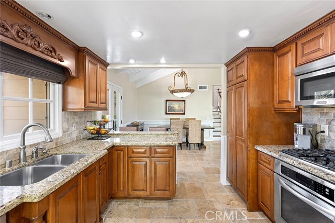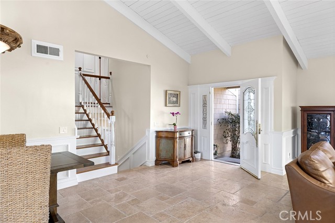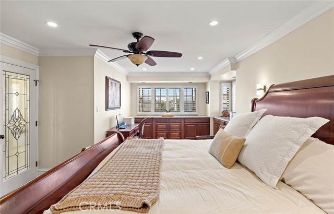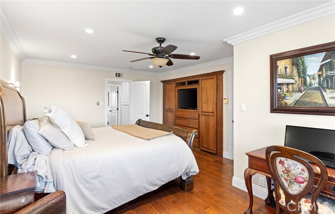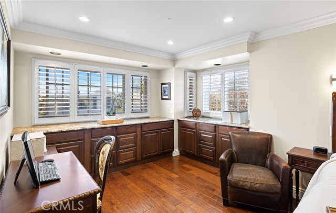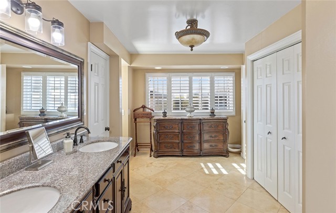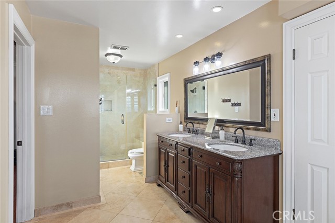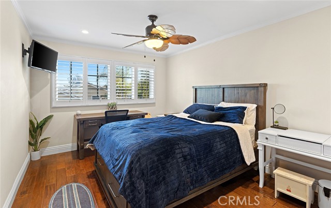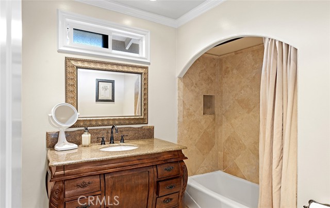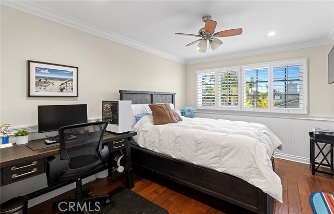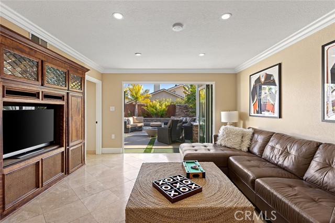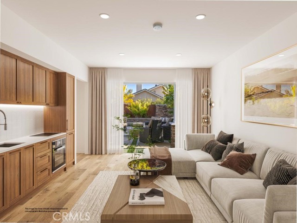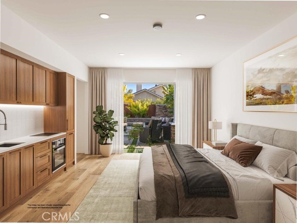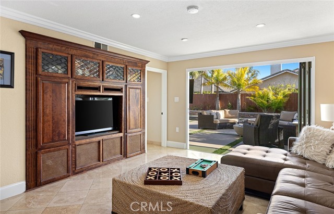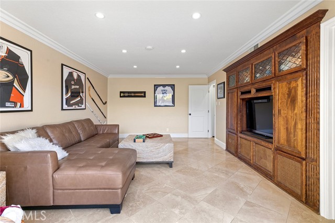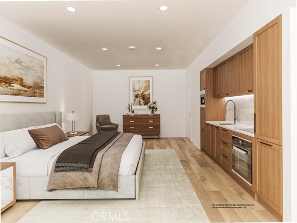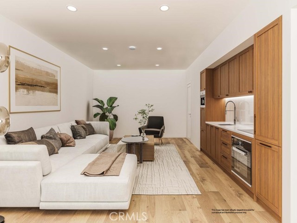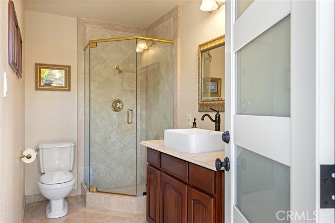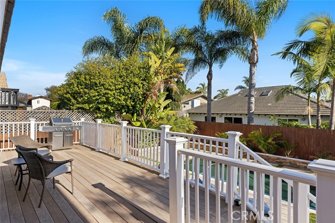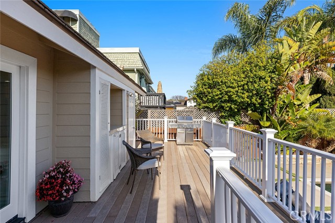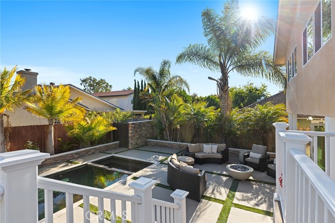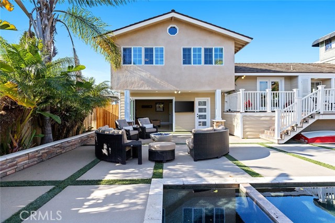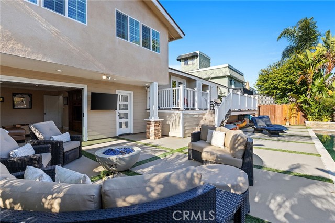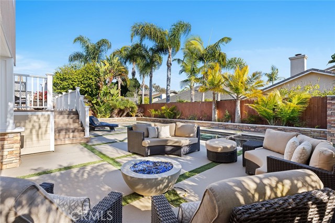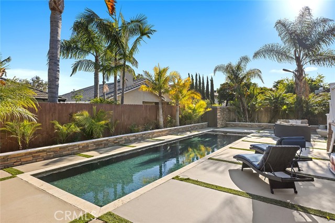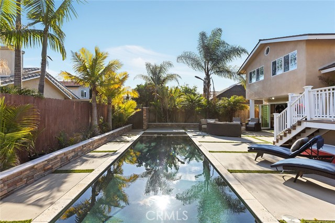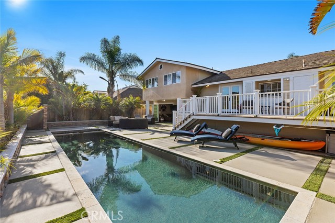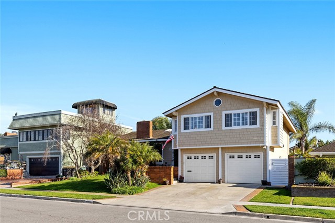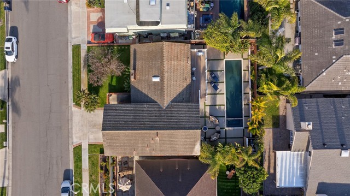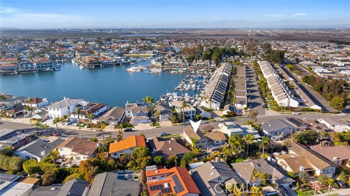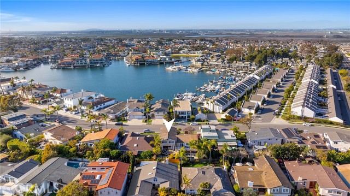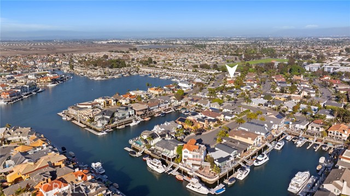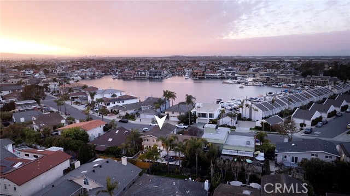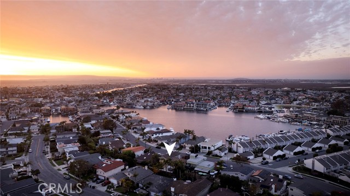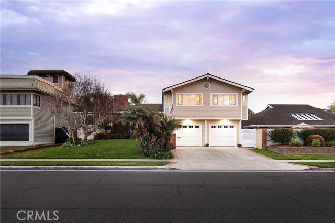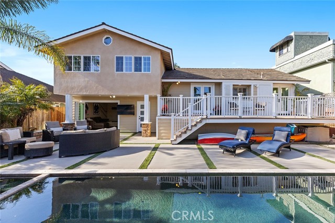Contact Xavier Gomez
Schedule A Showing
4182 Morning Star Drive, Huntington Beach, CA 92649
Priced at Only: $2,299,000
For more Information Call
Mobile: 714.478.6676
Address: 4182 Morning Star Drive, Huntington Beach, CA 92649
Property Photos
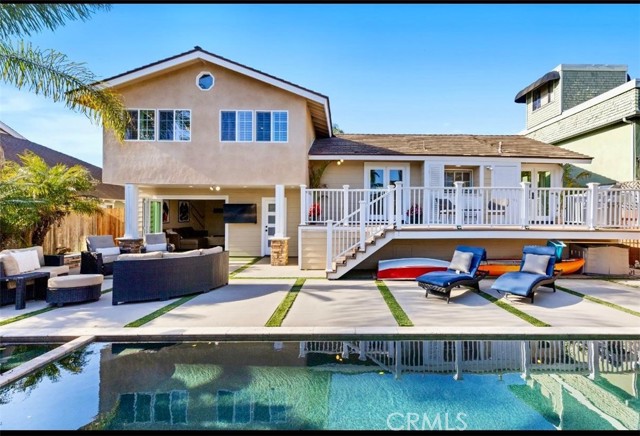
Property Location and Similar Properties
- MLS#: NP25044894 ( Single Family Residence )
- Street Address: 4182 Morning Star Drive
- Viewed: 11
- Price: $2,299,000
- Price sqft: $1,048
- Waterfront: Yes
- Wateraccess: Yes
- Year Built: 1969
- Bldg sqft: 2193
- Bedrooms: 4
- Total Baths: 3
- Full Baths: 1
- Garage / Parking Spaces: 2
- Days On Market: 99
- Additional Information
- County: ORANGE
- City: Huntington Beach
- Zipcode: 92649
- Subdivision: Mainland (hhml)
- District: Huntington Beach Union High
- Elementary School: HARVIE
- Middle School: MARVIE
- High School: MARINA
- Provided by: Coldwell Banker Realty
- Contact: Cristi Cristi

- DMCA Notice
-
DescriptionNestled in the prestigious Huntington Harbour community, this exceptional home offers an ideal blend of coastal charm and modern comfort. This stunning 4 bedroom, 3 bathroom residence is perfectly positioned for those who appreciate both luxury and location. A beautifully landscaped front yard sets the stage for this inviting property, leading to a grand entry where soaring, beamed vaulted ceilings and an abundance of natural light create a welcoming ambiance. Travertine tile flooring extends throughout the main living areas, adding a touch of elegance. To the left, a cozy family room with a fireplace provides the perfect space to unwind, with French doors that open to a small private patio. The adjacent dining area flows seamlessly into the kitchen, which features granite countertops, stainless steel appliances, ample cabinetry, and a charming breakfast nook. Just beyond, an outdoor deck extends from the kitchen and dining area, offering a perfect space for al fresco dining or morning coffee. A staircase leads from the deck down to the backyard, creating a seamless transition between indoor and outdoor living. Upstairs, the primary suite serves as a private retreat with an ensuite bathroom featuring dual sinks, a walk in shower, and a closet. Two additional guest bedrooms provide comfort and versatility, ideal for family, guests, or a home office setup. These bedrooms were thoughtfully extended with permitted modifications prior to current ownership. However, due to the time elapsed since the updates, it is unclear whether the recorded square footage reflects these changes. As a result, the home offers a more spacious feel than noted. The lower level features a generous, flexible living area with tri fold doors that open to the backyard, seamlessly blending indoor and outdoor spaces. Perfect as a fourth bedroom, bonus room, or reconfigured into an ADU or multi generational suite, this space features its own entrance, an en suite bathroom, and a closet. Behind the TV area, existing plumbing allows for the addition of a sink and small kitchenette, and additional closet space can easily be incorporated. Outside, the backyard is an entertainers paradise, featuring a PebbleTec lap pool, spa, and thoughtfully designed low maintenance hardscapingperfect for relaxing or hosting guests. Close to Davenport and Humboldt beaches, Harbour View Elementary, and Huntington Harbour Mall, this prime location offers easy access to shopping, dining, and recreation.
Features
Appliances
- Dishwasher
- Freezer
- Disposal
- Gas Oven
- Gas Range
- Gas Cooktop
- Microwave
- Refrigerator
Assessments
- Unknown
Association Fee
- 0.00
Commoninterest
- None
Common Walls
- No Common Walls
Cooling
- None
Country
- US
Days On Market
- 41
Door Features
- French Doors
Eating Area
- Breakfast Counter / Bar
- Dining Room
Elementary School
- HARVIE
Elementaryschool
- Harbor View
Fireplace Features
- Family Room
- Gas
Flooring
- Tile
- Wood
Garage Spaces
- 2.00
Heating
- Central
High School
- MARINA
Highschool
- Marina
Interior Features
- Beamed Ceilings
- Built-in Features
- Cathedral Ceiling(s)
- Ceiling Fan(s)
- Crown Molding
- Recessed Lighting
Laundry Features
- In Garage
Levels
- Multi/Split
Living Area Source
- Assessor
Lockboxtype
- None
Lot Features
- 0-1 Unit/Acre
- Back Yard
- Front Yard
- Landscaped
- Lawn
Middle School
- MARVIE
Middleorjuniorschool
- Marine View
Parcel Number
- 17839207
Parking Features
- Direct Garage Access
- Driveway
- Garage
- Garage Faces Front
- Garage - Two Door
Patio And Porch Features
- Covered
- Deck
- Patio
- Patio Open
Pool Features
- Private
- Heated
- In Ground
- Pebble
Postalcodeplus4
- 3012
Property Type
- Single Family Residence
Road Frontage Type
- City Street
Road Surface Type
- Paved
School District
- Huntington Beach Union High
Sewer
- Public Sewer
Spa Features
- Private
- In Ground
Subdivision Name Other
- Mainland (HHML)
View
- Mountain(s)
- Neighborhood
- Pool
Views
- 11
Virtual Tour Url
- https://vimeo.com/1063661595?share=copy#t=0
Water Source
- Public
Year Built
- 1969
Year Built Source
- See Remarks
Zoning
- R-1

- Xavier Gomez, BrkrAssc,CDPE
- RE/MAX College Park Realty
- BRE 01736488
- Mobile: 714.478.6676
- Fax: 714.975.9953
- salesbyxavier@gmail.com



