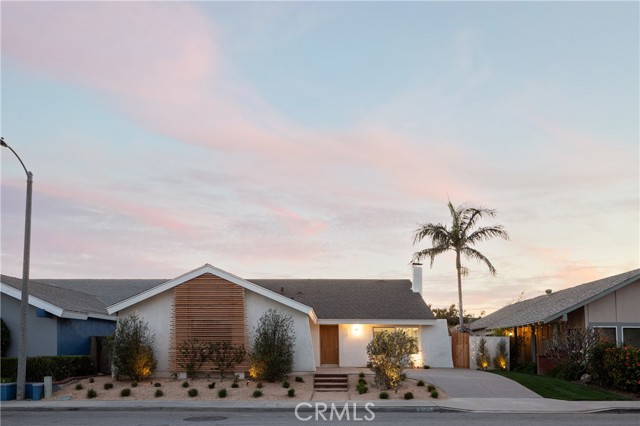Contact Xavier Gomez
Schedule A Showing
3367 Larkspur Street, Costa Mesa, CA 92626
Priced at Only: $1,795,000
For more Information Call
Mobile: 714.478.6676
Address: 3367 Larkspur Street, Costa Mesa, CA 92626
Property Photos

Property Location and Similar Properties
- MLS#: PW25049602 ( Single Family Residence )
- Street Address: 3367 Larkspur Street
- Viewed: 2
- Price: $1,795,000
- Price sqft: $1,014
- Waterfront: No
- Year Built: 1972
- Bldg sqft: 1771
- Bedrooms: 4
- Total Baths: 2
- Full Baths: 2
- Garage / Parking Spaces: 2
- Days On Market: 29
- Additional Information
- County: ORANGE
- City: Costa Mesa
- Zipcode: 92626
- Subdivision: Greenbrook By Larwin (gblr)
- District: Newport Mesa Unified
- Provided by: Casa Real Estate
- Contact: Chad Chad

- DMCA Notice
-
DescriptionWith custom designer finishes that youd see on a home worth twice as much, 3367 Larkspur is in a league of its own as a single story, 4 bedroom 2 bath masterpiece thats been completely remodeled with no expense spared. Soft landscaping and freshly poured concrete pavers greet you as you walk up to the white oak front door. Upon entering, youre welcomed by soaring ceilings in the living room that features a floor to ceiling Zellige Clay tile fireplace and large windows that wrap around, letting natural light pour in. Through the opening on the other side of the living room sits the prize gem of the home. The kitchen is adorned with a custom fluted white oak paneling that stretches around the expansive island. The St. Moritz limestone countertops sit atop custom white oak cabinetry accented against the glazed ceramic backsplash. The picture window over the sink sits wrapped in white oak and looks onto the lush greenery. Adjacent to the kitchen is a separate built in bar area that features LED lighting, white oak shelving and cabinetry, and a built in beverage fridge. Light hardwood flooring runs throughout the kitchen, living area, all three bedrooms, and the dining area thats accompanied with large sliding glass doors leading straight out to your own private back patio. Soft landscaping, freshly poured concrete, a custom slatted patio cover, and a smooth stuccoed fire pit all sit in a bed of greenery surrounding you. The primary suite features a large walk in closet and the has the ensuite bathroom of your dreams. Custom checkered Zellige tiling runs along the top of the duel vanity while the alabaster stone sconces add to the spa like ambiance. This home is accompanied with three additional bedrooms that can be utilized for the kids, hosting guests, or your own office space. Just to add to the overall appeal, a separate laundry space has been included in the freshly epoxied garage that offers ample cabinet space, a stunning tiled backsplash, a gas washer & dryer, and an extra utility sink. Many upgrades include new windows, interior white oak doors, ducting, electrical panel, plumbing, and new exterior concrete driveway, entryway and patios. Unlike anything else in its class, this home will undoubtedly be gone before you know it.
Features
Appliances
- Dishwasher
- Gas Range
- Refrigerator
Assessments
- None
Association Fee
- 0.00
Commoninterest
- None
Common Walls
- No Common Walls
Construction Materials
- Concrete
- Drywall Walls
- Stucco
Cooling
- Central Air
Country
- US
Days On Market
- 24
Door Features
- Sliding Doors
Eating Area
- Area
Fencing
- Brick
- Excellent Condition
- Wood
Fireplace Features
- Living Room
- Gas
Flooring
- Tile
- Wood
Garage Spaces
- 2.00
Heating
- Central
Interior Features
- Built-in Features
- Dry Bar
- High Ceilings
- Open Floorplan
- Recessed Lighting
- Stone Counters
- Tile Counters
Laundry Features
- Dryer Included
- Gas Dryer Hookup
- In Garage
- Washer Included
Levels
- One
Living Area Source
- Assessor
Lockboxtype
- Supra
Lockboxversion
- Supra BT LE
Lot Features
- 0-1 Unit/Acre
- Back Yard
- Landscaped
- Lawn
- Park Nearby
- Sprinkler System
Parcel Number
- 41218254
Parking Features
- Direct Garage Access
- Driveway
- Concrete
- Garage
- Garage - Two Door
Patio And Porch Features
- Concrete
- Patio
Pool Features
- None
Postalcodeplus4
- 1741
Property Type
- Single Family Residence
Property Condition
- Building Permit
- Turnkey
- Updated/Remodeled
School District
- Newport Mesa Unified
Sewer
- Public Sewer
Spa Features
- None
Subdivision Name Other
- Greenbrook By Larwin (GBLR)
View
- Neighborhood
Water Source
- Public
Window Features
- Blinds
Year Built
- 1972
Year Built Source
- Assessor

- Xavier Gomez, BrkrAssc,CDPE
- RE/MAX College Park Realty
- BRE 01736488
- Mobile: 714.478.6676
- Fax: 714.975.9953
- salesbyxavier@gmail.com


