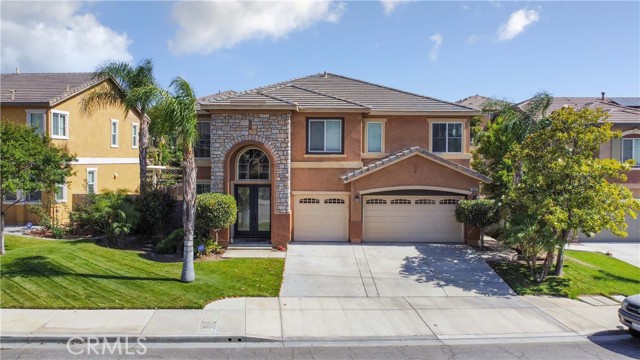Contact Xavier Gomez
Schedule A Showing
30069 Cedar Grove Lane, Highland, CA 92346
Priced at Only: $839,888
For more Information Call
Mobile: 714.478.6676
Address: 30069 Cedar Grove Lane, Highland, CA 92346
Property Photos

Property Location and Similar Properties
- MLS#: CV25049913 ( Single Family Residence )
- Street Address: 30069 Cedar Grove Lane
- Viewed: 6
- Price: $839,888
- Price sqft: $220
- Waterfront: Yes
- Wateraccess: Yes
- Year Built: 2004
- Bldg sqft: 3825
- Bedrooms: 6
- Total Baths: 4
- Full Baths: 3
- 1/2 Baths: 1
- Garage / Parking Spaces: 3
- Days On Market: 30
- Additional Information
- County: SAN BERNARDINO
- City: Highland
- Zipcode: 92346
- District: Redlands Unified
- Elementary School: CRAM
- Middle School: BEATTI
- High School: REDLAN
- Provided by: eXp Realty of Southern California Inc
- Contact: Kevin Kevin

- DMCA Notice
-
DescriptionWelcome to a beautifully maintained home in the highly sought after East Highland Ranch community. Pride of ownership shines through as this property has been lovingly cared for by its original owners. Designed with space and comfort in mind, this open floor plan offers 6 bedrooms and 4 bathrooms, making it the perfect home for families of any size. On the first floor, you'll find a junior suite with a full bathroom, ideal for guests or multi generational living, as well as an additional office/bedroom. No need to worry about stairs if you prefer single level convenience. Upstairs, youll discover 4 full size bedrooms, including the primary suite, and a spacious loft, perfect for a playroom, media space, or extra living area. This home is not just about spaceit's about lifestyle. The East Highland Ranch HOA offers an array of resort style amenities that make this community second to none. Enjoy a leisurely day at the catch and release lake, cool off at one of the multiple swimming pools, relax in the spas, or stay active on the tennis and basketball courts. For those who love the outdoors, explore the scenic walking trails and parks that are just steps away. With so much to offer, both inside and out, you wont want to miss the opportunity to make this stunning home your own. Whether you have a large family or simply love extra space, this home is the perfect blend of elegance, convenience, and community living.
Features
Appliances
- Dishwasher
- Double Oven
- Gas Cooktop
- Gas Water Heater
- Microwave
- Water Heater
Assessments
- Unknown
Association Amenities
- Pool
- Spa/Hot Tub
- Barbecue
- Picnic Area
- Playground
- Tennis Court(s)
- Biking Trails
- Hiking Trails
- Maintenance Grounds
Association Fee
- 163.00
Association Fee Frequency
- Monthly
Commoninterest
- None
Common Walls
- No Common Walls
Cooling
- Central Air
Country
- US
Days On Market
- 192
Eating Area
- Family Kitchen
- In Family Room
- Dining Room
- In Kitchen
- Separated
Elementary School
- CRAM
Elementaryschool
- Cram
Entry Location
- Front Door
Fencing
- Vinyl
Fireplace Features
- Family Room
- Primary Bedroom
Flooring
- Carpet
- Tile
Foundation Details
- Slab
Garage Spaces
- 3.00
Heating
- Central
High School
- REDLAN
Highschool
- Redlands
Interior Features
- Cathedral Ceiling(s)
- Ceiling Fan(s)
- Granite Counters
- High Ceilings
- Open Floorplan
- Recessed Lighting
- Tile Counters
Laundry Features
- Individual Room
- Inside
- Upper Level
Levels
- Two
Living Area Source
- Assessor
Lockboxtype
- Supra
Lockboxversion
- Supra BT LE
Lot Features
- Back Yard
- Front Yard
- Landscaped
- Lawn
- Lot 6500-9999
- Sprinklers In Front
- Sprinklers In Rear
- Sprinklers Timer
Middle School
- BEATTI
Middleorjuniorschool
- Beattie
Parcel Number
- 1210481570000
Parking Features
- Garage Faces Front
- Garage - Three Door
Pool Features
- Association
Postalcodeplus4
- 7739
Property Type
- Single Family Residence
Property Condition
- Turnkey
- Updated/Remodeled
Road Frontage Type
- City Street
Road Surface Type
- Paved
School District
- Redlands Unified
Security Features
- Carbon Monoxide Detector(s)
- Smoke Detector(s)
Sewer
- Public Sewer
Spa Features
- Association
Utilities
- Cable Available
- Electricity Available
- Natural Gas Available
- Phone Available
- Sewer Connected
- Water Available
View
- Hills
Water Source
- Public
Year Built
- 2004
Year Built Source
- Public Records

- Xavier Gomez, BrkrAssc,CDPE
- RE/MAX College Park Realty
- BRE 01736488
- Mobile: 714.478.6676
- Fax: 714.975.9953
- salesbyxavier@gmail.com


