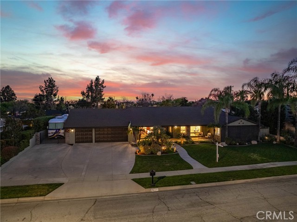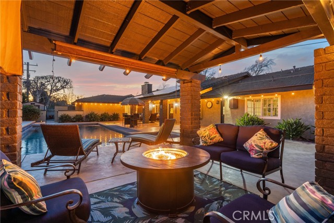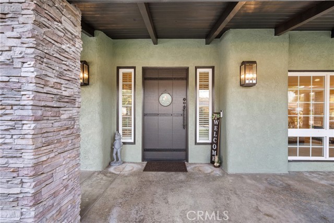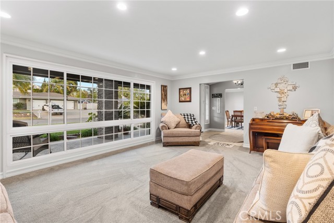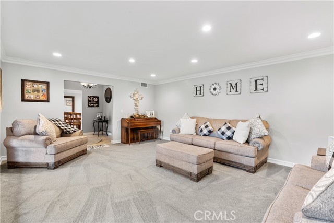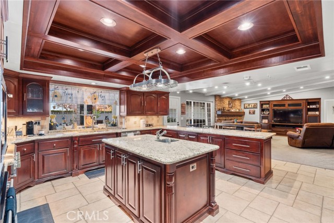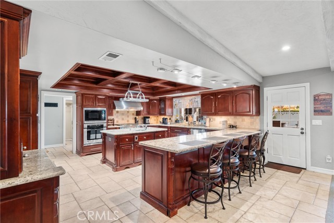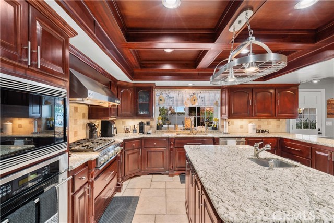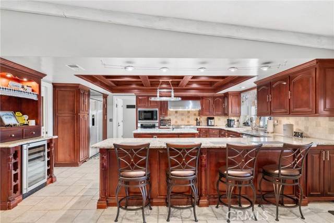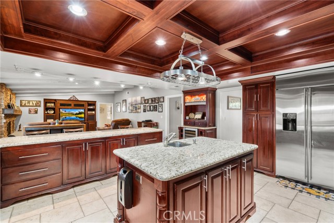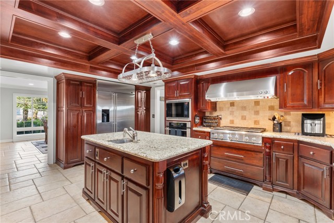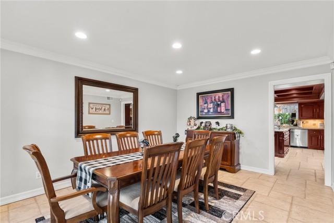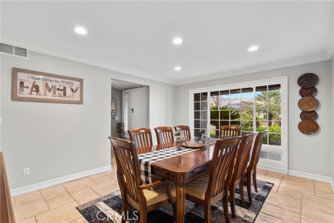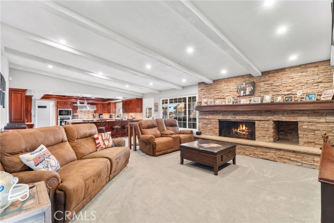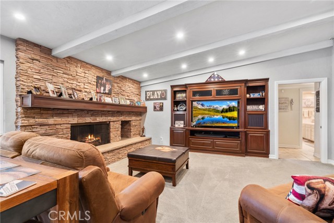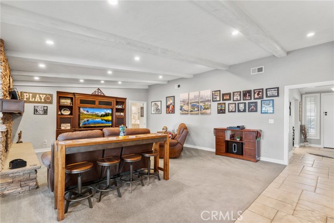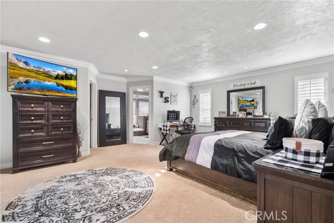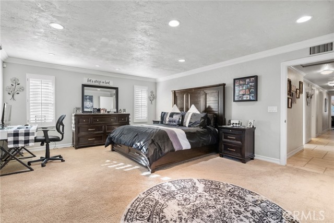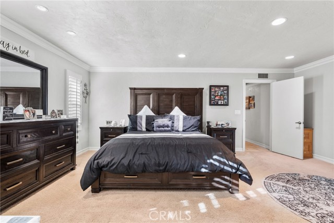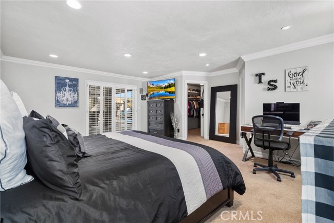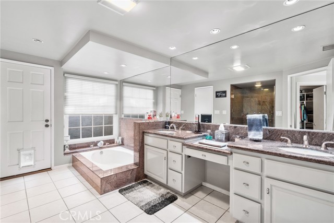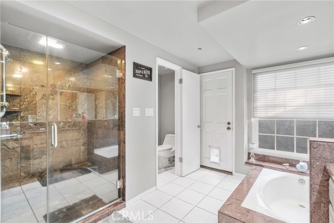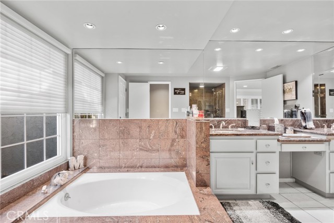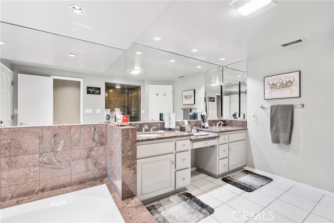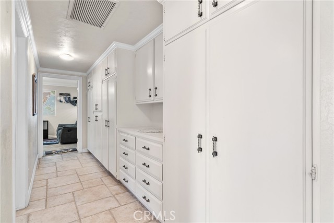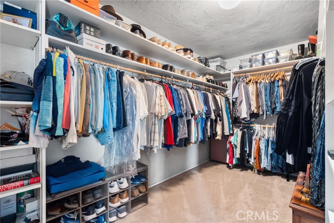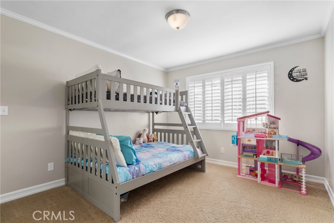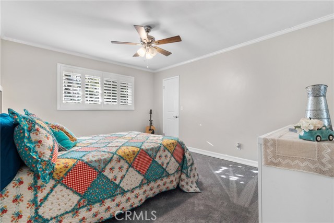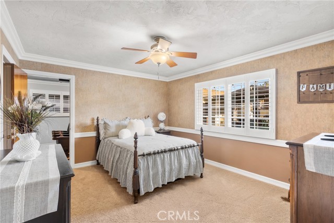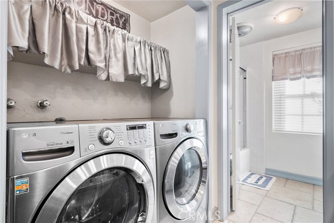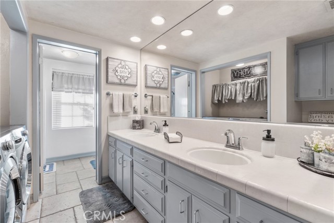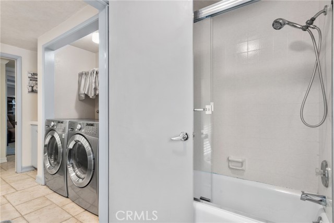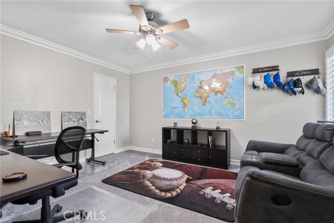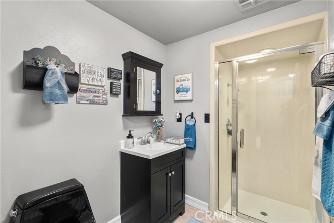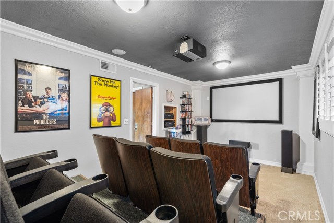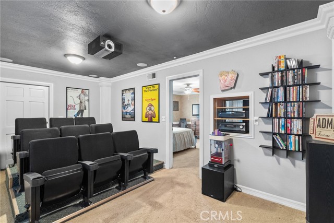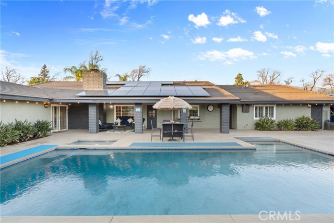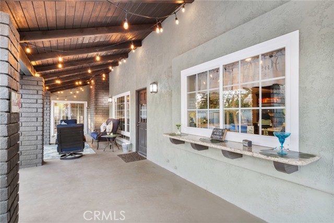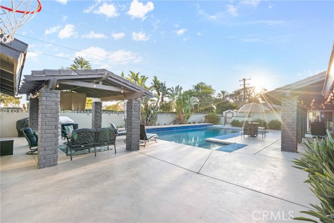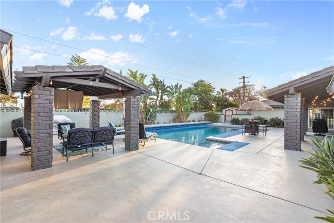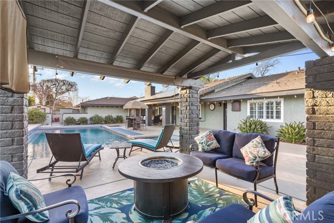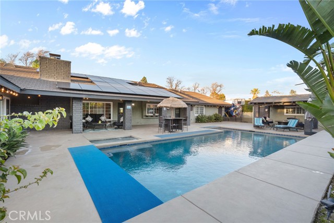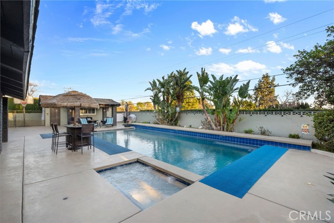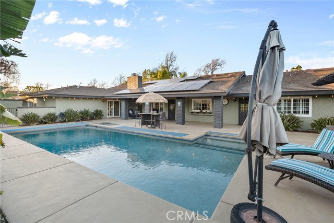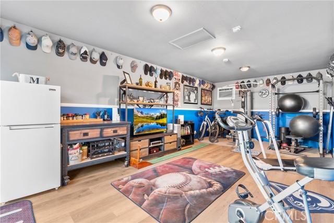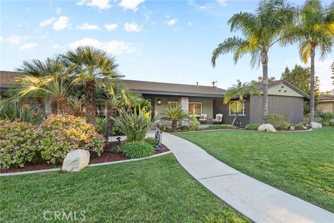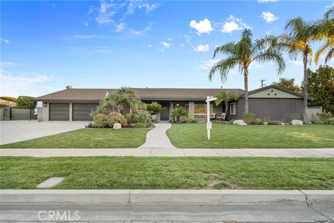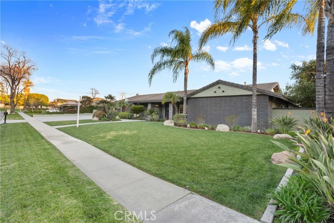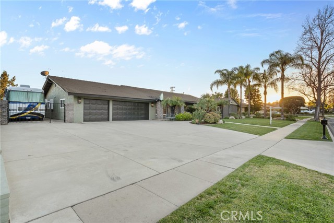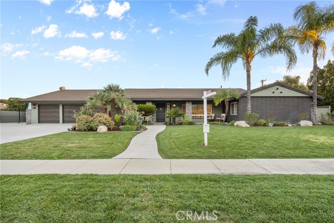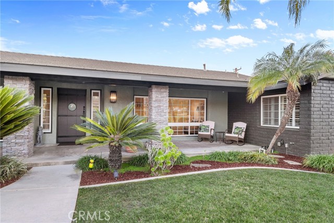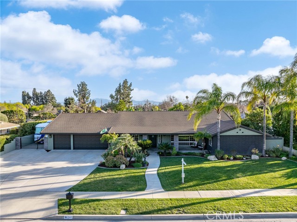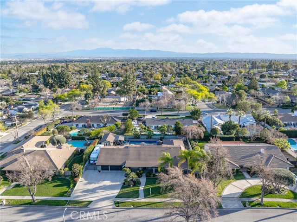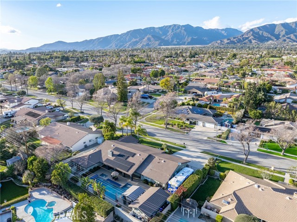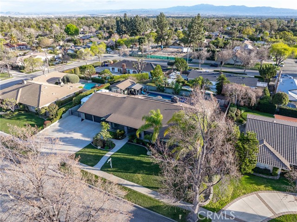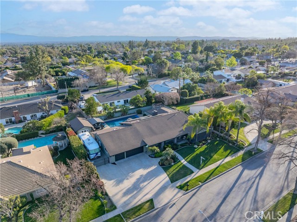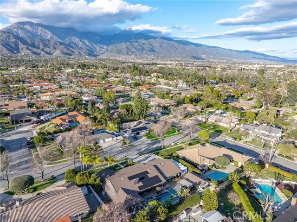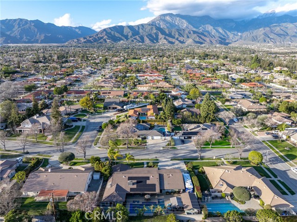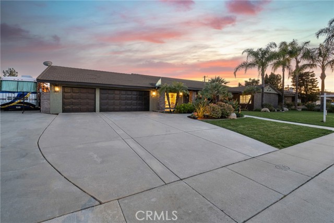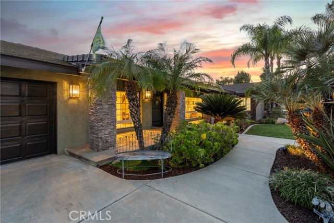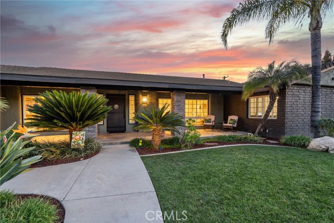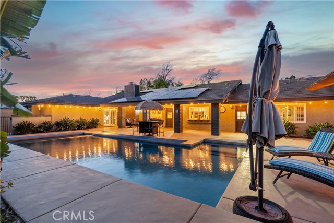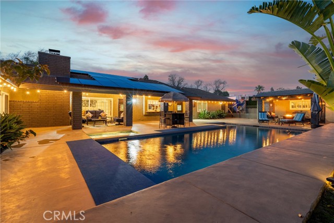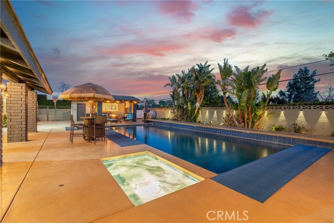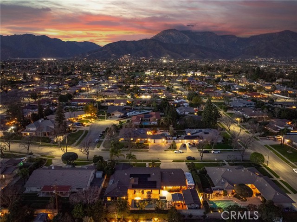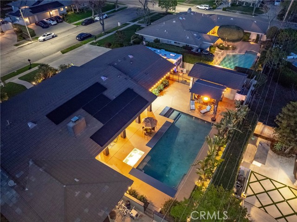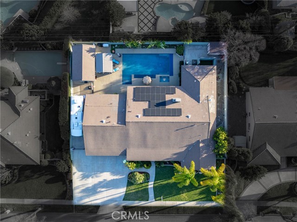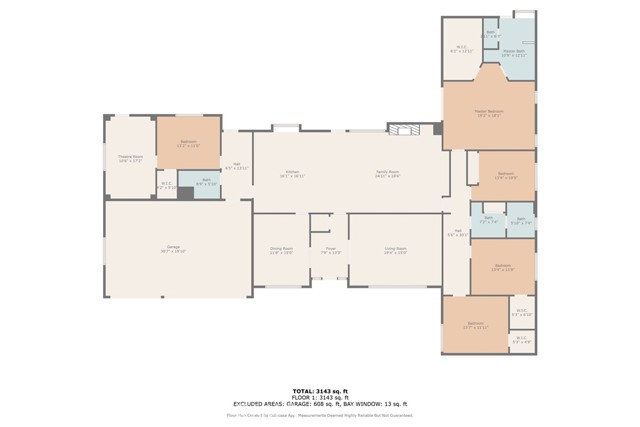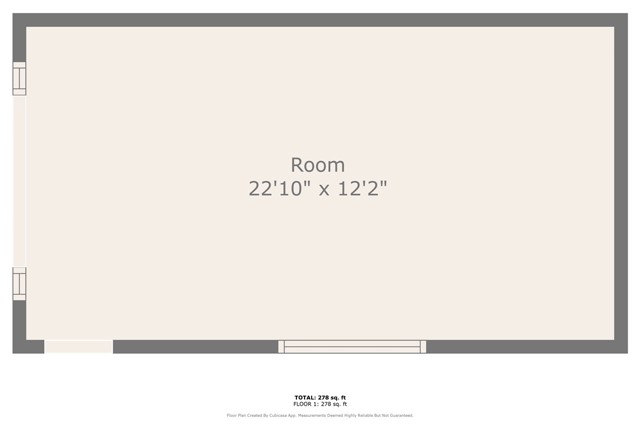Contact Xavier Gomez
Schedule A Showing
268 Grant Street, Upland, CA 91784
Priced at Only: $1,675,000
For more Information Call
Mobile: 714.478.6676
Address: 268 Grant Street, Upland, CA 91784
Property Photos
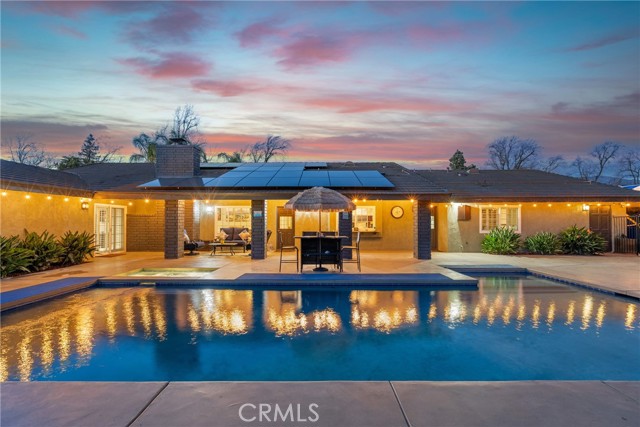
Property Location and Similar Properties
- MLS#: CV25042404 ( Single Family Residence )
- Street Address: 268 Grant Street
- Viewed: 5
- Price: $1,675,000
- Price sqft: $496
- Waterfront: Yes
- Wateraccess: Yes
- Year Built: 1974
- Bldg sqft: 3375
- Bedrooms: 5
- Total Baths: 3
- Full Baths: 3
- Garage / Parking Spaces: 7
- Days On Market: 45
- Additional Information
- County: SAN BERNARDINO
- City: Upland
- Zipcode: 91784
- District: Upland
- Elementary School: MAGNOL
- Middle School: PIONEE
- High School: UPLAND
- Provided by: EXP REALTY OF CALIFORNIA INC
- Contact: Donald Donald

- DMCA Notice
-
Description**Exceptional Single Story Estate with Pool, RV Parking & Entertainment Ready Design** This **stunning single story home** is the epitome of **luxury, comfort, and convenience**, offering an unparalleled lifestyle in a prime location. Thoughtfully designed with **entertainment in mind**, this home boasts a **sprawling floor plan** that seamlessly blends elegance with functionality. Inside, the **living rooms picture windows** fill the space with natural light, while the **formal dining room** sets the stage for memorable gatherings. The **chefs dream kitchen** features **coffered ceilings, commercial grade appliances, an oversized island with a sink, and countertop seating**all opening into the inviting family room for effortless hosting. The **west wing** of the home is a true retreat, featuring a **luxurious primary suite** complete with an **en suite spa bathroom**, offering **dual vanities, a makeup counter, a sunken tub, a separate shower, and a spacious walk in closet**. Three additional oversized bedrooms share a well appointed hall bath with an adjacent laundry room. The **east wing** provides exceptional versatility with a **private bedroom, walk in closet, full bath, and a dedicated theatre room**perfect for guest quarters or a **junior ADU conversion**. Step outside to an **entertainers paradise**, featuring **professional landscaping, a sparkling in ground pool and spa, a detached 12' x 23' pool house/casita, an under roof covered patio, and a pergola**ideal for outdoor dining and relaxation. The **gated RV parking** includes **50 Amp electrical and water service**, adding convenience for adventurers. Additional features include **LED lighting, a built in entertainment system, a private dog run, a Tuff shed, a Hass avocado tree and a Meyer lemon tree, and an electric solar system (leased; buyer to assume).** **Unbeatable Location** Nestled in a **prime area near award winning schools**, this home is **steps from the scenic Euclid Bridle Path**, perfect for morning jogs or evening strolls. Enjoy the nearby **shopping and dining at Colonies Crossroads, easy access to Ontario International Airport, and major freeways (10 & 210),** ensuring seamless connectivity. Dont miss this rare opportunity to own a **dream home that truly checks every box**schedule your private tour today!
Features
Accessibility Features
- None
Appliances
- 6 Burner Stove
- Built-In Range
- Convection Oven
- Dishwasher
- Double Oven
- Disposal
- Gas Range
- Microwave
- Refrigerator
- Vented Exhaust Fan
- Water Softener
Architectural Style
- Ranch
Assessments
- Special Assessments
Association Fee
- 0.00
Commoninterest
- None
Common Walls
- No Common Walls
Construction Materials
- Concrete
- Drywall Walls
- Frame
- Glass
- Stone Veneer
- Stucco
Cooling
- Central Air
- Electric
Country
- US
Days On Market
- 12
Direction Faces
- North
Door Features
- Sliding Doors
Eating Area
- Breakfast Counter / Bar
- Dining Room
Electric
- Electricity - On Property
- Photovoltaics Third-Party Owned
Elementary School
- MAGNOL
Elementaryschool
- Magnolia
Exclusions
- Personal property including furnishings
Fencing
- Block
Fireplace Features
- Family Room
- Gas
- Wood Burning
- Masonry
Flooring
- Carpet
- Tile
Foundation Details
- Slab
Garage Spaces
- 3.00
Heating
- Forced Air
- Natural Gas
High School
- UPLAND
Highschool
- Upland
Inclusions
- Washer
- dryer
- and built in kitchen appliances
Interior Features
- Built-in Features
- Ceiling Fan(s)
- Coffered Ceiling(s)
- Granite Counters
- In-Law Floorplan
- Pantry
- Recessed Lighting
- Storage
- Unfurnished
- Vacuum Central
Laundry Features
- Gas Dryer Hookup
- Individual Room
- Inside
- Washer Hookup
Levels
- One
Living Area Source
- Public Records
Lockboxtype
- Supra
Lockboxversion
- Supra
Lot Features
- Back Yard
- Front Yard
- Landscaped
- Lot 10000-19999 Sqft
- Rectangular Lot
- Sprinkler System
- Sprinklers Drip System
- Sprinklers In Front
- Sprinklers In Rear
- Sprinklers Timer
Middle School
- PIONEE
Middleorjuniorschool
- Pioneer
Other Structures
- Guest House
- Shed(s)
Parcel Number
- 1044572100000
Parking Features
- Direct Garage Access
- Driveway
- Concrete
- Driveway Level
- Garage
- Garage Faces Front
- Garage - Single Door
- Garage - Two Door
- Garage Door Opener
- RV Access/Parking
- RV Gated
- RV Hook-Ups
Patio And Porch Features
- Concrete
- Covered
- Patio
- Patio Open
- Porch
- Front Porch
Pool Features
- Private
- Filtered
- Gunite
- Heated
- Gas Heat
- In Ground
Postalcodeplus4
- 1916
Property Type
- Single Family Residence
Property Condition
- Updated/Remodeled
Road Frontage Type
- City Street
Road Surface Type
- Paved
Roof
- Concrete
- Tile
School District
- Upland
Security Features
- Carbon Monoxide Detector(s)
- Smoke Detector(s)
Sewer
- Public Sewer
Spa Features
- Private
- Gunite
- Heated
- In Ground
Uncovered Spaces
- 4.00
Utilities
- Cable Available
- Electricity Connected
- Natural Gas Connected
- Phone Available
- Sewer Connected
- Water Connected
View
- Mountain(s)
- Neighborhood
- Pool
Water Source
- Public
Window Features
- Double Pane Windows
- Screens
- Shutters
Year Built
- 1974
Year Built Source
- Public Records
Zoning
- RS-15
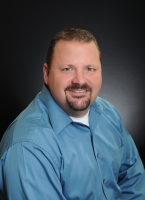
- Xavier Gomez, BrkrAssc,CDPE
- RE/MAX College Park Realty
- BRE 01736488
- Mobile: 714.478.6676
- Fax: 714.975.9953
- salesbyxavier@gmail.com



