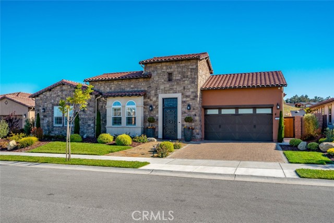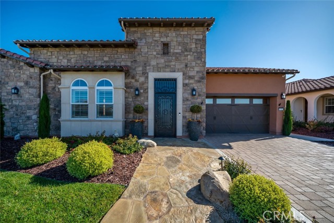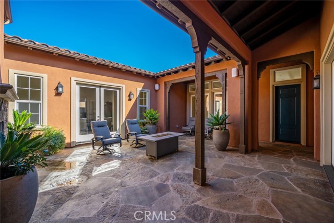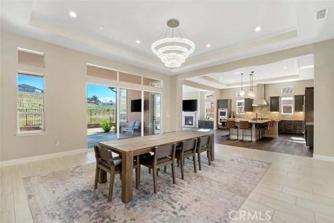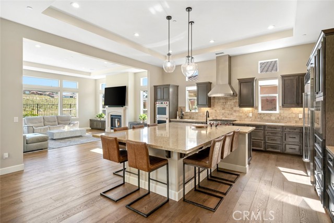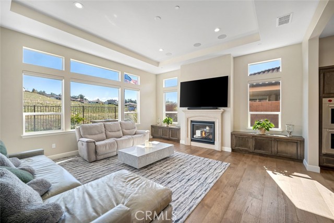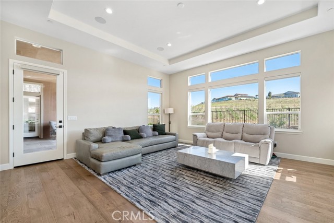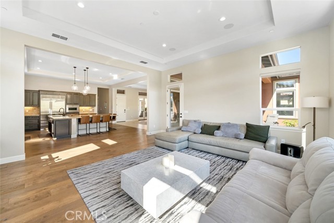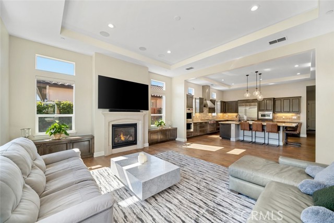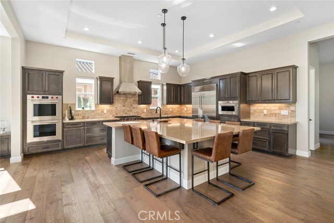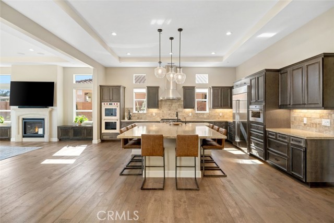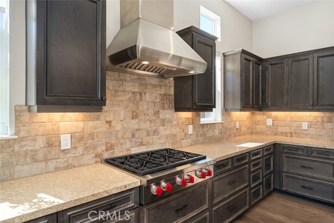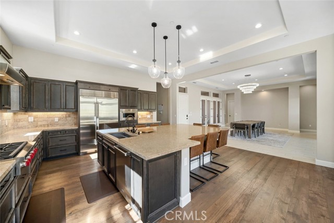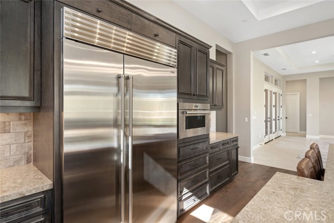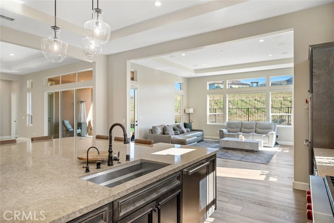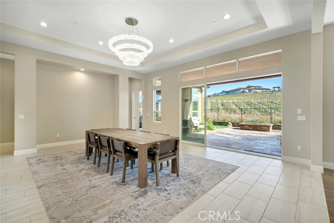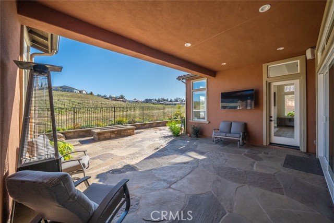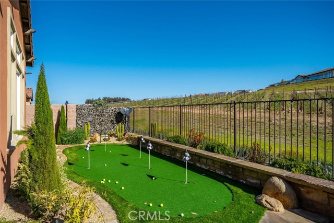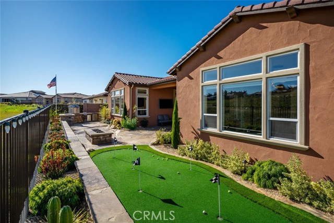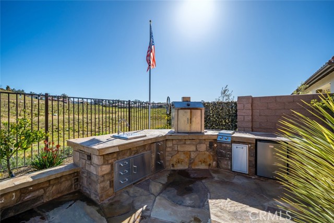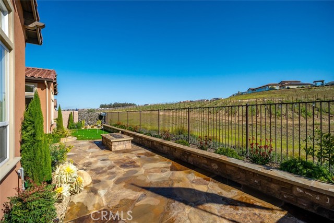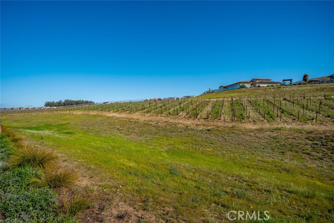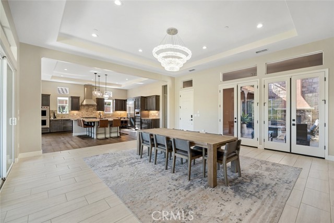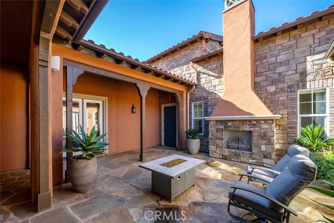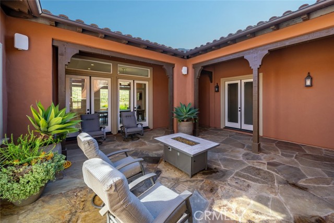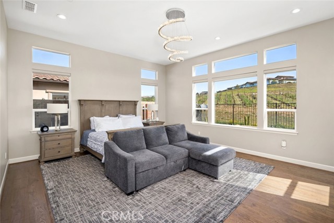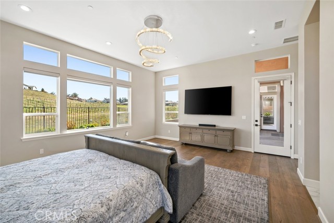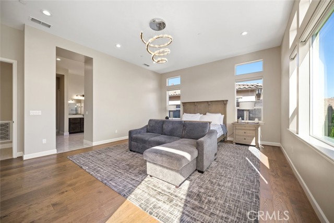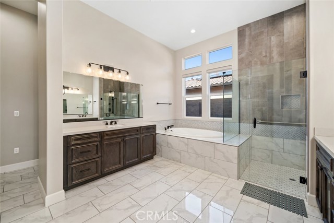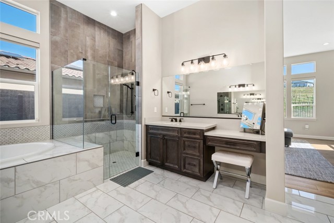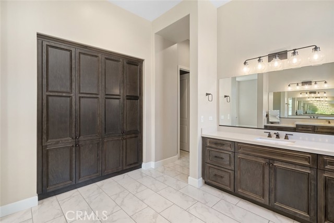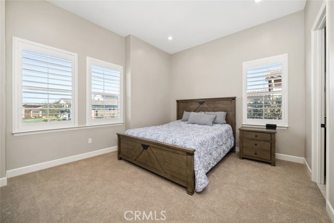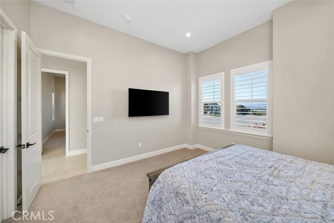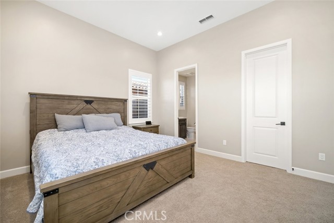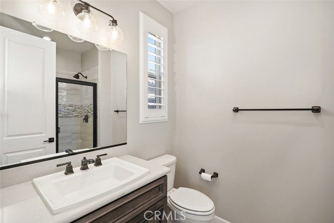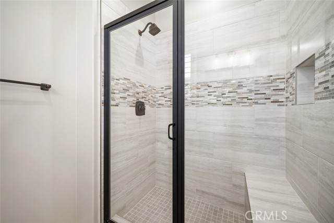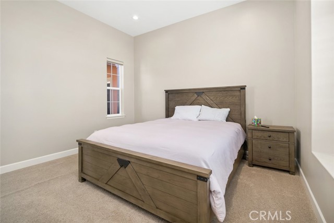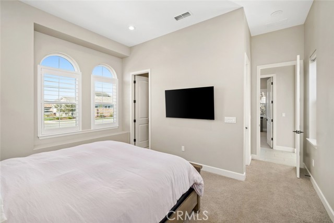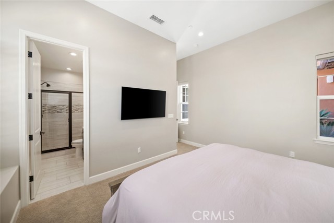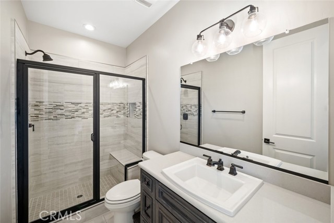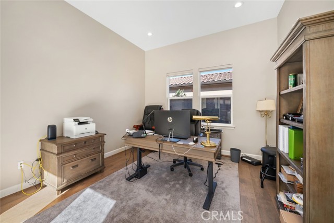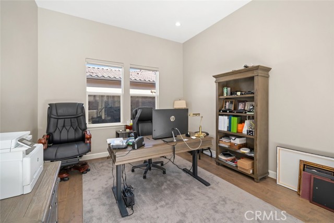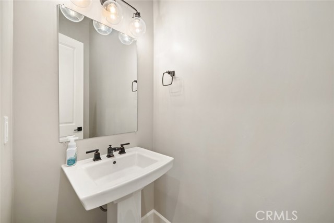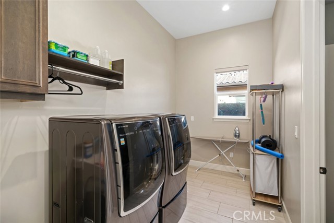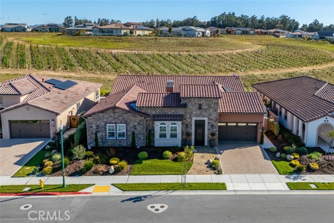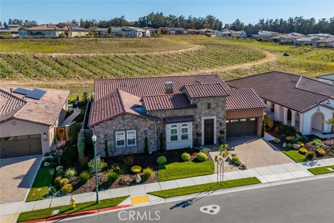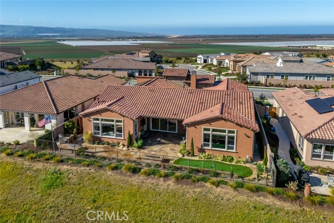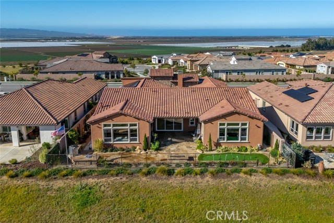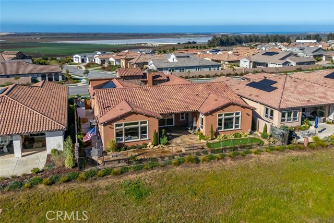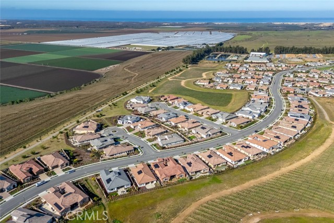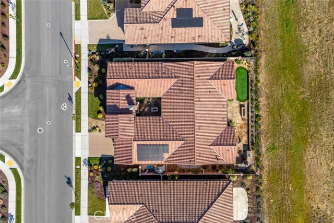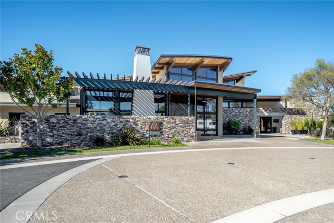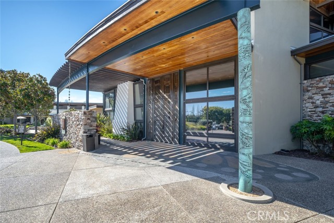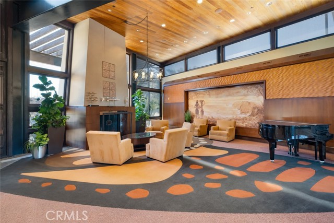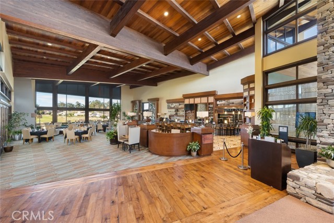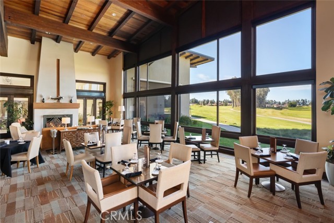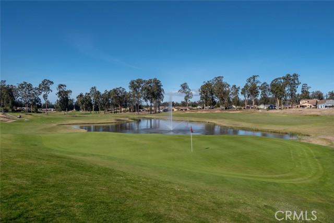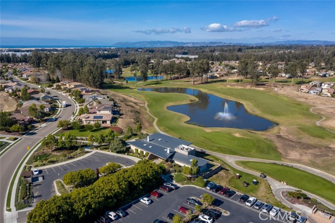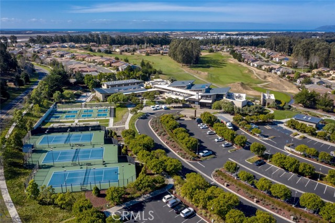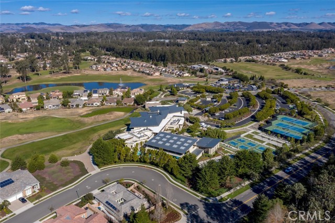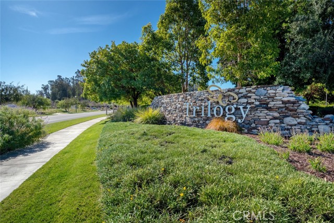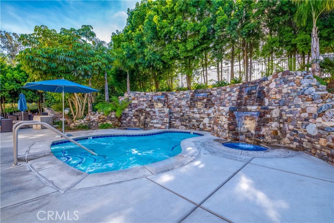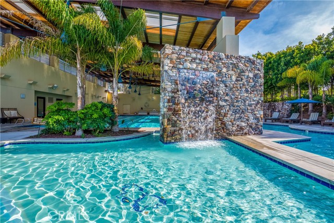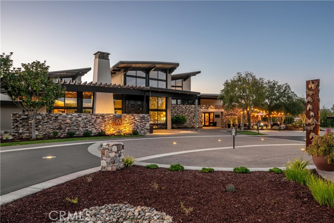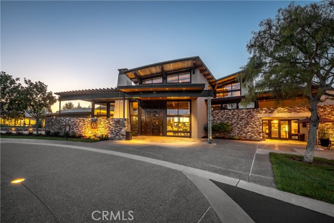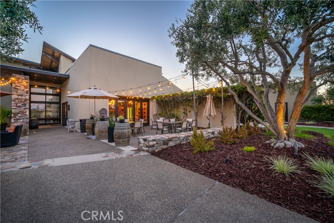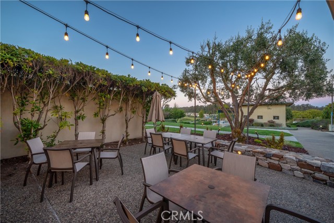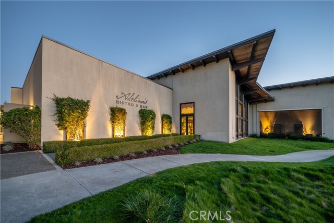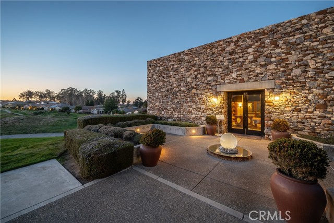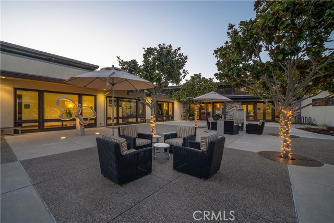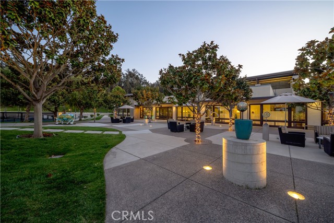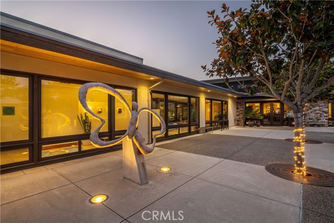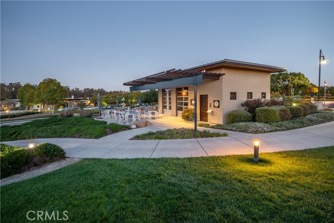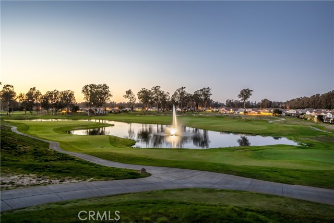Contact Xavier Gomez
Schedule A Showing
981 Trail View Place, Nipomo, CA 93444
Priced at Only: $1,999,999
For more Information Call
Mobile: 714.478.6676
Address: 981 Trail View Place, Nipomo, CA 93444
Property Photos
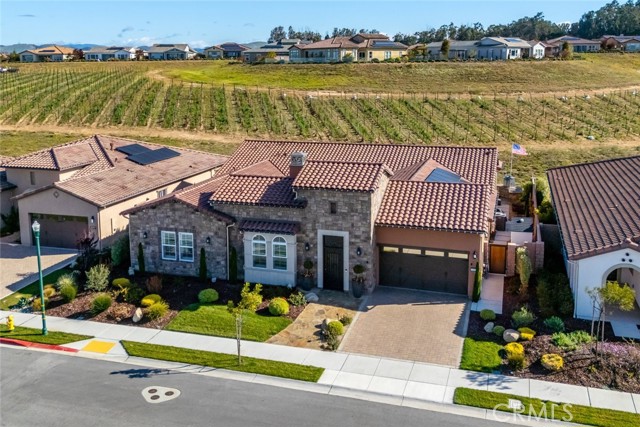
Property Location and Similar Properties
- MLS#: PI25052598 ( Single Family Residence )
- Street Address: 981 Trail View Place
- Viewed: 4
- Price: $1,999,999
- Price sqft: $561
- Waterfront: Yes
- Wateraccess: Yes
- Year Built: 2022
- Bldg sqft: 3563
- Bedrooms: 3
- Total Baths: 4
- Full Baths: 3
- 1/2 Baths: 1
- Garage / Parking Spaces: 3
- Days On Market: 232
- Additional Information
- County: SAN LUIS OBISPO
- City: Nipomo
- Zipcode: 93444
- Subdivision: Trilogy(600)
- District: Lucia Mar Unified
- Provided by: Compass
- Contact: Molly Molly

- DMCA Notice
-
DescriptionWelcome to this majestic, nearly new, Dolcetto Estate home with a spectacular 180 degree vineyard view, surrounded by stunning flagstone hardscape and lush landscaping. Built in 2022, this magnificent 3 bedroom + Den, 3.5 bath home offers 3,563 sq. ft. of impeccably designed living/entertaining space where no expense was spared. Enter through the enclosed courtyard with beautiful flagstone floors, a stone fireplace and French doors on three sides its sure to be your private go to place to relax. Inside, youre met with sweeping views through the many windows/transom windows and the rolling wall of glass which unite the inside with the great outdoors the backyard features a built in fire pit, barbecue/kitchen and your own private putting green this is Trilogy living at its best! And, thats just the tip of the iceberg starting with the impeccably designed culinary kitchen, youll love the rich raised panel cabinetry with multiple pot drawers, top of line Wolf stainless steel appliances, including double wall ovens and a 6 burner gas cooktop with industrial stainless hood, Sub Zero built in refrigerator, gorgeous quartz countertops and large T shaped island with modern pendant lighting and seating for 8, plus a walk in pantry its a chefs dream! Surrounding the kitchen is a wraparound great room with stone fireplace, built in lower cabinets and a spacious dining space with a striking custom chandelier its bright, airy, and the views are outstanding. The private owners suite has a super spacious bedroom with custom chandelier, sleek power window shades, sitting area and direct patio access. The master bath is luxury personified stunning tile shower with wraparound glass enclosure, Roman tub, separate dual sinks, vanity, linen storage, plus a massive, customized walk in closet with convenient pass thru to the laundry. Beyond are two guest bedrooms, both with walk in closet and full en suite bathroom with shower and exceptional finishes. Additionally, theres an office, powder room, upgraded ceramic tile flooring, A/C, SOLAR, and a 3 car tandem garage with showroom epoxy floors, and upper storage rack. You may never want to leave this gorgeous home, but when you do youll have access to all the resort style amenities Trilogy has to offer.
Features
Appliances
- Dishwasher
- Double Oven
- Gas Cooktop
- Microwave
- Range Hood
- Refrigerator
Architectural Style
- Mediterranean
Assessments
- Unknown
Association Amenities
- Pickleball
- Pool
- Spa/Hot Tub
- Sauna
- Fire Pit
- Barbecue
- Picnic Area
- Playground
- Golf Course
- Tennis Court(s)
- Bocce Ball Court
- Horse Trails
- Gym/Ex Room
- Clubhouse
- Banquet Facilities
- Recreation Room
- Meeting Room
- Concierge
- Maintenance Grounds
- Management
- Maintenance Front Yard
Association Fee
- 556.00
Association Fee Frequency
- Monthly
Commoninterest
- Planned Development
Common Walls
- No Common Walls
Cooling
- Central Air
Country
- US
Eating Area
- Dining Room
Entry Location
- Front of home
Fireplace Features
- Family Room
- Outside
Flooring
- Carpet
- Tile
- Wood
Foundation Details
- Slab
Garage Spaces
- 3.00
Green Energy Generation
- Solar
Heating
- Central
Interior Features
- High Ceilings
- Open Floorplan
- Pantry
- Quartz Counters
- Recessed Lighting
- Wired for Data
- Wired for Sound
Laundry Features
- Individual Room
- Inside
Levels
- One
Living Area Source
- Assessor
Lockboxtype
- SentriLock
Lot Features
- Back Yard
- Front Yard
Parcel Number
- 091514031
Parking Features
- Driveway
- Garage
Patio And Porch Features
- Covered
- Patio Open
Pool Features
- Association
Postalcodeplus4
- 6703
Property Type
- Single Family Residence
Property Condition
- Turnkey
School District
- Lucia Mar Unified
Sewer
- Private Sewer
Spa Features
- Association
Subdivision Name Other
- Trilogy(600)
View
- Vineyard
Virtual Tour Url
- http://www.981trailview.com/mls/176897546
Water Source
- Private
Year Built
- 2022
Year Built Source
- Public Records
Zoning
- RSF

- Xavier Gomez, BrkrAssc,CDPE
- RE/MAX College Park Realty
- BRE 01736488
- Mobile: 714.478.6676
- Fax: 714.975.9953
- salesbyxavier@gmail.com



