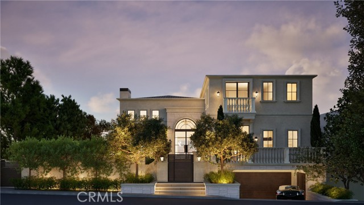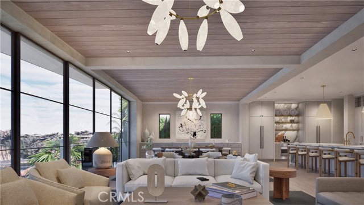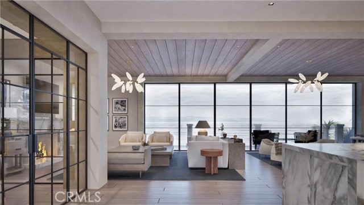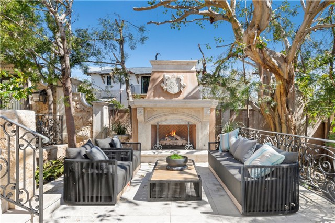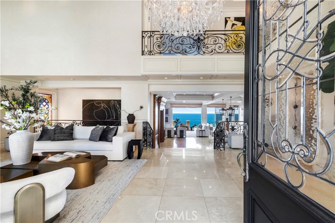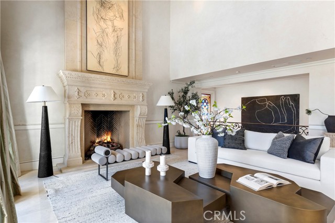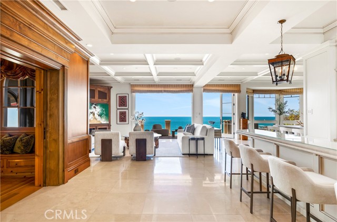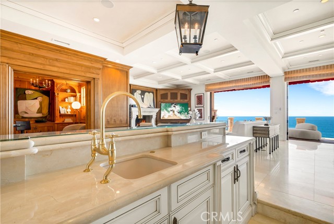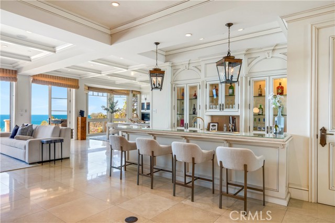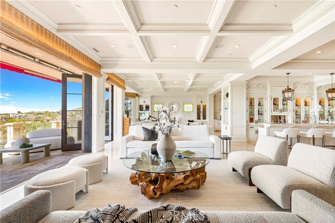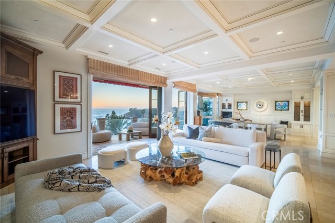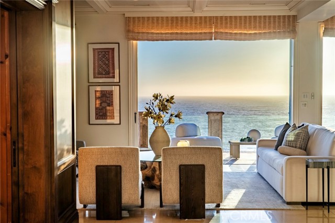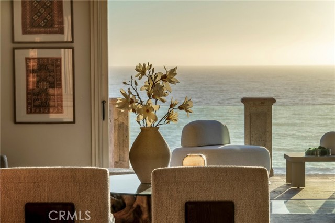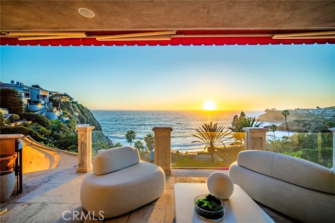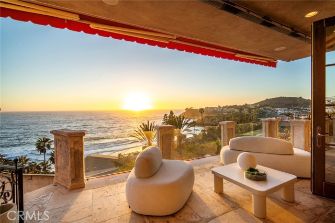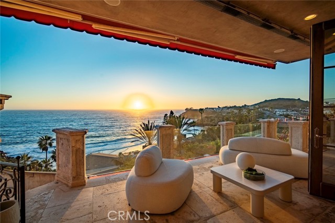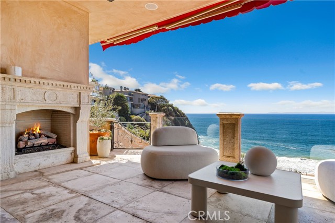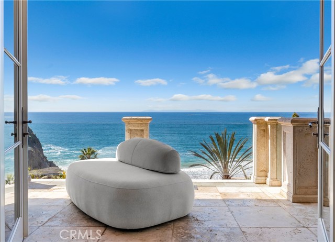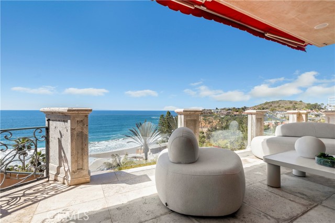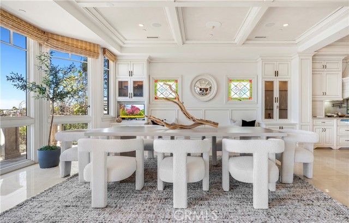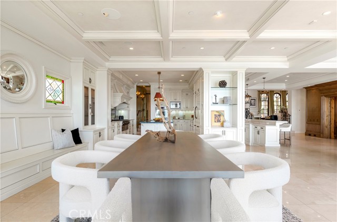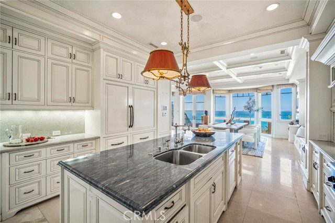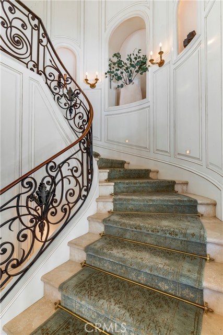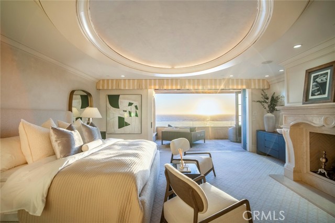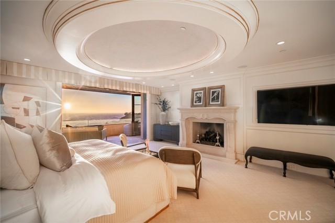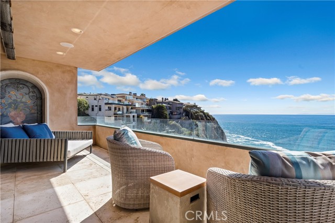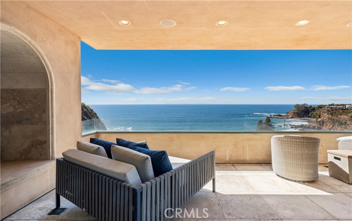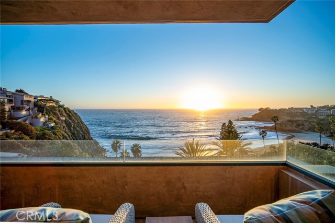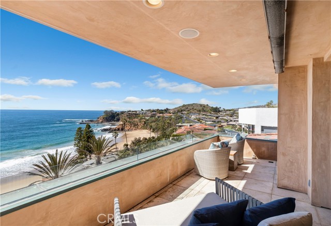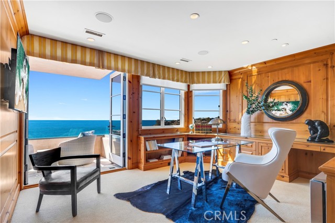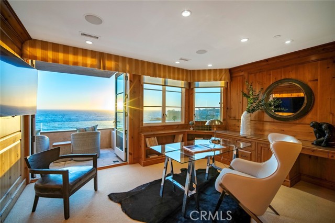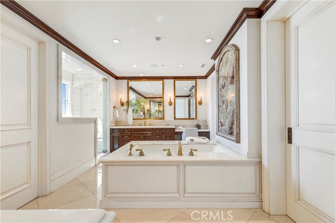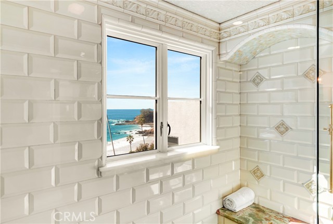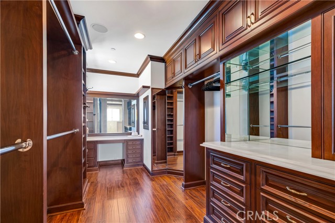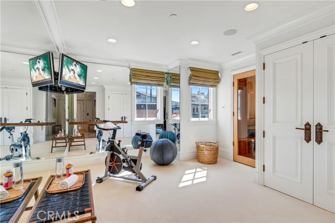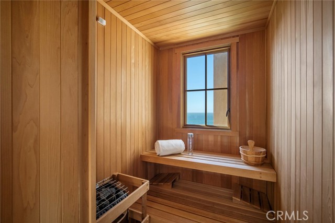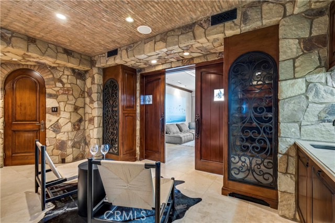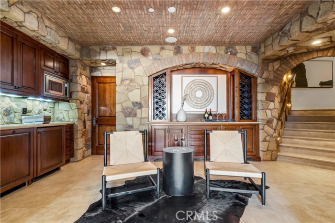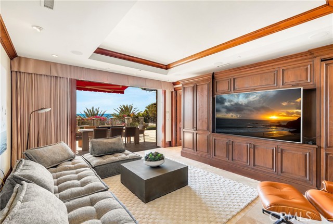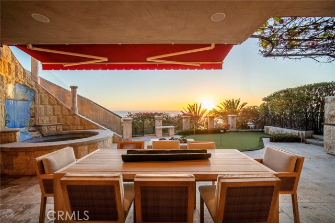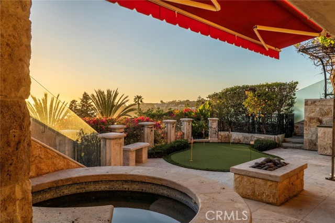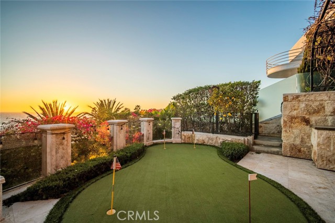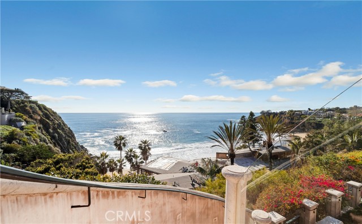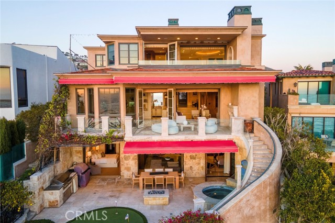Contact Xavier Gomez
Schedule A Showing
145 Emerald Bay, Laguna Beach, CA 92651
Priced at Only: $30,000,000
For more Information Call
Mobile: 714.478.6676
Address: 145 Emerald Bay, Laguna Beach, CA 92651
Property Photos

Property Location and Similar Properties
- MLS#: LG25028465 ( Single Family Residence )
- Street Address: 145 Emerald Bay
- Viewed: 23
- Price: $30,000,000
- Price sqft: $4,307
- Waterfront: Yes
- Wateraccess: Yes
- Year Built: 2007
- Bldg sqft: 6965
- Bedrooms: 5
- Total Baths: 12
- Full Baths: 5
- 1/2 Baths: 2
- Garage / Parking Spaces: 5
- Days On Market: 268
- Additional Information
- County: ORANGE
- City: Laguna Beach
- Zipcode: 92651
- Subdivision: Emerald Bay (eb)
- District: Laguna Beach Unified
- Elementary School: ELMOR
- Middle School: THURST
- High School: LAGBEA
- Provided by: Compass
- Contact: Harold Harold

- DMCA Notice
-
DescriptionEMERALD BAY | LAGUNA BEACH | FUTURE: A visionary transformation is on the horizon. Plans for a full scale renovation, including the addition of a 759 square foot ADU plus a new infinity edge swimming pool and spa are in the final approval stage. Designed by acclaimed Laguna Beach architect Rory Foubister, the proposed and attached renderings reveal the repurposing of the interior space with a sophisticated soft contemporary aesthetic, elevating the estate with exquisite finishes and modern elegance. The enclosed renderings in the photo section provide you with a glimpse of the vision. PRESENT DAY: Built in 2007, this stunning Emerald Bay estate sits atop the north point, offering breathtaking views of Irvine Cove, Catalina Island, and dramatic sunsets over the Pacific. Spanning approximately 7,000 square feet, the residence features five bedroomseach with en suite bathrooms and walk in closetsalong with two half bathrooms. Designed for both elegance and comfort, the home includes formal living and dining rooms, a chefs kitchen with a family room and casual dining area, and two private offices. The luxurious primary suite offers a private retreat, spa like bathroom, spacious walk in shower, soaking tub, and two generous walk in closets. Seamlessly blending indoor and outdoor living, the homes exterior spaces include a grand entry courtyard with a cozy fireplace and dining area. The main level terrace offers an inviting lounge area with a second outdoor fireplace, perfect for enjoying panoramic ocean views. On the lower level, an entertainers dream awaits with an outdoor dining space, built in barbecue, heated spa, fire pit seating, and a private putting greenall set against the backdrop of mesmerizing white water views.
Features
Accessibility Features
- Accessible Elevator Installed
Appliances
- 6 Burner Stove
- Barbecue
- Built-In Range
- Convection Oven
- Dishwasher
- Double Oven
- Disposal
- Hot Water Circulator
- Microwave
- Range Hood
- Recirculated Exhaust Fan
- Refrigerator
- Self Cleaning Oven
- Vented Exhaust Fan
- Water Heater
Architectural Style
- Custom Built
Assessments
- None
Association Amenities
- Pickleball
- Pool
- Spa/Hot Tub
- Fire Pit
- Playground
- Tennis Court(s)
- Sport Court
- Meeting Room
- Maintenance Grounds
- Pet Rules
- Pets Permitted
- Management
- Guard
- Security
- Controlled Access
Association Fee
- 9000.00
Association Fee Frequency
- Annually
Baths Total
- 12
Commoninterest
- None
Common Walls
- No Common Walls
Construction Materials
- Stone
- Stucco
Cooling
- Central Air
Country
- US
Days On Market
- 36
Direction Faces
- West
Eating Area
- Breakfast Counter / Bar
- Breakfast Nook
- Dining Room
- Separated
Electric
- 220 Volts For Spa
- 220 Volts in Garage
Elementary School
- ELMOR
Elementaryschool
- El Morro
Fencing
- Stucco Wall
Fireplace Features
- Living Room
- Primary Bedroom
- Outside
- Wood Burning
- Fire Pit
Flooring
- Carpet
- Stone
Garage Spaces
- 5.00
Heating
- Central
- Floor Furnace
High School
- LAGBEA
Highschool
- Laguna Beach
Interior Features
- 2 Staircases
- Balcony
- Bar
- Beamed Ceilings
- Built-in Features
- Cathedral Ceiling(s)
- Elevator
- High Ceilings
- Home Automation System
- Living Room Deck Attached
- Open Floorplan
- Pantry
- Recessed Lighting
- Stone Counters
- Storage
- Wainscoting
- Wet Bar
- Wired for Data
- Wired for Sound
Laundry Features
- Individual Room
- Inside
Levels
- Three Or More
Living Area Source
- Plans
Lockboxtype
- None
Lot Features
- Front Yard
- Level with Street
- Lot 6500-9999
- Level
Middle School
- THURST
Middleorjuniorschool
- Thurston
Other Structures
- Sauna Private
Parcel Number
- 05304009
Parking Features
- Garage
- Garage - Single Door
- Oversized
- Permit Required
- Private
- Subterranean
Patio And Porch Features
- Deck
- Stone
- Terrace
Pool Features
- Association
- Community
Property Type
- Single Family Residence
Property Condition
- Turnkey
Road Frontage Type
- Private Road
Road Surface Type
- Paved
- Privately Maintained
Roof
- Fire Retardant
School District
- Laguna Beach Unified
Security Features
- 24 Hour Security
- Carbon Monoxide Detector(s)
- Fire Sprinkler System
- Gated Community
- Gated with Guard
- Smoke Detector(s)
Sewer
- Public Sewer
Spa Features
- Private
- Gunite
- Heated
Subdivision Name Other
- Emerald Bay (EB)
View
- Catalina
- Coastline
- Ocean
- Panoramic
- Water
- White Water
Views
- 23
Waterfront Features
- Ocean Side Of Highway 1
Water Source
- Public
Window Features
- Skylight(s)
Year Built
- 2007
Year Built Source
- Assessor

- Xavier Gomez, BrkrAssc,CDPE
- RE/MAX College Park Realty
- BRE 01736488
- Mobile: 714.478.6676
- Fax: 714.975.9953
- salesbyxavier@gmail.com





