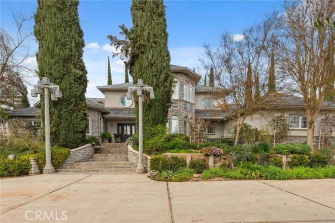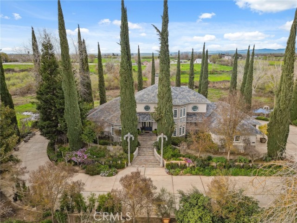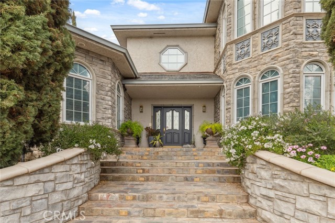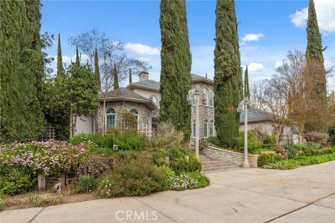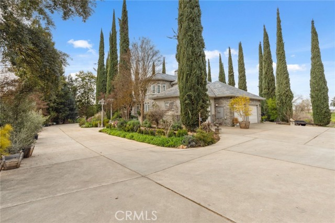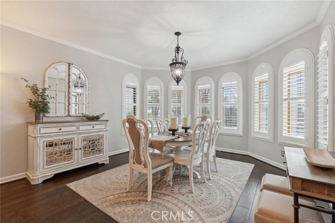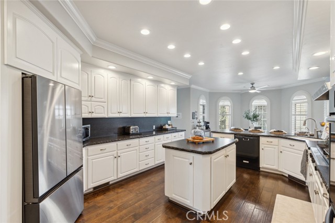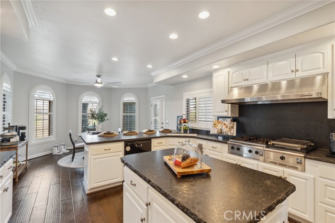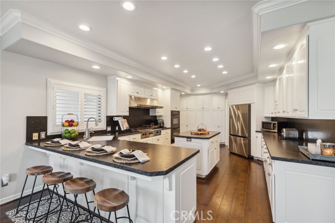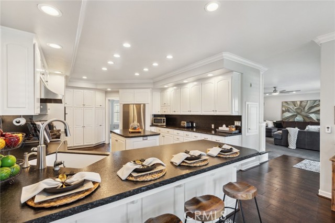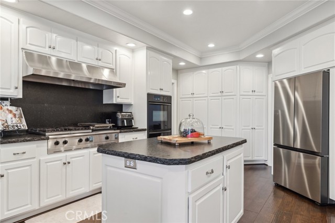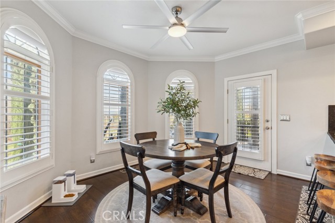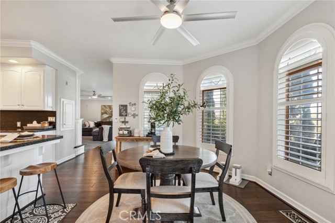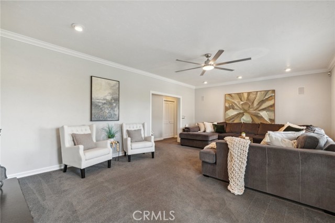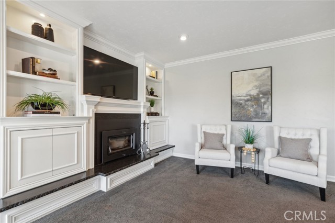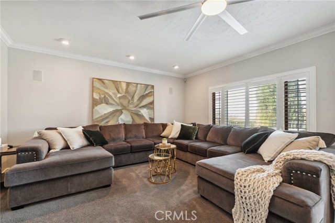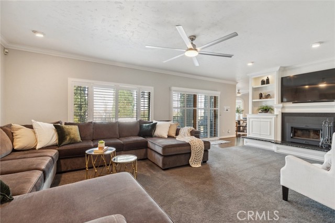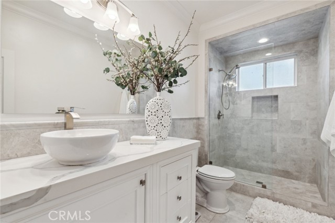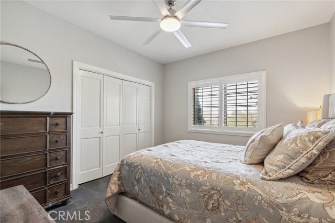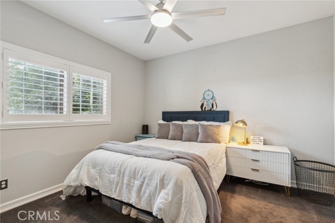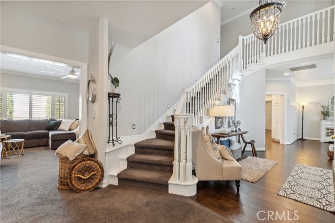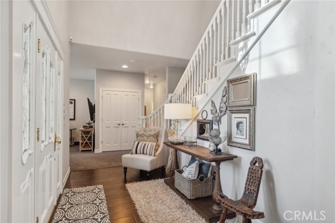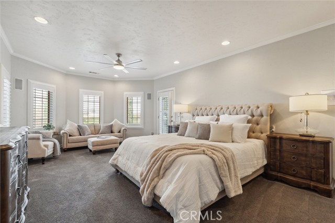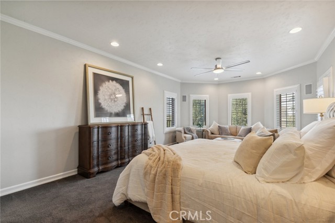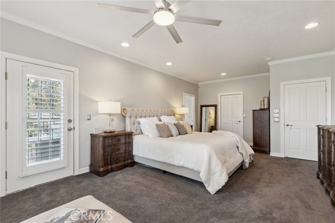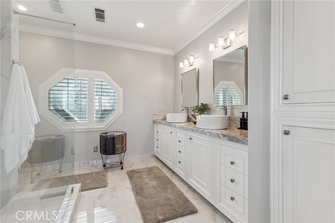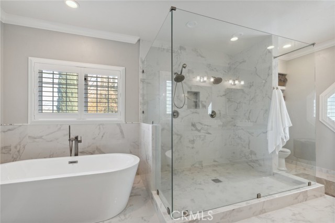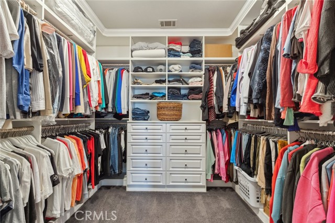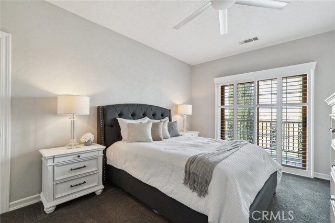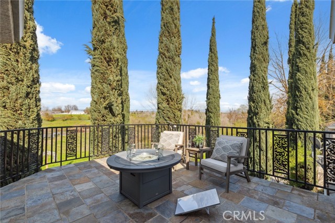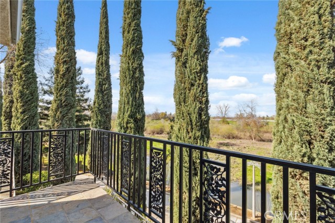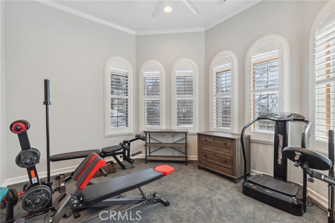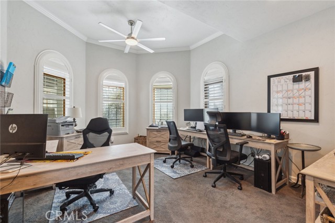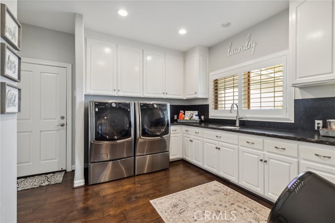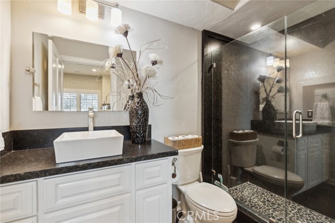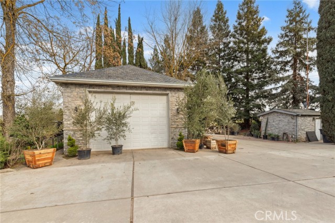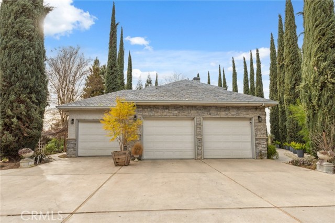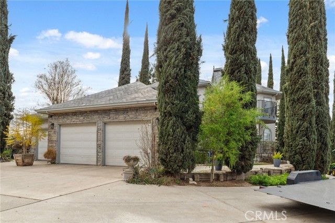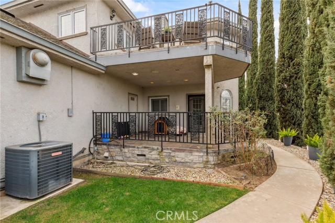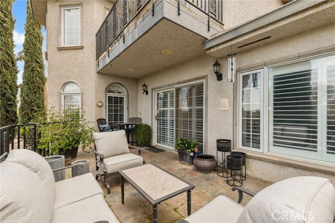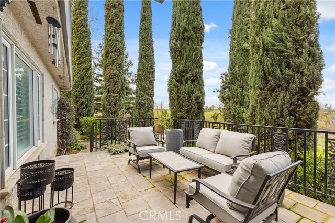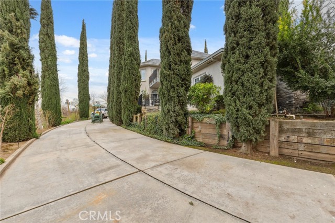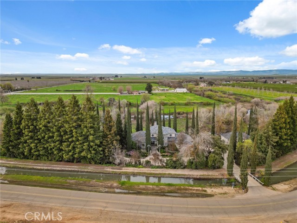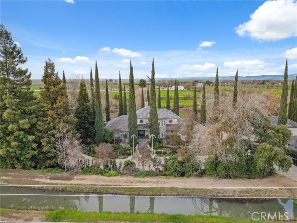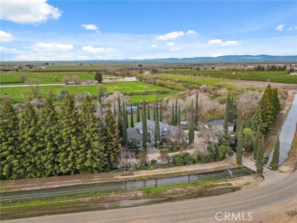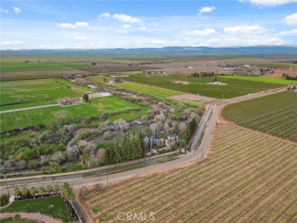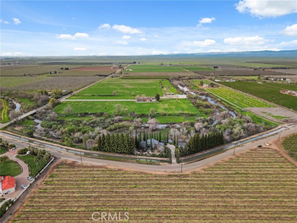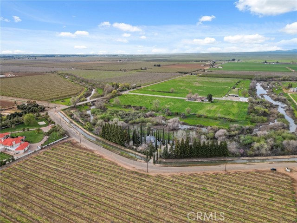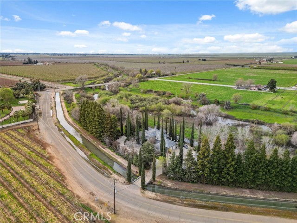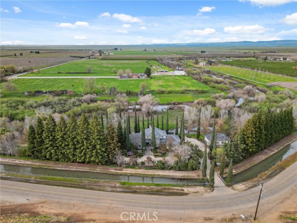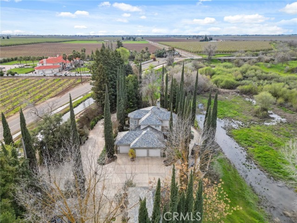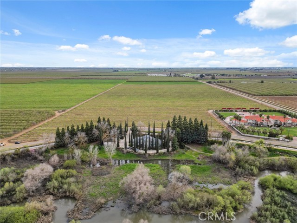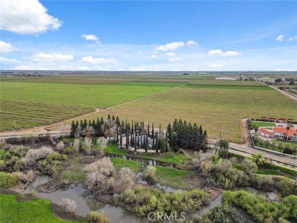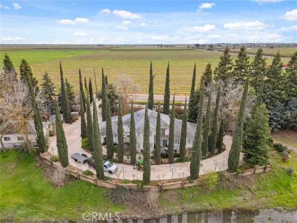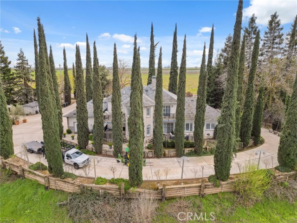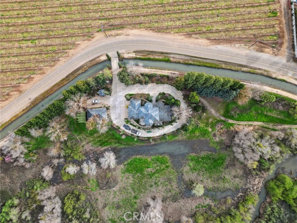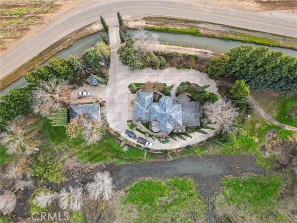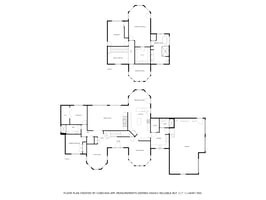Contact Xavier Gomez
Schedule A Showing
6136 South Bear Creek Drive, Merced, CA 95340
Priced at Only: $1,400,000
For more Information Call
Address: 6136 South Bear Creek Drive, Merced, CA 95340
Property Photos
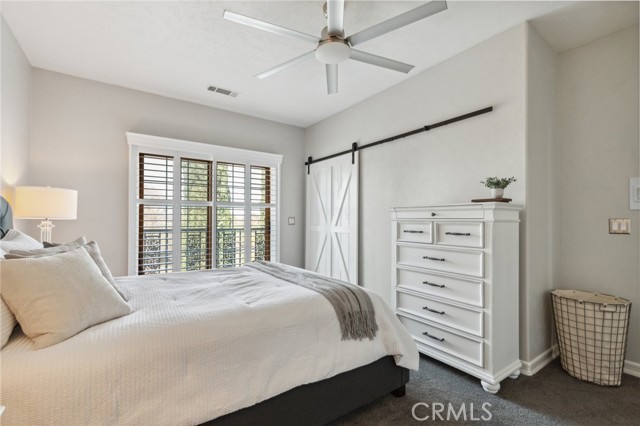
Property Location and Similar Properties
- MLS#: MC25053274 ( Single Family Residence )
- Street Address: 6136 South Bear Creek Drive
- Viewed: 8
- Price: $1,400,000
- Price sqft: $320
- Waterfront: Yes
- Wateraccess: Yes
- Year Built: 1996
- Bldg sqft: 4369
- Bedrooms: 4
- Total Baths: 3
- Full Baths: 2
- Garage / Parking Spaces: 3
- Days On Market: 308
- Acreage: 21.50 acres
- Additional Information
- County: MERCED
- City: Merced
- Zipcode: 95340
- District: Merced City
- Elementary School: PIONEE
- High School: MERUNI
- Provided by: Real Brokerage Technologies, Inc.
- Contact: Julie Julie

- DMCA Notice
-
DescriptionStanding majestically on 22.7 acres along the serene banks of Bear Creek, this iconic French Chateau style home offers breathtaking views of the mountains, creek bed and surrounding farmlands. Built in 1996 and fully updated in recent years, the property boasts 23 slabs of granite throughout the kitchen and bathrooms, stunning wood flooring, and upgraded carpet, create a luxurious atmosphere. The custom skip trowel wall finishes, crown molding, and upgraded ceiling fans enhance the home's elegance. The spacious owner's suite features a private balcony with panoramic views, a large en suite with a soaking tub, large dual headed glass shower, dual vanities and a customized walk in closet with a cozy lounging area. There is another guest room and study upstairs. A grand two story entry leads to the formal dining room, separate living room and expansive living room, where built ins frame the fireplace and sliding doors open to a charming patio. The gourmet kitchen offers an island, peninsula and eating area, providing ample prep space and abundant storage in hickory cabinets with it's own patio for outdoor entertaining. Two large bedrooms are conveniently located downstairs, separated by a beautifully updated bathroom. The expansive laundry area is a true highlight, complete with a 3/4 bath for added convenience. Unparalleled craftsmanship is seen in the slate tiles leading to the front entrance, European imported slate roof tiles, a solid oak entry door with leaded glass and custom slate patios. In addition to the 3 car garage, a generous shop, pristine wrought iron railing, and a well maintained irrigation system for the lush gardens make this property truly exceptional. When you schedule your viewing of this property be sure to allow all the time to wander these amazing grounds and home.
Features
Appliances
- 6 Burner Stove
- Dishwasher
- ENERGY STAR Qualified Appliances
- ENERGY STAR Qualified Water Heater
- Free-Standing Range
- Disposal
- High Efficiency Water Heater
- Microwave
- Propane Cooktop
- Propane Water Heater
- Range Hood
- Refrigerator
- Self Cleaning Oven
Architectural Style
- French
Assessments
- None
Association Fee
- 0.00
Commoninterest
- None
Common Walls
- No Common Walls
Construction Materials
- Stone
- Stucco
Cooling
- Central Air
- Electric
Country
- US
Days On Market
- 292
Door Features
- Sliding Doors
Eating Area
- Breakfast Counter / Bar
- Dining Room
- In Kitchen
Electric
- 220 Volts in Kitchen
- Electricity - On Property
Elementary School
- PIONEE
Elementaryschool
- Pioneer
Entry Location
- main
Fencing
- Excellent Condition
- Wrought Iron
Fireplace Features
- Living Room
- Masonry
Flooring
- Carpet
- Wood
Foundation Details
- Slab
Garage Spaces
- 3.00
Heating
- Central
- Fireplace(s)
- High Efficiency
- Natural Gas
High School
- MERUNI
Highschool
- Merced Union
Inclusions
- Central vac
- water softener
- custom plantation shutters
Interior Features
- Balcony
- Built-in Features
- Ceiling Fan(s)
- Crown Molding
- Granite Counters
- High Ceilings
- Intercom
- Living Room Deck Attached
- Pantry
- Recessed Lighting
- Storage
- Two Story Ceilings
- Vacuum Central
Laundry Features
- Individual Room
- Inside
- Laundry Chute
- Washer Hookup
Levels
- Two
Living Area Source
- Assessor
Lockboxtype
- None
Lot Features
- Agricultural
- Back Yard
- Sloped Down
- Front Yard
- Landscaped
- Lawn
- Lot Over 40000 Sqft
- Irregular Lot
- Sprinkler System
Other Structures
- Second Garage Detached
Parcel Number
- 053240027000
Parking Features
- Circular Driveway
- Direct Garage Access
- Driveway
- Paved
- Garage
- Garage Faces Side
- Garage - Single Door
- Garage - Two Door
- Garage Door Opener
- RV Access/Parking
Patio And Porch Features
- Deck
- Patio
- Patio Open
- Stone
Pool Features
- None
Postalcodeplus4
- 9466
Property Type
- Single Family Residence
Property Condition
- Turnkey
Road Frontage Type
- County Road
Road Surface Type
- Paved
Roof
- Tile
School District
- Merced City
Security Features
- Carbon Monoxide Detector(s)
- Smoke Detector(s)
Sewer
- Holding Tank
- Septic Type Unknown
Spa Features
- None
Utilities
- Cable Connected
- Electricity Connected
- Natural Gas Connected
- Sewer Connected
- Water Connected
View
- Creek/Stream
- Mountain(s)
- Panoramic
Waterfront Features
- Creek
Water Source
- Well
Window Features
- Double Pane Windows
Year Built
- 1996
Year Built Source
- Assessor
Zoning
- A-1

- Xavier Gomez, BrkrAssc,CDPE
- RE/MAX College Park Realty
- BRE 01736488
- Fax: 714.975.9953
- Mobile: 714.478.6676
- salesbyxavier@gmail.com



