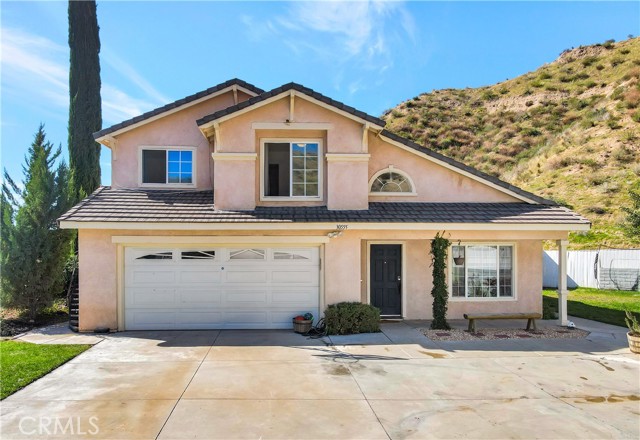Contact Xavier Gomez
Schedule A Showing
30555 Jasmine Valley Drive, Canyon Country, CA 91387
Priced at Only: $849,999
For more Information Call
Mobile: 714.478.6676
Address: 30555 Jasmine Valley Drive, Canyon Country, CA 91387
Property Photos

Property Location and Similar Properties
- MLS#: SR25042078 ( Single Family Residence )
- Street Address: 30555 Jasmine Valley Drive
- Viewed: 2
- Price: $849,999
- Price sqft: $523
- Waterfront: Yes
- Wateraccess: Yes
- Year Built: 1993
- Bldg sqft: 1625
- Bedrooms: 4
- Total Baths: 2
- Full Baths: 1
- 1/2 Baths: 1
- Garage / Parking Spaces: 2
- Days On Market: 24
- Additional Information
- County: LOS ANGELES
- City: Canyon Country
- Zipcode: 91387
- Subdivision: California Canyons (ccyn)
- District: William S. Hart Union
- Middle School: SIEVIS
- Provided by: The One Luxury Properties
- Contact: Francesca Francesca

- DMCA Notice
-
DescriptionThis beautiful, gated home, situated on a flag lot at the end of a cul de sac, offers breathtaking 360 degree mountain views and complete privacy, accessed by a long private driveway. The 4 bedroom, 3 bathroom layout spans 1,625 square feet and has been freshly painted throughout. Upon entering, you'll be greeted by the inviting living room, filled with natural light and adorned with bamboo floors, which seamlessly flows into the open concept space with the dining area and family room. The kitchen boasts granite countertops, stainless steel appliances, a stone stacked backsplash, a new sink faucet, water filter, and a breakfast bar highlighted by stylish pendant lights. Recessed lighting brightens both the cooking area and family room, where you'll find a cozy fireplace. A convenient powder room is located downstairs. Upstairs, you'll find all four bedrooms, including the serene primary suite, which offers a spa like en suite bath with a jetted tub and walk in shower. Three additional bedrooms share a well appointed hall bath. The secluded backyard is fully fenced and features a grassy area perfect for kids to play. Behind the fence, you'll find an impressive selection of fruit trees, including nectarines, apricots, pomegranates, and more. The yard also includes a large shed for extra storage, a covered patio, a concrete jacuzzi pad, and bistro lightscreating the perfect space for relaxation and entertaining. Modern conveniences include a whole house generator, smart tech features with access via separate apps for the gate, security system, cameras, and thermostat. A direct access two car garage and a spacious driveway with room for 5+ cars complete this must see property.
Features
Accessibility Features
- Parking
Appliances
- Disposal
- Gas Oven
- Microwave
- Range Hood
- Water Heater
Architectural Style
- Contemporary
- Traditional
Assessments
- None
Association Amenities
- Maintenance Grounds
- Pets Permitted
Association Fee
- 120.00
Association Fee Frequency
- Monthly
Commoninterest
- Planned Development
Common Walls
- No Common Walls
Cooling
- Central Air
Country
- US
Days On Market
- 19
Door Features
- Mirror Closet Door(s)
Eating Area
- Breakfast Counter / Bar
- Dining Room
Electric
- 220 Volts in Garage
Entry Location
- Ground Level w/o Steps
Exclusions
- kitchen refrigerator
- washer & dryer
- garage work bench
- garage side shed
- basketball hoop
- front bench
- patio swing
Fencing
- Block
- Good Condition
- Wood
Fireplace Features
- Family Room
- Gas Starter
Flooring
- Bamboo
- Carpet
- Tile
Garage Spaces
- 2.00
Heating
- Central
- Fireplace(s)
- Forced Air
- Natural Gas
Interior Features
- Built-in Features
- Ceiling Fan(s)
- Copper Plumbing Full
- Copper Plumbing Partial
- Granite Counters
- High Ceilings
- Recessed Lighting
- Wet Bar
Laundry Features
- Gas & Electric Dryer Hookup
- In Garage
- Washer Hookup
Levels
- Two
Living Area Source
- Assessor
Lockboxtype
- None
- Call Listing Office
Lot Features
- Agricultural - Other
- Cul-De-Sac
- Landscaped
- Sprinkler System
- Sprinklers Drip System
- Sprinklers In Front
- Sprinklers In Rear
- Sprinklers On Side
- Yard
Middle School
- SIEVIS
Middleorjuniorschool
- Sierra Vista
Other Structures
- Shed(s)
Parcel Number
- 2853016010
Parking Features
- Direct Garage Access
- Driveway
- Garage - Single Door
- Garage Door Opener
- Gated
- Private
- See Remarks
Patio And Porch Features
- Covered
- Slab
- Wood
Pool Features
- None
Postalcodeplus4
- 1541
Property Type
- Single Family Residence
Property Condition
- Turnkey
- Updated/Remodeled
Roof
- Concrete
- Tile
School District
- William S. Hart Union
Security Features
- Automatic Gate
- Carbon Monoxide Detector(s)
- Security System
- Smoke Detector(s)
Sewer
- Public Sewer
Spa Features
- None
Subdivision Name Other
- California Canyons (CCYN)
Utilities
- Cable Available
View
- Mountain(s)
Water Source
- Public
Window Features
- Double Pane Windows
Year Built
- 1993
Year Built Source
- Assessor
Zoning
- SCUR2

- Xavier Gomez, BrkrAssc,CDPE
- RE/MAX College Park Realty
- BRE 01736488
- Mobile: 714.478.6676
- Fax: 714.975.9953
- salesbyxavier@gmail.com


