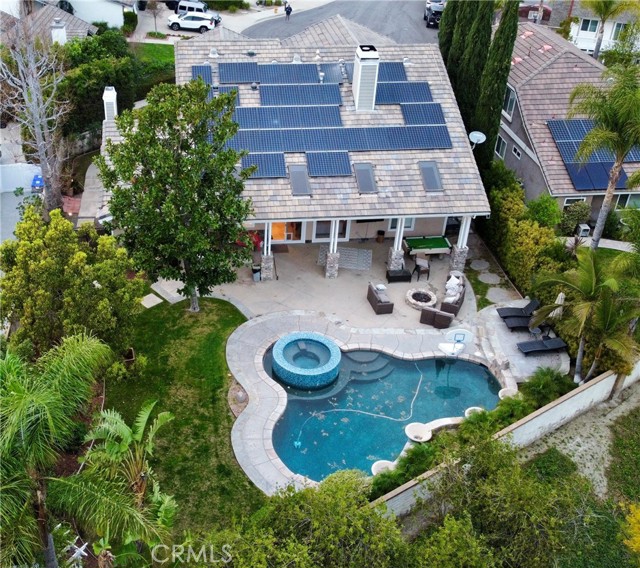Contact Xavier Gomez
Schedule A Showing
20706 Calle Pera, Yorba Linda, CA 92886
Priced at Only: $2,299,900
For more Information Call
Mobile: 714.478.6676
Address: 20706 Calle Pera, Yorba Linda, CA 92886
Property Photos

Property Location and Similar Properties
- MLS#: NP25035647 ( Single Family Residence )
- Street Address: 20706 Calle Pera
- Viewed: 2
- Price: $2,299,900
- Price sqft: $585
- Waterfront: No
- Year Built: 1981
- Bldg sqft: 3929
- Bedrooms: 6
- Total Baths: 4
- Full Baths: 4
- Garage / Parking Spaces: 2
- Days On Market: 56
- Additional Information
- County: ORANGE
- City: Yorba Linda
- Zipcode: 92886
- District: Placentia Yorba Linda Unified
- Elementary School: TRAVIS
- Middle School: TRAVIS
- High School: ESPERA
- Provided by: Coldwell Banker Realty
- Contact: John John

- DMCA Notice
-
DescriptionThis extraordinary property embraces luxury, sustainability, and the convenience of generational livingall in one exceptional home with an outdoor sanctuary ideal for entertaining and relaxation. Positioned on a spacious 12,000 square foot lot, this reimagined home provides unparalleled craftsmanship and offers a versatile floor plan with the option of one or two distinct residences. You may enjoy a single 3,929 sq. ft. residence with six bedrooms and four baths, or, if you prefer, you can lock off one interior door to create a single level, 479 sq. ft. mother in law quarters with its own private exterior entrance, kitchen, living area with a cozy fireplace, bedroom, bath, and laundry. Step inside the main residence through a striking leaded glass entry door into a welcoming two story foyer. The home is accentuated by travertine flooring, custom iron railings, and refined crown molding. It boasts exquisite formal dining and living rooms that set an elegant tone. The family room features a cozy fireplace surrounded by a custom built in, creating a warm and inviting space for gatherings. It is open to the gourmet chefs kitchen, which is outfitted with top of the line stainless steel appliances, a gas cooktop, vent hood, double ovens, and a microwave. Granite countertops and a spacious kitchen island complete the space, making it both functional and stylish. Enjoy a resort style, professionally designed rear yard with a large covered patio, an outdoor kitchen perfect for entertaining, a grassy yard, a fire pit, and a sparkling pool and spa enhanced by captivating water features that create a serene ambiance. The remaining living areas of the main residence include a downstairs guest bedroom and bath, a laundry area, and a two car garage. The upper level provides three additional bedrooms, a Jack and Jill bath, and a spacious primary bedroom with a custom built in dresser, walk in closet, en suite bath, and a retreat that can be used as an exercise room or home office. The property includes an owned solar system, ensuring energy efficiency and a reduced environmental footprint. Entirely rebuilt in 2004, this home is situated in one of Yorba Linda's most sought after neighborhoods with top rated schools. Dont miss this opportunity to embrace luxury, sustainability, and the convenience of generational living or rental incomeall in one exceptional home with an outdoor sanctuary ideal for entertaining and relaxation.
Features
Appliances
- Dishwasher
- Double Oven
- Gas Cooktop
- Microwave
- Range Hood
- Water Softener
Architectural Style
- Custom Built
- Traditional
Assessments
- None
Association Fee
- 0.00
Commoninterest
- None
Common Walls
- No Common Walls
Construction Materials
- Drywall Walls
- Stucco
Cooling
- Central Air
Country
- US
Days On Market
- 16
Direction Faces
- Northwest
Door Features
- Insulated Doors
- Panel Doors
- Sliding Doors
Eating Area
- Area
- Dining Room
- In Kitchen
Elementary School
- TRAVIS
Elementaryschool
- Travis
Entry Location
- Ground
Fencing
- Block
Fireplace Features
- Family Room
- Guest House
Flooring
- Carpet
- Stone
- Tile
Foundation Details
- Slab
Garage Spaces
- 2.00
Green Energy Generation
- Solar
Heating
- Central
- Fireplace(s)
- Natural Gas
High School
- ESPERA
Highschool
- Esperanza
Interior Features
- Built-in Features
- Cathedral Ceiling(s)
- Ceiling Fan(s)
- Ceramic Counters
- Coffered Ceiling(s)
- Crown Molding
- Granite Counters
- High Ceilings
- In-Law Floorplan
- Recessed Lighting
- Tile Counters
- Two Story Ceilings
Laundry Features
- Common Area
- Inside
Levels
- Two
Living Area Source
- Appraiser
Lockboxtype
- None
Lot Features
- Back Yard
- Cul-De-Sac
- Landscaped
- Lot 10000-19999 Sqft
- Irregular Lot
Middle School
- TRAVIS
Middleorjuniorschool
- Travis
Other Structures
- Guest House
- Guest House Attached
Parcel Number
- 35129217
Parking Features
- Direct Garage Access
- Driveway
- Driveway - Combination
- Concrete
- Paved
- Garage
- Garage Faces Front
- Garage - Single Door
Patio And Porch Features
- Concrete
- Covered
- Patio
- Stone
Pool Features
- Private
- Filtered
- Gunite
- Heated
- Gas Heat
- In Ground
- Waterfall
Postalcodeplus4
- 4638
Property Type
- Single Family Residence
Property Condition
- Updated/Remodeled
Road Frontage Type
- City Street
Road Surface Type
- Paved
Roof
- Concrete
- Fire Retardant
- Shingle
School District
- Placentia-Yorba Linda Unified
Security Features
- Carbon Monoxide Detector(s)
- Smoke Detector(s)
Sewer
- Public Sewer
Spa Features
- Private
- Gunite
- Heated
- In Ground
Utilities
- Cable Available
- Electricity Connected
- Natural Gas Connected
- Sewer Connected
- Underground Utilities
- Water Connected
View
- City Lights
- Hills
Water Source
- Public
Window Features
- Double Pane Windows
- Plantation Shutters
- Skylight(s)
Year Built
- 1981
Year Built Source
- Public Records
Zoning
- R1

- Xavier Gomez, BrkrAssc,CDPE
- RE/MAX College Park Realty
- BRE 01736488
- Mobile: 714.478.6676
- Fax: 714.975.9953
- salesbyxavier@gmail.com


