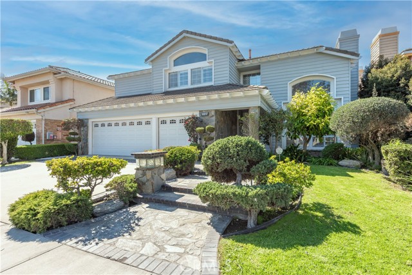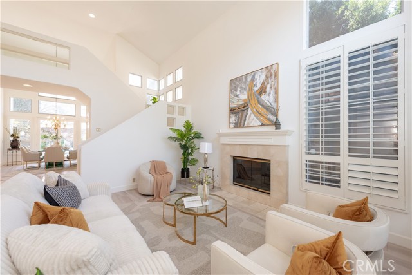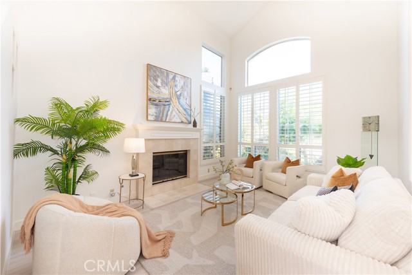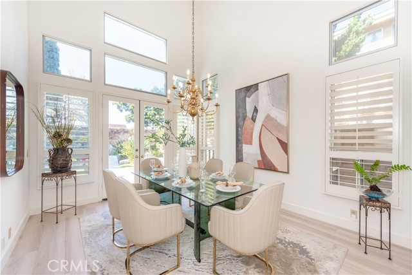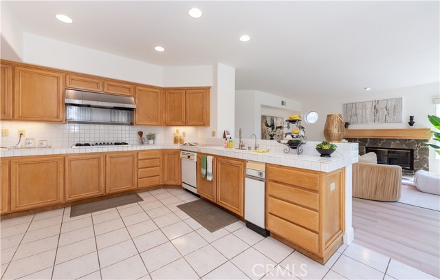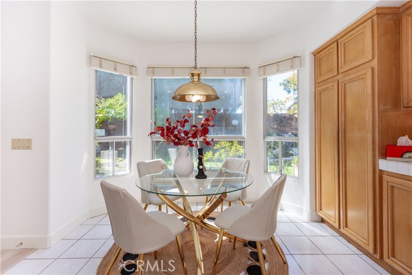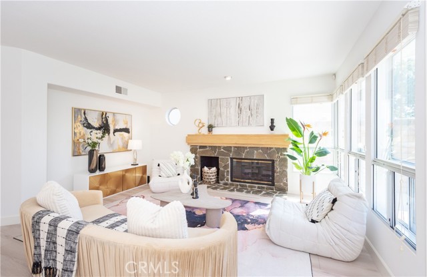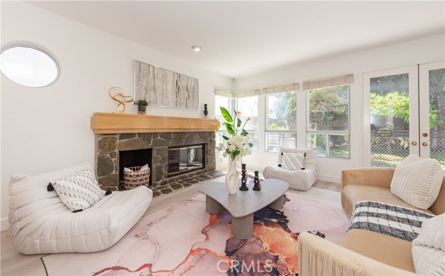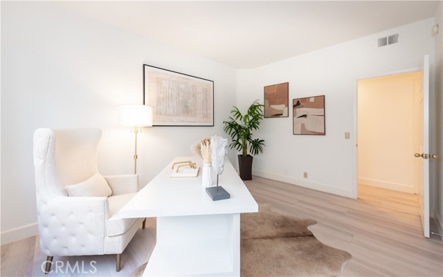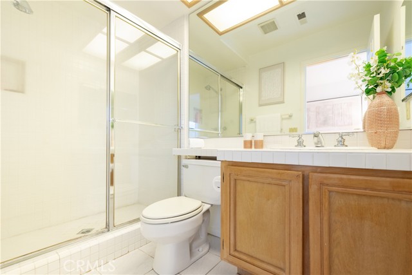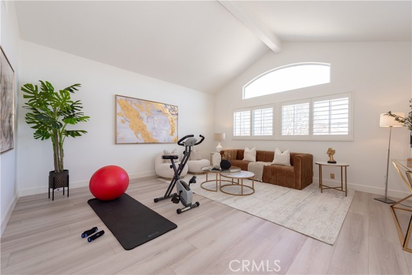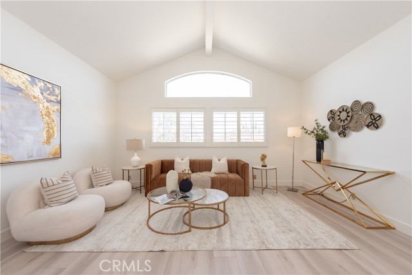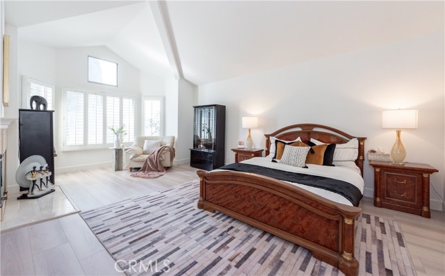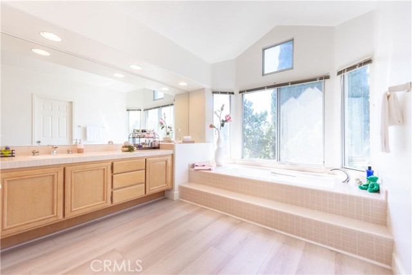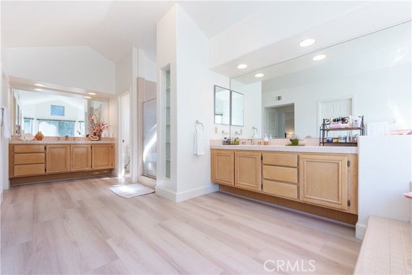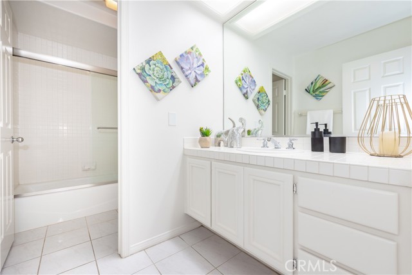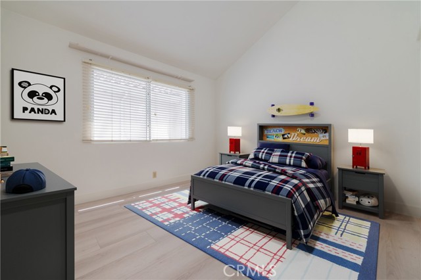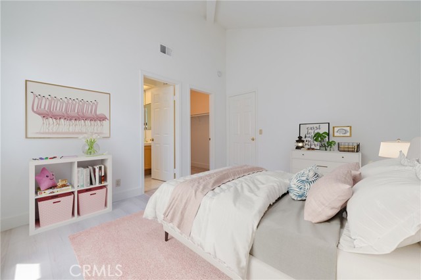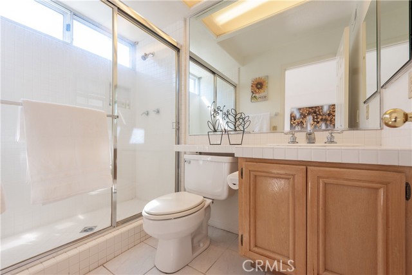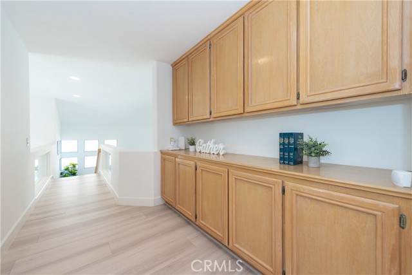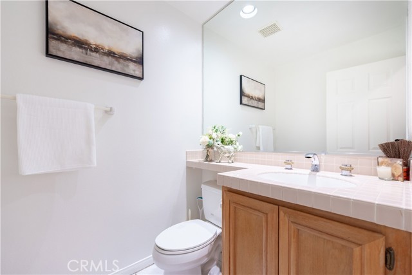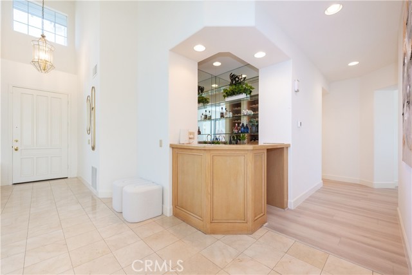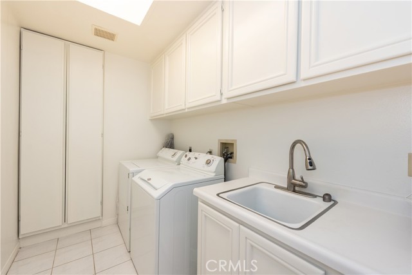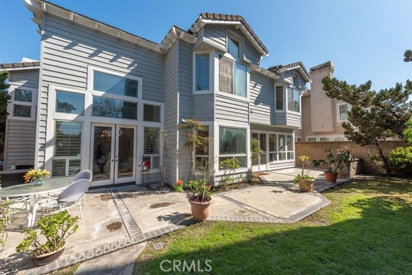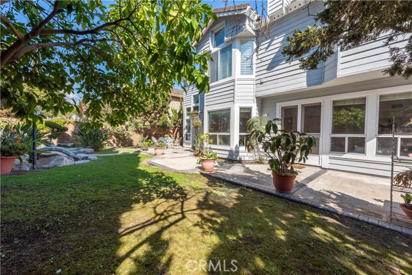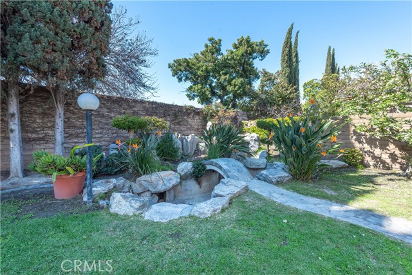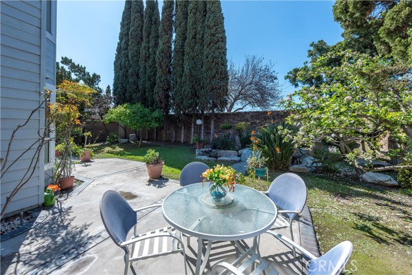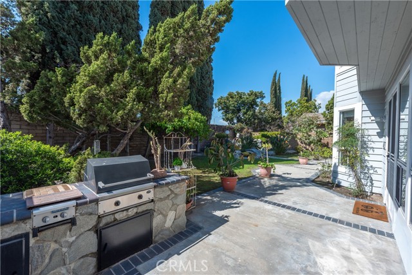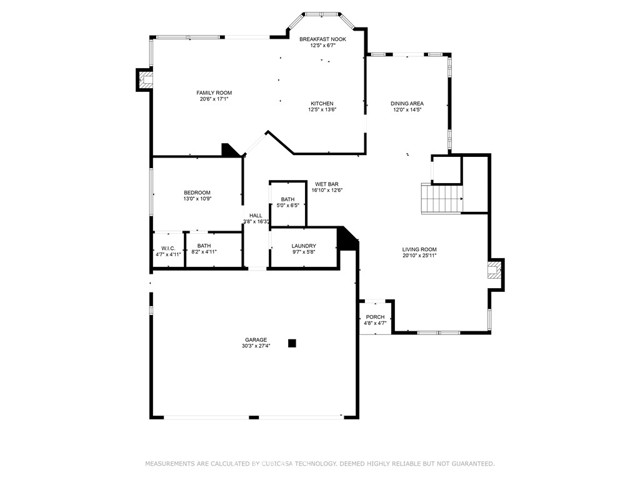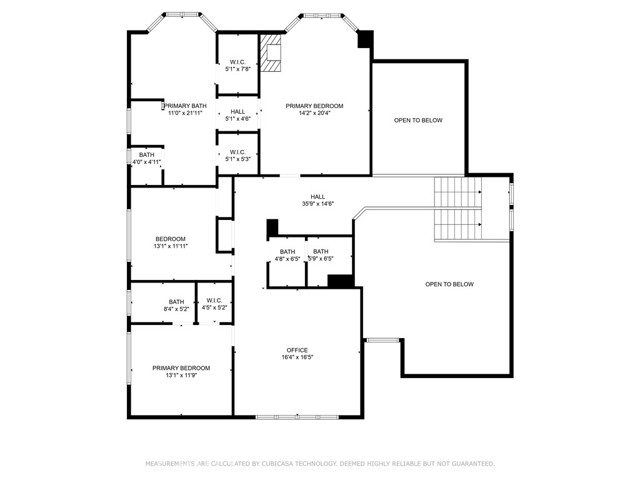Contact Xavier Gomez
Schedule A Showing
18817 Jeffrey Avenue, Cerritos, CA 90703
Priced at Only: $2,300,000
For more Information Call
Mobile: 714.478.6676
Address: 18817 Jeffrey Avenue, Cerritos, CA 90703
Property Photos
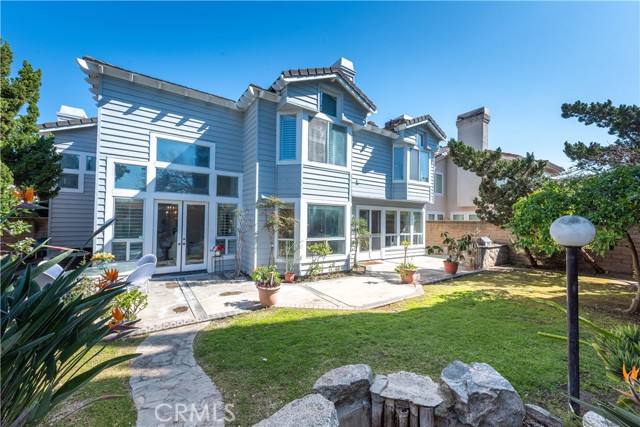
Property Location and Similar Properties
- MLS#: PW25049956 ( Single Family Residence )
- Street Address: 18817 Jeffrey Avenue
- Viewed: 13
- Price: $2,300,000
- Price sqft: $664
- Waterfront: Yes
- Wateraccess: Yes
- Year Built: 1989
- Bldg sqft: 3464
- Bedrooms: 4
- Total Baths: 5
- Full Baths: 4
- 1/2 Baths: 1
- Garage / Parking Spaces: 6
- Days On Market: 221
- Additional Information
- County: LOS ANGELES
- City: Cerritos
- Zipcode: 90703
- District: ABC Unified
- Elementary School: LEAL
- Middle School: TETZLA
- High School: CERWHI
- Provided by: Cerritos Investments Inc.
- Contact: Emily Emily

- DMCA Notice
-
DescriptionWelcome to the luxurious brentridge neighborhood one of cerritos' most sought after upper scaled communities (no hoa no mello roos). 18817 jeffrey offers nearly 3,500 sq. Ft. Living space with magnificent architecture masterpiece: a truly bright & open floor plan, 4 generously sizeable bedrooms, a spacious upstairs bonus room/optional 5th br, 4. 5 bathrooms, formal dining room, 3 fireplaces, huge kitchen, vast primary bedroom suite, 3 car garage and a large & tranquil backyard with bbq setting & lily pond. It also has the most desirable 1 bedroom 1 bath plus additional powder room on ground level (making total 3 en suite bedrooms for this house). Greeting you upon entry is the grand living room that holds cathedral ceilings, clerestory windows, plantation shutters, and a beautiful fireplace. An impressive formal dining room furnishes a 2 story ceiling height chandelier, with french door leading to backyard. The entertaining family room provides fireplace and wet bar. Large gourmet kitchen with lots of countertops & cabinetry spaces and a breakfast nook. Exceptionally affluent primary bedroom en suite adorned with 3rd fireplace, high ceilings, his/her walk in closets, retreat area, private toilet room, dual vanities, separate shower and soaking tub. Rooms on 2nd floor all come with wide windows and high ceilings which offer generous natural lights & cheerful atmosphere. Professionally hardscaped front yard with great curb appeal. Backyard has matured fruit trees (pink grapefruit, fuji apple & persimmon) and a potential outdoor kitchen (can be modified from its built in gas bbq grill and sink). New quality waterproof laminated wood flooring. New interior textured paint. Conveniently located within walking distance to leal elementary, cerritos high, heritage park, regional park, cerritos performing arts center, the library, and cerritos towne center. Enjoy 3 d tour at: https://my. Matterport. Com/show/? M=ob22bq39ezq&brand=0
Features
Appliances
- Gas Cooktop
Architectural Style
- Mediterranean
Assessments
- Unknown
Association Fee
- 0.00
Builder Name
- Brentridge
Commoninterest
- None
Common Walls
- No Common Walls
Construction Materials
- Stucco
- Wood Siding
Cooling
- See Remarks
Country
- US
Days On Market
- 170
Door Features
- French Doors
- Sliding Doors
Eating Area
- Breakfast Nook
- Dining Room
Elementary School
- LEAL
Elementaryschool
- Leal
Fencing
- Block
Fireplace Features
- Family Room
- Living Room
- Primary Bedroom
Flooring
- Carpet
- Tile
- Wood
Foundation Details
- Slab
Garage Spaces
- 3.00
Heating
- See Remarks
High School
- CERWHI
Highschool
- Cerritos/Whitney
Interior Features
- Cathedral Ceiling(s)
- Copper Plumbing Full
- Open Floorplan
- Sunken Living Room
- Tile Counters
- Wet Bar
Laundry Features
- Individual Room
Levels
- Two
Living Area Source
- Assessor
Lockboxtype
- None
Lot Features
- Back Yard
- Cul-De-Sac
- Front Yard
Middle School
- TETZLA
Middleorjuniorschool
- Tetzlaff
Parcel Number
- 7028029031
Parking Features
- Direct Garage Access
- Driveway
- Garage Door Opener
Patio And Porch Features
- Concrete
Pool Features
- None
Postalcodeplus4
- 6177
Property Type
- Single Family Residence
Road Frontage Type
- City Street
Roof
- Concrete
- Tile
School District
- ABC Unified
Security Features
- Carbon Monoxide Detector(s)
- Smoke Detector(s)
Sewer
- Public Sewer
Spa Features
- None
Subdivision Name Other
- Brentridge
Uncovered Spaces
- 3.00
Utilities
- Electricity Connected
- Natural Gas Connected
- Water Connected
View
- None
Views
- 13
Virtual Tour Url
- https://my.matterport.com/show/?m=oB22BQ39ezQ&brand=0
Water Source
- Public
Window Features
- Double Pane Windows
- Plantation Shutters
- Triple Pane Windows
Year Built
- 1989
Year Built Source
- Assessor
Zoning
- CERS6500

- Xavier Gomez, BrkrAssc,CDPE
- RE/MAX College Park Realty
- BRE 01736488
- Mobile: 714.478.6676
- Fax: 714.975.9953
- salesbyxavier@gmail.com



