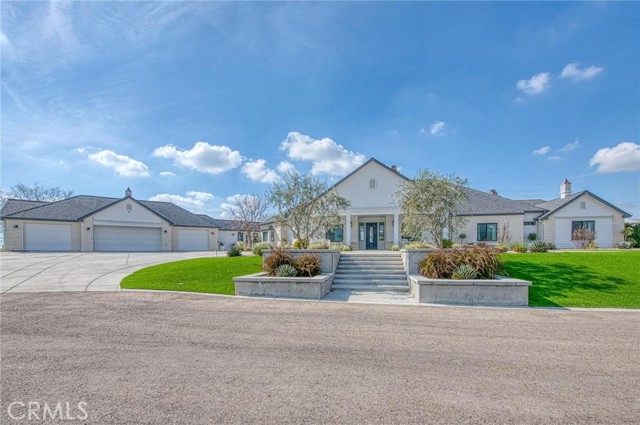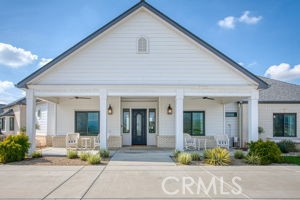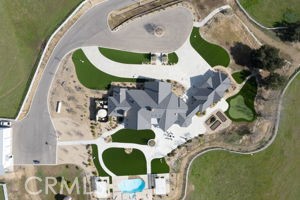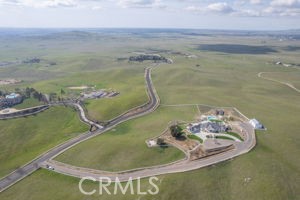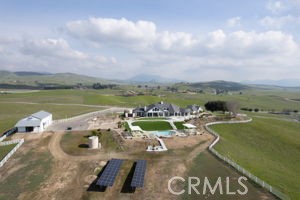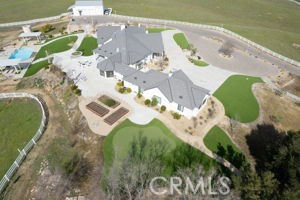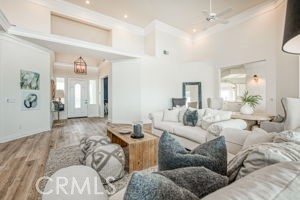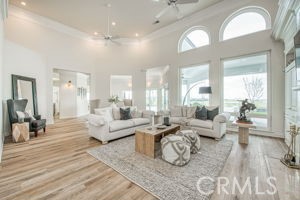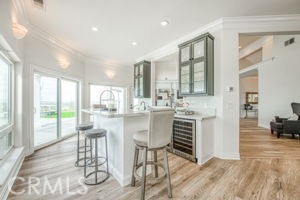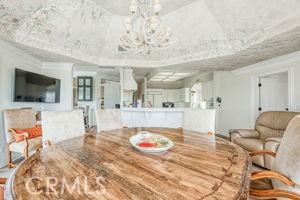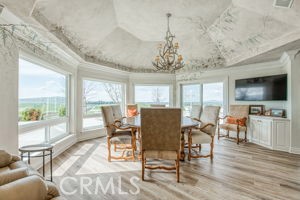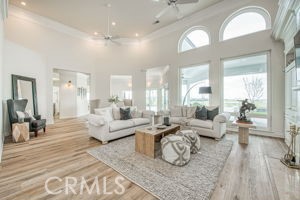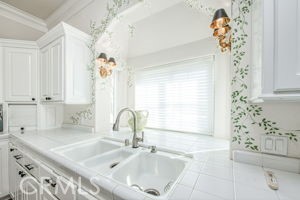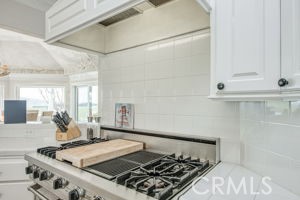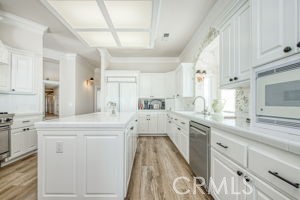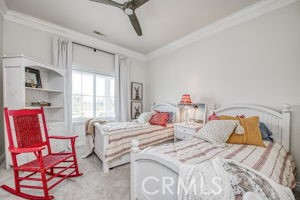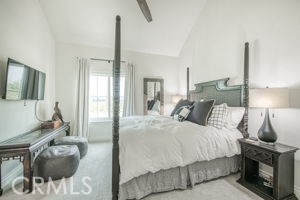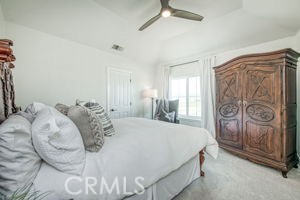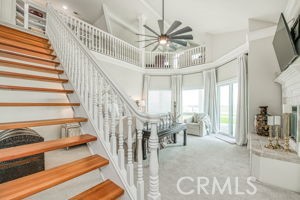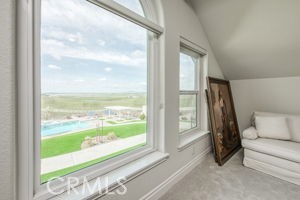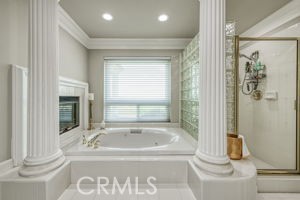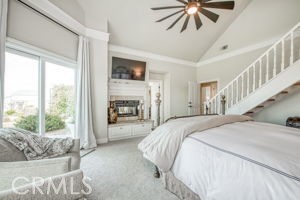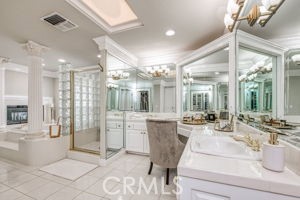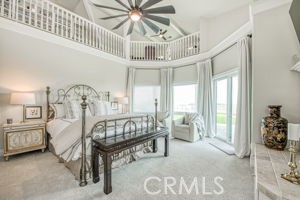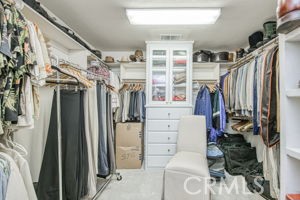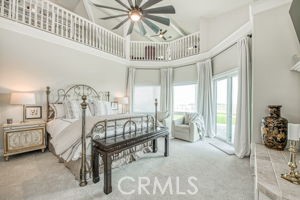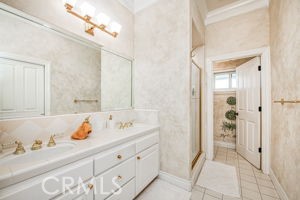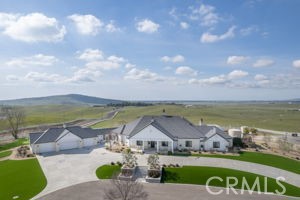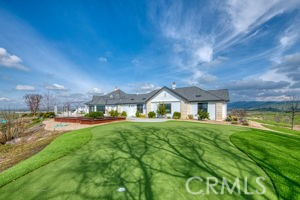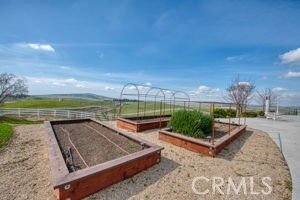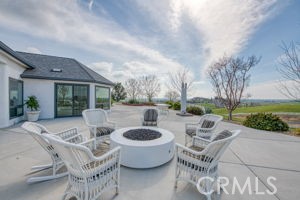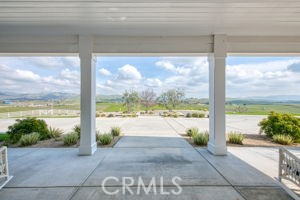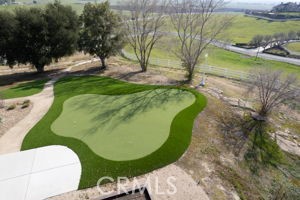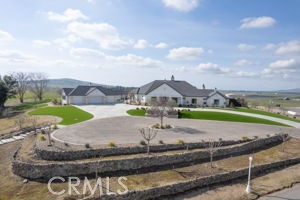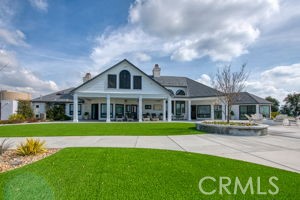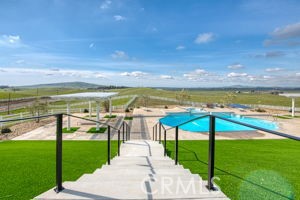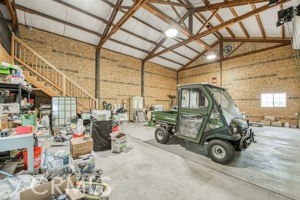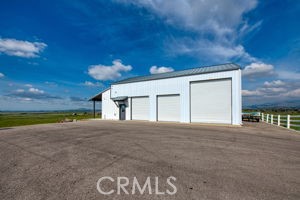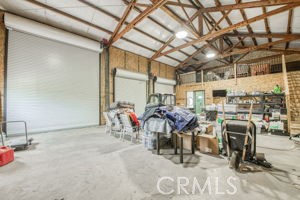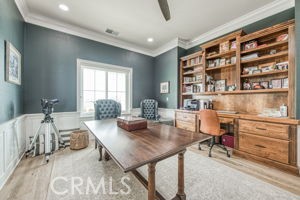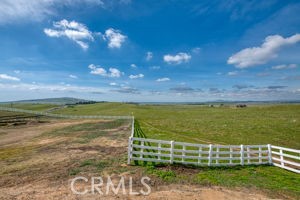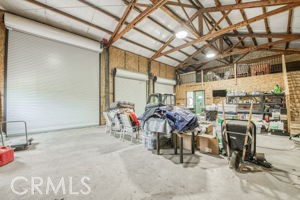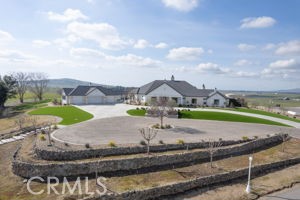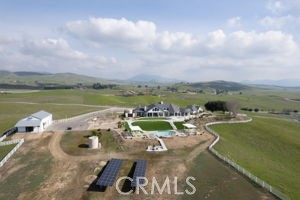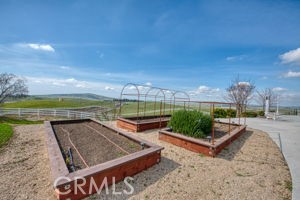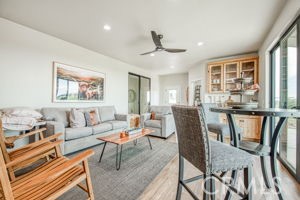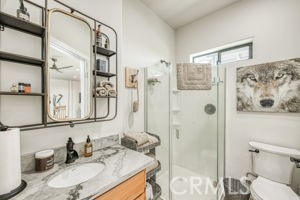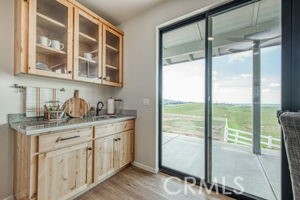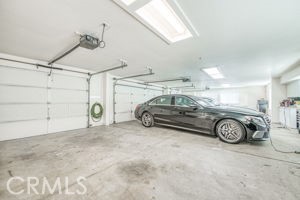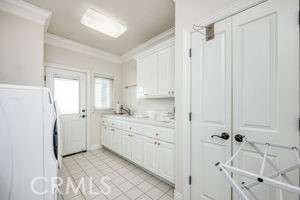Contact Xavier Gomez
Schedule A Showing
18300 Watts Valley Road, Sanger, CA 93657
Priced at Only: $3,150,000
For more Information Call
Address: 18300 Watts Valley Road, Sanger, CA 93657
Property Location and Similar Properties
- MLS#: FR25054680 ( Single Family Residence )
- Street Address: 18300 Watts Valley Road
- Viewed: 6
- Price: $3,150,000
- Price sqft: $669
- Waterfront: Yes
- Wateraccess: Yes
- Year Built: 1995
- Bldg sqft: 4711
- Bedrooms: 4
- Total Baths: 4
- Full Baths: 3
- 1/2 Baths: 1
- Garage / Parking Spaces: 4
- Days On Market: 346
- Acreage: 40.00 acres
- Additional Information
- County: FRESNO
- City: Sanger
- Zipcode: 93657
- District: Sanger Unified
- Provided by: London Properties
- Contact: Susan Susan

- DMCA Notice
-
DescriptionAttention horse lovers. Who wouldn't love to call this Sanger horse property home? 40 acres of pure luxury the perfect place to raise your family, enjoy your horses, and live the lifestyle you've always dreamed of. Featuring an ADU, a putting green, and endless space to roam. Pool, jacuzzi, sport court, veg/fruit garden, party covered patio, fire pit, east/west elevated views, additional 40 acres available. Horses are virtually placed. Don't miss this one of a kind opportunity call me today for your private showing!
Features
Accessibility Features
- 2+ Access Exits
- 48 Inch Or More Wide Halls
- Doors - Swing In
- Low Pile Carpeting
- Parking
Appliances
- 6 Burner Stove
- Built-In Range
- Convection Oven
- Dishwasher
- Freezer
- Disposal
- Gas & Electric Range
- Gas Water Heater
- Ice Maker
- Microwave
- Refrigerator
- Self Cleaning Oven
- Trash Compactor
- Vented Exhaust Fan
- Water Line to Refrigerator
- Water Softener
Architectural Style
- Contemporary
- Custom Built
- Modern
Assessments
- Unknown
Association Amenities
- Horse Trails
Association Fee
- 1317.15
Association Fee Frequency
- Annually
Commoninterest
- None
Common Walls
- No Common Walls
Construction Materials
- Asphalt
- Drywall Walls
- Ducts Professionally Air-Sealed
- Frame
- Glass
- Plaster
- Stucco
- Wood Siding
Cooling
- Dual
- Electric
- Gas
- Heat Pump
Country
- US
Days On Market
- 319
Direction Faces
- East
Door Features
- Insulated Doors
- Service Entrance
- Sliding Doors
Eating Area
- Breakfast Counter / Bar
- Dining Room
Electric
- 220 Volts in Garage
- Electricity - On Property
- Photovoltaics Seller Owned
Entry Location
- Front
Fencing
- Barbed Wire
- Cross Fenced
- Livestock
- New Condition
- Security
- Vinyl
Fireplace Features
- Bath
- Dining Room
- Gas
- Gas Starter
- Fire Pit
- Masonry
Flooring
- Carpet
- Vinyl
Foundation Details
- Concrete Perimeter
- Permanent
- Raised
- Slab
Garage Spaces
- 4.00
Heating
- Central
- Forced Air
- Propane
- Solar
Inclusions
- TV and appliances
Interior Features
- Attic Fan
- Bar
- Block Walls
- Built-in Features
- Cathedral Ceiling(s)
- Ceiling Fan(s)
- Ceramic Counters
- Copper Plumbing Partial
- Crown Molding
- High Ceilings
- Open Floorplan
- Pantry
- Phone System
- Recessed Lighting
- Storage
- Tile Counters
- Track Lighting
- Wet Bar
- Wired for Data
- Wired for Sound
Laundry Features
- Gas & Electric Dryer Hookup
- Individual Room
- Inside
Levels
- One
Living Area Source
- Public Records
Lockboxtype
- None
Lot Features
- Agricultural
- Agricultural - Other
- Back Yard
- Sloped Down
- Front Yard
- Garden
- Horse Property
- Landscaped
- Lawn
- Lot Over 40000 Sqft
- Irregular Lot
- Pasture
- Paved
- Ranch
- Rolling Slope
- Secluded
- Sprinklers Drip System
- Sprinklers In Front
- Sprinklers In Rear
- Sprinklers On Side
- Sprinklers Timer
- Treed Lot
- Up Slope from Street
- Value In Land
- Yard
Other Structures
- Guest House Detached
- Outbuilding
- Sport Court Private
- Storage
- Workshop
Parcel Number
- 15802112
Parking Features
- Built-In Storage
- Circular Driveway
- Controlled Entrance
- Converted Garage
- Covered
- Direct Garage Access
- Driveway
- Asphalt
- Concrete
- Paved
- Driveway Up Slope From Street
- Garage Faces Front
- Garage Faces Side
- Garage - Three Door
- Garage Door Opener
- Gated
- Golf Cart Garage
- Guest
- On Site
- Oversized
- Parking Space
- Private
- RV Access/Parking
- RV Covered
- RV Garage
- Workshop in Garage
Patio And Porch Features
- Concrete
- Covered
- Deck
- Patio
- Patio Open
- Porch
- Front Porch
- Rear Porch
- Roof Top
- Slab
Pool Features
- Private
- Filtered
- Gunite
- Heated
- Heated with Propane
- In Ground
- Permits
- Solar Heat
- Tile
- Waterfall
Postalcodeplus4
- 8403
Property Type
- Single Family Residence
Property Condition
- Turnkey
Road Frontage Type
- County Road
- Private Road
Road Surface Type
- Paved
Roof
- Composition
- Shingle
School District
- Sanger Unified
Security Features
- 24 Hour Security
- Automatic Gate
- Carbon Monoxide Detector(s)
- Card/Code Access
- Closed Circuit Camera(s)
- Fire and Smoke Detection System
- Gated Community
- Security Lights
- Security System
- Smoke Detector(s)
- Wired for Alarm System
Sewer
- Conventional Septic
- Engineered Septic
Spa Features
- Private
- Gunite
- Heated
- In Ground
- Permits
- Solar Heated
Utilities
- Cable Available
- Cable Connected
- Electricity Available
- Electricity Connected
- Phone Available
- Phone Connected
- Propane
- Sewer Not Available
- Water Connected
View
- City Lights
- Hills
- Meadow
- Panoramic
- Pasture
- Valley
Water Source
- Agricultural Well
- Private
- Well
Window Features
- Bay Window(s)
- Blinds
- Custom Covering
- Double Pane Windows
- Drapes
- ENERGY STAR Qualified Windows
- Garden Window(s)
- Insulated Windows
- Screens
- Skylight(s)
- Triple Pane Windows
Year Built
- 1995
Year Built Source
- Public Records

- Xavier Gomez, BrkrAssc,CDPE
- RE/MAX College Park Realty
- BRE 01736488
- Fax: 714.975.9953
- Mobile: 714.478.6676
- salesbyxavier@gmail.com



