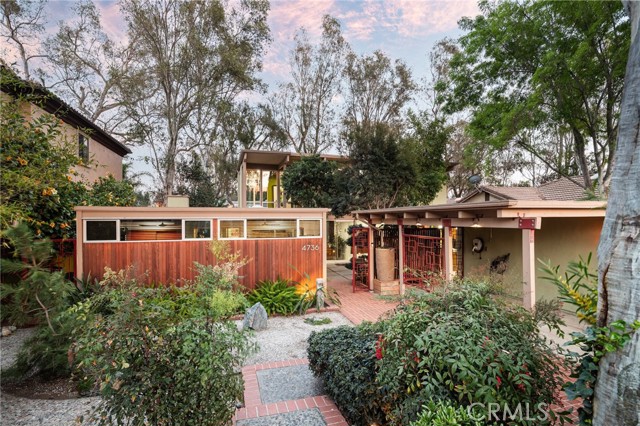Contact Xavier Gomez
Schedule A Showing
4736 Williams Avenue, La Verne, CA 91750
Priced at Only: $1,200,000
For more Information Call
Mobile: 714.478.6676
Address: 4736 Williams Avenue, La Verne, CA 91750
Property Photos

Property Location and Similar Properties
- MLS#: CV25053687 ( Single Family Residence )
- Street Address: 4736 Williams Avenue
- Viewed: 3
- Price: $1,200,000
- Price sqft: $569
- Waterfront: No
- Year Built: 1968
- Bldg sqft: 2108
- Bedrooms: 3
- Total Baths: 2
- Full Baths: 2
- Garage / Parking Spaces: 2
- Days On Market: 24
- Additional Information
- County: LOS ANGELES
- City: La Verne
- Zipcode: 91750
- District: Claremont Unified
- Elementary School: SUMNER
- Middle School: ELROB
- High School: CLAREM
- Provided by: CONCIERGE REALTY GROUP
- Contact: Ryan Ryan

- DMCA Notice
-
DescriptionSituated in Live Oak Canyon, a secluded hilltop neighborhood of La Verne, this stunning custom residence is a unique modern masterpiece of design. The beautifully landscaped, drought tolerant front yard exudes elegance, while a contemporary gated entry leads to the grand glass front door, which makes for a dramatic approach. Inside, breathtaking terrazzo tile flooring sets the tone for refined living, enhanced by abundant natural light through extensive double story glass. Just beyond the entrance, the living room unfolds into a magnificent, open space, accentuated by soaring wood ceilings and expansive windows. A striking stainless steel staircase adds modern flare, while the cozy fireplace creates the perfect ambiance for relaxation and entertaining. The kitchen is a chefs dream. Thoughtfully designed with impeccable craftsmanship, it boasts a harmonious blend of white sleek countertops, stunning cabinetry, and state of the art luxury appliances, including a True commercial refrigerator. A spacious island with a breakfast bar makes this kitchen ideal for casual dining and gathering. On the first floor, a versatile family room offers another inviting space, complete with a second fireplace and a charming window seat. This level also features a sultry bathroom and two bedrooms. At the top of the elegant staircase is the modern chic primary suite overlooking the serene backyard through a wall of glass. The en suite bathroom is a spa inspired retreat, featuring a spacious walk in steam shower. A convenient upstairs laundry room with quality built ins leads into the large walk in closet. This unique home defines modern luxe living. Step outside into the backyard paradise, a true private retreat surrounded by lush nature and an array of mature trees, including fruit bearing blood orange, tangerine, fig, and lime. The expansive patio deck is perfect for entertaining, with custom lounge furniture, while the greenhouse provides a dedicated space for plant enthusiasts. Additionally, a fully finished shed offers endless possibilities for customization, whether as a creative studio, office, or private getaway. With ample space and versatile features, the backyard presents an equally desirable space to spend the days and evenings.
Features
Appliances
- Built-In Range
- Dishwasher
- Electric Cooktop
- Instant Hot Water
- Microwave
- Range Hood
- Refrigerator
- Tankless Water Heater
Architectural Style
- Mid Century Modern
Assessments
- Unknown
Association Fee
- 0.00
Carport Spaces
- 1.00
Commoninterest
- None
Common Walls
- No Common Walls
Construction Materials
- Stucco
- Wood Siding
Cooling
- Central Air
Country
- US
Days On Market
- 10
Door Features
- Double Door Entry
Eating Area
- Breakfast Counter / Bar
- Dining Room
Electric
- 220 Volts
Elementary School
- SUMNER
Elementaryschool
- Sumner
Fencing
- Stucco Wall
- Wood
Fireplace Features
- Family Room
- Living Room
- Gas
- Wood Burning
Flooring
- Carpet
- Tile
Garage Spaces
- 1.00
Heating
- Central
High School
- CLAREM
Highschool
- Claremont
Inclusions
- Furnishings Negotiable
- Appliances
Interior Features
- Built-in Features
- Ceiling Fan(s)
- High Ceilings
- Recessed Lighting
- Two Story Ceilings
Laundry Features
- Gas & Electric Dryer Hookup
- In Closet
- Upper Level
Levels
- Two
Living Area Source
- Taped
Lockboxtype
- See Remarks
Lot Features
- Back Yard
- Garden
- Lot 6500-9999
- Sprinkler System
- Sprinklers Drip System
- Yard
Middle School
- ELROB
Middleorjuniorschool
- El Roble
Other Structures
- Greenhouse
- Shed(s)
Parcel Number
- 8669028005
Parking Features
- Carport
- Covered
- Direct Garage Access
- Driveway Down Slope From Street
- Electric Vehicle Charging Station(s)
- Garage
- Garage - Single Door
- Private
Patio And Porch Features
- Brick
- Patio
- Patio Open
- Wood
Pool Features
- None
Postalcodeplus4
- 2348
Property Type
- Single Family Residence
Property Condition
- Turnkey
Road Frontage Type
- Private Road
Road Surface Type
- Paved
Roof
- Flat
School District
- Claremont Unified
Security Features
- Carbon Monoxide Detector(s)
- Smoke Detector(s)
Sewer
- Public Sewer
Spa Features
- None
View
- Mountain(s)
Virtual Tour Url
- https://my.matterport.com/show/?m=v56HKjVD1C2&mls=1
Water Source
- Public
Window Features
- Double Pane Windows
Year Built
- 1968
Year Built Source
- Public Records
Zoning
- LCA11L

- Xavier Gomez, BrkrAssc,CDPE
- RE/MAX College Park Realty
- BRE 01736488
- Mobile: 714.478.6676
- Fax: 714.975.9953
- salesbyxavier@gmail.com


