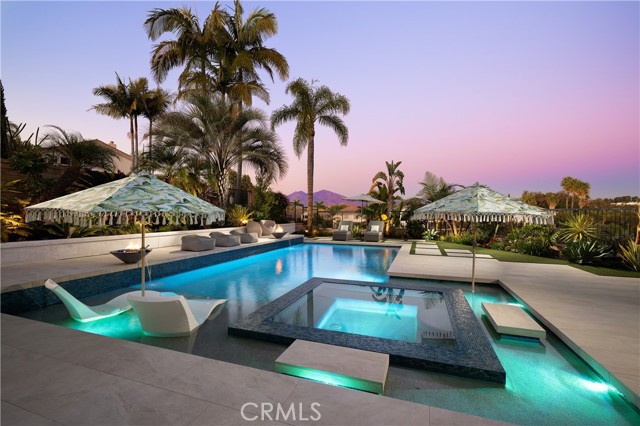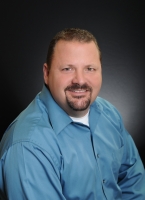Contact Xavier Gomez
Schedule A Showing
25551 Pacific Crest Drive, Mission Viejo, CA 92692
Priced at Only: $2,725,000
For more Information Call
Mobile: 714.478.6676
Address: 25551 Pacific Crest Drive, Mission Viejo, CA 92692
Property Photos

Property Location and Similar Properties
- MLS#: OC25053665 ( Single Family Residence )
- Street Address: 25551 Pacific Crest Drive
- Viewed: 8
- Price: $2,725,000
- Price sqft: $917
- Waterfront: Yes
- Wateraccess: Yes
- Year Built: 1996
- Bldg sqft: 2971
- Bedrooms: 5
- Total Baths: 3
- Full Baths: 3
- Garage / Parking Spaces: 3
- Days On Market: 24
- Additional Information
- County: ORANGE
- City: Mission Viejo
- Zipcode: 92692
- Subdivision: Pacific Heights (pach)
- District: Capistrano Unified
- Elementary School: BATHGA
- Middle School: FRENEW
- High School: CAPVAL
- Provided by: Berkshire Hathaway H.S.C.P
- Contact: Sheri Sheri

- DMCA Notice
-
DescriptionA Benchmark for Luxury in Pacific Hills! With over $1,000,000 in premium upgrades, this home is one of Mission Viejos finest offered! Thoughtfully reimagined, this exceptional property, seamlessly blends indoor outdoor living for an unmatched lifestyle. The homes living space has been expanded with appx. 1,280 sq. ft. of outdoor luxury! From the family room and kitchen, La Cantina sliding glass and French doors blur the lines between indoors and out. Gather in the fully covered outdoor living room and kitchen, turn on the fireplace, stream your favorite show, and cook al fresco on your Twin Eagles BBQ! Soak in the sparkling pool and oversized spa and relax on a built in lounger on the Baja Step all as you take in breathtaking Saddleback Mountain, city light, and canyon views! In the evenings, this entertainers paradise transforms with a fire and light showwith custom fire and water pots and multicolor pool lighting creating an unforgettable ambiance! Inside is just as special. Double doors open to a two story foyer and living room and a floorplan with excellent flow. There is a chef's dream kitchen where a custom island, quartz countertops, Viking and Dacor appliances, and a pull out pantry make every meal a delight. The adjacent family room, with custom built ins, a fireplace, and flush ceiling mount Sonos surround sound, extends seamlessly into the outdoor spaces. Upstairs, the primary suite is a sanctuary, with direct access to the massive open view deckperfect for morning coffee or evening wine. The redesigned bath is a luxurious retreat, featuring marble finishes, Bali stone sinks, high end brass fixtures, a deep soaking tub, custom cabinetry, a makeup vanity, and a huge, fully fitted walk in closet. Additional upgrades include a PEX re pipe, added split system AC, whole house water filtration, whole house fan, Tesla charger, Araknis whole house networking, newer electrical panel prepped for solar, replaced roof underlayment; prepped for solar, and a tankless water heater. The secondary baths feature a jetted tub and steam shower for spa experiences at home! Pacific Hills is one of the most desirable communities in the city! Lake Mission Viejo Membership is included and you will enjoy a Low tax rate, low HOA dues, and No Mello Roos! Come discover how good living can beand make this home yours! (Please see supplement for full list of upgrades.)
Features
Appliances
- 6 Burner Stove
- Convection Oven
- Dishwasher
- Double Oven
- Disposal
- Microwave
- Range Hood
- Refrigerator
- Tankless Water Heater
Architectural Style
- Traditional
Assessments
- Unknown
Association Amenities
- Outdoor Cooking Area
- Picnic Area
- Playground
- Sport Court
- Other Courts
Association Fee
- 156.00
Association Fee2
- 179.00
Association Fee2 Frequency
- Semi-Annually
Association Fee Frequency
- Monthly
Commoninterest
- Planned Development
Common Walls
- No Common Walls
Cooling
- Central Air
Country
- US
Days On Market
- 18
Door Features
- Double Door Entry
- Sliding Doors
Eating Area
- Breakfast Counter / Bar
- Dining Room
Elementary School
- BATHGA
Elementaryschool
- Bathgate
Entry Location
- Front
Exclusions
- Light in office
Fencing
- Block
- Wrought Iron
Fireplace Features
- Family Room
- Primary Bedroom
Flooring
- Carpet
- Tile
- Wood
Foundation Details
- Slab
Garage Spaces
- 3.00
Heating
- Central
High School
- CAPVAL
Highschool
- Capistrano Valley
Interior Features
- Attic Fan
- Built-in Features
- Cathedral Ceiling(s)
- Crown Molding
- Granite Counters
- High Ceilings
- Open Floorplan
- Pantry
- Quartz Counters
- Recessed Lighting
- Storage
- Two Story Ceilings
- Wired for Sound
Laundry Features
- Individual Room
- Inside
Levels
- Two
Living Area Source
- Estimated
Lockboxtype
- Supra
Lockboxversion
- Supra
Lot Features
- Back Yard
- Front Yard
- Garden
- Landscaped
- Park Nearby
- Sprinkler System
- Sprinklers Timer
- Yard
Middle School
- FRENEW
Middleorjuniorschool
- Fred Newhart
Parcel Number
- 78259326
Parking Features
- Built-In Storage
- Direct Garage Access
- Driveway
- Garage
- Garage Faces Front
- Garage - Two Door
Patio And Porch Features
- Covered
- Tile
Pool Features
- Private
- Heated
- In Ground
- Pebble
- Permits
- Salt Water
Postalcodeplus4
- 5050
Property Type
- Single Family Residence
Property Condition
- Turnkey
- Updated/Remodeled
Roof
- Tile
School District
- Capistrano Unified
Security Features
- Security System
Sewer
- Public Sewer
Spa Features
- Private
- In Ground
- Permits
Subdivision Name Other
- Pacific Heights (PACH)
View
- Canyon
- City Lights
- Mountain(s)
Water Source
- Public
Window Features
- Double Pane Windows
- Shutters
Year Built
- 1996
Year Built Source
- Estimated

- Xavier Gomez, BrkrAssc,CDPE
- RE/MAX College Park Realty
- BRE 01736488
- Mobile: 714.478.6676
- Fax: 714.975.9953
- salesbyxavier@gmail.com


