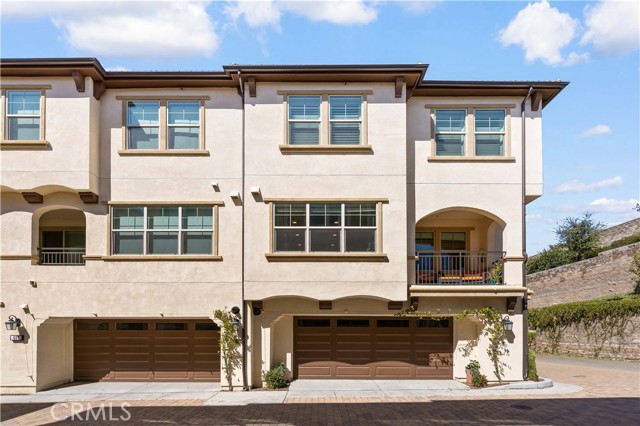Contact Xavier Gomez
Schedule A Showing
609 White Oaks, Lake Forest, CA 92610
Priced at Only: $885,000
For more Information Call
Mobile: 714.478.6676
Address: 609 White Oaks, Lake Forest, CA 92610
Property Photos

Property Location and Similar Properties
- MLS#: OC25055452 ( Condominium )
- Street Address: 609 White Oaks
- Viewed: 1
- Price: $885,000
- Price sqft: $609
- Waterfront: No
- Year Built: 2020
- Bldg sqft: 1453
- Bedrooms: 2
- Total Baths: 3
- Full Baths: 2
- 1/2 Baths: 1
- Garage / Parking Spaces: 2
- Days On Market: 23
- Additional Information
- County: ORANGE
- City: Lake Forest
- Zipcode: 92610
- Subdivision: Other (othr)
- Building: Other (othr)
- District: Saddleback Valley Unified
- Elementary School: PORHIL
- Middle School: SERRAN
- High School: ELTOR
- Provided by: Keller Williams Realty Irvine
- Contact: Miles Miles

- DMCA Notice
-
DescriptionPRICE IMPROVEMENT. Stunning Corner Unit in the Gated Community of Iron Ridge. Nestled in the highly desirable and gated community of Iron Ridge, this beautiful condo is owned by the original owner and offers a rare opportunity to own a well maintained home in an exceptional location. With abundant amenities and a fantastic layout, this home is perfect for both relaxation and entertaining. Enjoy a wide range of HOA amenities, including a clubhouse, swimming pool, spas, kids' playgrounds, tennis courts, BBQ and picnic areas everything you need to make the most of your leisure time. The community is conveniently located within walking distance of the award winning Portola Hills Elementary School, and just minutes away from the Foothill Town Center, Whiting Ranch Wilderness Park, and easy access to freeways. As a corner unit, this condo offers extra privacy and natural light. The first floor features a spacious two car garage with built in shelves and racks for added storage convenience. On the second floor, you'll be greeted by an open floor plan that seamlessly connects the family room, kitchen, and dining area. The contemporary kitchen boasts light colored shaker cabinets, a large island with bar height counter seating, quartz countertops, stainless steel appliances, and a custom backsplash, making it a chefs dream. The dining area is bathed in natural light and offers direct access to the balcony, creating a perfect space for indoor outdoor living. The spacious living room features windows on two sides, allowing sunlight to flood the space and create a warm, inviting atmosphere. The second floor also includes a separate laundry room for added convenience. The upper level is designed for ultimate comfort and flexibility, with a versatile loft space ideal for a home office, theater, or easily converted into a third bedroom. This level also includes a guest bedroom, guest bathroom, and the impressive primary suite. The primary bedroom is a retreat, featuring soaring high ceilings and a walk in closet. The en suite primary bathroom is equally luxurious, with a double vanity featuring light colored cabinetry, quartz countertops, an oversized shower, and wood like tile floors. This home offers the perfect blend of style, comfort, and convenience with low property taxes and no Mello Roos. Dont miss the opportunity to live in this vibrant community with exceptional amenities and a prime location!
Features
Accessibility Features
- None
Appliances
- Built-In Range
- Dishwasher
- Disposal
- Gas Oven
- High Efficiency Water Heater
- Microwave
- Water Line to Refrigerator
- Water Purifier
Assessments
- None
Association Amenities
- Pickleball
- Pool
- Spa/Hot Tub
- Barbecue
- Outdoor Cooking Area
- Picnic Area
- Playground
- Dog Park
- Tennis Court(s)
- Sport Court
- Biking Trails
- Hiking Trails
- Clubhouse
Association Fee
- 265.17
Association Fee2
- 189.00
Association Fee2 Frequency
- Monthly
Association Fee Frequency
- Monthly
Commoninterest
- Condominium
Common Walls
- 2+ Common Walls
- No One Above
- No One Below
Construction Materials
- Stucco
Cooling
- Central Air
Country
- US
Days On Market
- 18
Eating Area
- Dining Room
Elementary School
- PORHIL
Elementaryschool
- Portola Hills
Exclusions
- The ceiling fan in the loft
Fireplace Features
- None
Flooring
- Carpet
- Tile
Garage Spaces
- 2.00
Heating
- Central
High School
- ELTOR
Highschool
- El Toro
Interior Features
- Balcony
- Built-in Features
- Ceiling Fan(s)
- High Ceilings
- Open Floorplan
- Quartz Counters
- Recessed Lighting
Laundry Features
- Individual Room
- Inside
Levels
- Three Or More
Living Area Source
- Assessor
Lockboxtype
- Supra
Lockboxversion
- Supra BT LE
Middle School
- SERRAN
Middleorjuniorschool
- Serrano
Parcel Number
- 93248421
Parking Features
- Assigned
Pool Features
- Association
Postalcodeplus4
- 3047
Property Type
- Condominium
Property Condition
- Turnkey
Road Frontage Type
- City Street
Roof
- Tile
School District
- Saddleback Valley Unified
Security Features
- Automatic Gate
- Carbon Monoxide Detector(s)
- Smoke Detector(s)
Sewer
- Public Sewer
Spa Features
- Association
Subdivision Name Other
- Iron Ridge
Utilities
- Electricity Connected
- Natural Gas Connected
- Sewer Connected
- Water Connected
View
- Neighborhood
Virtual Tour Url
- https://youtu.be/phoNC_qs_Xg
Water Source
- Public
Window Features
- Double Pane Windows
Year Built
- 2020
Year Built Source
- Assessor

- Xavier Gomez, BrkrAssc,CDPE
- RE/MAX College Park Realty
- BRE 01736488
- Mobile: 714.478.6676
- Fax: 714.975.9953
- salesbyxavier@gmail.com


